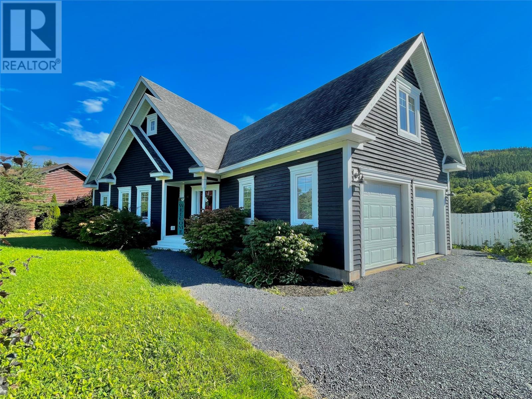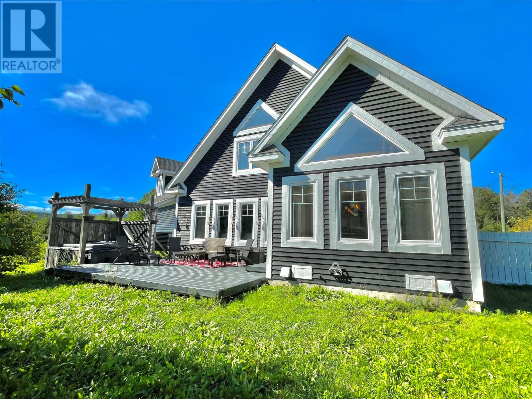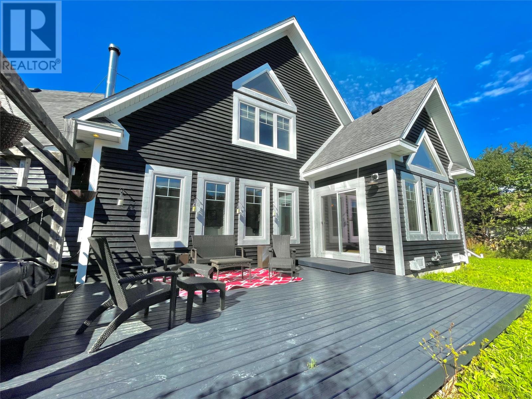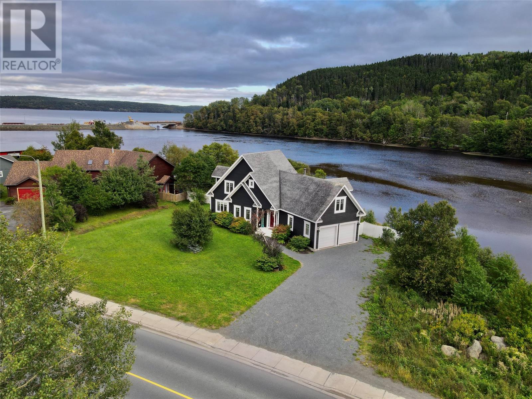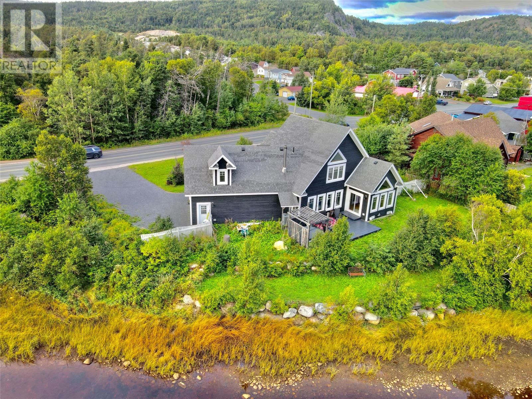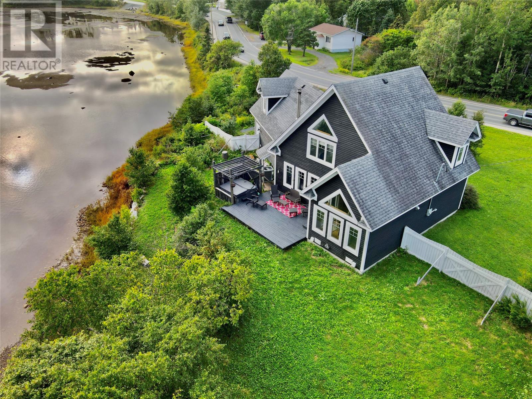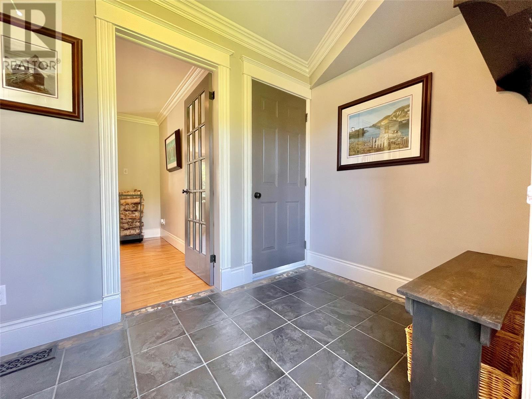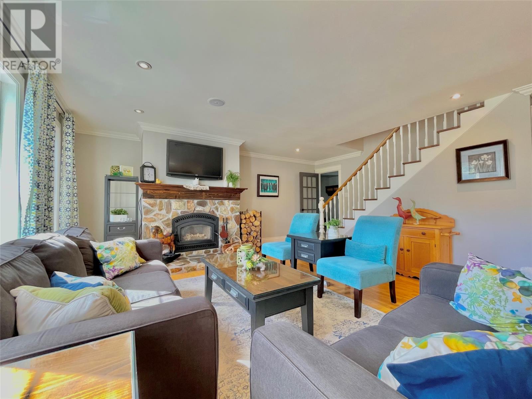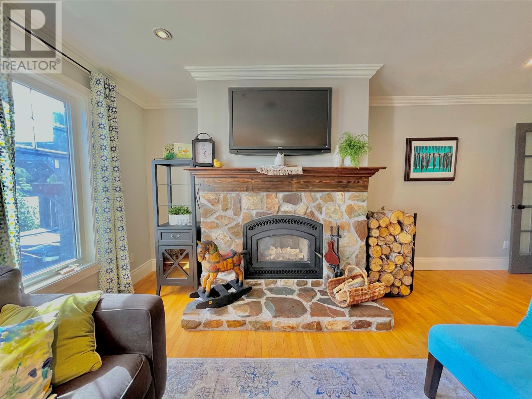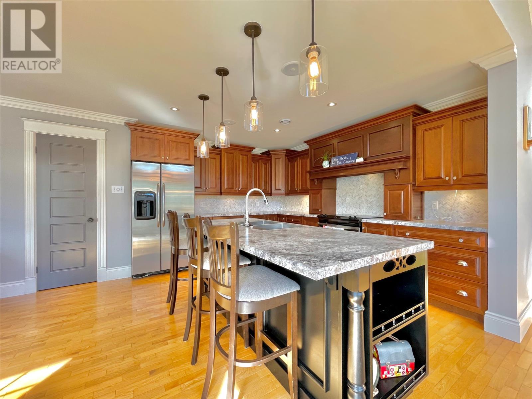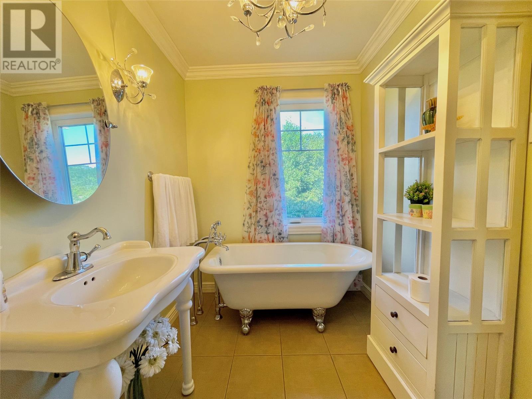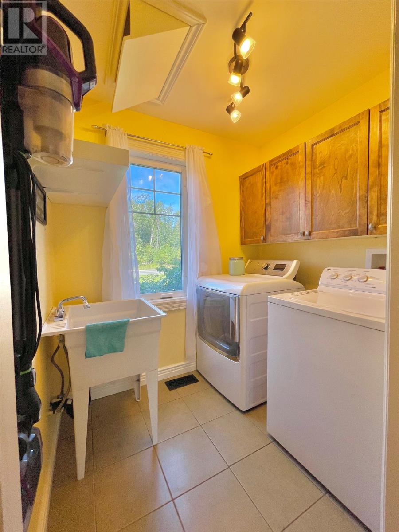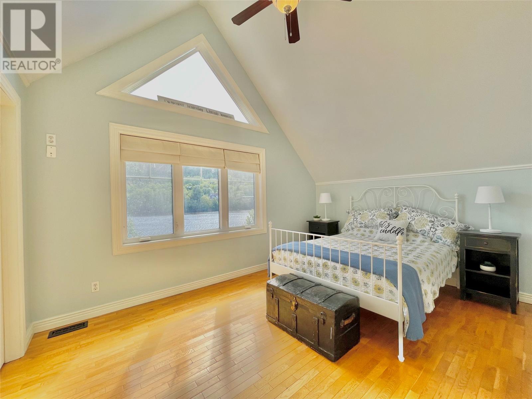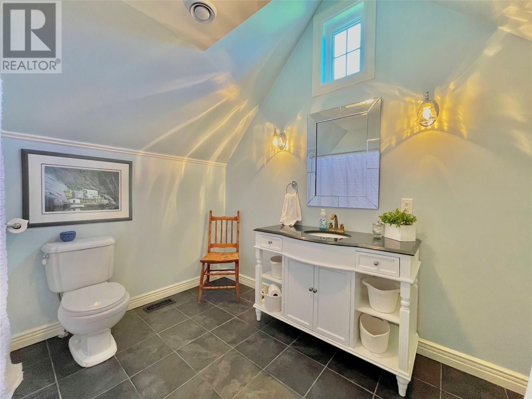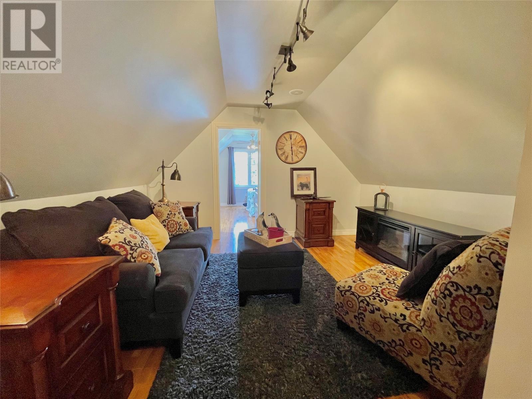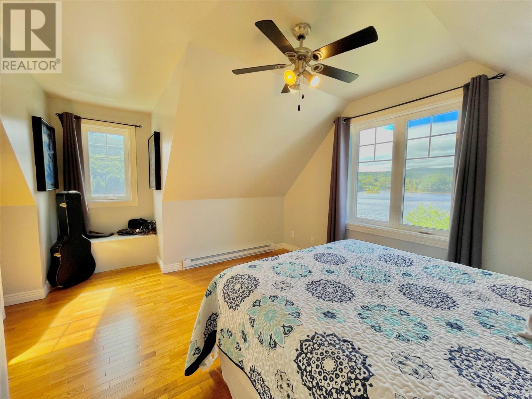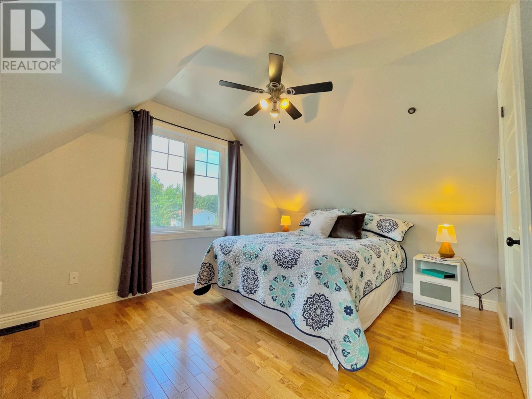Overview
- Single Family
- 4
- 3
- 2368
- 2009
Listed by: RE/MAX Eastern Edge Realty Ltd. Clarenville
Description
Wow what a stunning property! This stunning 4 bed 3 bath home that is situated right on the Shoal Harbour River. As you enter the home you are greeted with a nice sized foyer, you then continue into the large open concept living room that has hardwood floors that carry out throughout the home with a beautiful stone wood fireplace which is great for those cold winter nights. From the living room you head toward the large kitchen and dining room area, The Kitchen has a walk in pantry, stainless steel appliances, a large island, and tons of cupboard space. Just off the kitchen is the dining room which feels very roomy with the vaulted ceilings and lots of natural light from the large windows that look out onto the river. Just off the main living area there is a nice sized bedroom, a nicely finished laundry room, and a large bathroom with a clawfoot tub. On the second level in the home there is 2 bedrooms, 1 bathroom, rec room, primary bedroom and ensuite. The upstairs bathroom is large and features in-floor heating and even a laundry chute to the laundry room on the main floor. Both of the upstairs bedrooms are spacious with lots of light from multiple windows in both bedrooms. The primary bedroom is stunning with vaulted ceilings, tons of natural light, walk in closet, and a great sized ensuite. The rec room is just off one of the upstairs bedrooms and would be a great hangout spot for kids! This Property has many features such as built in speakers throughout the home, large deck, fenced rear yard, and a attached double garage that is larger then normal. This home is one of a kind and must be seen in person to be fully appreciated! (id:9704)
Rooms
- Bath (# pieces 1-6)
- Size: 9.3x6.1
- Bedroom
- Size: 9.8x12
- Dining room
- Size: 12.8x9.5
- Foyer
- Size: 8.9x5.8
- Kitchen
- Size: 16x10.8
- Laundry room
- Size: 6.7x5.3
- Living room
- Size: 18x15.4
- Bath (# pieces 1-6)
- Size: 9.3x10.4
- Bedroom
- Size: 15x9.75
- Bedroom
- Size: 13.5x16
- Ensuite
- Size: 8.25x5.75
- Primary Bedroom
- Size: 14.5x11.25
- Recreation room
- Size: 13.2x12.9
Details
Updated on 2024-04-24 06:02:22- Year Built:2009
- Appliances:Dishwasher, Refrigerator, Microwave, Oven - Built-In, Stove, Washer, Dryer
- Zoning Description:House
- Lot Size:0.34 Acre
- Amenities:Recreation
- View:Ocean view, View
Additional details
- Building Type:House
- Floor Space:2368 sqft
- Architectural Style:2 Level
- Stories:2
- Baths:3
- Half Baths:0
- Bedrooms:4
- Rooms:13
- Flooring Type:Ceramic Tile, Hardwood
- Foundation Type:Concrete, Poured Concrete
- Sewer:Municipal sewage system
- Cooling Type:Air exchanger
- Heating Type:Baseboard heaters, Heat Pump
- Heating:Electric
- Exterior Finish:Wood
- Fireplace:Yes
- Construction Style Attachment:Detached
Mortgage Calculator
- Principal & Interest
- Property Tax
- Home Insurance
- PMI

