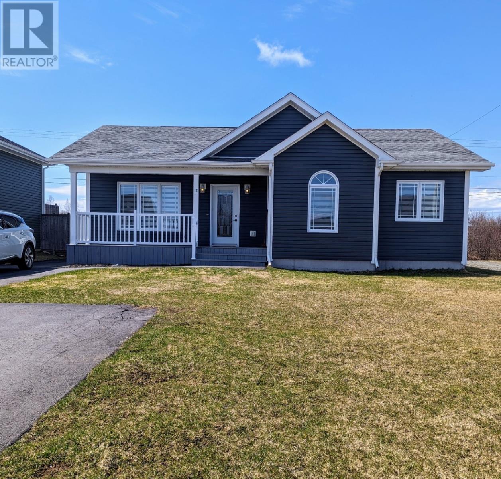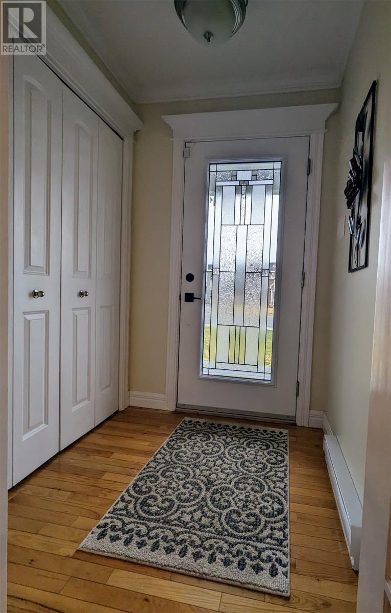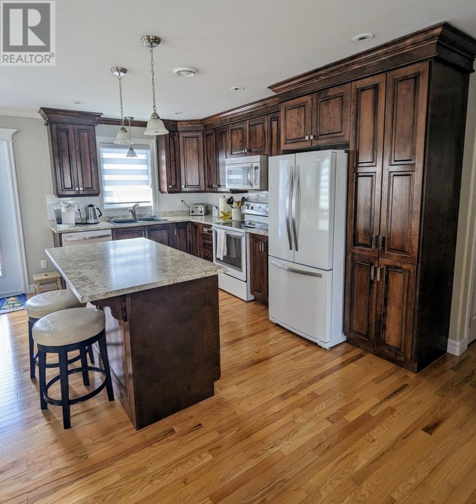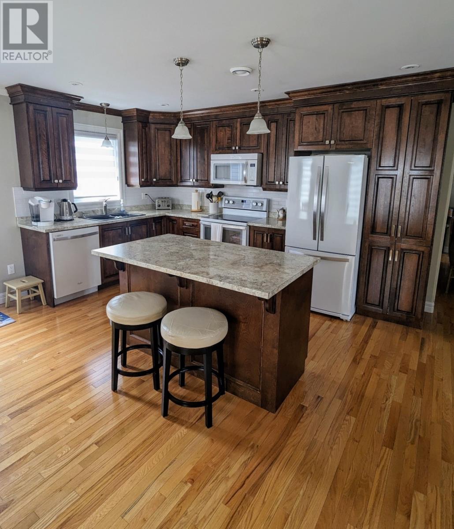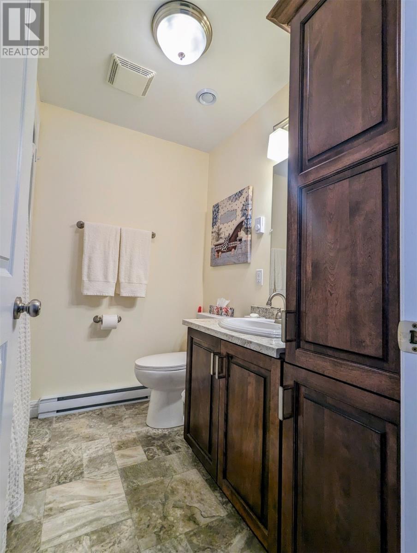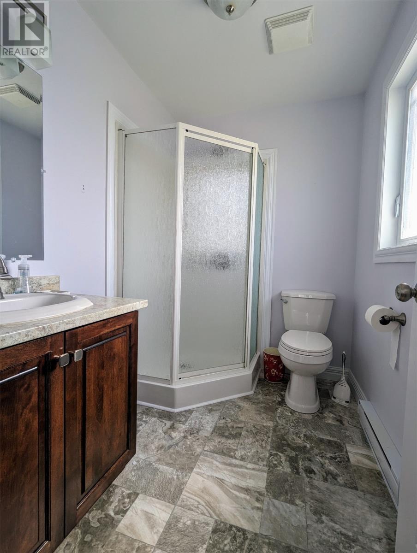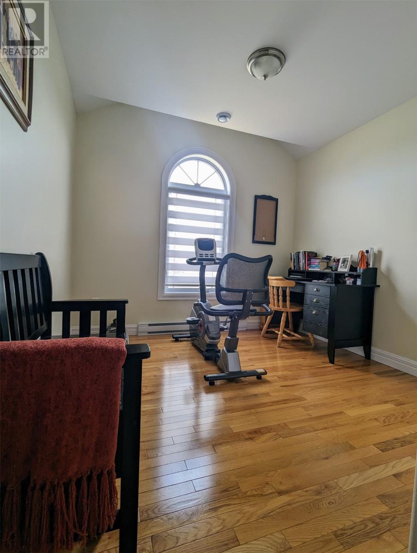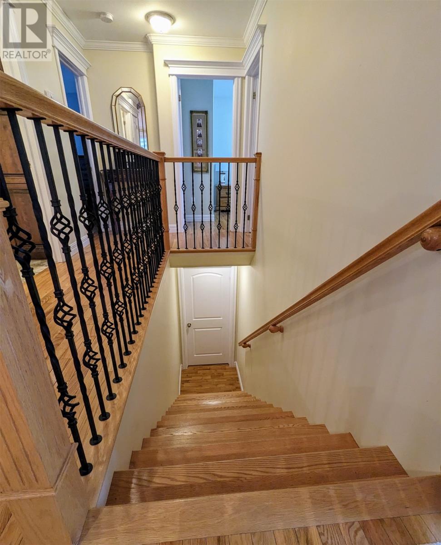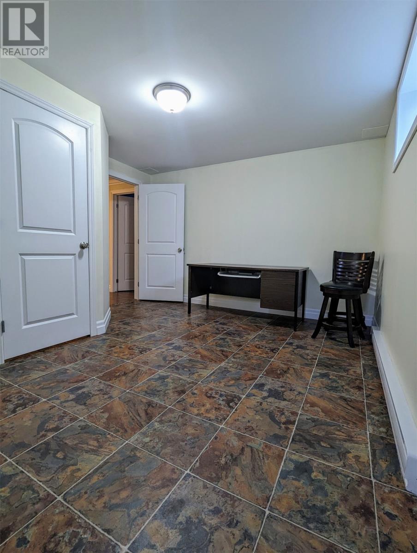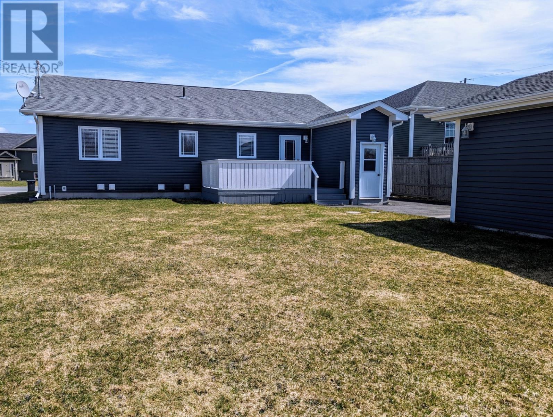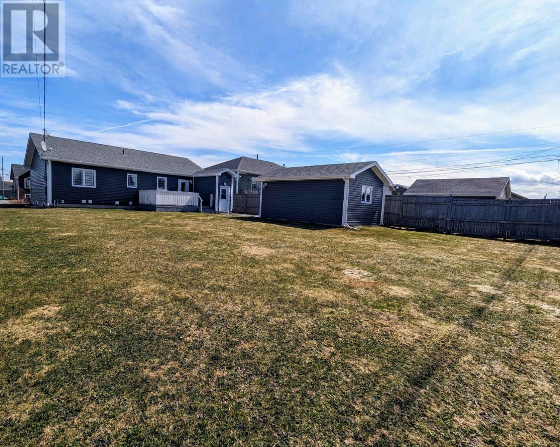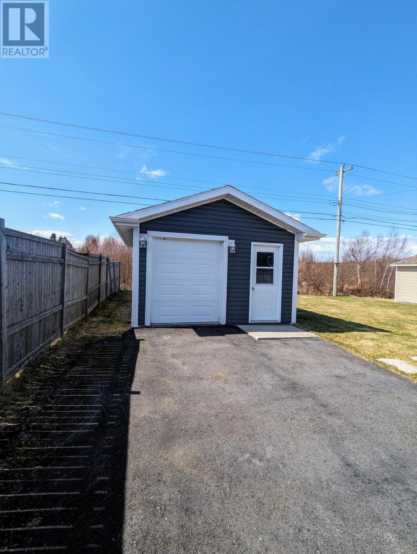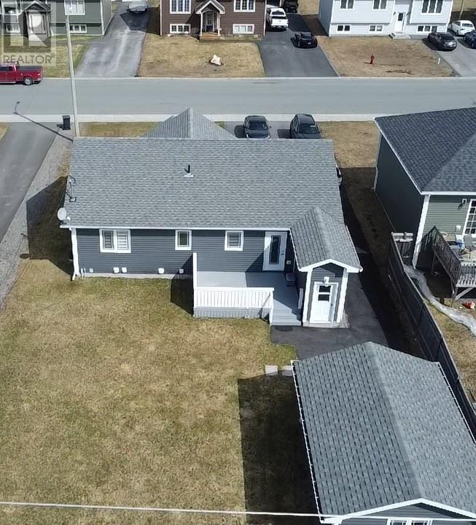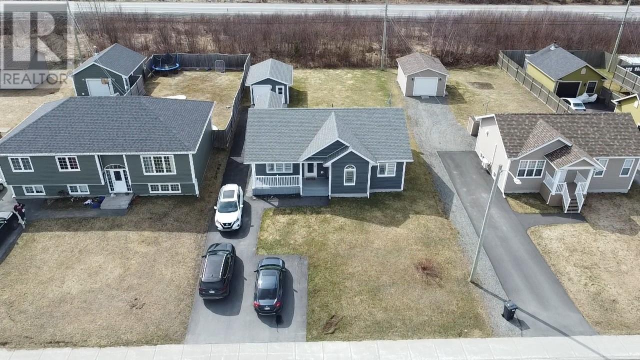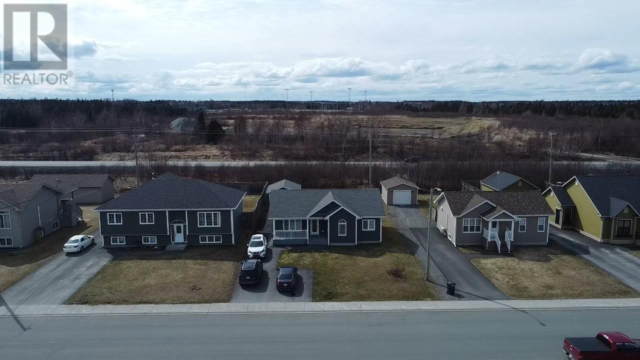Overview
- Single Family
- 3
- 3
- 2144
- 2014
Listed by: Homefinders Real Estate Gander
Description
Come take a look at this well maintained move-in ready 3 bed, 3 bath beautiful bungalow home located in a newer sub division with tons of storage! Main level has open concept kitchen, dining area and living room with mini split. Down the hallway is the main bathroom, two bedrooms and primary bedroom with ensuite. Downstairs is laundry room, 3/4 bathroom, storage area, large rec room (currently used as a guest room), mudroom with another storage room off the side, there is also an undeveloped area currently used for storage but would make an excellent play room or exercise room. There is outdoor access from the basement that leads you to a large backyard, 14x20 garage and paved driveway that can fit multiple vehicles. This home still has all the new build feels without the building, come check out this immaculate home today! (id:9704)
Rooms
- Bath (# pieces 1-6)
- Size: 6.4 x 6.7
- Laundry room
- Size: 6.4 x 12.4
- Mud room
- Size: 11.9 x 12.2
- Recreation room
- Size: 12.4 x 20.2
- Storage
- Size: 9.3 x 6.7
- Storage
- Size: 3.5 x 13
- Storage
- Size: 14 x 17.9
- Bath (# pieces 1-6)
- Size: 7 x 7.6
- Bedroom
- Size: 11.8 x 9.5
- Bedroom
- Size: 9.2 x 11.3
- Ensuite
- Size: 7.4 x 5.7
- Kitchen
- Size: 19 x 13.8
- Living room - Dining room
- Size: 12.6 x 26
- Porch
- Size: 4.9 x 5
- Primary Bedroom
- Size: 13.3 x 12
Details
Updated on 2024-04-24 06:02:22- Year Built:2014
- Appliances:Dishwasher, Refrigerator, Microwave, Stove, Washer, Dryer
- Zoning Description:House
- Lot Size:60 x 147
- Amenities:Recreation
Additional details
- Building Type:House
- Floor Space:2144 sqft
- Architectural Style:Bungalow
- Stories:1
- Baths:3
- Half Baths:0
- Bedrooms:3
- Rooms:15
- Flooring Type:Hardwood, Laminate
- Foundation Type:Concrete
- Sewer:Municipal sewage system
- Cooling Type:Air exchanger
- Heating:Electric
- Exterior Finish:Vinyl siding
- Construction Style Attachment:Detached
Mortgage Calculator
- Principal & Interest
- Property Tax
- Home Insurance
- PMI
