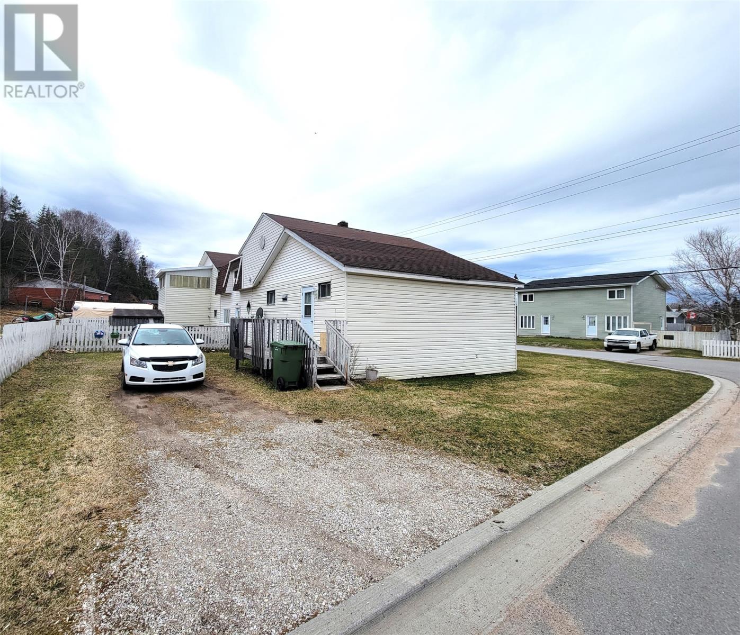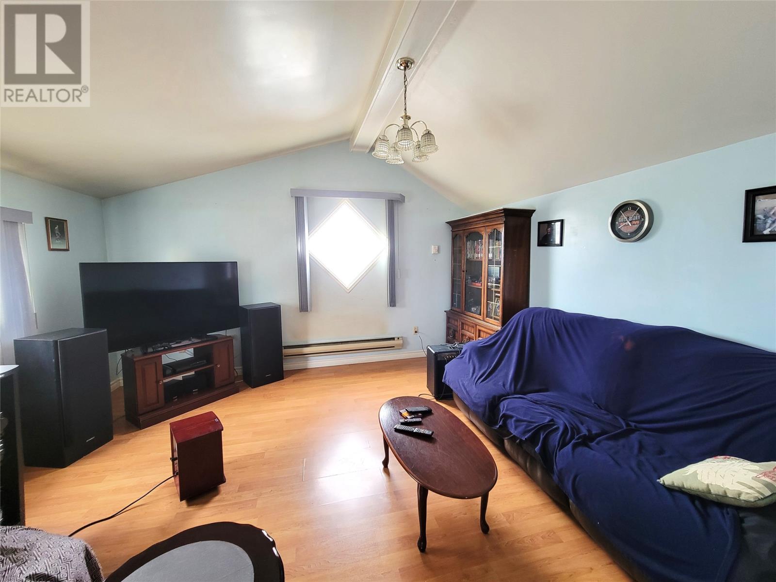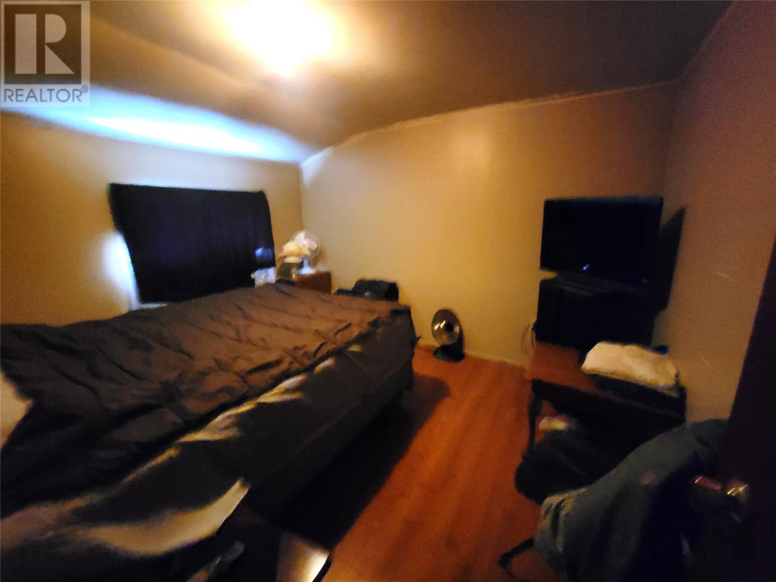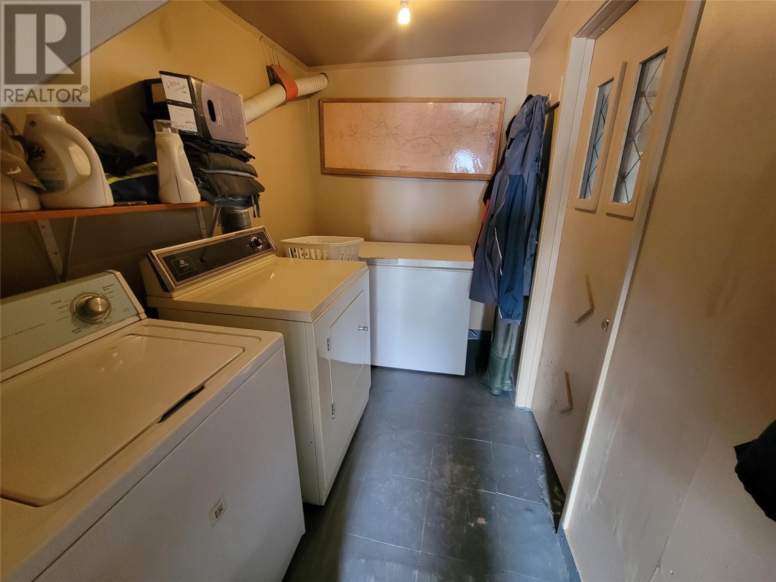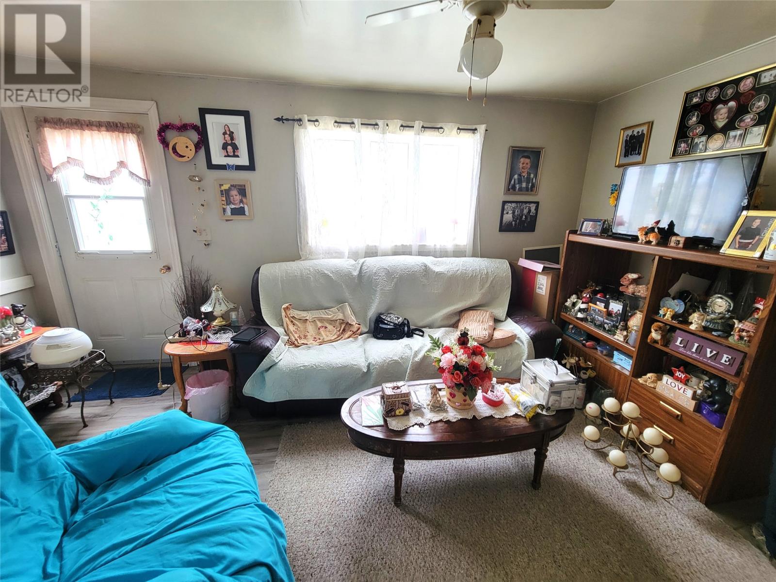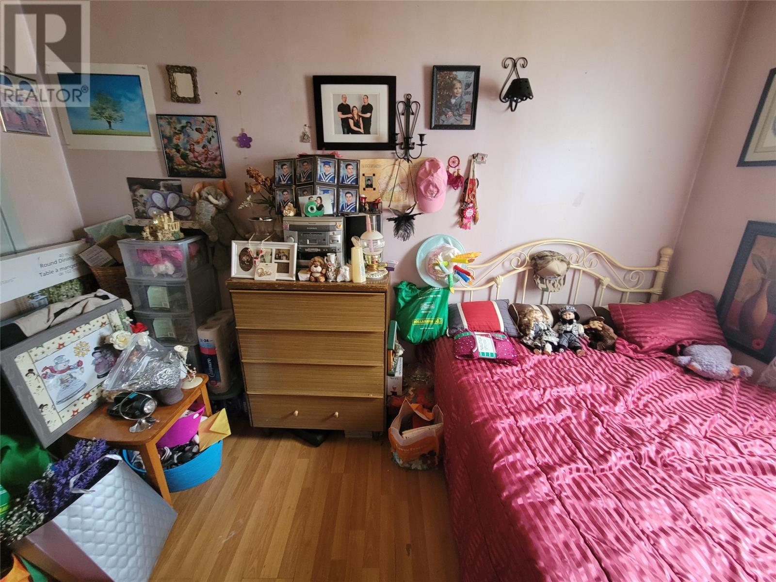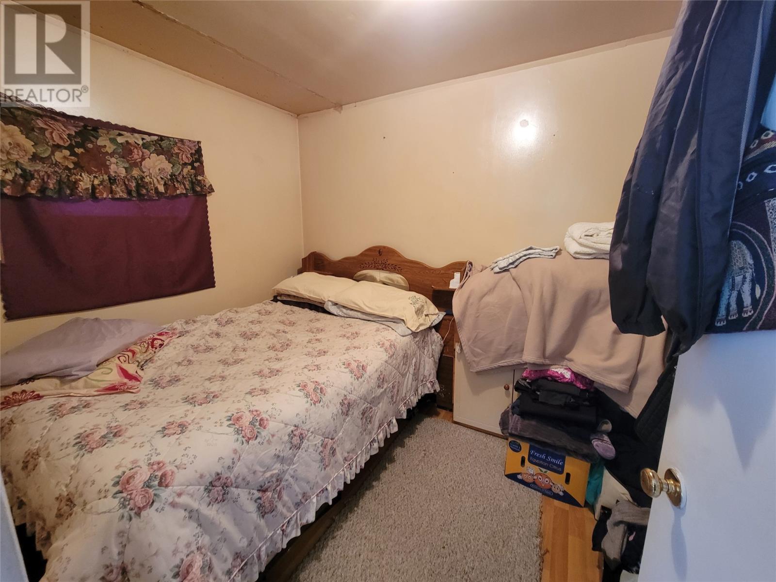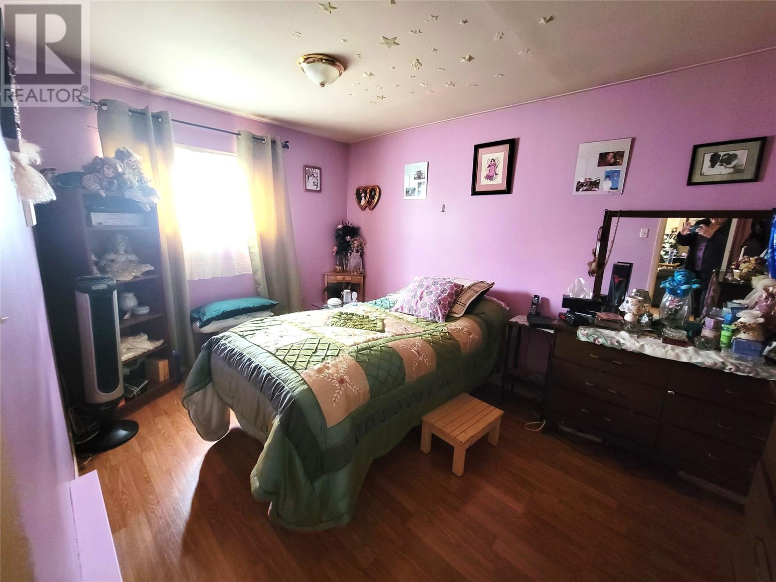Overview
- Single Family
- 7
- 4
- 2950
- 1985
Listed by: RE/MAX Realty Professionals Ltd. - Corner Brook
Description
GREAT INVESTMENT OPPORTUNITY. This 3 unit property in a great location in Deer Lake. All units currently have tenants but the potential is there to live in one of the units yourself and let the other two pay the mortgage. The 3 bedroom unit is located in the upper level and has the use of the garage and extra storage space. This unit has a 200 amp service. The 2 bedroom units both consist of eat-in kitchen, living room, full bathroom and 2 good bedrooms plus storage in the basement level. All units have parking for two vehicles. Shingles are approx. 11 years old. This was originally a single family home which has benefitted from the addition of two more dwellings over the years. Turnkey property ready to be added to your portfolio. Being sold As Is Where Is (id:9704)
Rooms
- Bath (# pieces 1-6)
- Size: Full
- Bath (# pieces 1-6)
- Size: Half
- Bath (# pieces 1-6)
- Size: Full
- Bedroom
- Size: 10 x 7.09
- Bedroom
- Size: 11.06 x 7.09
- Bedroom
- Size: 9.03 x 7.03
- Bedroom
- Size: 12.09 x 8.09
- Living room
- Size: 12 x 9.02
- Living room
- Size: 13.1 x 12.11
- Not known
- Size: 15.08 x 7.08
- Not known
- Size: 13.05 x 11.09
- Not known
- Size: 25 x 12
- Bath (# pieces 1-6)
- Size: Full
- Bedroom
- Size: 11.02 x 9.10
- Bedroom
- Size: 15.06 x 9.11
- Bedroom
- Size: 10.08 x 9.09
- Living room
- Size: 12.08 x 14.07
- Not known
- Size: 12.06 x 14.07
Details
Updated on 2024-04-25 06:02:22- Year Built:1985
- Appliances:Refrigerator, Stove
- Zoning Description:Two Apartment House
- Lot Size:772 sq mtrs
Additional details
- Building Type:Two Apartment House
- Floor Space:2950 sqft
- Baths:4
- Half Baths:1
- Bedrooms:7
- Rooms:18
- Flooring Type:Mixed Flooring
- Foundation Type:Concrete
- Sewer:Municipal sewage system
- Heating:Electric
- Exterior Finish:Vinyl siding
Mortgage Calculator
- Principal & Interest
- Property Tax
- Home Insurance
- PMI


