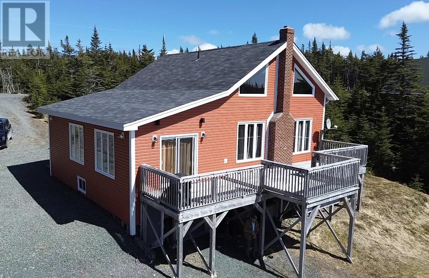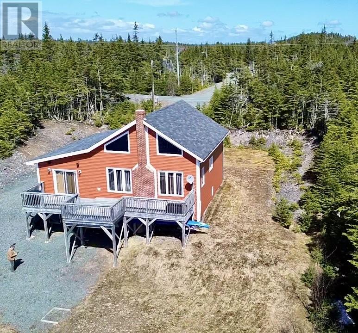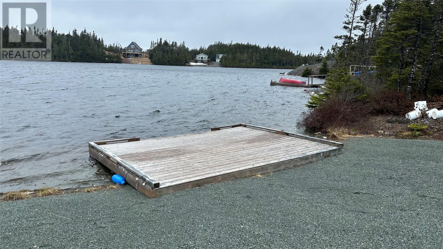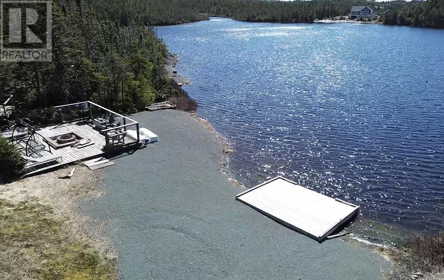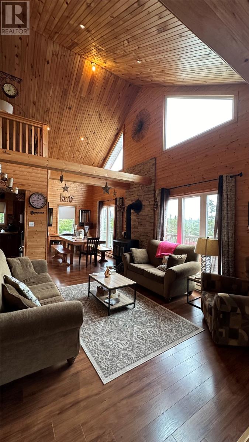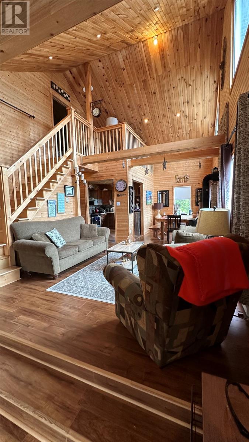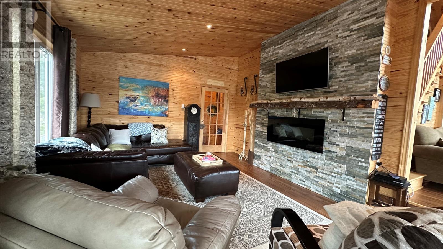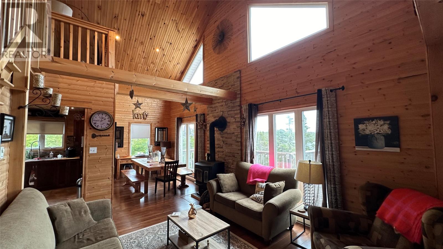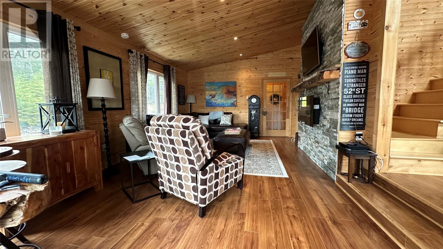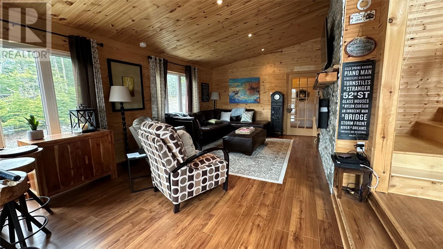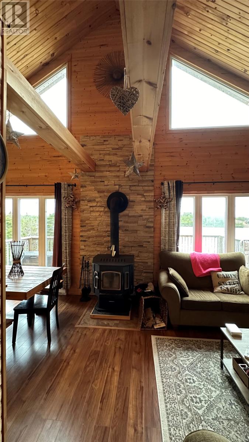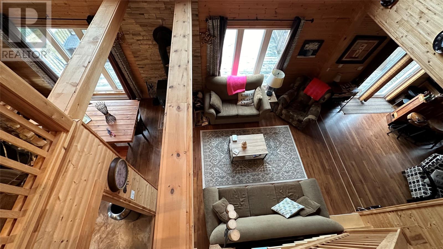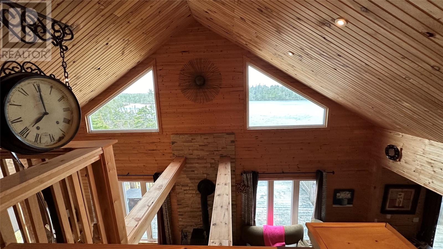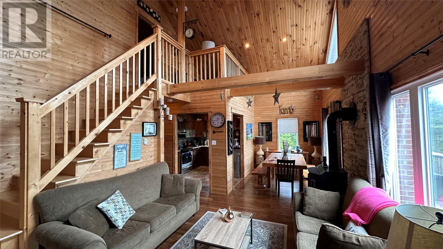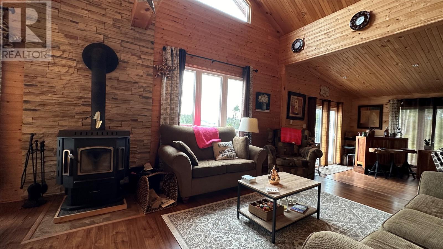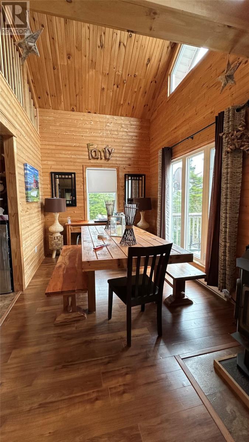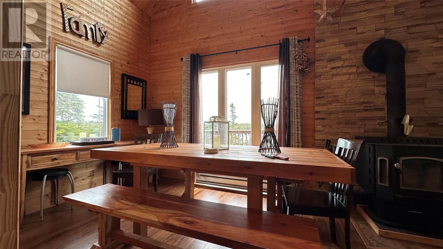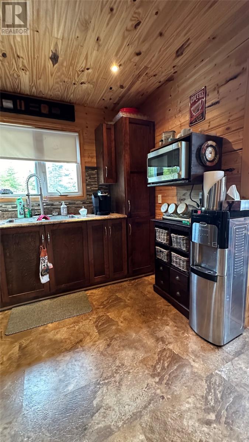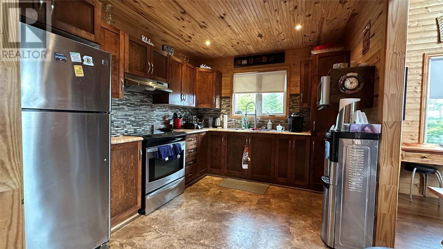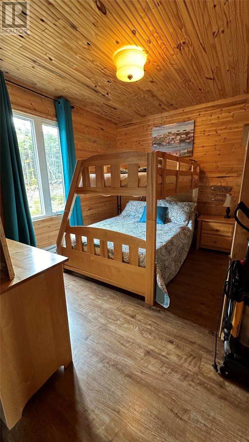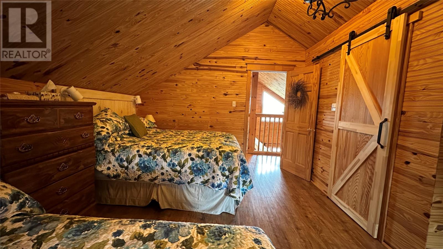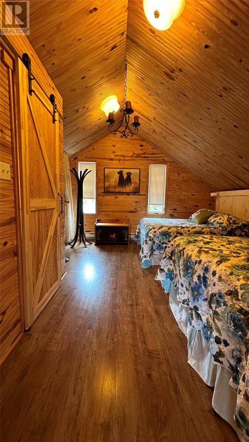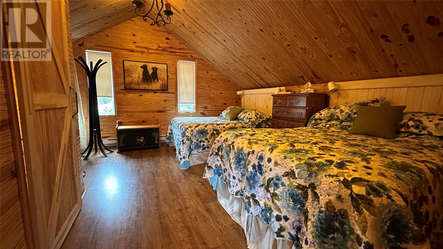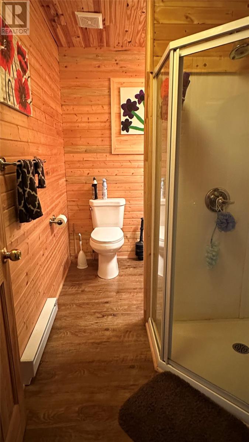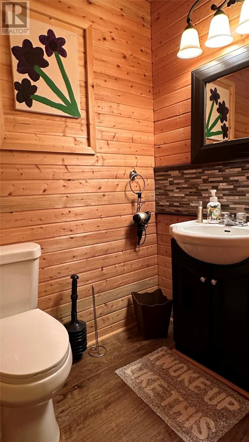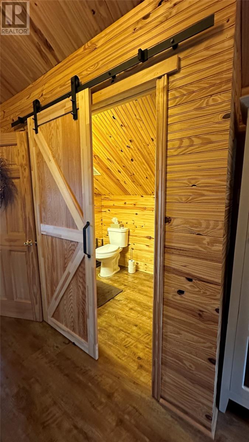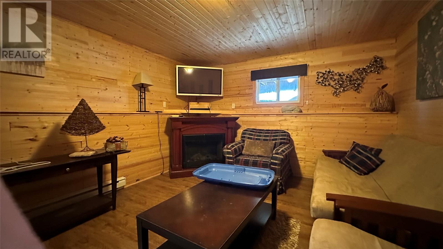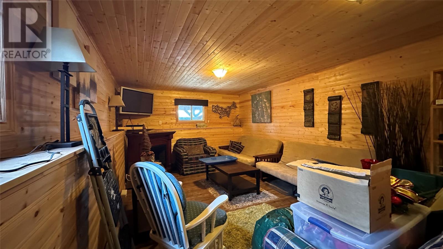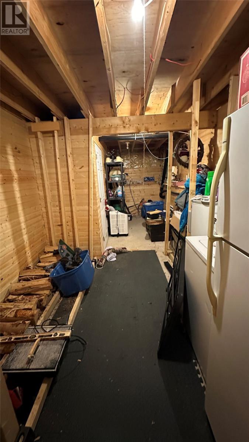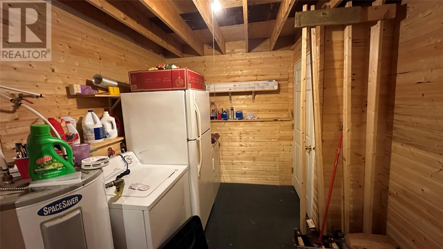Overview
- Recreational
- 3
- 2
- 3150
Listed by: RE/MAX Realty Specialists
Description
Summer is here and wait no longer for the perfect cabin in the perfect location. Welcome to 21 Tillers Trail Extension. Tons of parking and access to the pond with a great wharf, a beach and wooden fire pit area. A family gathering place for all ages. There is a older horse shoe pit and the swimming is great. A 3 bed 2 bath A-Frame cabin with tons of living space, a main floor family room with an electric fireplace, living room with a wood stove, dining and kit, plus 2 bedrooms. Upstairs has a very nice landing overlooking the liv area and a great primary bedroom with a 1/2 bath. The lower level has a great rec room with a fire place, laundry/ storage and access to the garage. They added a 400 square feet only a few years ago which is now the main floor family room and a huge garage/ storage area in the basement. This is not a drive by cabin. (id:9704)
Rooms
- Not known
- Size: 24 x 12.5
- Not known
- Size: 30 x 13
- Recreation room
- Size: 18 x 12.5
- Storage
- Size: 24 x 9
- Bath (# pieces 1-6)
- Size: full
- Bedroom
- Size: 11.5 x 9.35
- Bedroom
- Size: 9.75 x 9.25
- Dining room
- Size: 12.5 x 8.75
- Family room - Fireplace
- Size: 25 x 13.5
- Kitchen
- Size: 12 x 11
- Living room - Fireplace
- Size: 12.5 x 13.5
- Porch
- Size: 6 x 6
- Storage
- Size: 3 x 8
- Bath (# pieces 1-6)
- Size: half
- Conservatory
- Size: 13 x 6.5
- Primary Bedroom
- Size: 15.5 x 11.5
Details
Updated on 2024-05-05 06:02:22- Year Built:2010
- Zoning Description:Recreational
- Lot Size:140 x 236 x 154 x 165
Additional details
- Building Type:Recreational
- Floor Space:3150 sqft
- Baths:2
- Half Baths:1
- Bedrooms:3
- Rooms:16
- Flooring Type:Laminate
- Foundation Type:Poured Concrete
- Sewer:Septic tank
- Heating Type:Baseboard heaters
- Heating:Wood
- Exterior Finish:Vinyl siding
- Fireplace:Yes
Mortgage Calculator
- Principal & Interest
- Property Tax
- Home Insurance
- PMI
