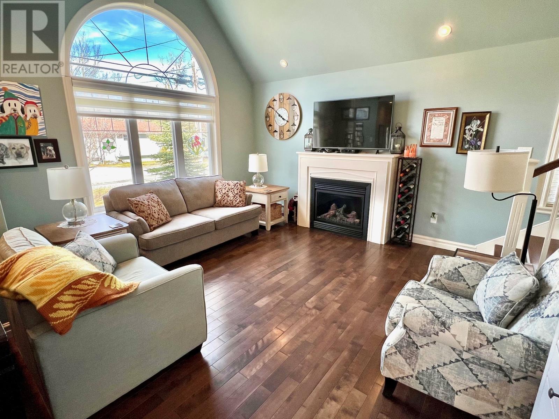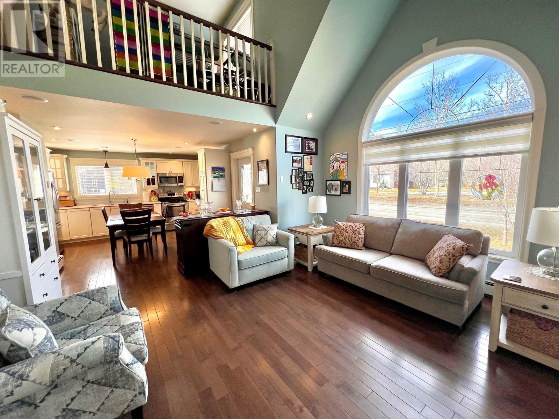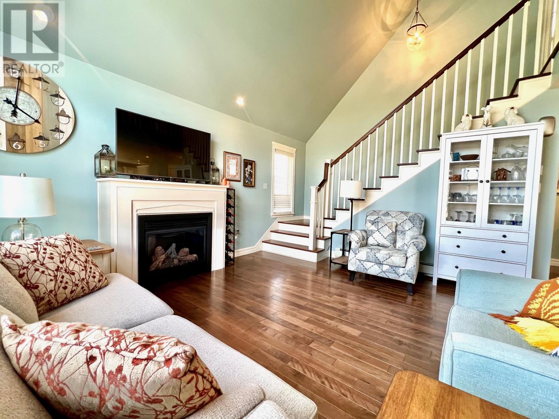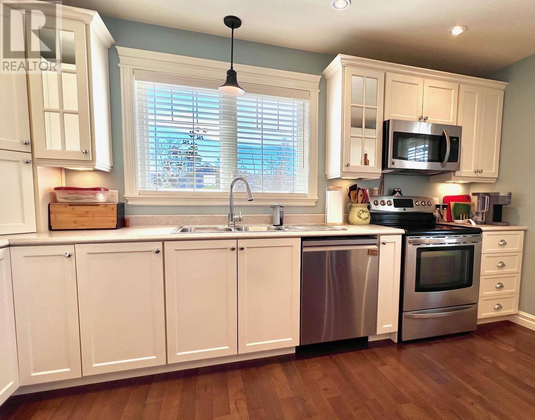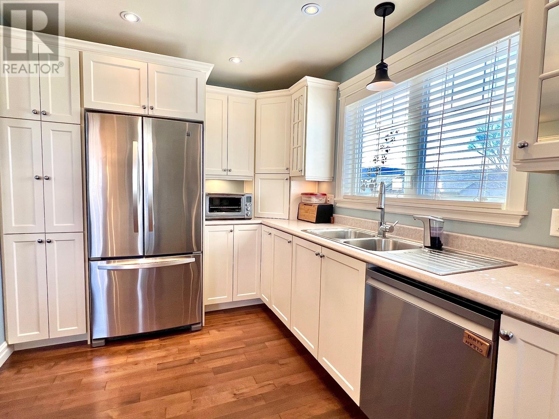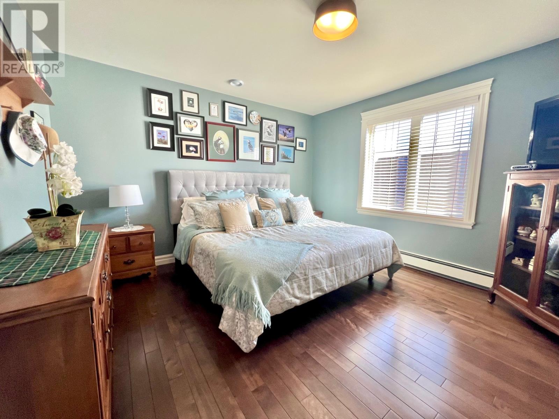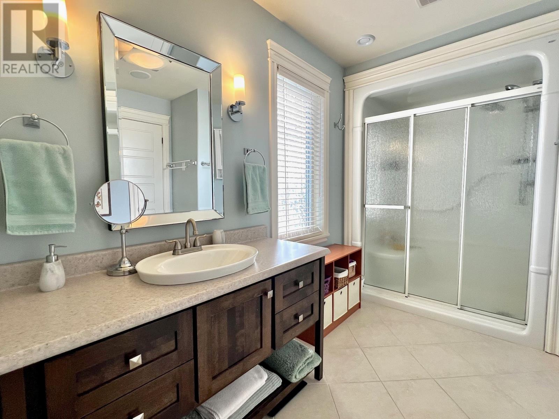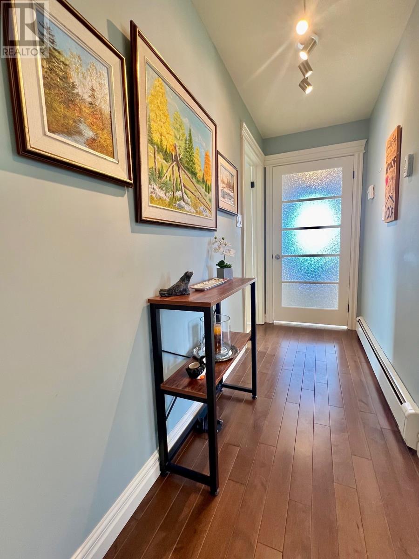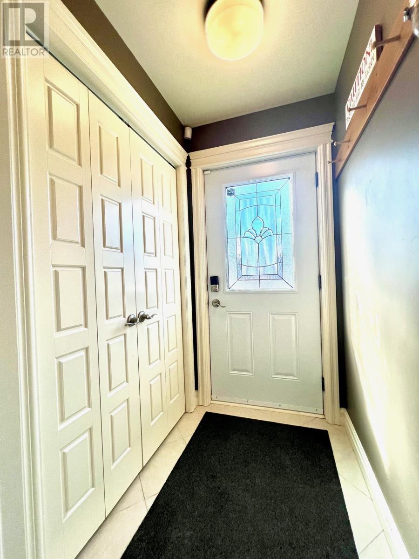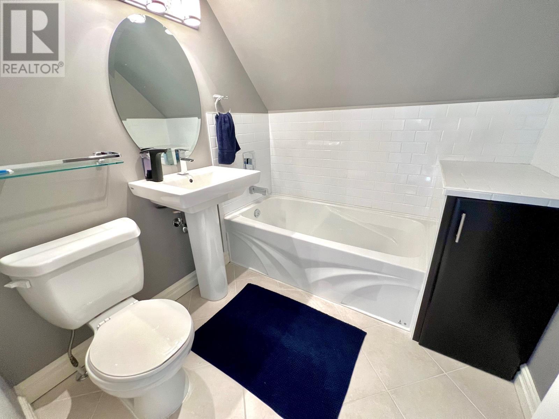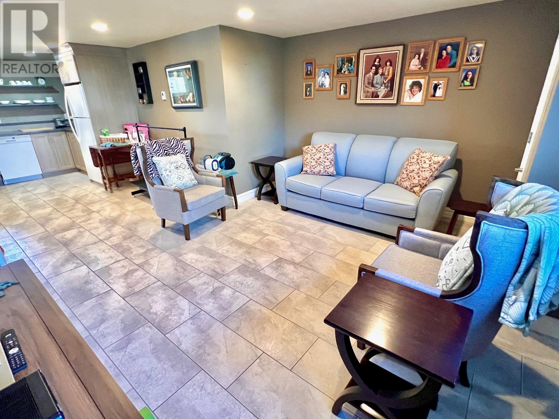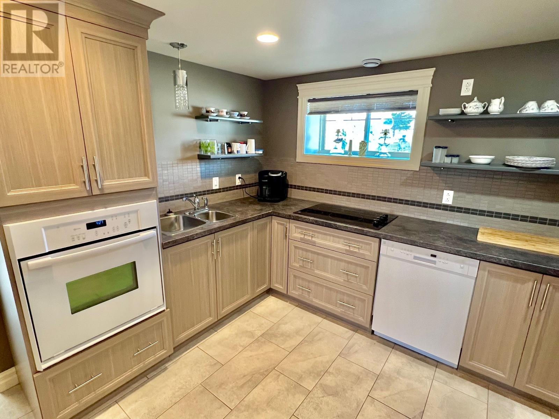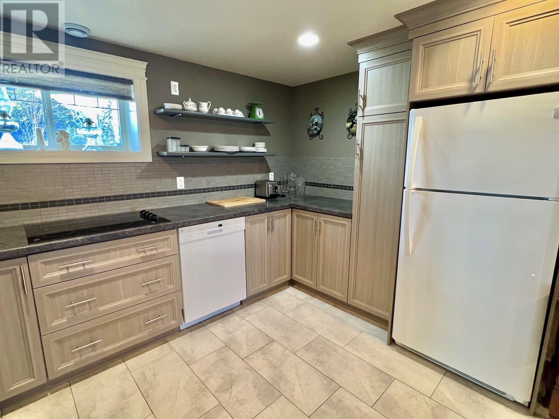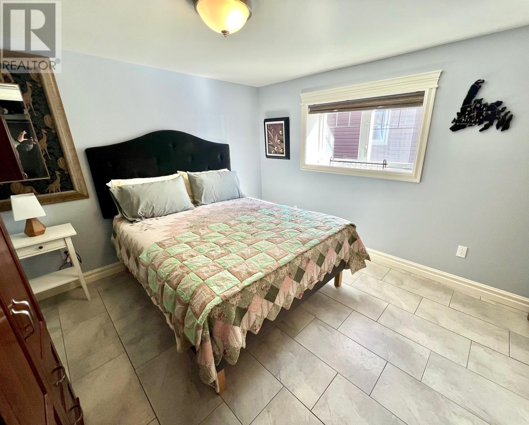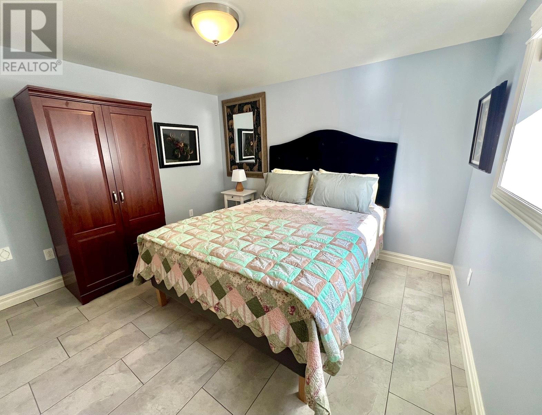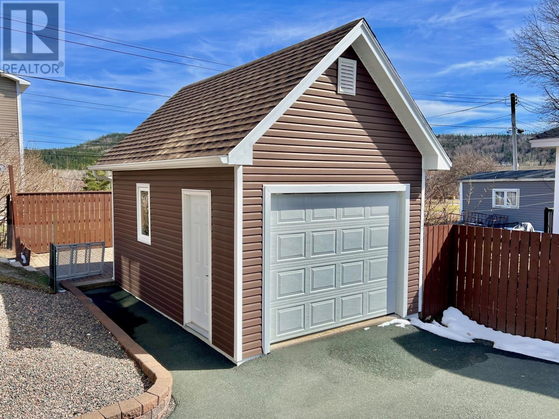Overview
- Single Family
- 3
- 3
- 1910
- 2011
Listed by: RE/MAX Eastern Edge Realty Ltd. Clarenville
Description
FANTASTIC HOME - nestled on a corner lot in Shoal Harbour Valley and minutes from Riverside Elementary School, playground, swimming hole & much more. The exterior boasts an 18` x 12` detached (wired) garage & private back patio. Upon entering this meticulously maintained home you are met with a spacious open concept - from the eat in kitchen that features custom cabinets, under mount lighting, stainless steel appliances & a sweet window seat then onto the amazing living room with propane fireplace and vaulted ceiling open to the second floor. You will also find the large primary bedroom on the main floor with its walk-through closet and oversized bathroom. The second floor consists of another large bedroom, bathroom & great loft space that could have several purposes. The walk out basement has been developed to also function as an in-law suite with a family room, full kitchen, bedroom, and bathroom. Some other features of the home are a central vac system, built in speakers & several areas have in-floor heating. (id:9704)
Rooms
- Bath (# pieces 1-6)
- Size: 8 X 7
- Bedroom
- Size: 11 X 13.5
- Family room
- Size: 13.10 x 11.6
- Laundry room
- Size: 7 X 8
- Not known
- Size: 16 x 9.10
- Porch
- Size: 6.5 X 5.5
- Ensuite
- Size: 11 X 8
- Foyer
- Size: 5 X 4
- Laundry room
- Size: 3 X 3
- Living room - Fireplace
- Size: 15 X 13.5
- Not known
- Size: 16 X 11
- Primary Bedroom
- Size: 12.3 X 12.3
- Bath (# pieces 1-6)
- Size: 6.8 X 6.5
- Bedroom
- Size: 14 X 12
- Not known
- Size: 11 X 10
Details
Updated on 2024-04-27 06:02:17- Year Built:2011
- Appliances:Central Vacuum, Cooktop, Dishwasher, Refrigerator, Oven - Built-In, Washer, Dryer
- Zoning Description:House
- Lot Size:80` X 85` APPROX.
- Amenities:Recreation
Additional details
- Building Type:House
- Floor Space:1910 sqft
- Architectural Style:2 Level
- Stories:2
- Baths:3
- Half Baths:0
- Bedrooms:3
- Rooms:15
- Flooring Type:Ceramic Tile, Hardwood
- Foundation Type:Poured Concrete
- Sewer:Municipal sewage system
- Cooling Type:Air exchanger
- Heating Type:Radiant heat
- Heating:Electric, Propane
- Exterior Finish:Vinyl siding
- Fireplace:Yes
- Construction Style Attachment:Detached
Mortgage Calculator
- Principal & Interest
- Property Tax
- Home Insurance
- PMI

