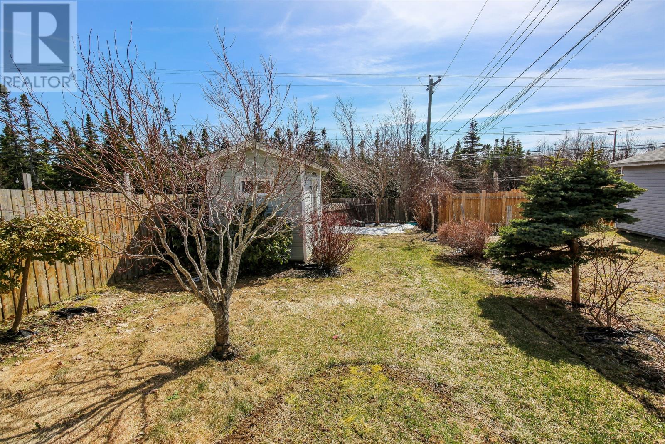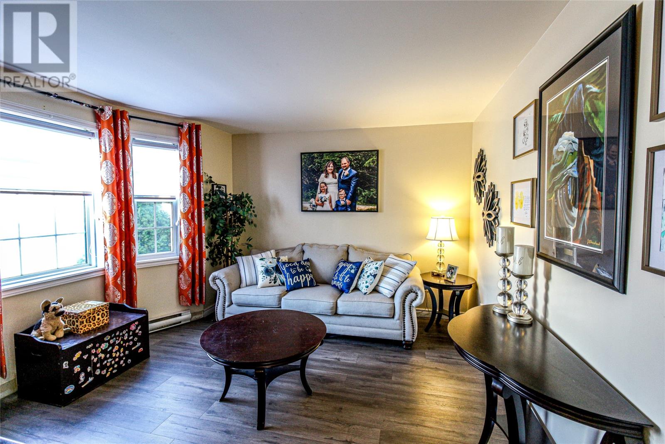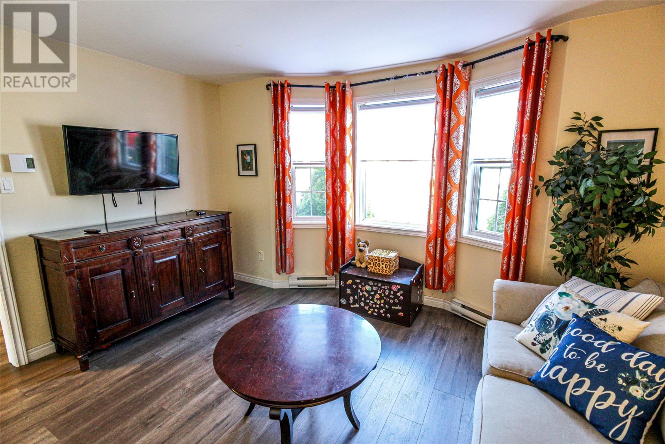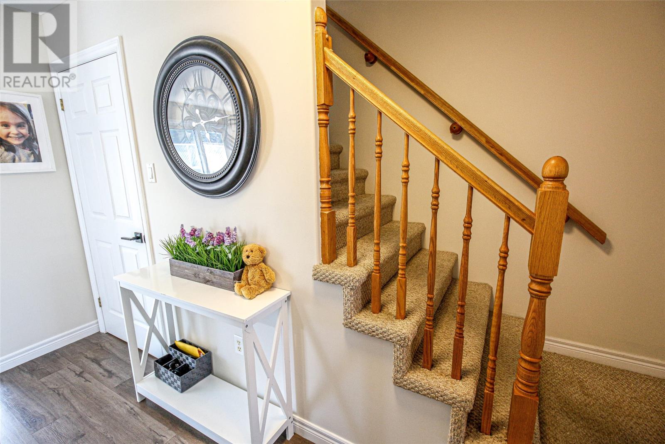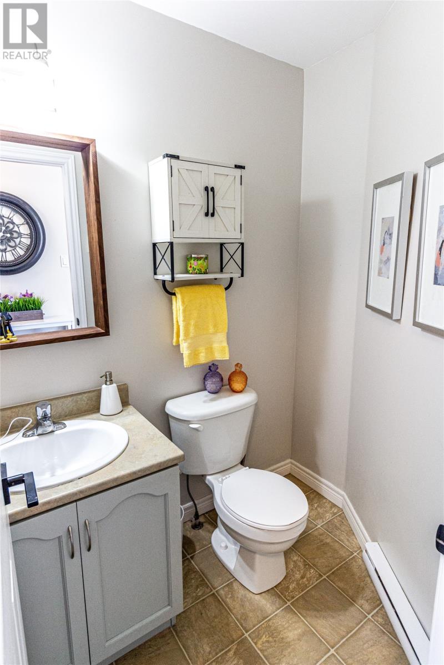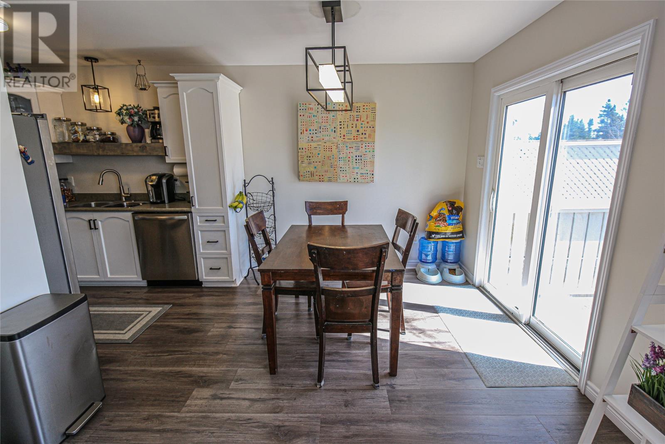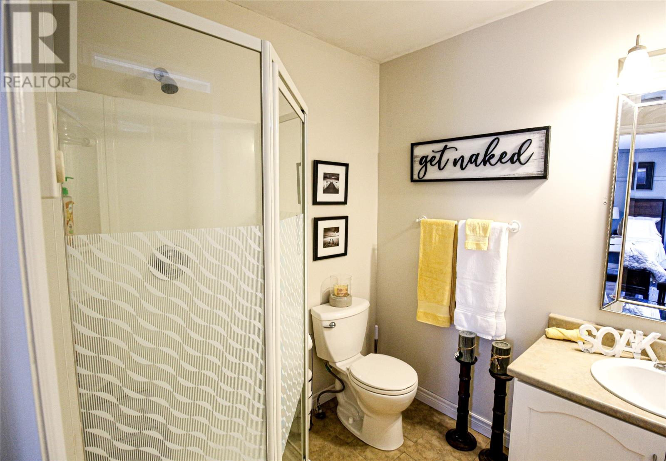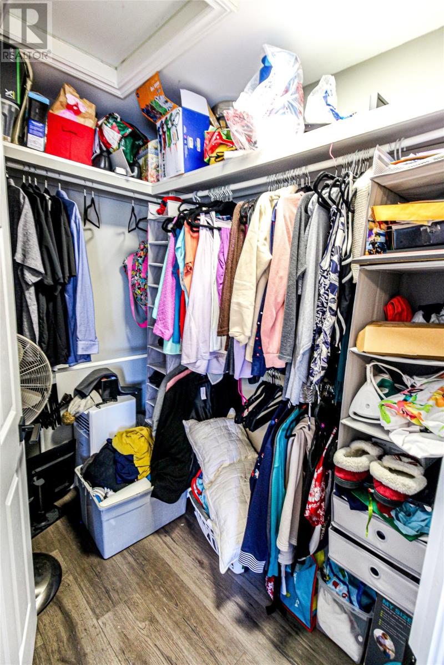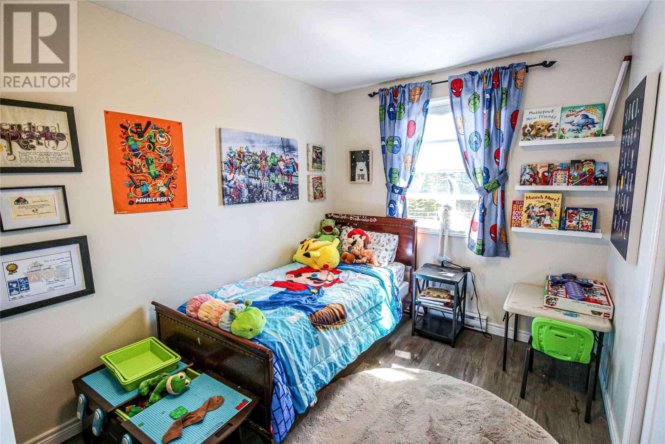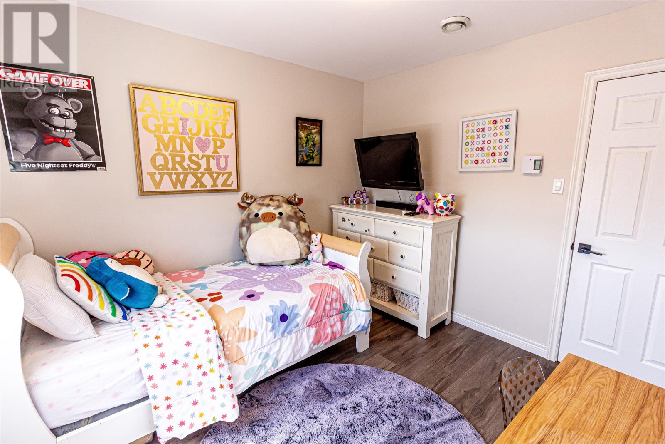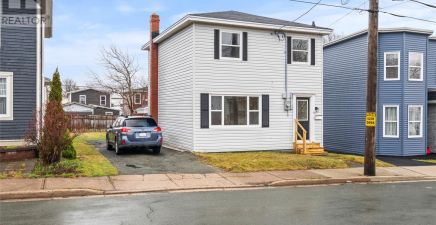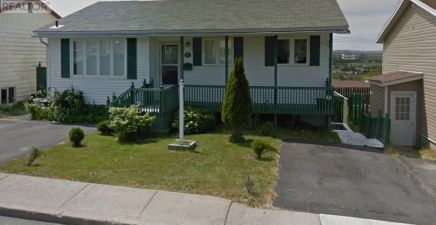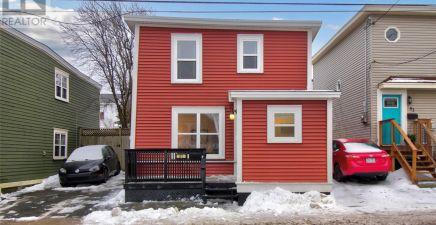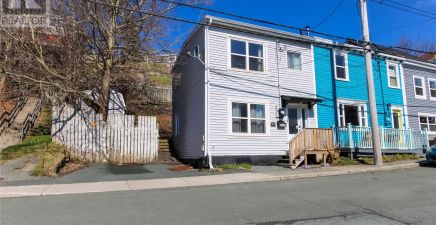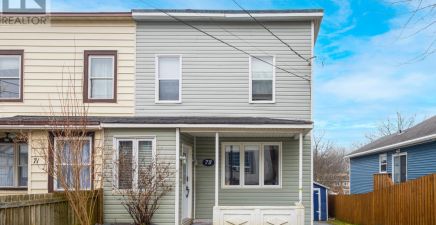Overview
- Single Family
- 3
- 3
- 1330
- 2004
Listed by: Krown Property Investments Inc.
Description
Welcome to this modern semi-detached duplex nestled in the sought-after Southlands subdivision! As you step inside, youâre greeted by an enclosed porch that leads to a spacious living room, accompanied by a convenient half bathroom nearby. The heart of the home awaits in the modern kitchen which showcases sleek white cabinets, custom shelving, and a seamless flow into the dining area with rear yard access. The house boasts stunning contemporary light fixtures, new matte black door hardware, and a fully functioning HRV system. The flooring throughout the main level and bedrooms has also been upgraded to high-grade laminate! Ascending to the upper level youâll find the main bathroom, and three generously sized bedrooms including a master complete with an ensuite bathroom, walk-in closet, and a tastefully paneled accent wall. The basement has a TON of potential in its semi-finished state that provides a solid foundation for future development according to your preferences! With southern exposure enhancing the allure of this house, the backyard simply adds to its appeal! Outside features an expansive patio that backs onto a greenbelt! There is also a shed that provides plenty of storage. Ideal for first-time homeowners or growing families, this home offers both comfort and convenience. Situated minutes from popular amenities including Costco, Galway, Walmart, and more! (id:9704)
Rooms
- Bath (# pieces 1-6)
- Size: 2PC
- Kitchen
- Size: 8x10
- Living room
- Size: 11x13
- Bath (# pieces 1-6)
- Size: 4PC
- Bedroom
- Size: 10x9
- Bedroom
- Size: 11x11
- Bedroom
- Size: 8x9
- Ensuite
- Size: 3PC
Details
Updated on 2024-04-27 06:02:18- Year Built:2004
- Appliances:Dishwasher, Refrigerator, Microwave, Washer, Dryer
- Zoning Description:House
- Lot Size:30x125
- Amenities:Shopping
Additional details
- Building Type:House
- Floor Space:1330 sqft
- Architectural Style:2 Level
- Stories:2
- Baths:3
- Half Baths:2
- Bedrooms:3
- Flooring Type:Laminate, Mixed Flooring
- Fixture(s):Drapes/Window coverings
- Foundation Type:Concrete
- Sewer:Municipal sewage system
- Cooling Type:Air exchanger
- Heating Type:Baseboard heaters
- Heating:Electric
- Exterior Finish:Vinyl siding
- Construction Style Attachment:Semi-detached
Mortgage Calculator
- Principal & Interest
- Property Tax
- Home Insurance
- PMI
Listing History
| 2019-10-11 | $234,900 | 2019-07-31 | $234,900 | 2018-04-04 | $259,900 |


