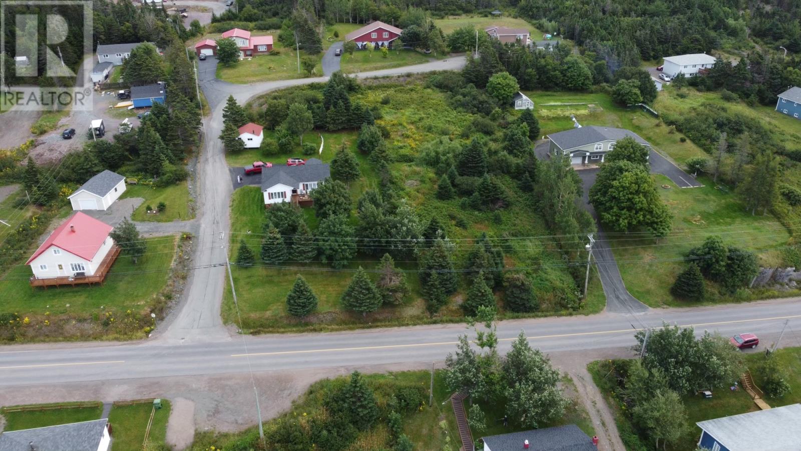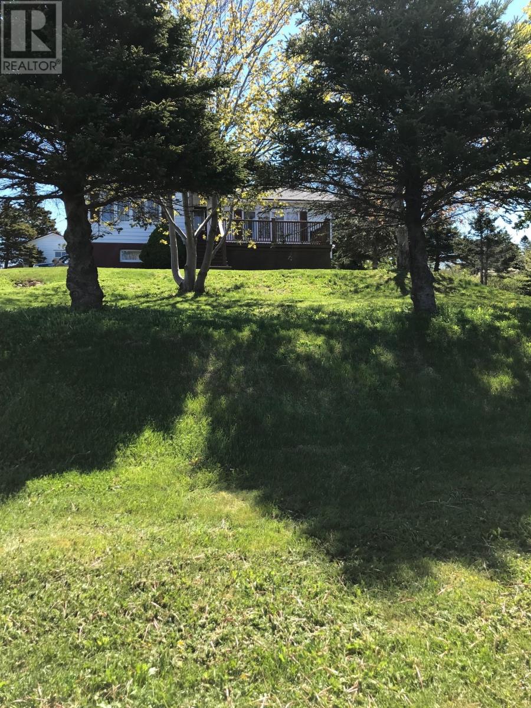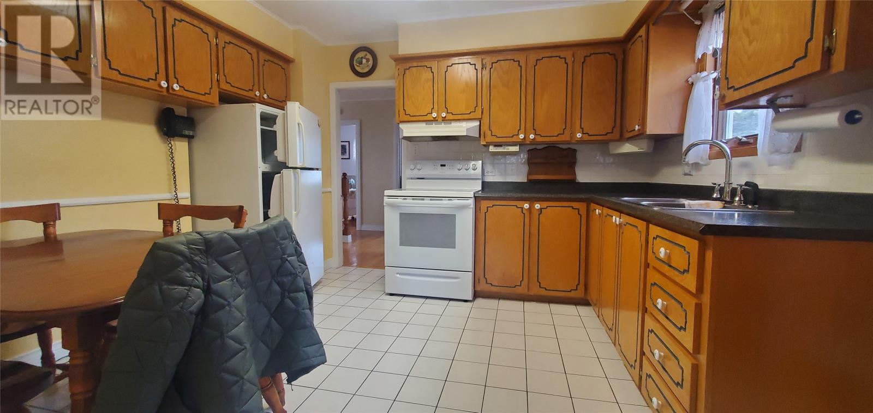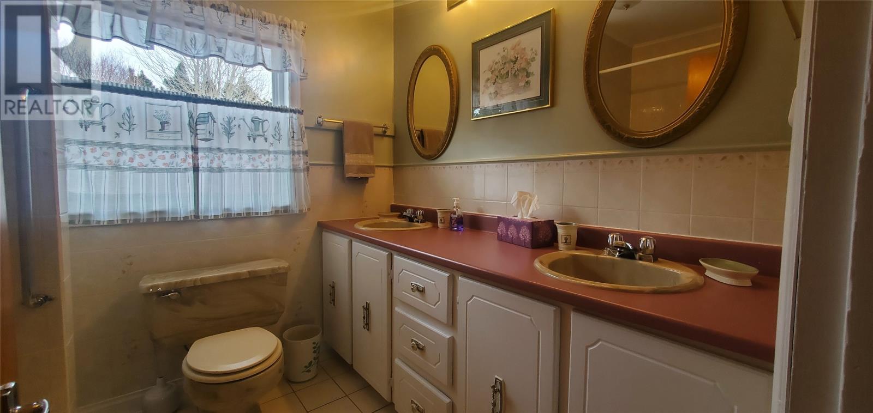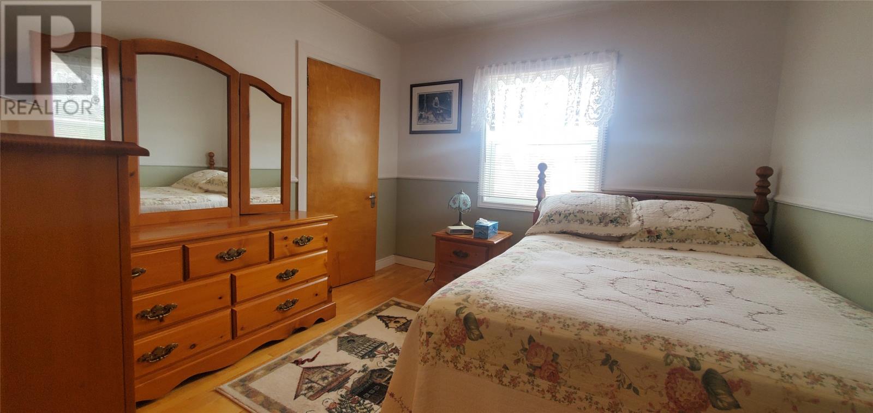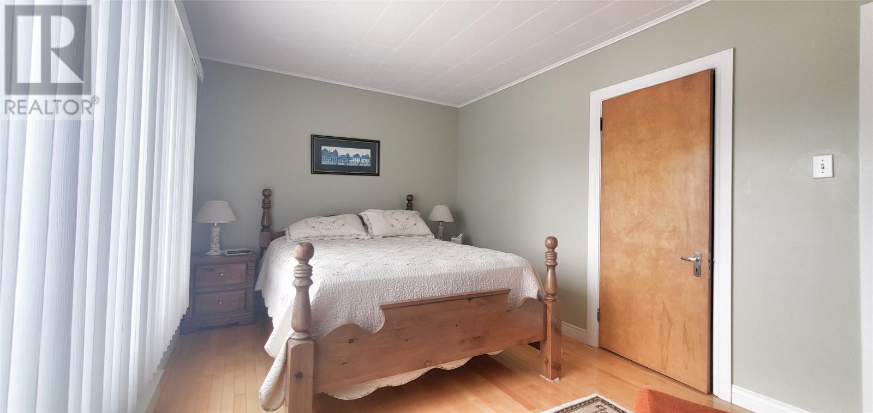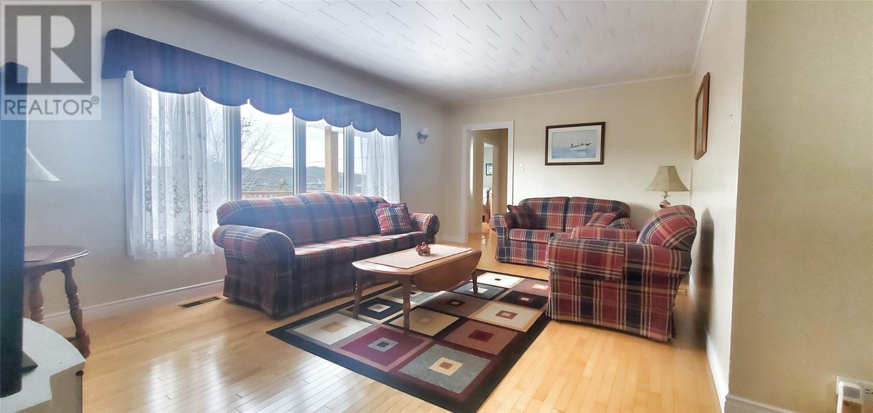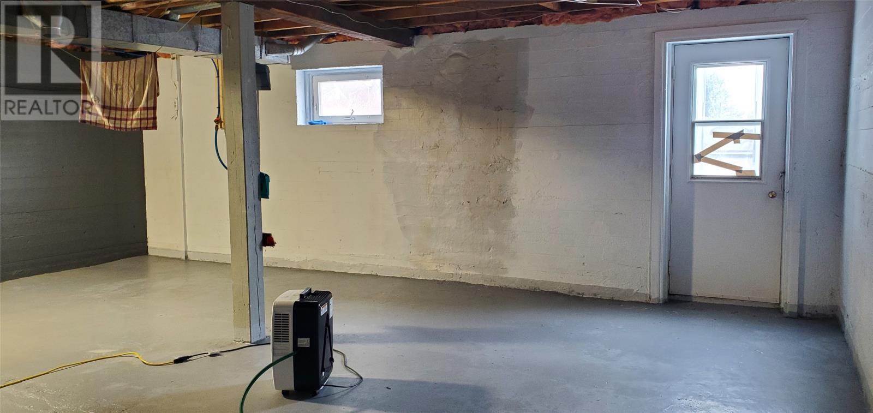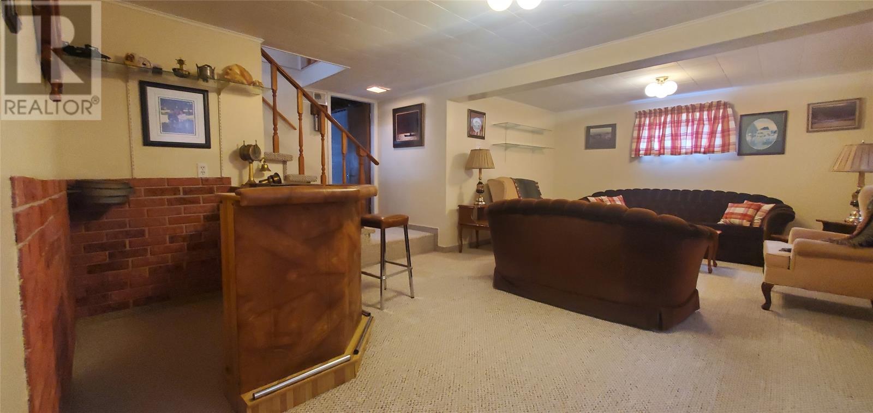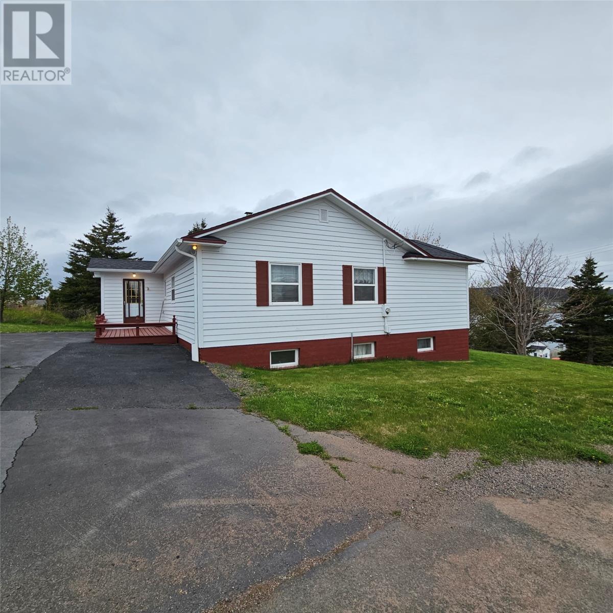Overview
- Single Family
- 3
- 1
- 2319
- 1961
Listed by: Keller Williams Platinum Realty
Description
A beautiful, well maintained family home with amazing curb appeal and a cozy interior is what awaits the potential new owners of this property. With over an acre of land to expand upon the already developed space, there is more than enough room for a dream garage or easily sub-divide the land for another one or two building lots. There is a large wired shed at the rear of the home and the paved driveway between it and the house has plenty of room for multiple vehicles. Inside, enter into a nice sized porch with lots of storage space The eat in kitchen has plenty of cupboards and the adjoining dining room is bright and both have space to seat lots of guests for dinner. There is a spacious living room and the three bedrooms and bath are off a lovely wide hallway and separate from the gathering spaces. The main floor is brought together by hardwood floors in every room except the kitchen and bath and look as if they had been newly installed. The walk out basement level has a large family room with a Berber carpet that keep your toes toasty warm. There is no bathroom on the lower level but all plumbing is present to install another. The rest of the basement houses the laundry room, oil furnace and an undeveloped area that could become a fourth bedroom, home office or a workshop. Some of the recent upgrades include a new oil furnace in 2010, new oil tank in 2019, all new pex plumbing and a new front deck in 2016. Hospital, schools, recreation and shopping are all less than a 5 minute drive from this home. The home is eligible for the Heat Pump Rebate by NL Hydro. (id:9704)
Rooms
- Family room
- Size: 31 x 13.5
- Laundry room
- Size: 9.2 x 11.4
- Other
- Size: 19.10 x 18.8
- Storage
- Size: 6.8 x 7.2
- Bath (# pieces 1-6)
- Size: 7.0 x 7.9
- Bedroom
- Size: 11.8 x 8.11
- Bedroom
- Size: 10.2 x 10.10
- Dining room
- Size: 7.11 x 8.5
- Living room
- Size: 18.10 x 11.10
- Not known
- Size: 11.10 x 10.8
- Porch
- Size: 7.3 x 7.3
- Primary Bedroom
- Size: 14.8 x 9.6
Details
Updated on 2024-04-28 06:02:07- Year Built:1961
- Appliances:Refrigerator, Microwave, Stove, Washer, Dryer
- Zoning Description:House
- Lot Size:0.4930HA (1.22 Acres)
- Amenities:Recreation, Shopping
- View:Ocean view
Additional details
- Building Type:House
- Floor Space:2319 sqft
- Architectural Style:Bungalow
- Stories:1
- Baths:1
- Half Baths:0
- Bedrooms:3
- Rooms:12
- Flooring Type:Carpeted, Ceramic Tile, Hardwood
- Fixture(s):Drapes/Window coverings
- Foundation Type:Concrete, Poured Concrete
- Sewer:Municipal sewage system
- Heating Type:Baseboard heaters
- Heating:Electric, Oil
- Exterior Finish:Other
- Construction Style Attachment:Detached
Mortgage Calculator
- Principal & Interest
- Property Tax
- Home Insurance
- PMI
