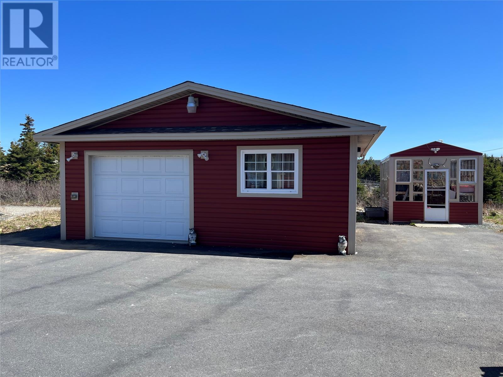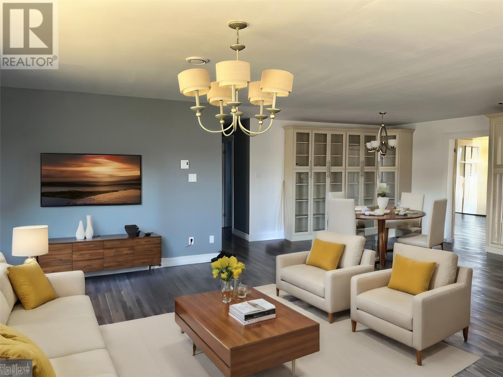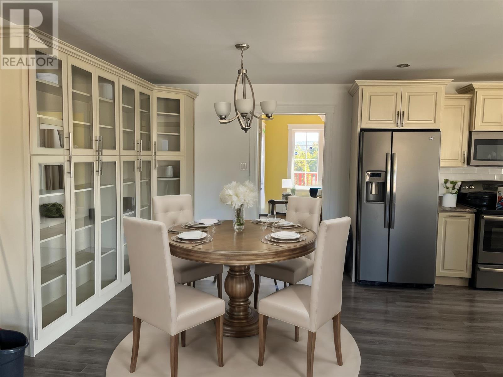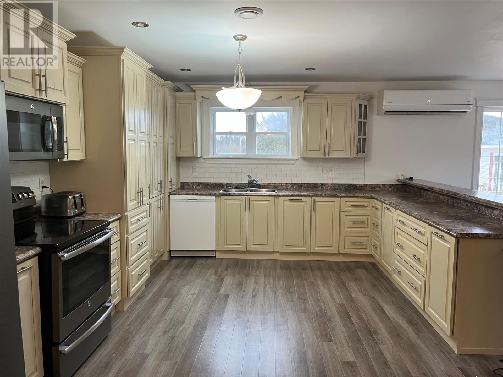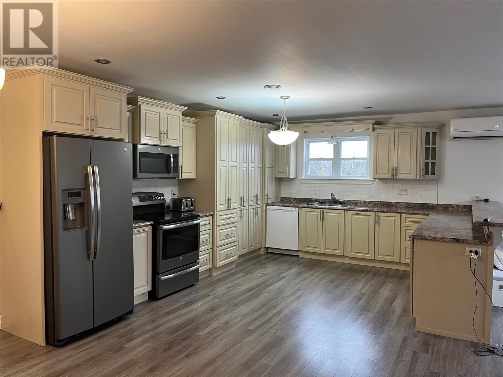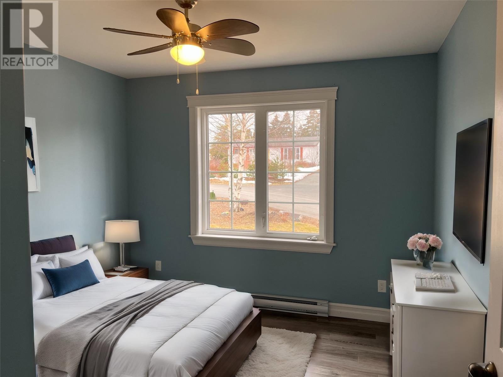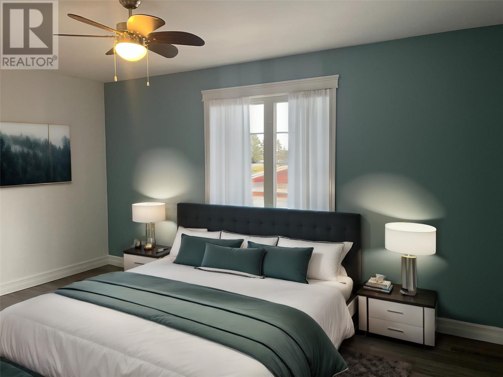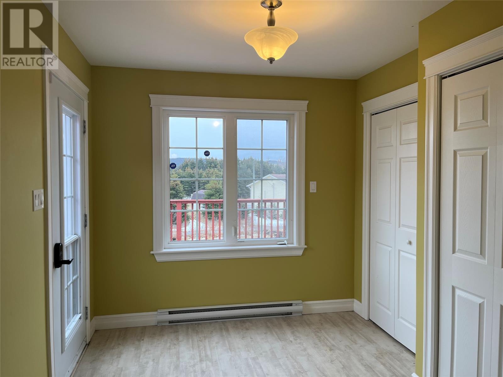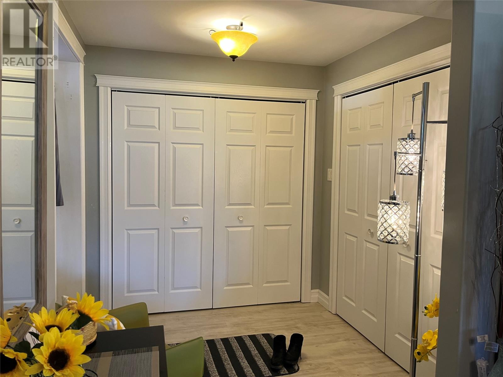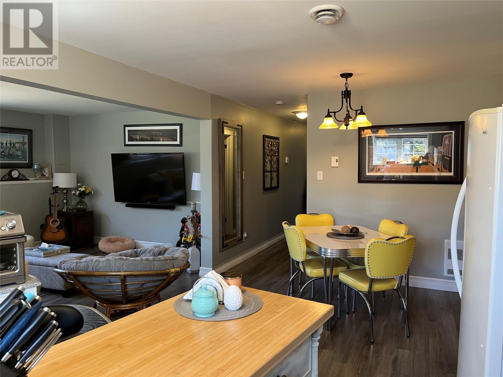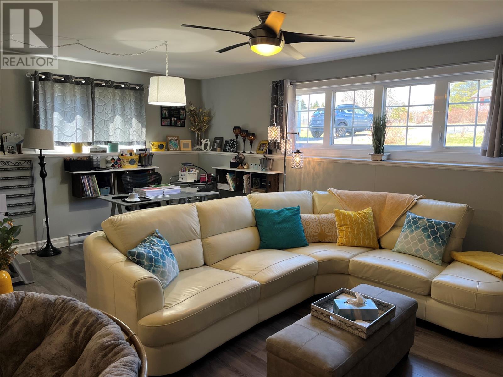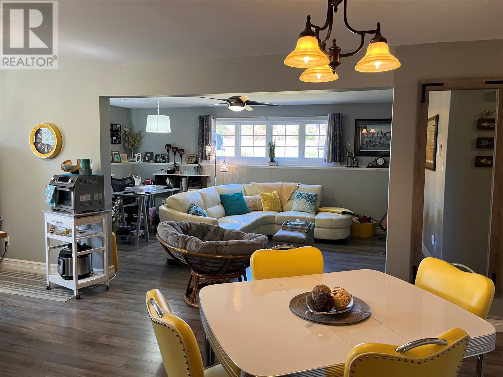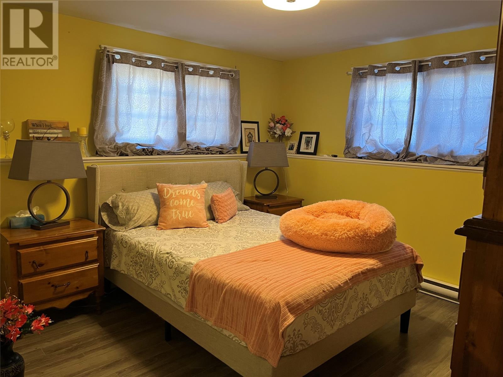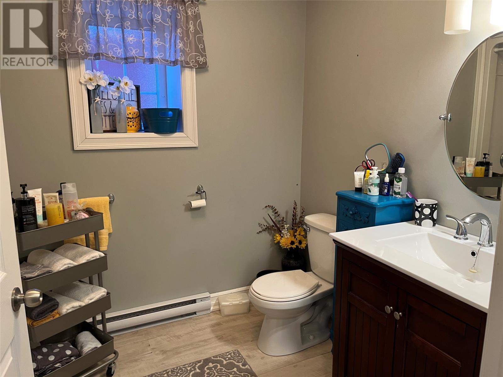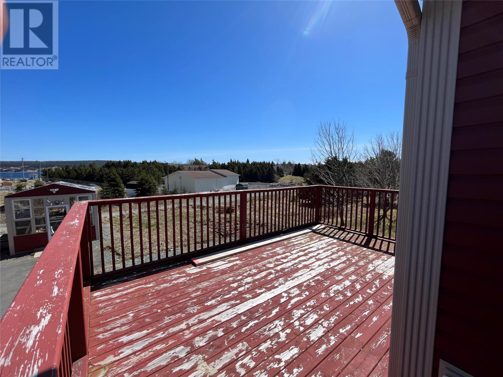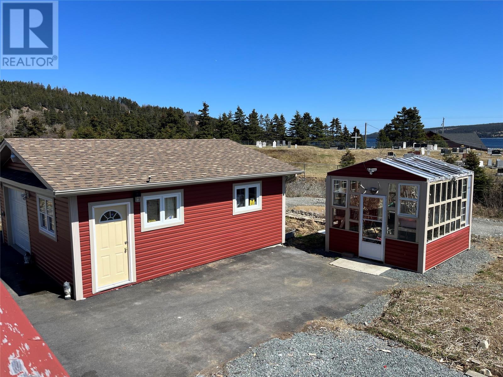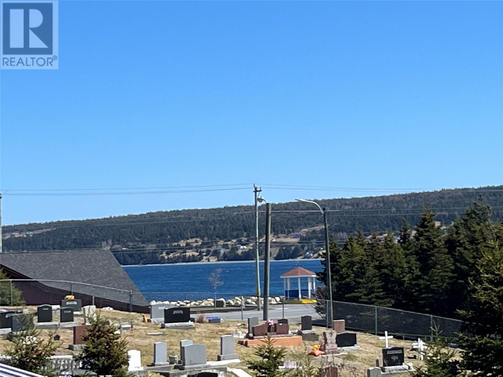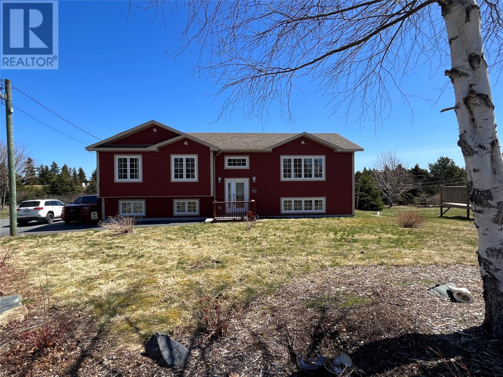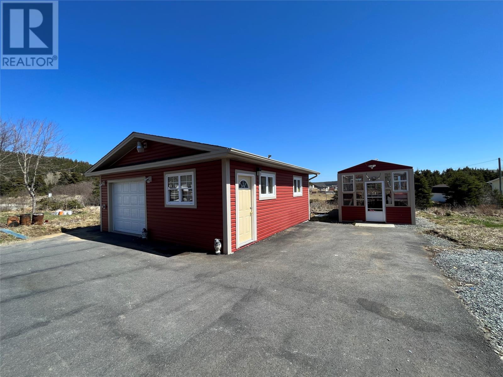Overview
- Single Family
- 6
- 2
- 2856
- 2017
Listed by: 3% Realty East Coast
Description
Discover your ideal family haven at 18-20 Wilsonville Avenue in picturesque Clarkes Beach! This modern 7-year-old home boasts an inviting open-concept layout, featuring a kitchen adorned with light cabinetry, tile backsplash, stainless appliances, and ample counter/cupboard space. The adjacent dining area includes a spacious built -in perfect for showcasing your collectibles. The bright and airy living area accommodates all your family`s needs, while a mudroom/laundry leads to the expansive back deck, ideal for family gatherings or summer BBQ`s. The main floor also comprises of two bedrooms, a 4pc bath and a serene primary bedroom. Looking to offset your mortgage? The basement apartment offers a lucrative opportunity, featuring a foyer, laundry closet, eat in kitchen with dark cabinetry and a generous living area. Three additional bedrooms and a bath complete this space, with the option to convert one bedroom back into a main floor family room. Fresh paint and laminate/vinyl plank flooring throughout add a contemporary touch. Outside, a paved drive leads to the 24x24 garage, perfect for your vehicle or outdoor gear. Situated in a tranquil area close to shopping and recreation, outdoor enthusiasts will appreciate the nearby salmon river and the old railway bed, ideal for your ATV riding. (id:9704)
Rooms
- Bath (# pieces 1-6)
- Size: 7.3 x 9.1
- Bedroom
- Size: 8 x 8
- Bedroom
- Size: 12.9 x 9.10
- Foyer
- Size: 7.2 x 7.3
- Living room
- Size: 21.1 x 12.2
- Not known
- Size: 19.2 x 11
- Other
- Size: 8 x 8
- Primary Bedroom
- Size: 12.5 x 14.10
- Bath (# pieces 1-6)
- Size: 11.4 x 9
- Bedroom
- Size: 11.4 x 10.5
- Bedroom
- Size: 11.4 x 10.3
- Dining nook
- Size: 9.7 x 13.10
- Foyer
- Size: 8 x 6
- Kitchen
- Size: 15.7 x 13.6
- Laundry room
- Size: 3.2 x 6.2
- Living room
- Size: 12 x 21
- Mud room
- Size: 11.8 x 8.7
- Primary Bedroom
- Size: 11.5 x 15.10
Details
Updated on 2024-04-29 06:02:19- Year Built:2017
- Appliances:Dishwasher, Refrigerator, Stove
- Zoning Description:Two Apartment House
- Lot Size:77x93x89x102
- Amenities:Recreation, Shopping
Additional details
- Building Type:Two Apartment House
- Floor Space:2856 sqft
- Baths:2
- Half Baths:0
- Bedrooms:6
- Rooms:18
- Flooring Type:Laminate
- Construction Style:Split level
- Foundation Type:Concrete
- Sewer:Municipal sewage system
- Cooling Type:Air exchanger
- Heating Type:Baseboard heaters
- Heating:Electric
- Exterior Finish:Vinyl siding
- Construction Style Attachment:Detached
Mortgage Calculator
- Principal & Interest
- Property Tax
- Home Insurance
- PMI

