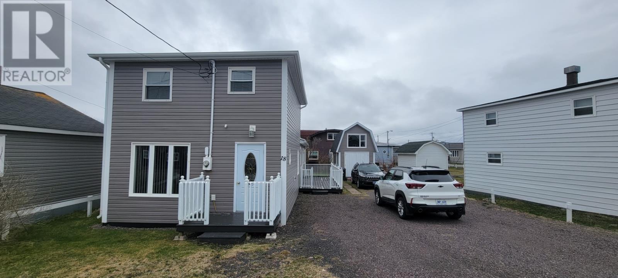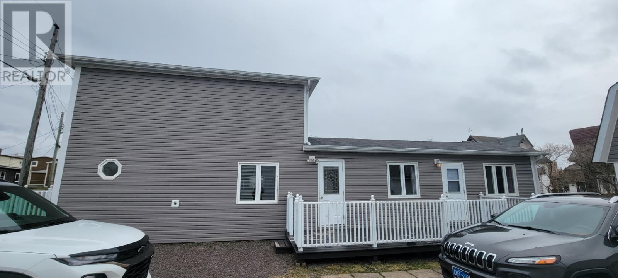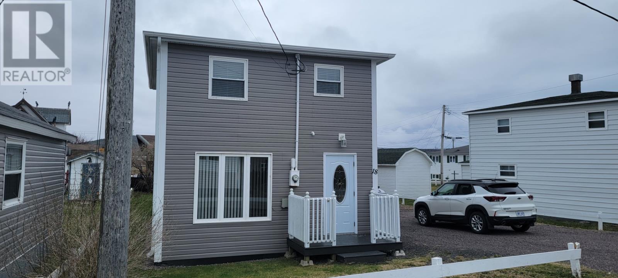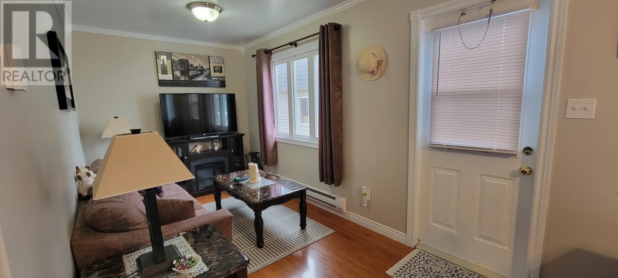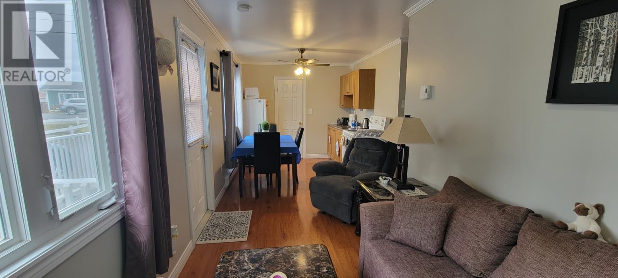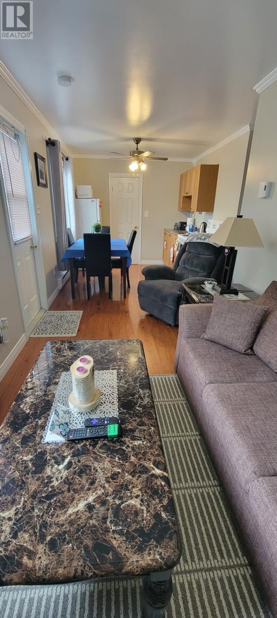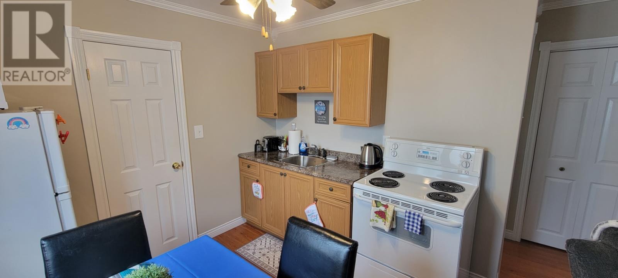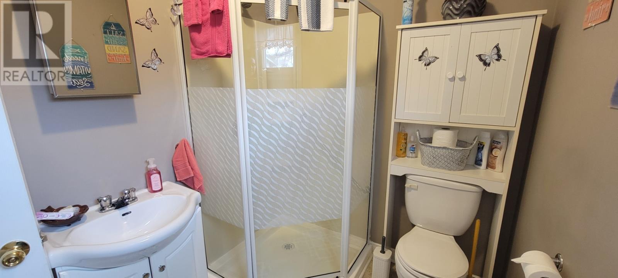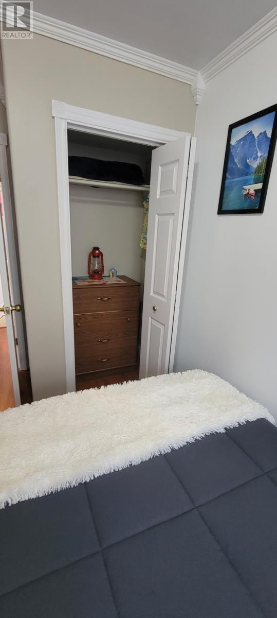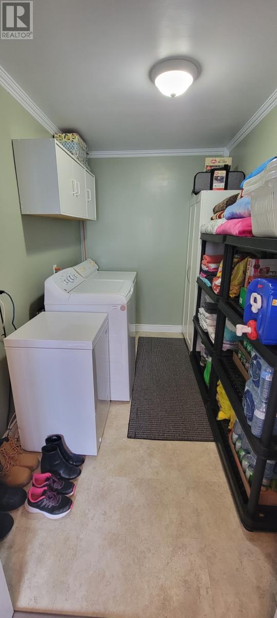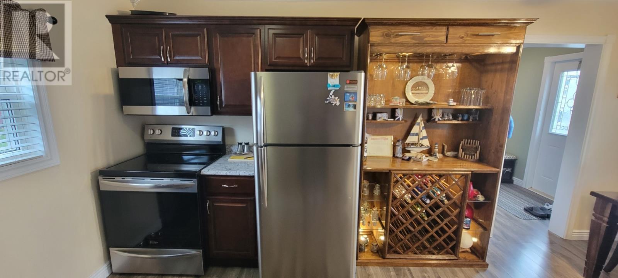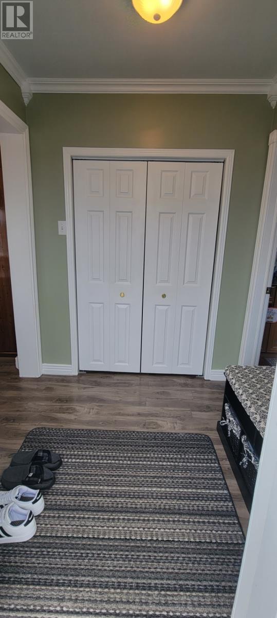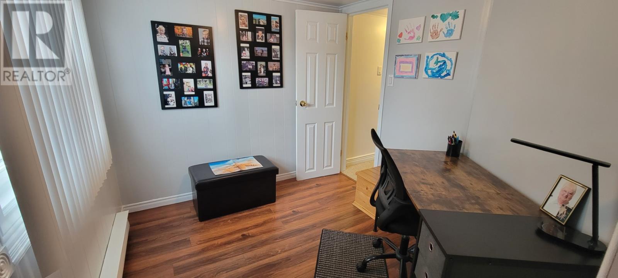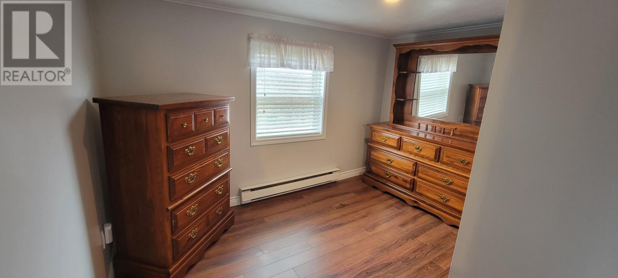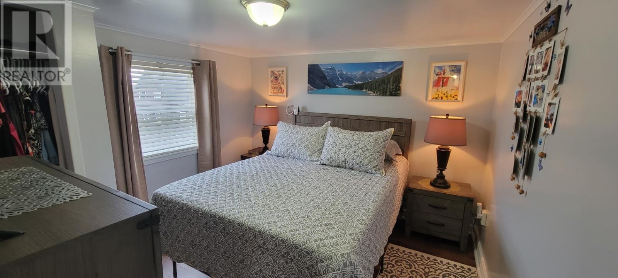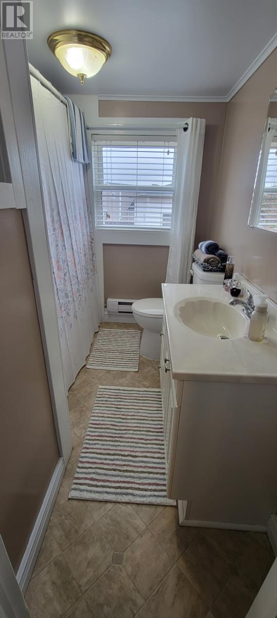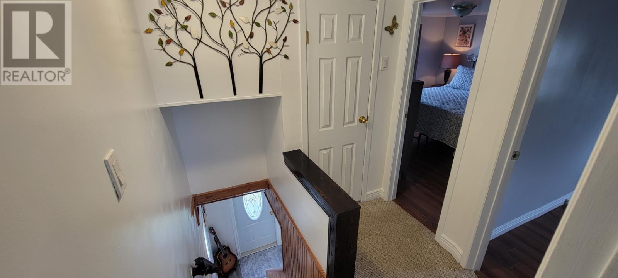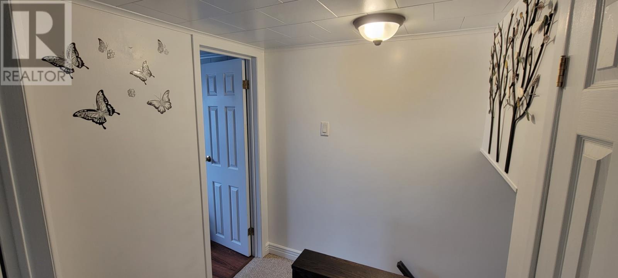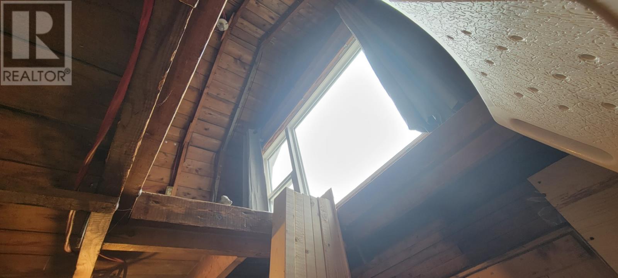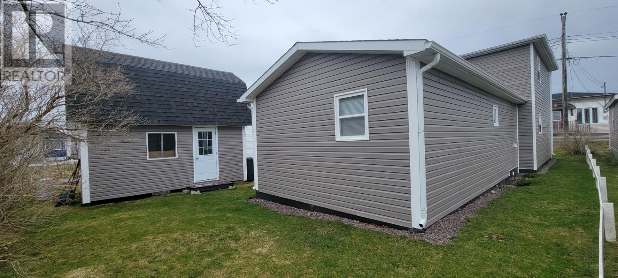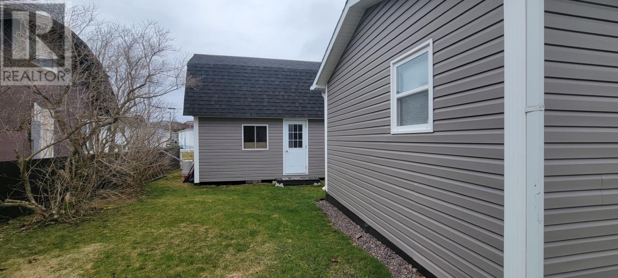Overview
- Single Family
- 4
- 2
- 1276
- 1950
Listed by: RE/MAX Eastern Edge Realty Ltd. - Marystown
Description
Fantastic business opportunity attached to this fabulous home. Welcome to 18 West St in the quaint community of Grand Bank. This property boasts pride of ownership the moment you enter the porch. You will be wowed by the large laundry room with incredible storage. As you head into the large eat in kitchen, you will noticed updated cabinetry, stainless steel appliances and a closet that would make a perfect pantry space. The cozy living room makes the perfect oasis after a busy day to snuggle in and enjoy a good movie or enjoy book. As you head upstairs you will find 3 bedrooms along with the main bath of the house. Bathroom has a great soaking tub. Vanity has plenty of drawer and cupboard space for all your essentials and there is a built in nook for additional storage. As for the business side of this property, it comes with a 1 bedroom, 1 bathroom in-law suite equipped with a full kitchen, cozy living room that has a wonderful open concept floor plan. The property is currently being used as a air B&B and is quite busy. What a great way to offset your mortgage and have an additional income stream. The barn outside is currently going through some updating with new flooring, insulation and other items. There is a full loft above that can be converted into a perfect hang out space, game room or simply keep for storage. (id:9704)
Rooms
- Bath (# pieces 1-6)
- Size: 3 piece
- Laundry room
- Size: 6x10
- Living room
- Size: 11x13
- Not known
- Size: 11.6x9
- Not known
- Size: 10x10
- Not known
- Size: 8x9
- Not known
- Size: 11.5x18
- Bath (# pieces 1-6)
- Size: 3 piece
- Bedroom
- Size: 8x9
- Bedroom
- Size: 8x10
- Primary Bedroom
- Size: 11x10
Details
Updated on 2024-04-29 06:02:20- Year Built:1950
- Appliances:Dishwasher, Refrigerator, Stove, Washer, Dryer
- Zoning Description:House
- Lot Size:0.0455ha
Additional details
- Building Type:House
- Floor Space:1276 sqft
- Architectural Style:2 Level
- Stories:2
- Baths:2
- Half Baths:0
- Bedrooms:4
- Rooms:11
- Flooring Type:Carpeted, Other
- Sewer:Municipal sewage system
- Heating Type:Baseboard heaters
- Heating:Electric
- Exterior Finish:Vinyl siding
- Construction Style Attachment:Detached
Mortgage Calculator
- Principal & Interest
- Property Tax
- Home Insurance
- PMI

