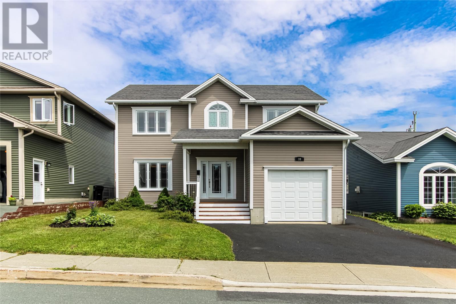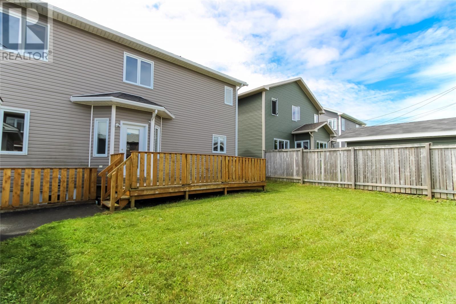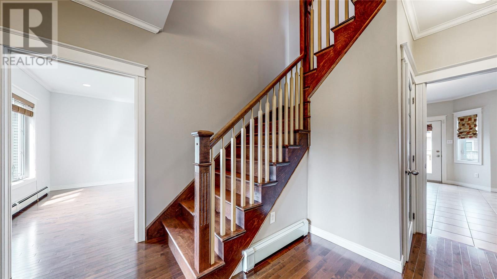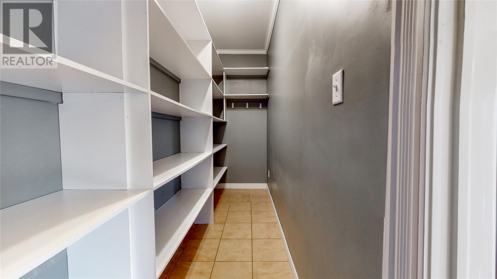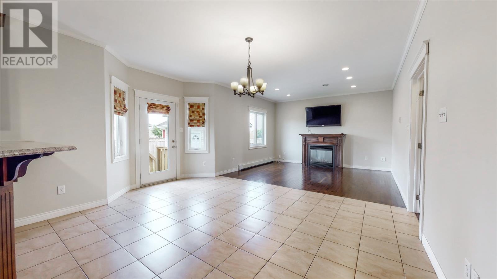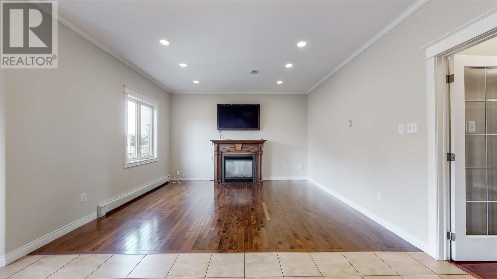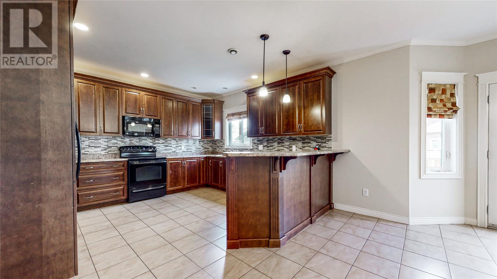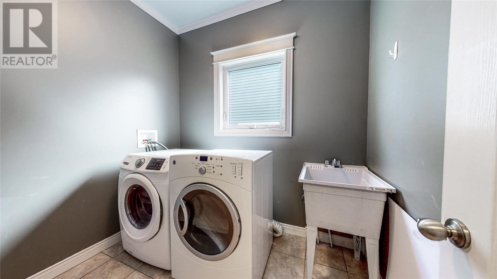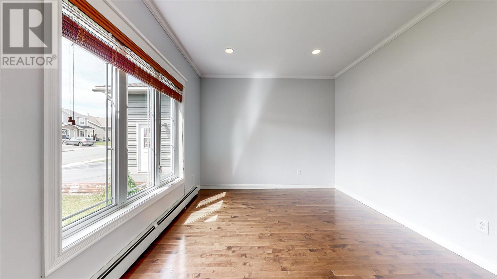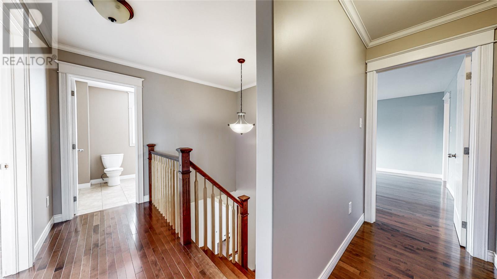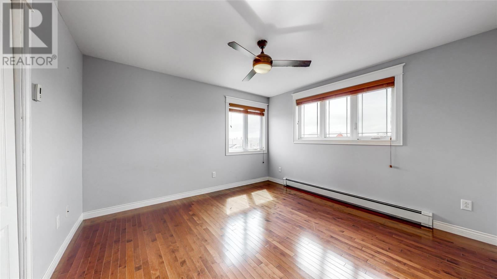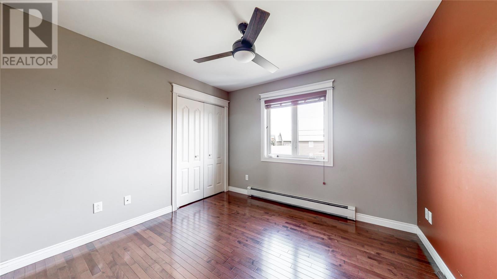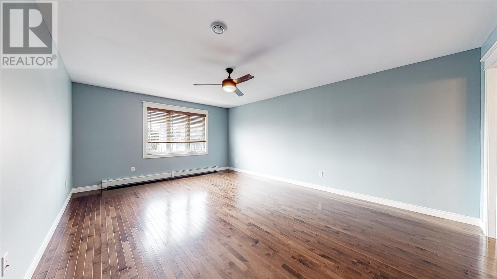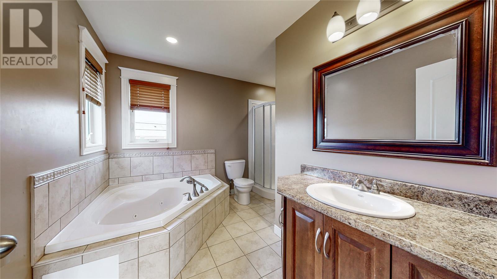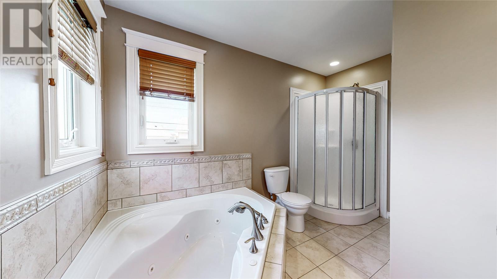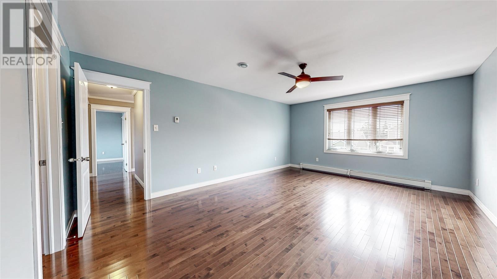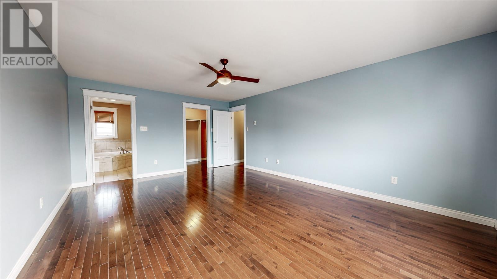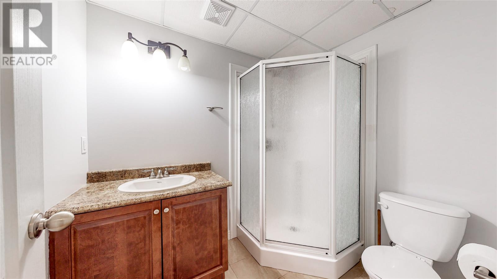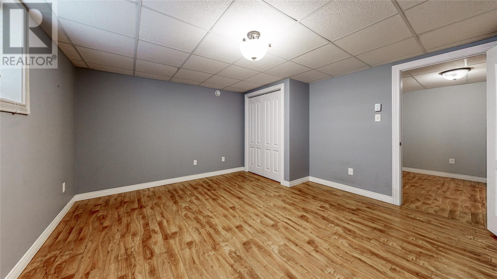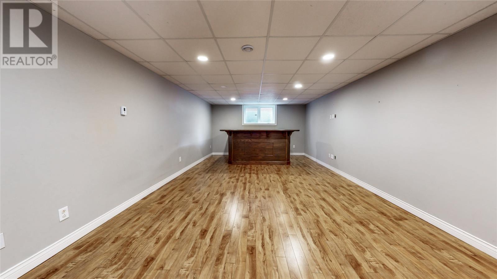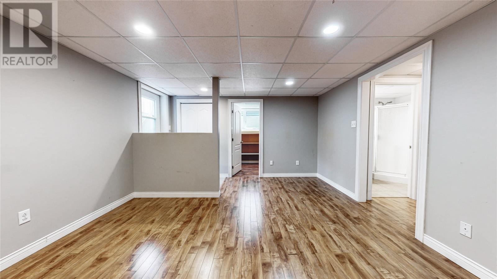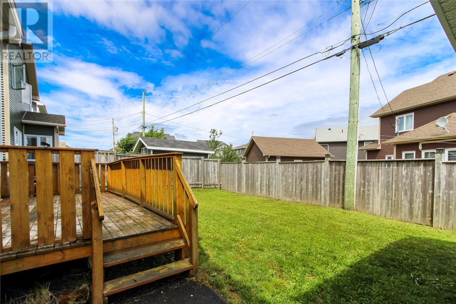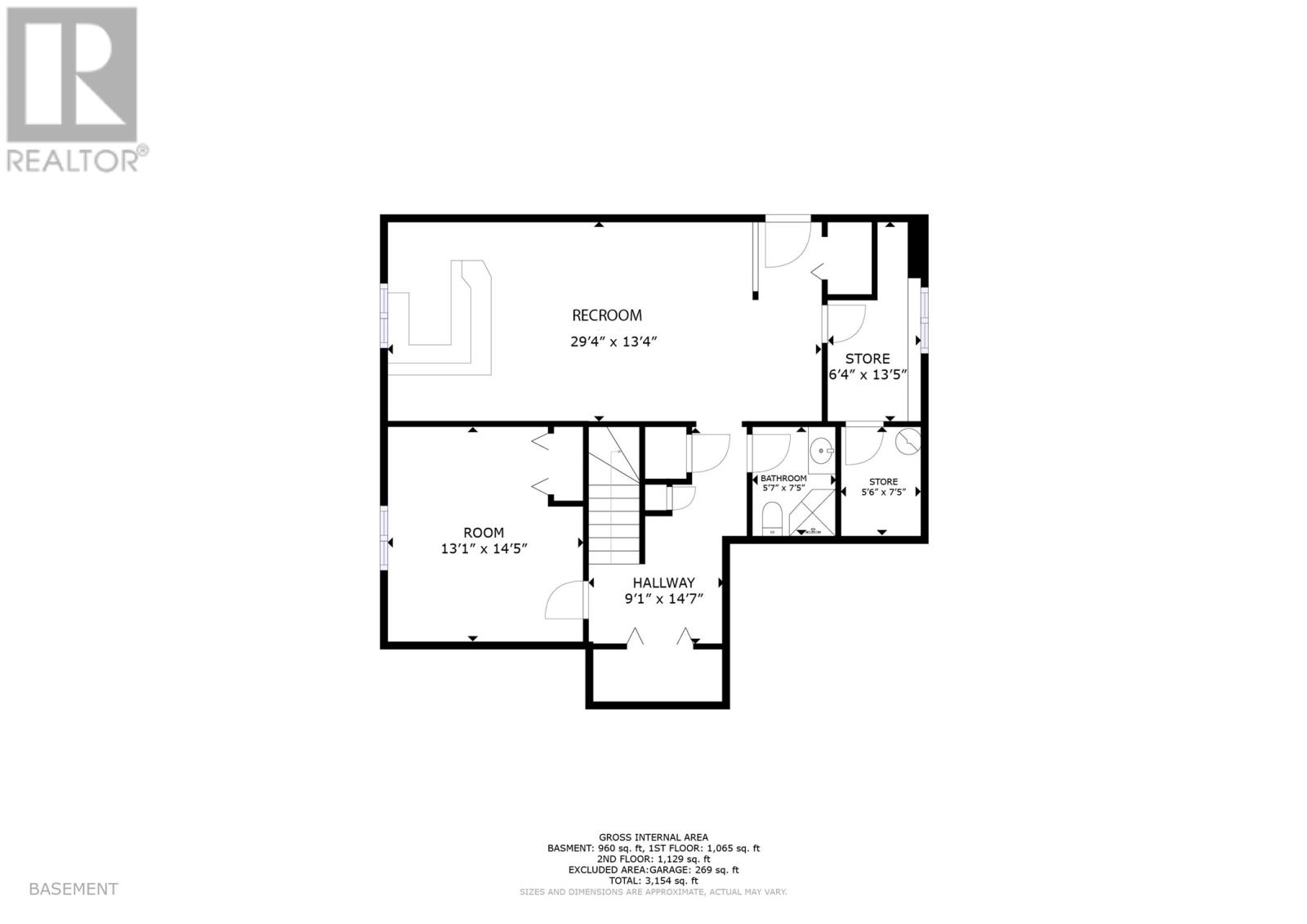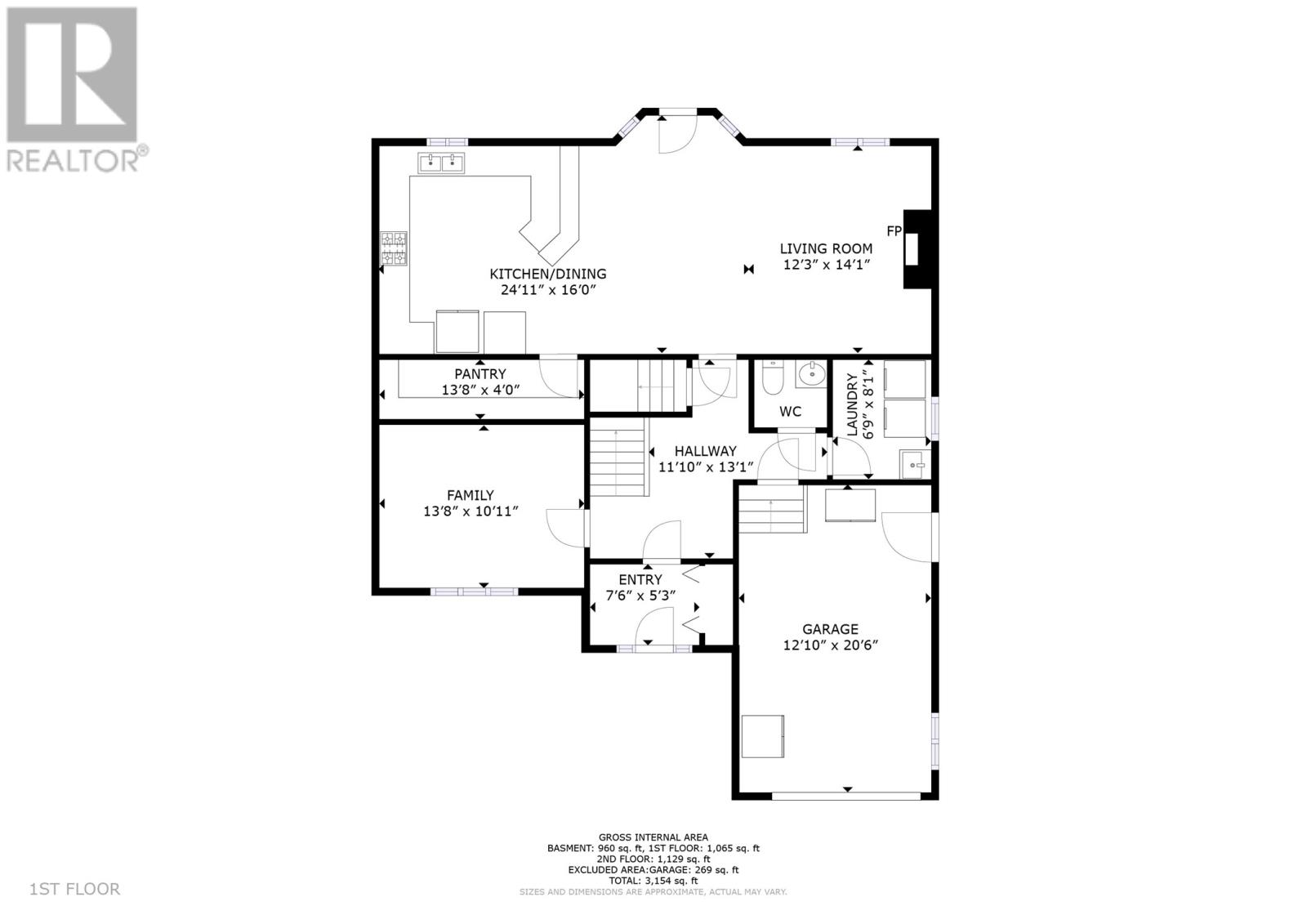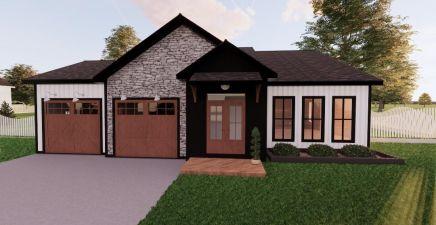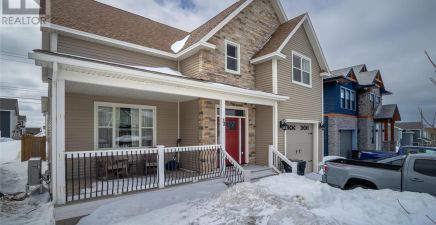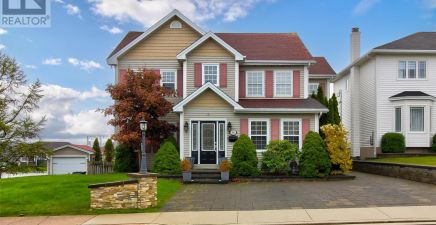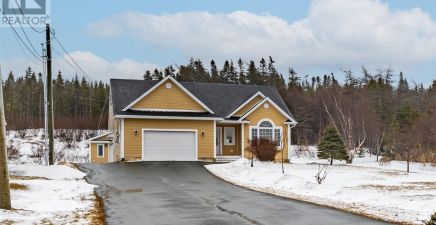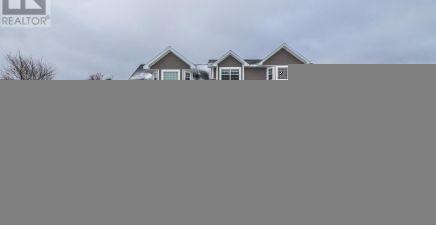Overview
- Single Family
- 4
- 4
- 3462
- 2010
Listed by: Century 21 Seller`s Choice Inc.
Description
This beautiful home is located in one of St John`s presboine neighbourhoods. A large four bedroom up home that you will be impressed with. Large open Foyer with custom hardwood staircase, a Large formal sitting room at the front that can be used for a home office. Main area features 9 ft ceilings which welcome you into the open concept Kitchen, dining and living area with propane fireplace overlooking the backyard. A very large walk in pantry just off the kitchen. Laundry room and a half bathroom are all conveniently located on the main level. Up you will find 4 large bedrooms. The main bedroom can accommodate anyone`s furniture with a full en-suite bath and walk-in Closet. The basement is fully developed with a large rec room, bar and plenty of storage in addition to another multi purpose room and full bathroom. Another bonus with this home, electric in-line in-floor hot water heating system plus garage floor is heated. Check out this home as soon as you can. (id:9704)
Rooms
- Bath (# pieces 1-6)
- Size: 5.7 x 7.5
- Office
- Size: 13.1 x 14.5
- Recreation room
- Size: 29.4 x 13.4
- Storage
- Size: 6.4 x 13.5
- Storage
- Size: 5.6 x 7.5
- Bath (# pieces 1-6)
- Size: 6 x 6
- Family room - Fireplace
- Size: 12.3 X 14.1
- Foyer
- Size: 7.6 x 5.3
- Laundry room
- Size: 6.9 x 8.1
- Living room
- Size: 13.8 x 10.11
- Not known
- Size: 24.11 x 16
- Not known
- Size: 13.8 x 4
- Not known
- Size: 12.10 x 20.6
- Bath (# pieces 1-6)
- Size: 10.6 x 6.8
- Bedroom
- Size: 10.9 x 10.3
- Bedroom
- Size: 12.3 x 14.4
- Bedroom
- Size: 12.3 x 12.7
- Ensuite
- Size: 11.3 x 10.3
- Primary Bedroom
- Size: 13.10 x 19.2
Details
Updated on 2024-05-03 06:02:07- Year Built:2010
- Appliances:Dishwasher, Stove, Washer, Dryer
- Zoning Description:House
- Lot Size:50 x 100
- Amenities:Recreation, Shopping
Additional details
- Building Type:House
- Floor Space:3462 sqft
- Architectural Style:2 Level
- Stories:2
- Baths:4
- Half Baths:1
- Bedrooms:4
- Rooms:19
- Flooring Type:Ceramic Tile, Hardwood
- Foundation Type:Concrete, Poured Concrete
- Sewer:Municipal sewage system
- Heating:Electric, Propane
- Exterior Finish:Vinyl siding
- Fireplace:Yes
- Construction Style Attachment:Detached
School Zone
| St. Kevin’s High | 9 - L3 |
| St. Kevin’s Junior High | 6 - 8 |
| Goulds Elementary | K - 5 |
Mortgage Calculator
- Principal & Interest
- Property Tax
- Home Insurance
- PMI
Listing History
| 2018-08-02 | $479,900 | 2018-06-01 | $490,000 |
