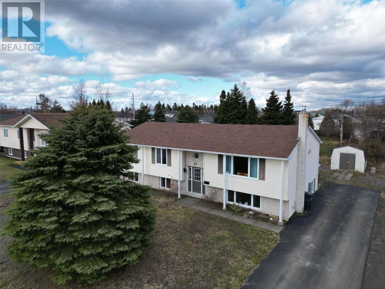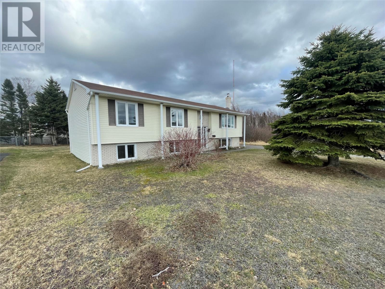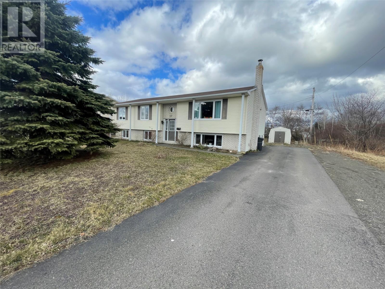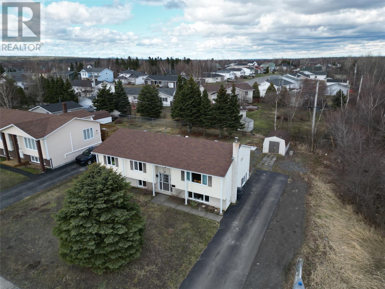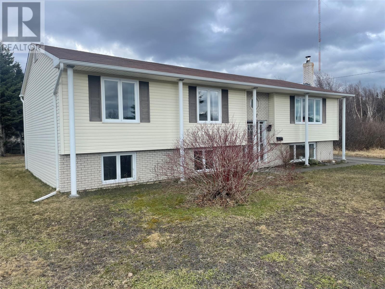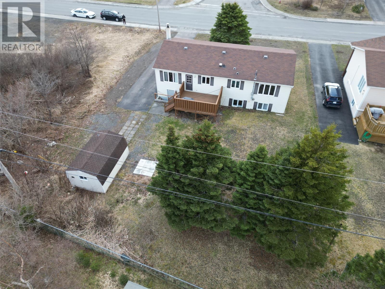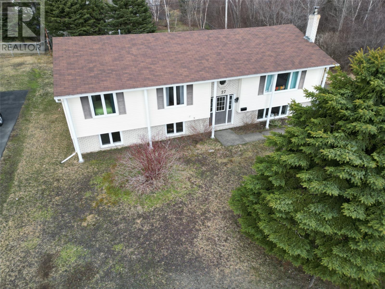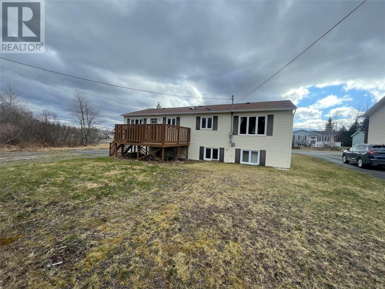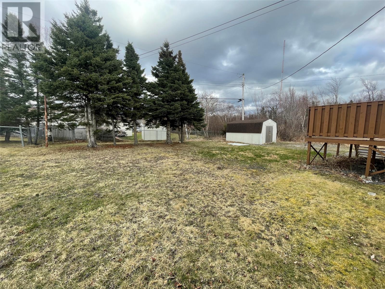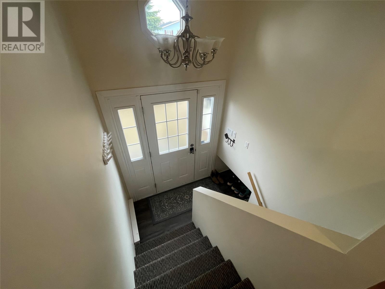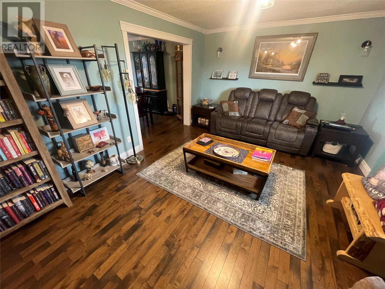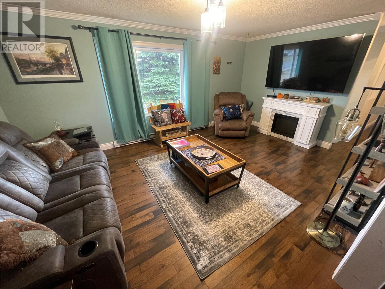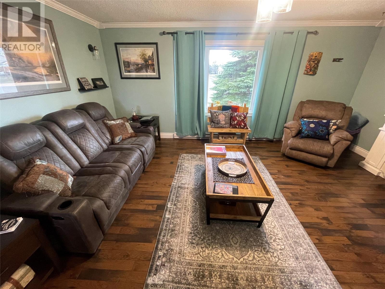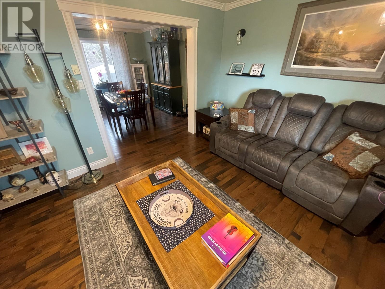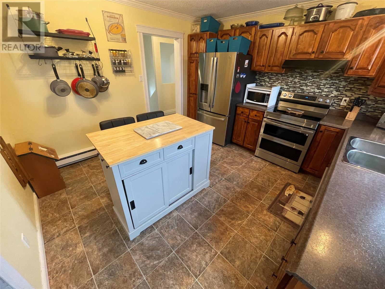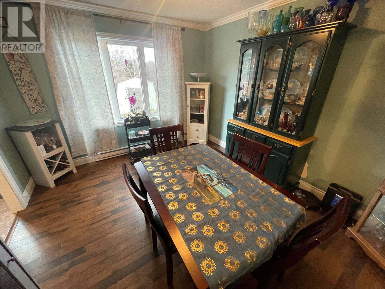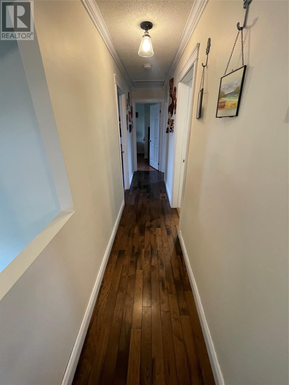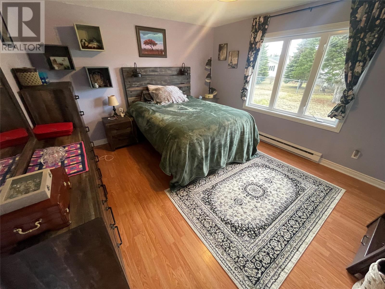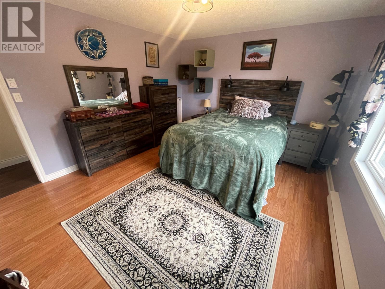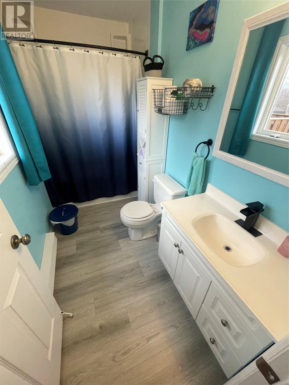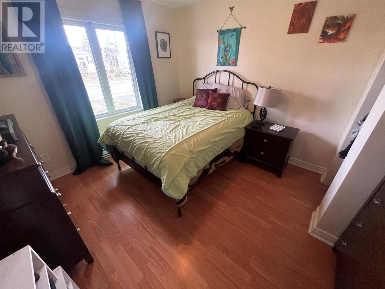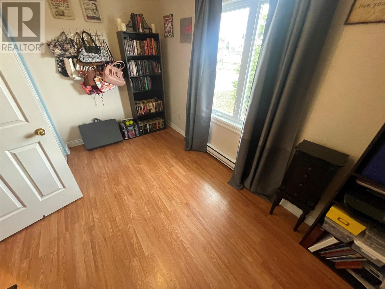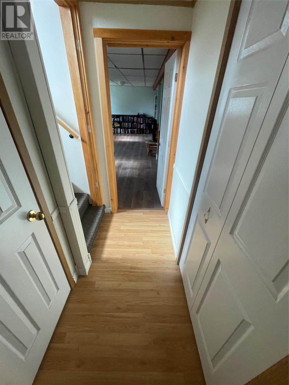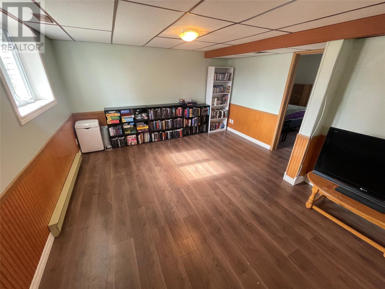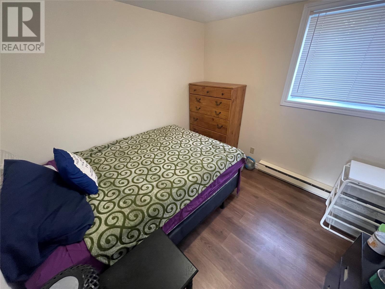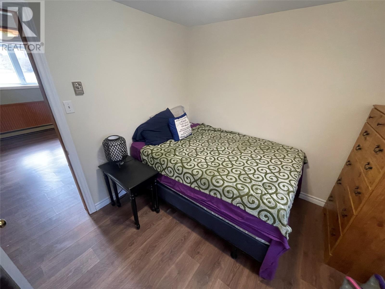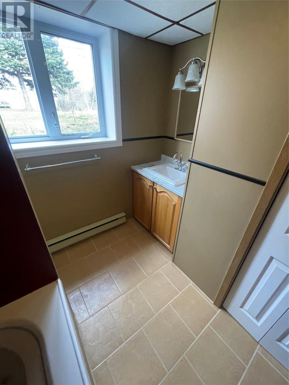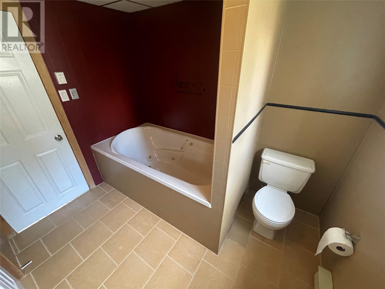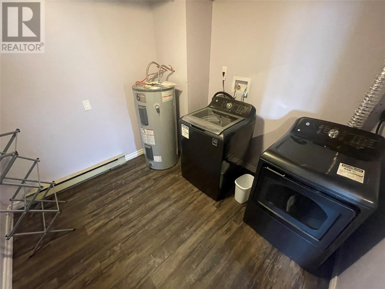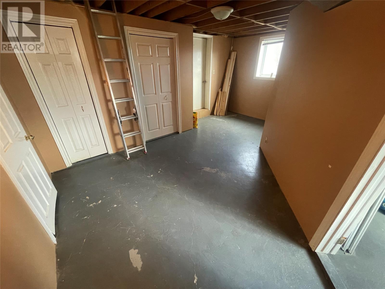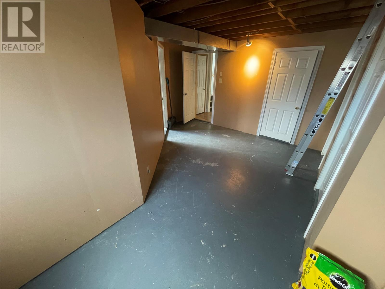Overview
- Single Family
- 4
- 3
- 2550
- 1987
Listed by: Royal LePage Generation Realty
Description
THREE WISHES! Quality, Convenience, Comfort. This beautiful family home contains all three. This centrally located home in Grand Falls Windsor is close to everything. This property is on a level fully landscaped parcel of land, has a large paved driveway, storage shed, 12x15 rear deck, mature trees and ample privacy. The exterior of the home is completed with vinyl windows, siding and asphalt shingles. The interior main floor consists of front foyer, living room, dining room with hardwood floors, main bathroom, 3 bedrooms with primary containing a 3pcs ensuite. Basement area contains the 4th bedroom, rec room, 3pcs bath, laundry room, and plenty of storage in the utility and storage rooms. This home has seen many updates/upgrades in recent years from bath and kitchen updates, flooring, paint, hot water tank and some pex plumbing. This home is heated with electric baseboard heaters and possesses a 200AMP panel. (id:9704)
Rooms
- Bath (# pieces 1-6)
- Size: 8.5 x 8.9
- Bedroom
- Size: 9.5 x 9.0
- Recreation room
- Size: 11.6 x 23.2
- Storage
- Size: 17.2 x 12.9
- Utility room
- Size: 17.5 x 14.9
- Bath (# pieces 1-6)
- Size: 6.8 x 4.7
- Bedroom
- Size: 12.2 x 10.7
- Bedroom
- Size: 8.8 x 12.9
- Dining room
- Size: 11.0 x 12.2
- Ensuite
- Size: 10.0 x 5.0
- Foyer
- Size: 7.5 x 6.4
- Kitchen
- Size: 12.2 x 12.4
- Living room
- Size: 12.2 x 17.9
- Primary Bedroom
- Size: 12.2 x 14.4
Details
Updated on 2024-04-30 06:02:17- Year Built:1987
- Zoning Description:House
- Lot Size:74x120
- Amenities:Recreation
Additional details
- Building Type:House
- Floor Space:2550 sqft
- Stories:1
- Baths:3
- Half Baths:0
- Bedrooms:4
- Rooms:14
- Flooring Type:Hardwood, Laminate, Other
- Construction Style:Split level
- Foundation Type:Poured Concrete
- Sewer:Municipal sewage system
- Heating Type:Baseboard heaters
- Heating:Electric
- Exterior Finish:Vinyl siding
Mortgage Calculator
- Principal & Interest
- Property Tax
- Home Insurance
- PMI
Listing History
| 2022-05-27 | $239,900 | 2020-09-01 | $239,900 |
