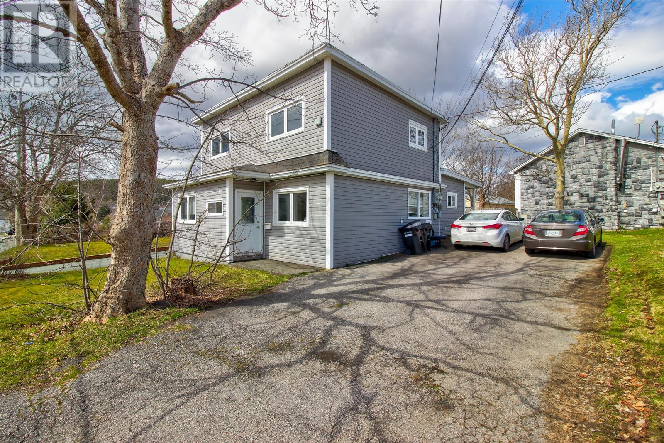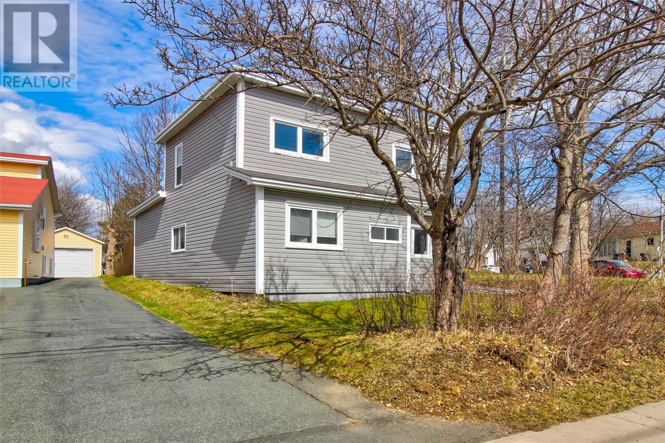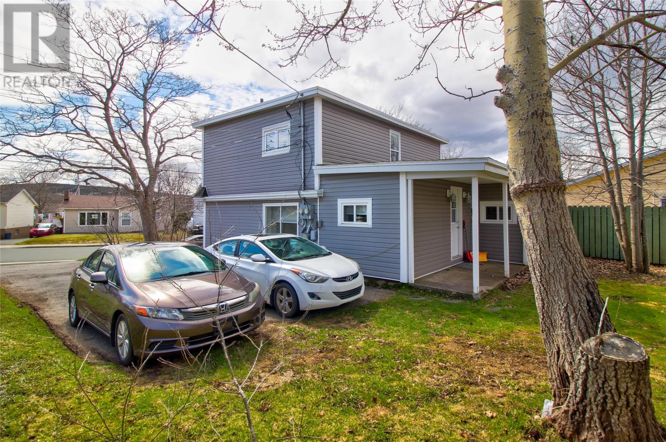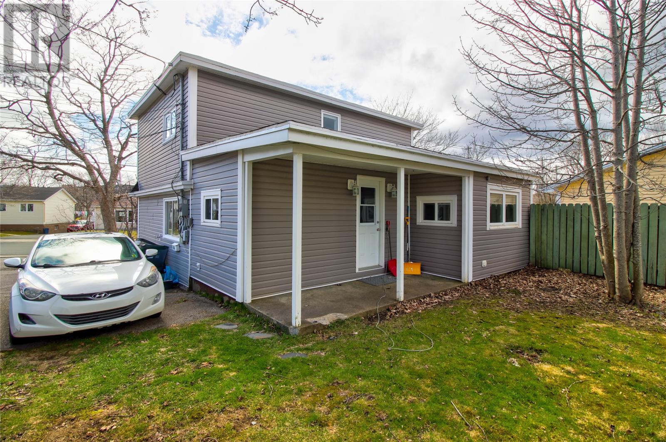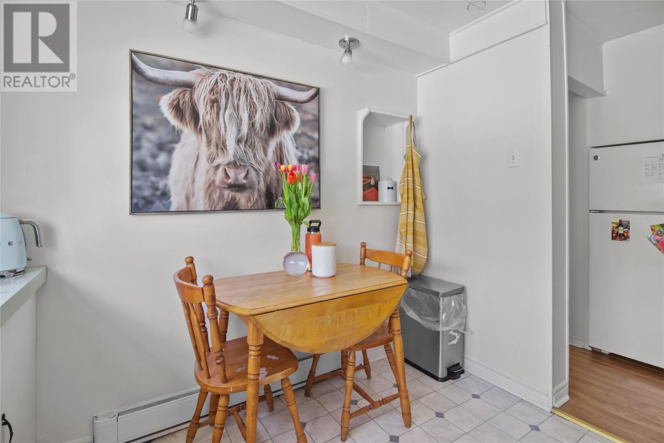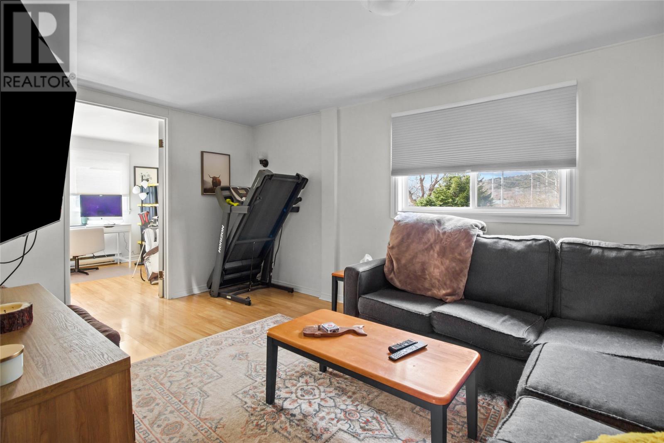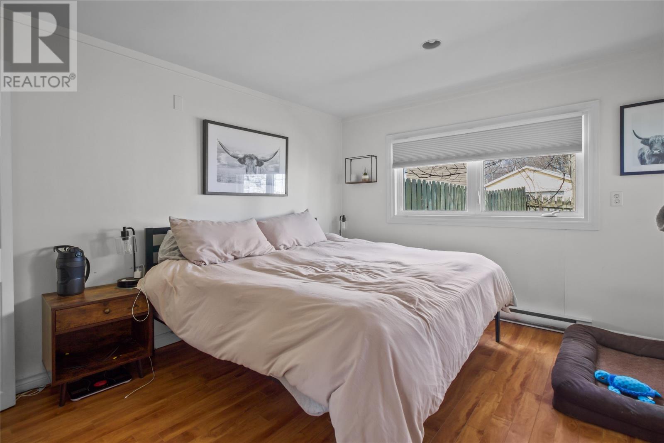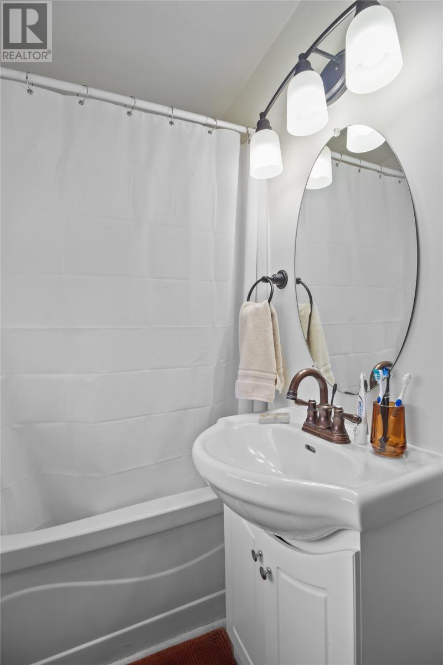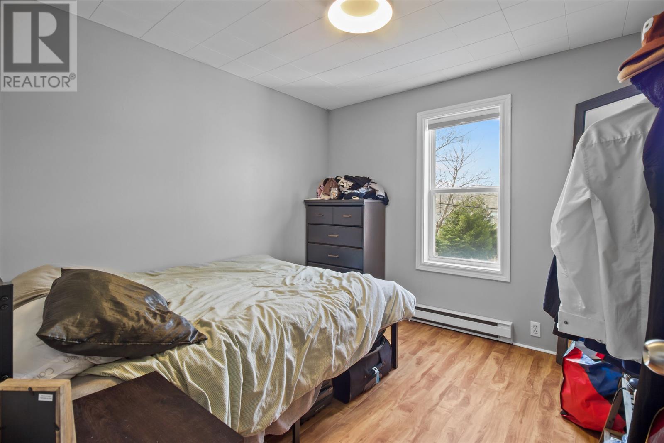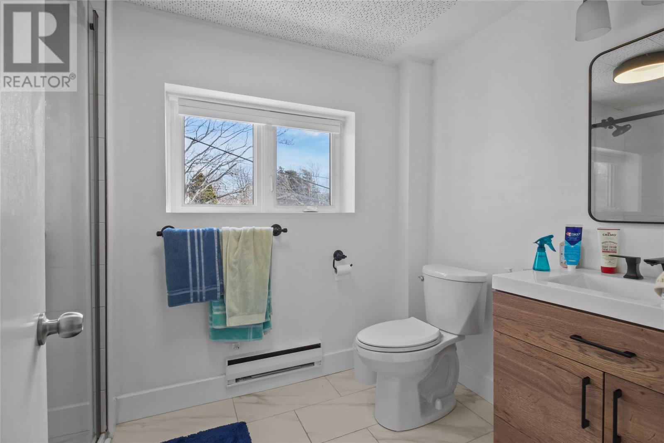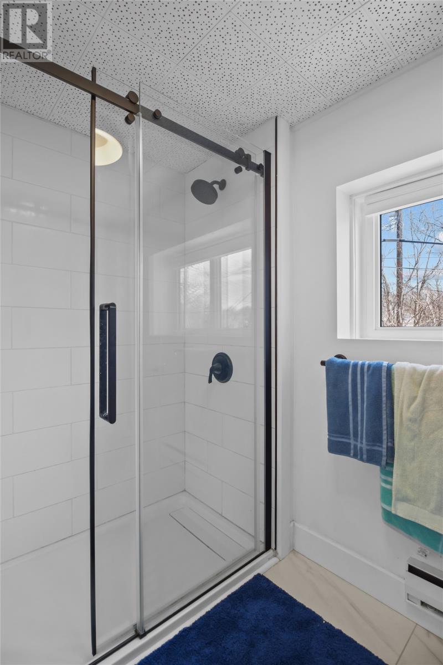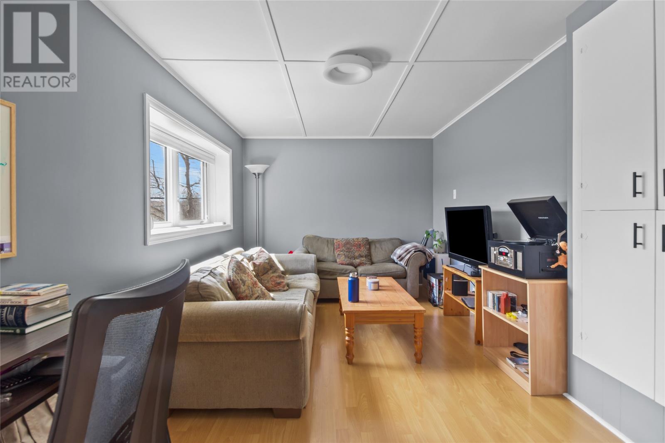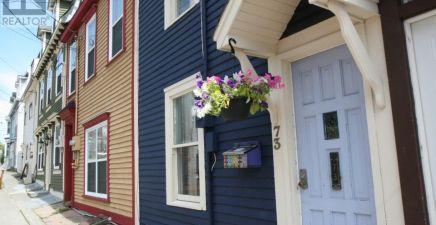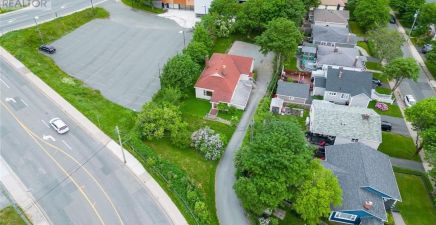Overview
- Single Family
- 4
- 2
- 1590
- 1919
Listed by:
Description
Welcome to 18 Oxen Pond Road. This registered 2- apartment home nestled in the heart of the city just moments away from Memorial University, Avalon Mall and Health Science Centre. The main level unit has 3 bedrooms with a 4-pc bathroom and washer and dryer with rear exterior door and access to the garden and covered patio. The upper level 1-bedroom unit consists of the main living space, eat-in-kitchen, bedroom and newly renovated 3-pc bathroom with new washer and dryer. Fully paved driveway, mature lot, separate meters. The siding, windows, doors, and roof were replaced in 2011, and the main level apartment was renovated in 2014. Upstairs tenant is currently on a lease until July but is actively looking for a new living arrangement. Downstairs unit currently vacant. (id:9704)
Rooms
- Bath (# pieces 1-6)
- Size: 7.11X4.8 4PC
- Bedroom
- Size: 10.6X10.5
- Bedroom
- Size: 10.11X10.9
- Foyer
- Size: 4.2X4.10
- Kitchen
- Size: 10.2X10.8
- Laundry room
- Size: 5.1X4.7
- Living room
- Size: 16.3X10.11
- Mud room
- Size: 7.7X11.7
- Primary Bedroom
- Size: 14.1X11.5
- Bath (# pieces 1-6)
- Size: 9.8X6.3 3PC
- Foyer
- Size: 9.11X9.6
- Not known
- Size: 10.3X16.0
- Not known
- Size: 10.1X10.2
- Not known
- Size: 9.10X9.10
Details
Updated on 2024-05-21 06:02:48- Year Built:1919
- Appliances:Refrigerator, Washer, Dryer
- Zoning Description:Two Apartment House
- Lot Size:Under 0.5 Acres
- Amenities:Recreation, Shopping
Additional details
- Building Type:Two Apartment House
- Floor Space:1590 sqft
- Architectural Style:2 Level
- Baths:2
- Half Baths:0
- Bedrooms:4
- Rooms:14
- Flooring Type:Laminate, Mixed Flooring
- Sewer:Municipal sewage system
- Heating:Electric
- Exterior Finish:Vinyl siding
- Construction Style Attachment:Detached
School Zone
| Prince of Wales Collegiate | L1 - L3 |
| Leary’s Brook Junior High | 6 - 9 |
| St. Andrew’s Elementary | K - 5 |
Mortgage Calculator
- Principal & Interest
- Property Tax
- Home Insurance
- PMI
Listing History
| 2022-07-21 | $269,900 | 2018-04-17 | $244,750 | 2018-01-23 | $244,750 |

