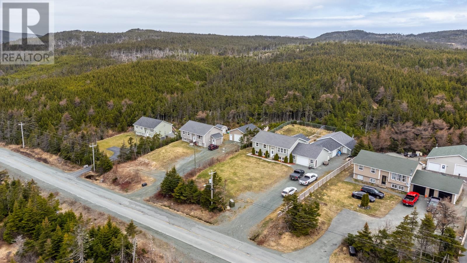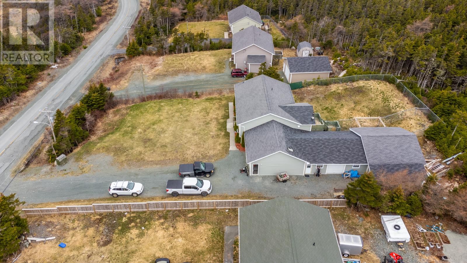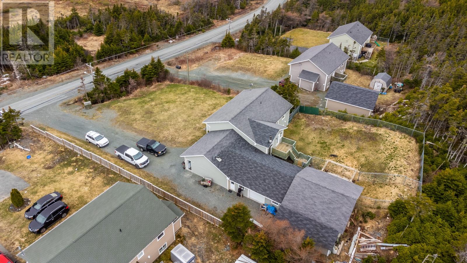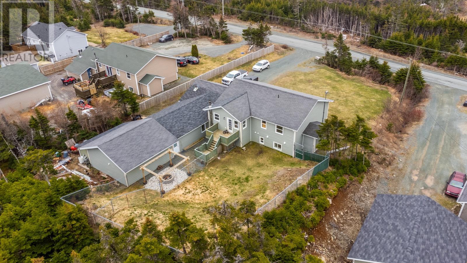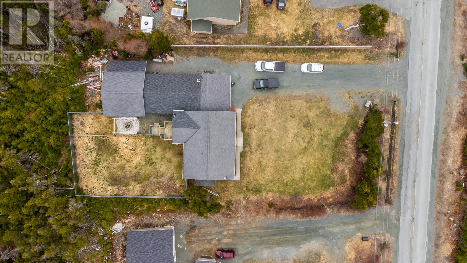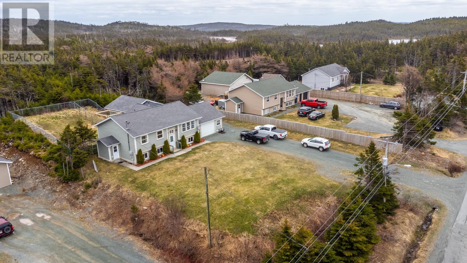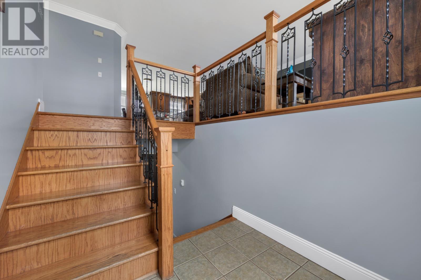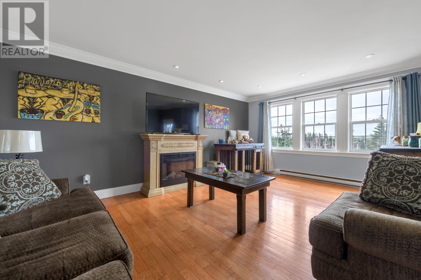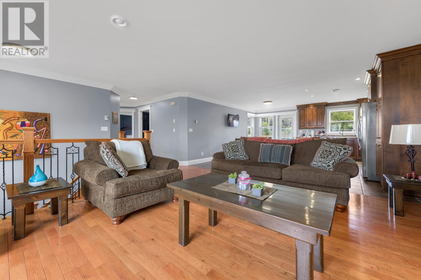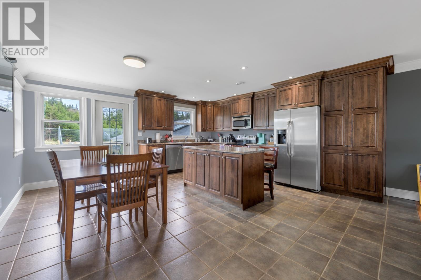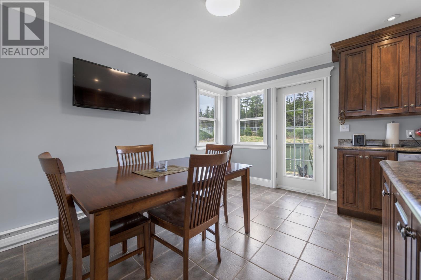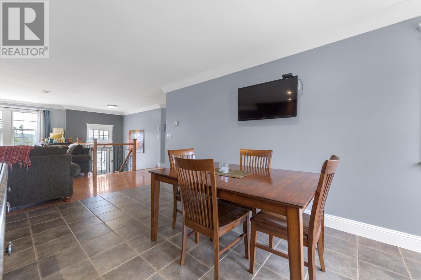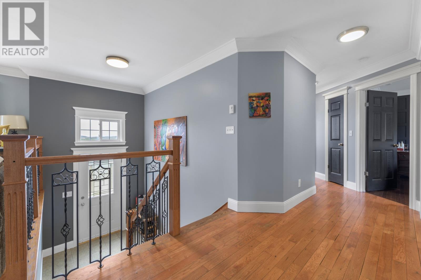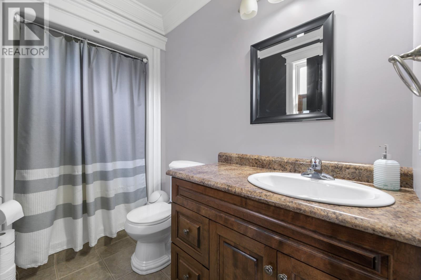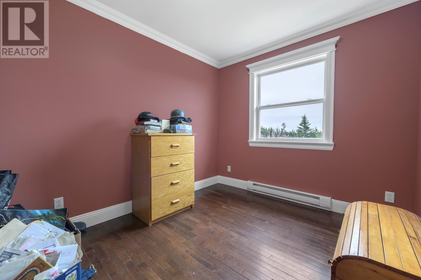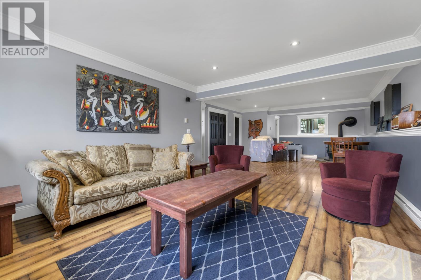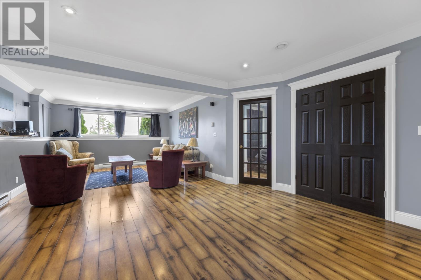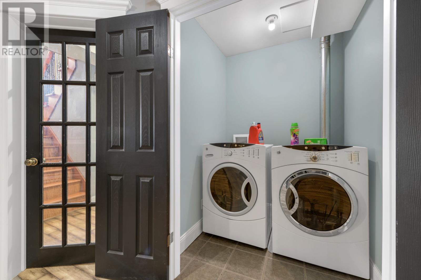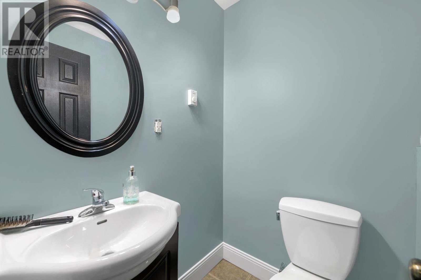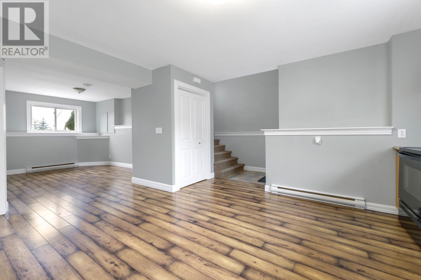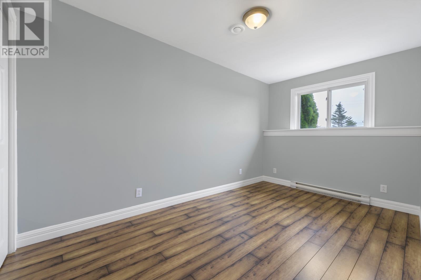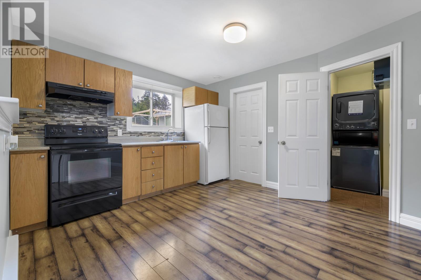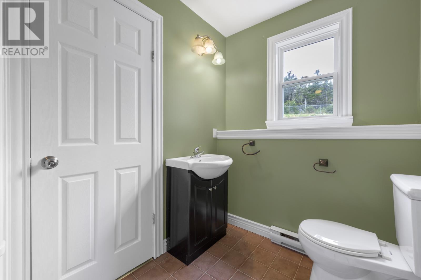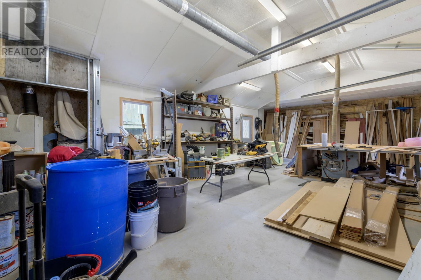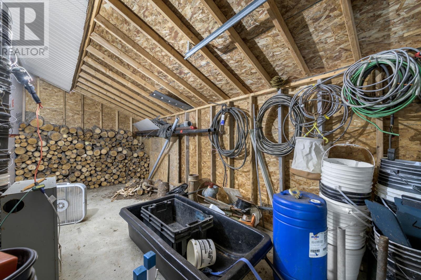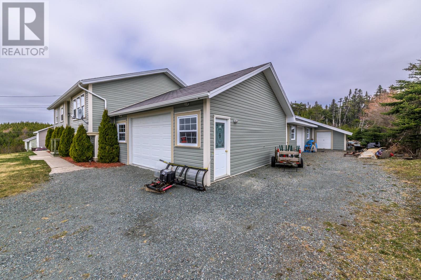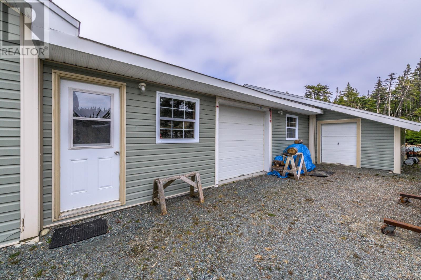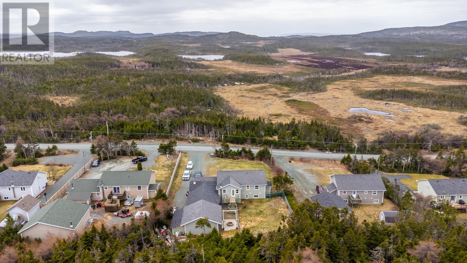Overview
- Single Family
- 4
- 4
- 2689
- 2013
Listed by: Hanlon Realty
Description
Welcome to 992 Bauline Line, Bauline. This beautiful 2 Apartment home sits on a level half area lot, just 15 minutes from St. John`s. Where you feel that country living but still are close enough to all the amenities. This property was designed and built with family living in mind. The main house has a large open concept living dining and kitchen area. There are two nice size bedrooms as well along with the main bathroom are in the front of the home. The primary bedroom and ensuite which is located in the rear of the home. Downstairs you will find a large rec room that is great for entertaining or just hanging out next to the woodstove. Also there is a half bathroom and laundry on this level as well. The property has a self contained one bedroom basement apartment with its own side entrance. This could be a great place for the in-laws or a potential income to offset the mortgage. Attached to the house is a 23 x 24 garage for the all the toys. Attached to that there is a large 21 x 30 workshop plus another large storage section. The possibilities are endless. The backyard is fenced to keep any of your furry friends in. This is a great property with so many opportunities. (id:9704)
Rooms
- Bath (# pieces 1-6)
- Size: 4`6 x 4`8
- Bath (# pieces 1-6)
- Size: 5`7 x 6`3
- Not known
- Size: 3`11 x 5`9
- Not known
- Size: 11`7 x 11`9
- Not known
- Size: 9`5 x 12`2
- Not known
- Size: 7`9 x 13`8
- Porch
- Size: 4`9 x 8`11
- Recreation room
- Size: 15`9 x 35`3
- Bath (# pieces 1-6)
- Size: 5`3 x 6`10
- Bedroom
- Size: 9`0x9`10
- Bedroom
- Size: 8`6 x 10`9
- Ensuite
- Size: 5`1 x 6`5
- Living room
- Size: 14`0 x 19`9
- Not known
- Size: 17`3 x 17`6
- Primary Bedroom
- Size: 12`1 x 13`8
Details
Updated on 2024-05-04 06:02:31- Year Built:2013
- Appliances:Dishwasher, Refrigerator, Microwave, Washer, Dryer
- Zoning Description:Two Apartment House
- Lot Size:100x200
Additional details
- Building Type:Two Apartment House
- Floor Space:2689 sqft
- Baths:4
- Half Baths:1
- Bedrooms:4
- Rooms:15
- Flooring Type:Carpeted, Hardwood, Laminate, Other
- Fixture(s):Drapes/Window coverings
- Construction Style:Split level
- Foundation Type:Concrete
- Sewer:Septic tank
- Heating Type:Baseboard heaters
- Heating:Electric, Wood
- Exterior Finish:Vinyl siding
- Fireplace:Yes
- Construction Style Attachment:Detached
Mortgage Calculator
- Principal & Interest
- Property Tax
- Home Insurance
- PMI

