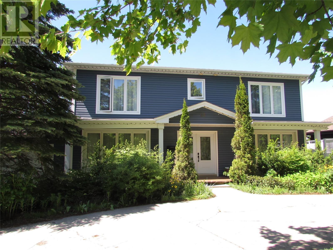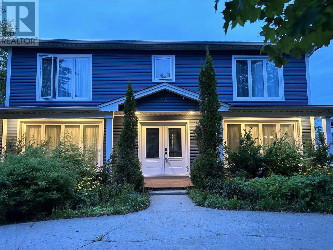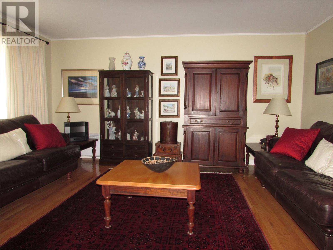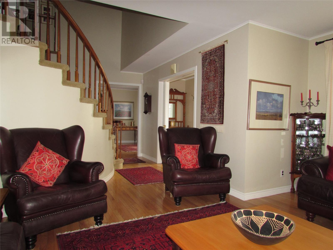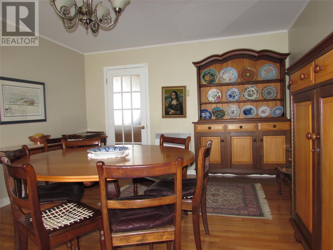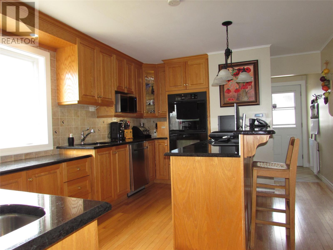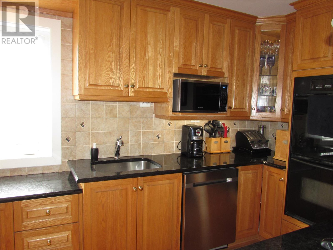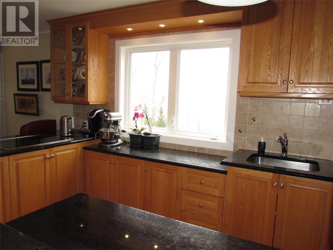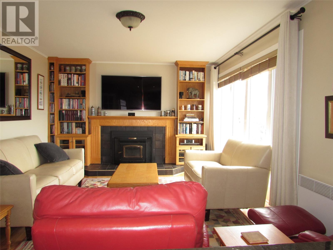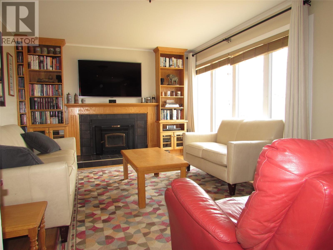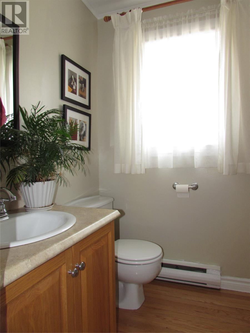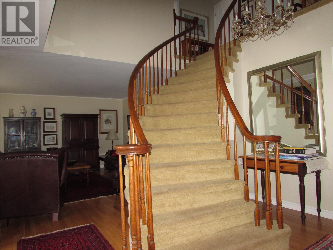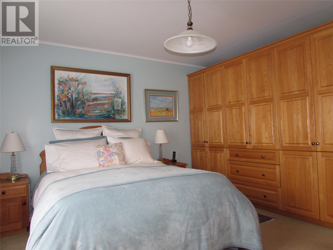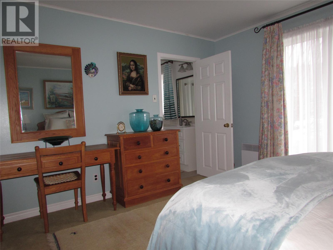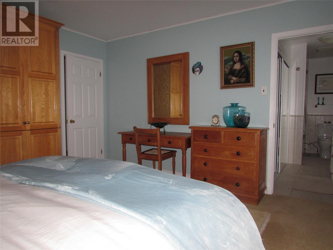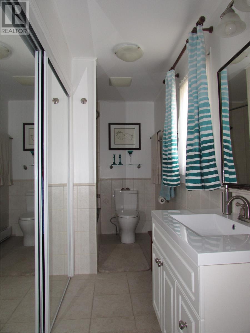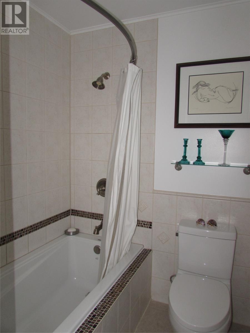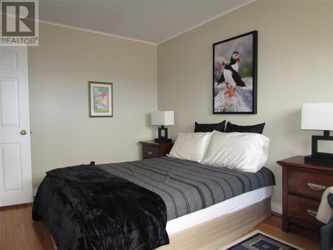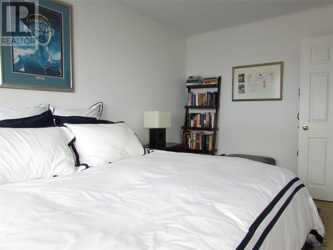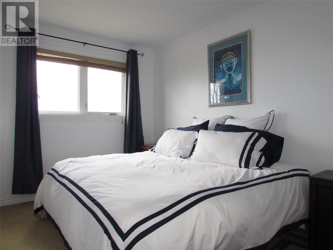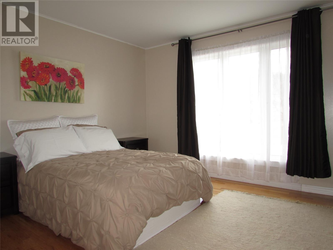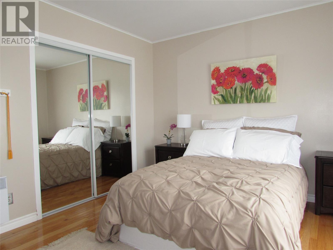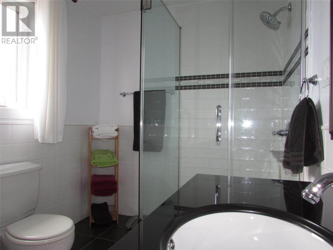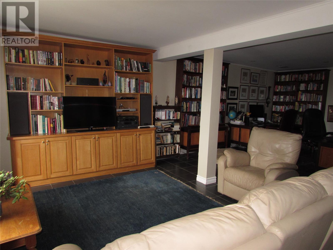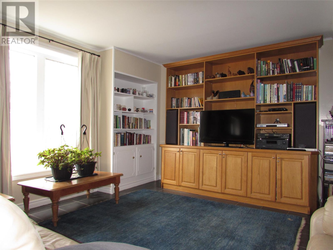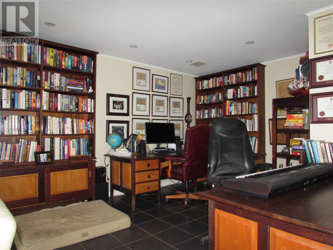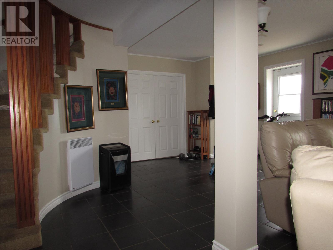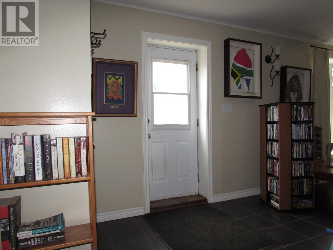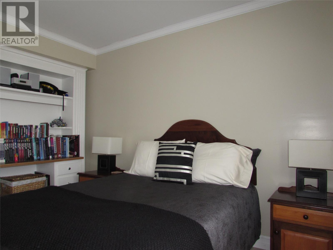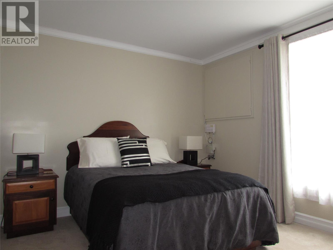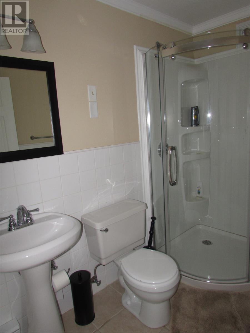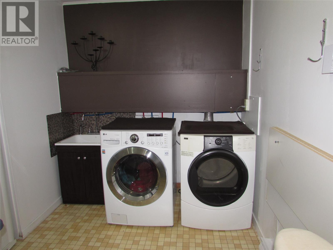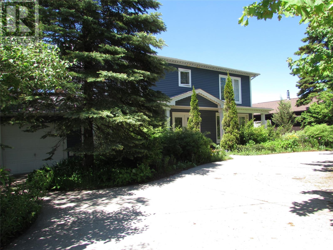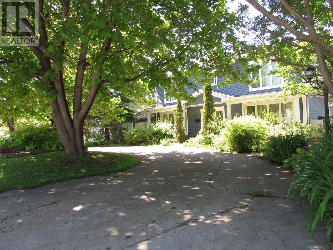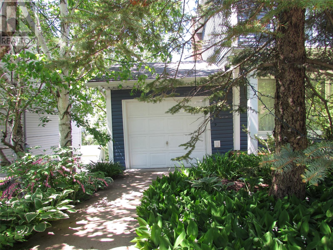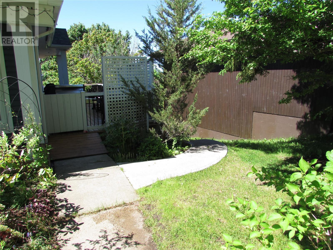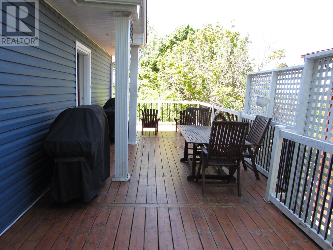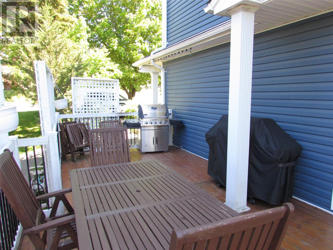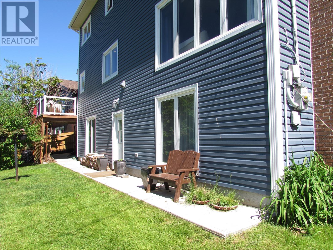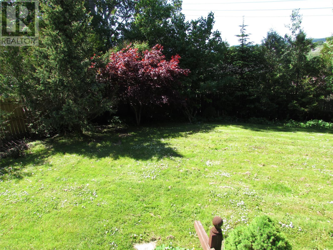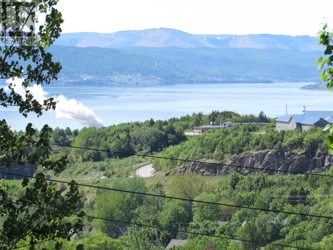Overview
- Single Family
- 5
- 4
- 3705
- 1982
Listed by: Royal LePage NL Realty Limited
Description
Discover this exquisite executive residence nestled in the serene neighborhood of MacPherson Avenue! This captivating home offers four bedrooms and a main bathroom on the second floor, featuring a luminous primary bedroom adorned with custom-built cabinetry and an inviting ensuite. Descend the grand staircase to the main floor, where a formal living room and dining room await. The kitchen is a culinary haven, boasting built-in appliances, dual expansive peninsulas, and a unique lowered counter area perfect for a laptop station or artisanal bread-making. Flowing seamlessly from the kitchen is an exceptional family room, complete with a wood-burning fireplace insert, infusing warmth and charm into the space. Conveniently positioned on the main floor is a powder room adjacent to the entrance to your outdoor sanctuary. The basement presents a delightful retreat, with a walkout to the backyard, a spacious mud area ideal for families or pet owners, and a fifth bedroom with a three-piece ensuite. Enjoy leisurely pursuits in the generous rec room and office area, equipped with cabinets for organization. A laundry room and cold storage room round out the basement`s offerings. Outside, the meticulously landscaped grounds enhance the property`s allure, complemented by a paved multi-car circular driveway and a recreational garage. Situated in the coveted Townsite area, this executive abode affords easy access to a plethora of amenities including shopping centers, schools, playgrounds, and a hospital. Additionally, nearby parks, recreational facilities, restaurants, and entertainment venues ensure a vibrant lifestyle. Embark on a journey to discover the splendor of this distinguished home and its convenient surroundings on MacPherson Avenue. (id:9704)
Rooms
- Bedroom
- Size: 12.46 x 12.88
- Cold room
- Size: .00 x 0.00
- Ensuite
- Size: 3pc 4.93 x 9.69
- Laundry room
- Size: 9.17 x 16.16
- Office
- Size: 9.17 x 15.29
- Recreation room
- Size: 11.29 x 24.40
- Bath (# pieces 1-6)
- Size: 2pc 4.99 x 5.55
- Dining room
- Size: 12.53 x 16.16
- Family room - Fireplace
- Size: 12.01 x 16.99
- Foyer
- Size: 12.09 x 15.30
- Kitchen
- Size: 12.01 x 14.38
- Living room
- Size: 12.54 x 16.17
- Bath (# pieces 1-6)
- Size: 4pc 6.81x 12.45
- Bedroom
- Size: 11.62 x 12.54
- Bedroom
- Size: 9.56 x 14.09
- Bedroom
- Size: 8.52 x 12.54
- Ensuite
- Size: 4pc 6.14x 12.12
- Primary Bedroom
- Size: 13.57 x 14.13
Details
Updated on 2024-05-04 06:02:31- Year Built:1982
- Appliances:Central Vacuum, Cooktop, Dishwasher, Refrigerator, Oven - Built-In, Stove, Washer, Dryer
- Zoning Description:House
- Lot Size:9624
- Amenities:Shopping
- View:View
Additional details
- Building Type:House
- Floor Space:3705 sqft
- Architectural Style:2 Level
- Stories:2
- Baths:4
- Half Baths:1
- Bedrooms:5
- Rooms:18
- Flooring Type:Carpeted, Ceramic Tile, Hardwood
- Foundation Type:Concrete, Poured Concrete
- Sewer:Municipal sewage system
- Heating Type:Baseboard heaters, Radiant heat
- Heating:Electric
- Exterior Finish:Vinyl siding
- Fireplace:Yes
- Construction Style Attachment:Detached
Mortgage Calculator
- Principal & Interest
- Property Tax
- Home Insurance
- PMI
