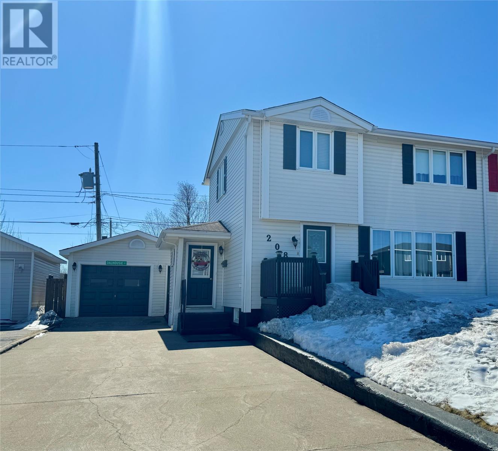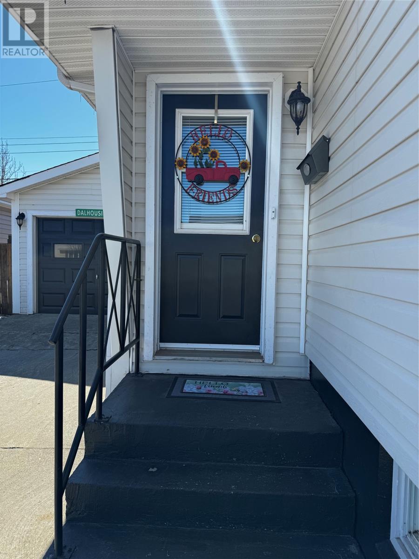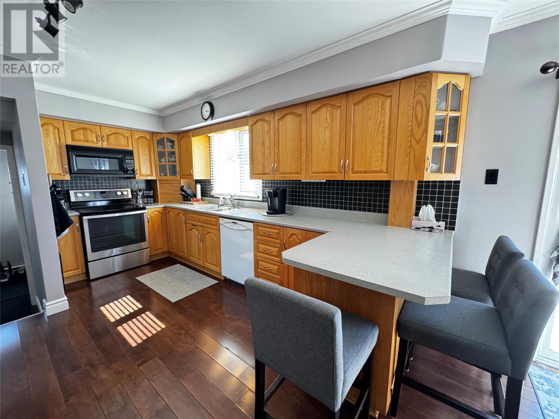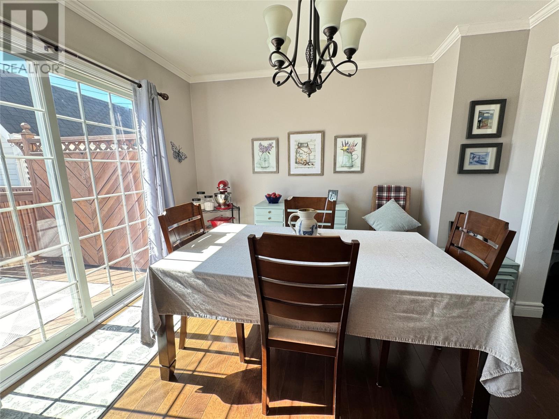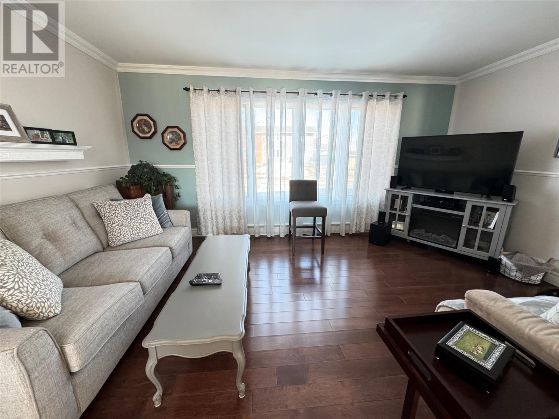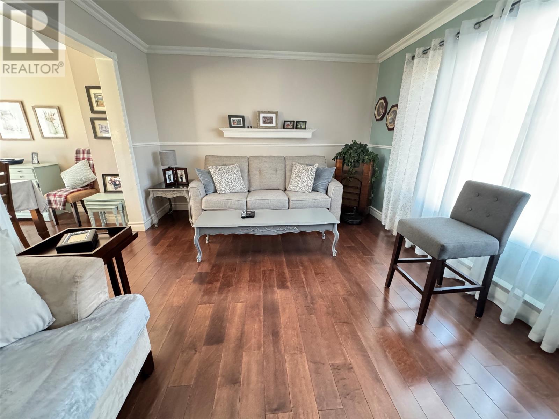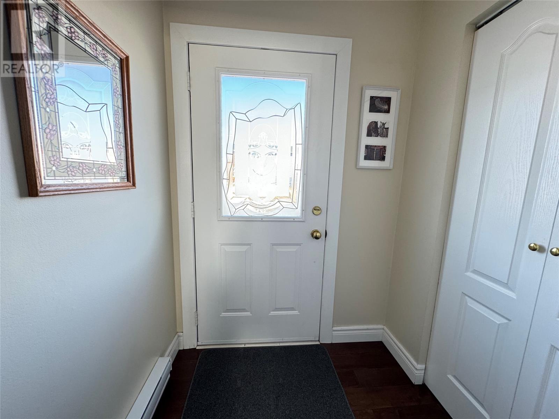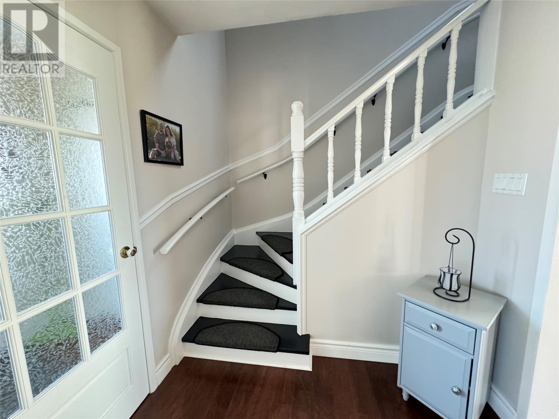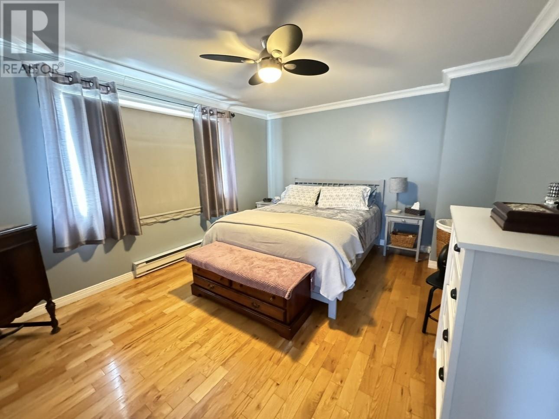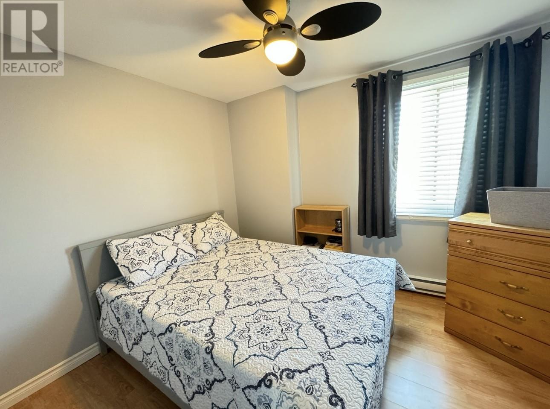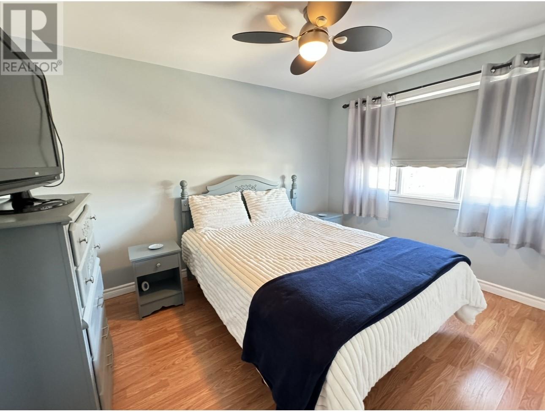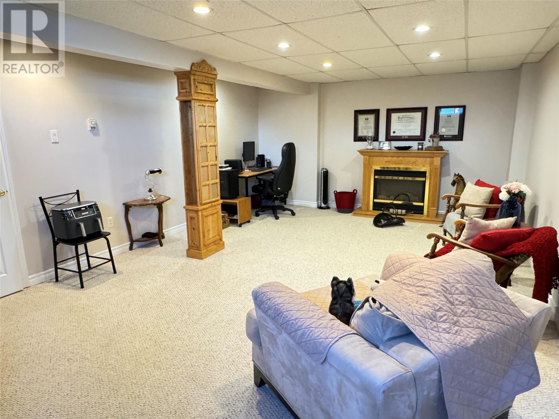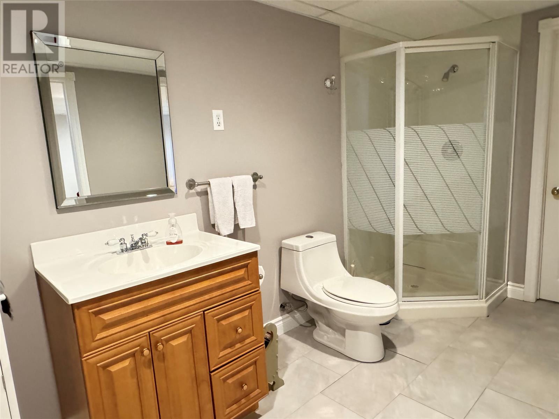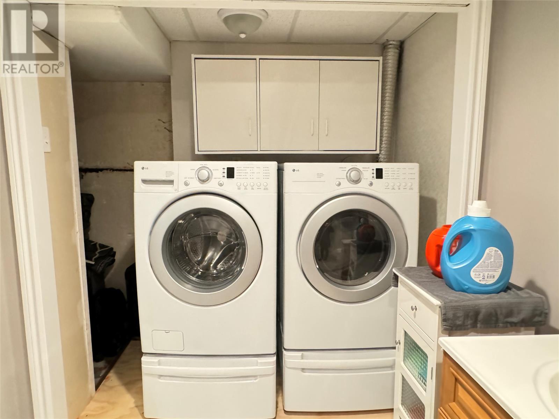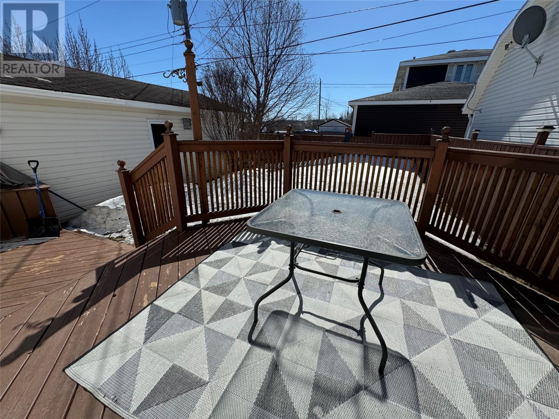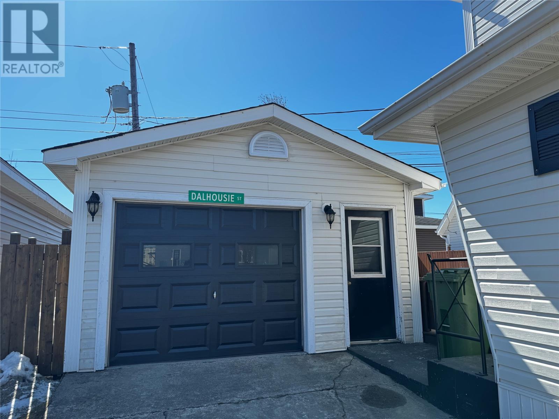Overview
- Single Family
- 3
- 2
- 1832
- 1963
Listed by: Century 21 Big Land Realty Limited - Labrador City
Description
Welcome to 208 Howley Avenue, where pride in ownership is evident! This well-maintained 1/2 duplex is centrally located on a quiet street and offers three bedrooms, two full baths, a completely developed basement, and a detached Garage. The main level features gleaming engineered walnut hardwood floors and an open concept in the kitchen and dining room area that is separated by a Peninsula and offers solid oak cabinets, new stainless steel appliances, and patio doors leading to the back deck (8 X 12) to enjoy the labrador sunshine. The large living room is bright and spacious and offers ample space for entertaining. This level offers a front porch and a side porch addition with a second door for easy access to the Garage. The second level offers three bedrooms with oak hardwood floors and a newly renovated bathroom with a three piece Tub and a new expresso vanity The basement is fully developed consisting of a large family room with Berber carpet, a spacious bathroom with laundry area, and a storage a room. The detached Garage is 16 X 24 and was built in 1991 with a concrete floor, is heated, and has a garage door opener. The backyard is fenced and has a privacy fence between the neighbouring patio and a 2-level pressure-treated deck. This home has been freshly painted throughout and is in immaculate condition. (id:9704)
Rooms
- Bath (# pieces 1-6)
- Size: 8 X 13
- Family room
- Size: 17 X 21
- Storage
- Size: 8 X 10
- Dining room
- Size: 11 X 12
- Kitchen
- Size: 11 X 14
- Living room
- Size: 13 X 20
- Porch
- Size: 5 X 6
- Porch
- Size: 6 X 10
- Not known
- Size: 16 X 24
- Bath (# pieces 1-6)
- Size: 8 X 10
- Bedroom
- Size: 9 X 12
- Bedroom
- Size: 8 X 10
- Primary Bedroom
- Size: 12 X 15
Details
Updated on 2024-05-05 06:02:21- Year Built:1963
- Appliances:Dishwasher, Refrigerator, Stove, Washer, Dryer
- Zoning Description:House
- Lot Size:45 X 90
- Amenities:Recreation
Additional details
- Building Type:House
- Floor Space:1832 sqft
- Stories:1
- Baths:2
- Half Baths:0
- Bedrooms:3
- Rooms:13
- Flooring Type:Carpeted, Other
- Fixture(s):Drapes/Window coverings
- Foundation Type:Concrete
- Sewer:Municipal sewage system
- Heating Type:Baseboard heaters
- Heating:Electric
- Exterior Finish:Vinyl siding
Mortgage Calculator
- Principal & Interest
- Property Tax
- Home Insurance
- PMI
