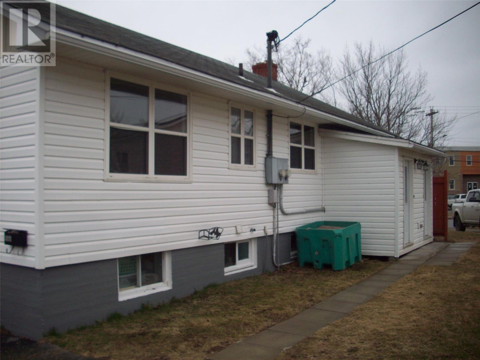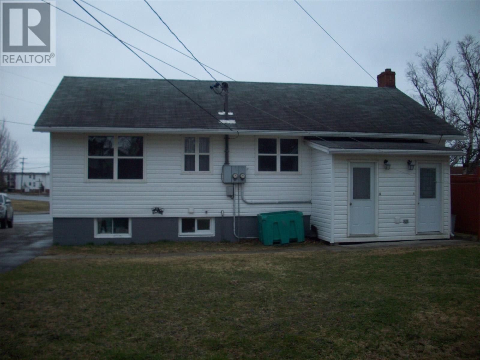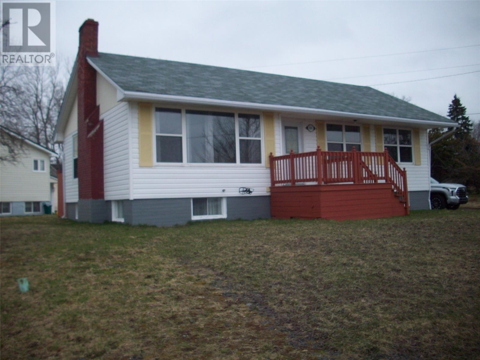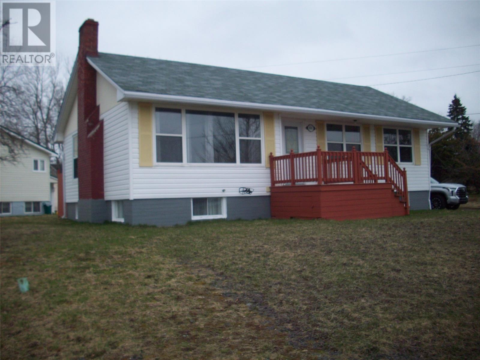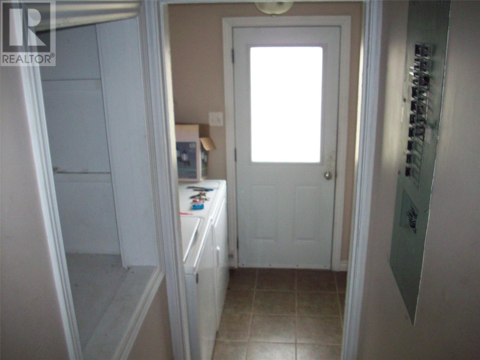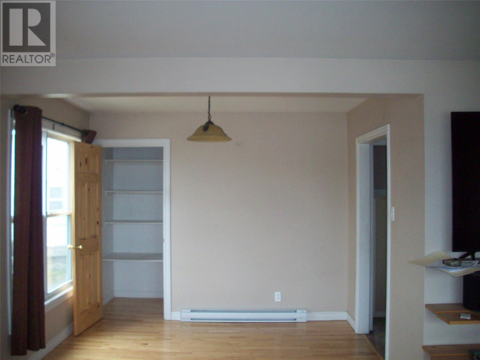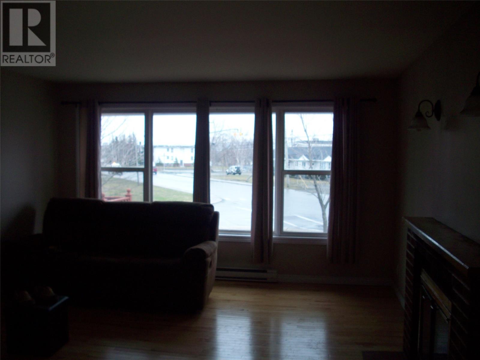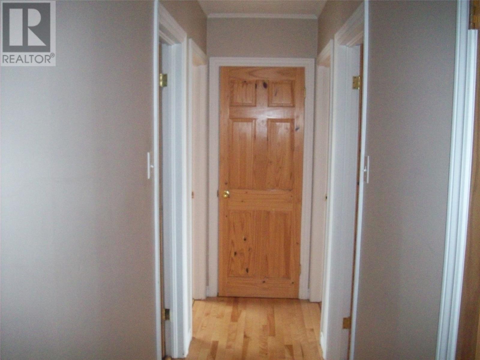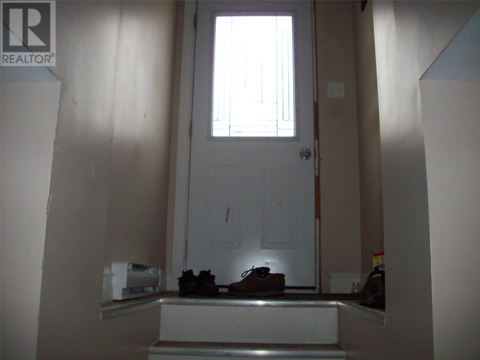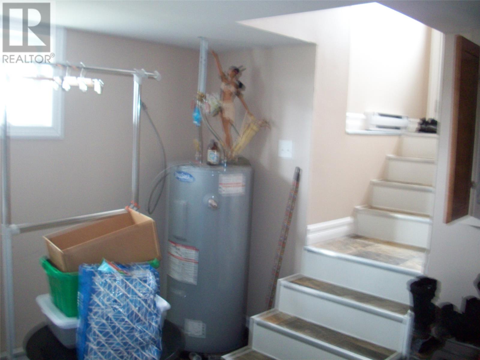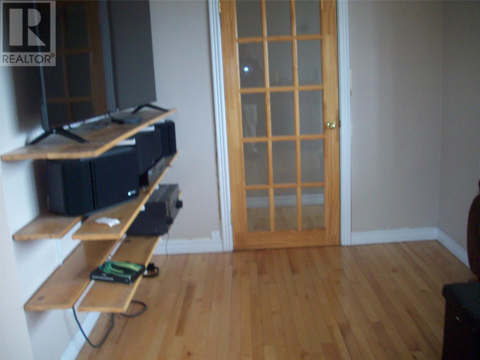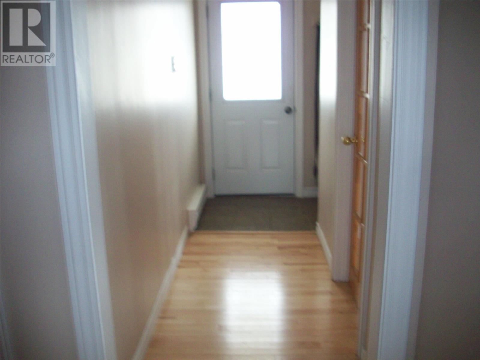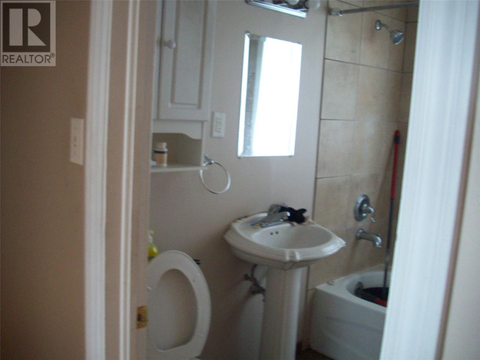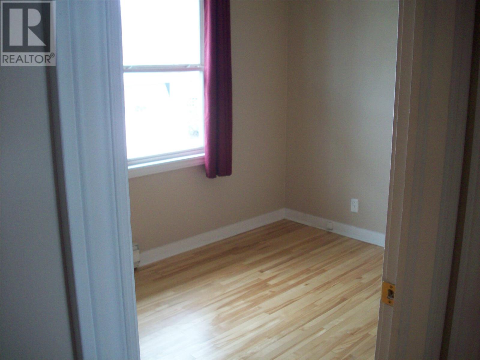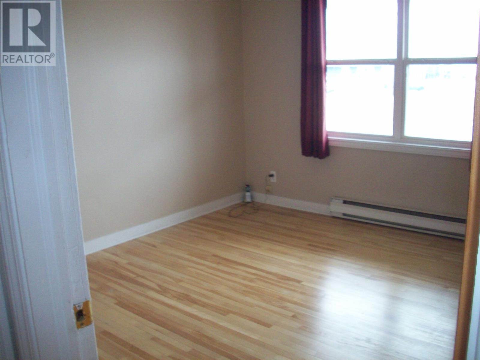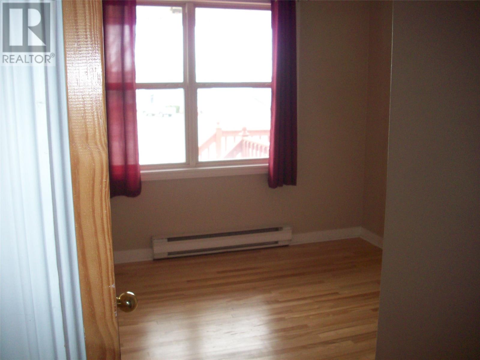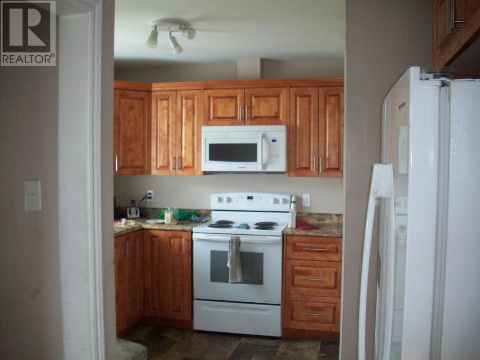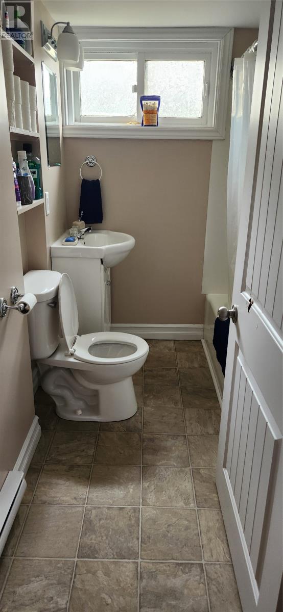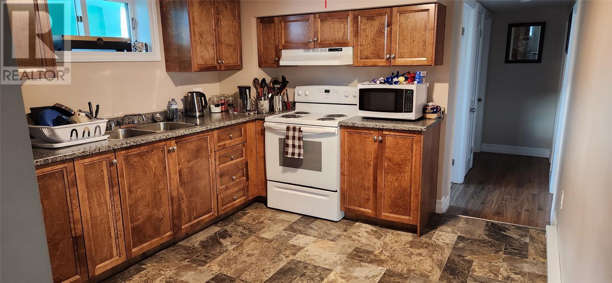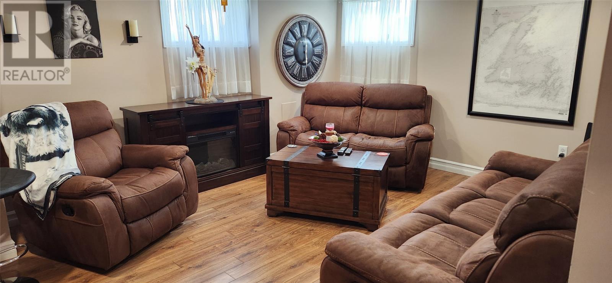Overview
- Single Family
- 3
- 1
- 2000
- 1960
Listed by: Royal LePage Property Consultants Limited - Gander
Description
Excellent location and great Investment Property very close to all Amenities. Main Level has own Private entrance. 200 amp service on Breakers. Washer and Dryer, Fridge and Stove along with built in dishwasher to remain. Kitchen with Nutmeg cupboards. Hardwood floors. Full Bathroom. Approximately 1000 sq.ft of living space on this level. Three bedrooms and One full bathroom. You can also live in this area and have the benefit of the rental income below. Three Bedroom Basement apartment is currently rented and would require 24 hours notice (No exceptions) Apartment has its own Private entrance and 125 amp service on Breakers. 3 Bedrooms. Laundry area. Living room, Full bathroom and Kitchen. Fridge, Stove, Washer and Dryer to remain. (id:9704)
Rooms
- Not known
- Size: 13x8.6
- Not known
- Size: 13x8
- Not known
- Size: 10.5x9.5
- Not known
- Size: 9x9
- Not known
- Size: 10.5x10
- Bedroom
- Size: 11x9.4
- Bedroom
- Size: 11.6x8.8
- Dining room
- Size: 10x8
- Living room
- Size: 16x14
- Primary Bedroom
- Size: 11.2x10.9
Details
Updated on 2024-05-14 06:02:07- Year Built:1960
- Appliances:Dishwasher, Refrigerator, Stove, Washer, Dryer
- Zoning Description:Two Apartment House
- Lot Size:Corner Lot
- Amenities:Highway, Recreation, Shopping
Additional details
- Building Type:Two Apartment House
- Floor Space:2000 sqft
- Architectural Style:Bungalow
- Stories:1
- Baths:1
- Half Baths:0
- Bedrooms:3
- Rooms:10
- Flooring Type:Hardwood
- Fixture(s):Drapes/Window coverings
- Foundation Type:Poured Concrete
- Sewer:Municipal sewage system
- Heating:Electric
- Exterior Finish:Vinyl siding
- Fireplace:Yes
- Construction Style Attachment:Detached
Mortgage Calculator
- Principal & Interest
- Property Tax
- Home Insurance
- PMI
