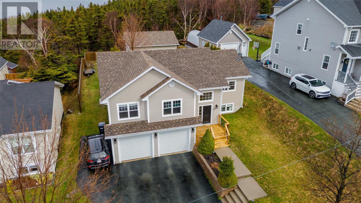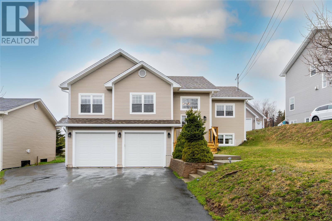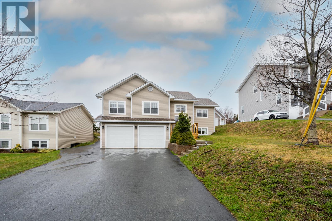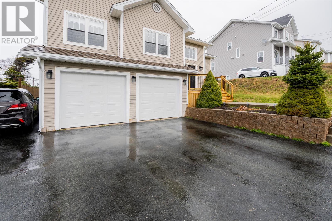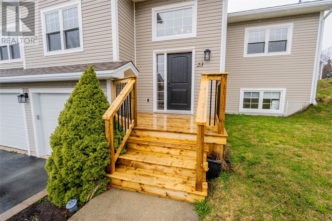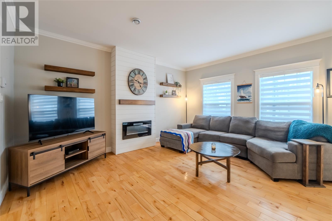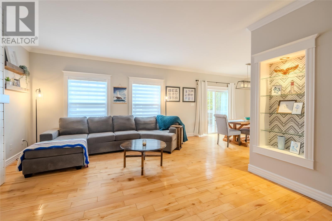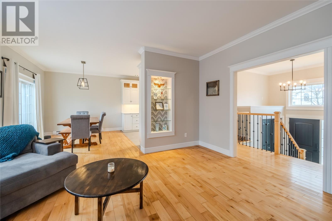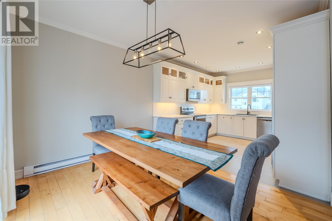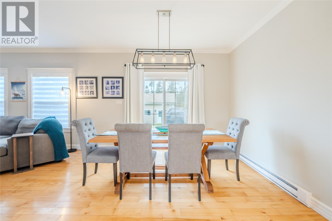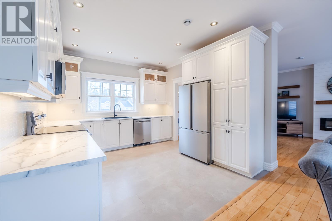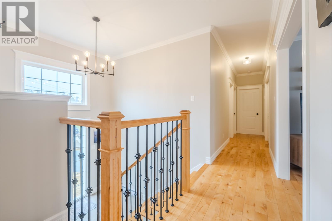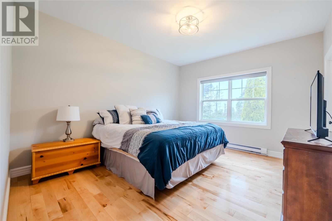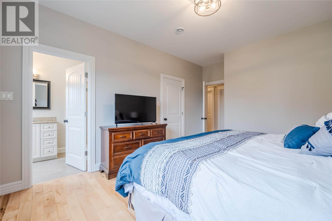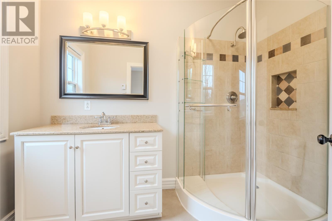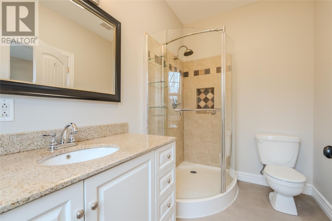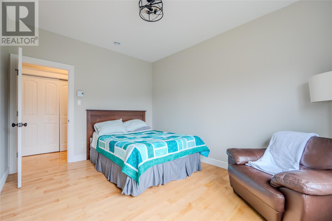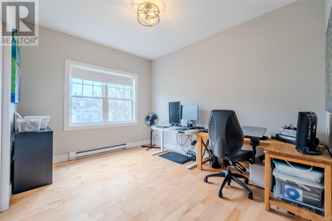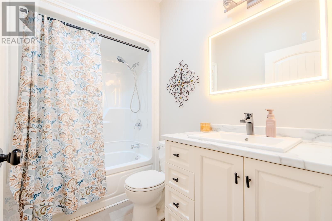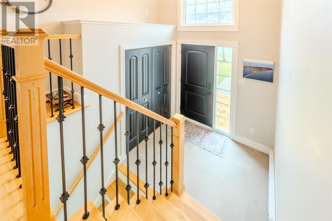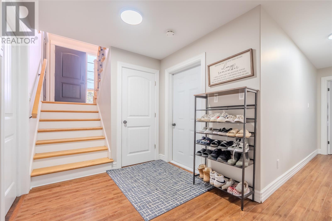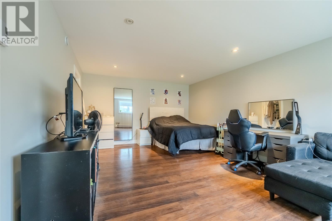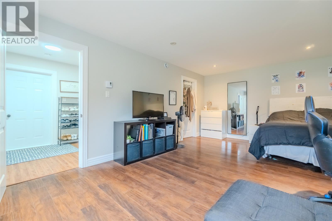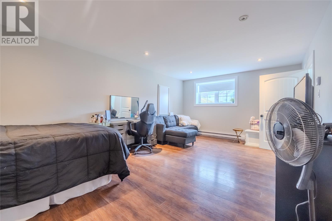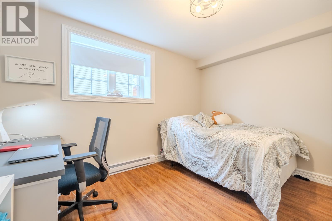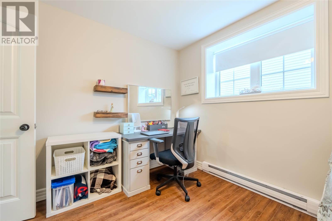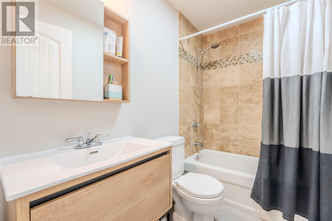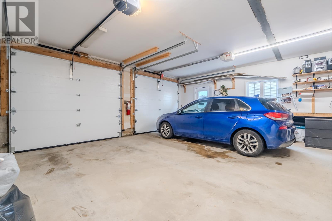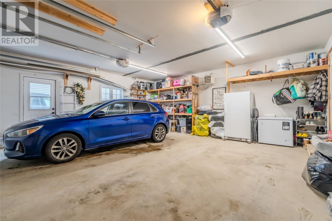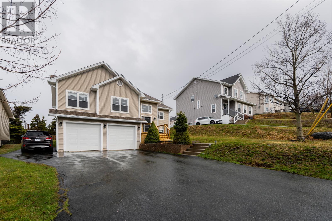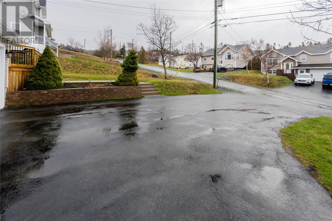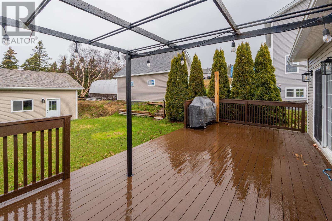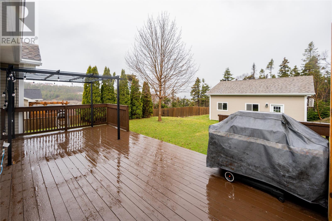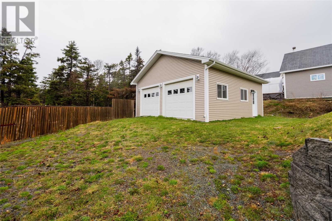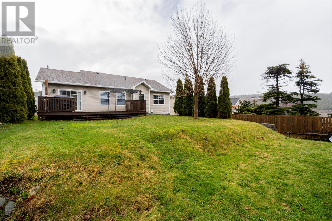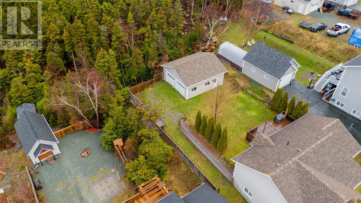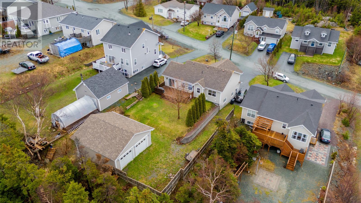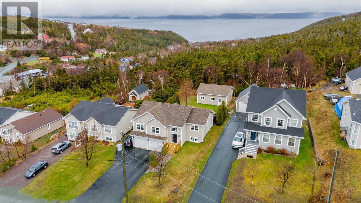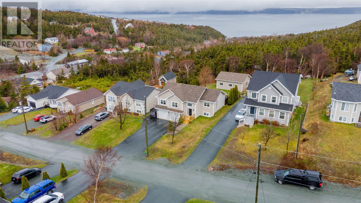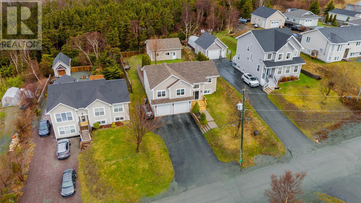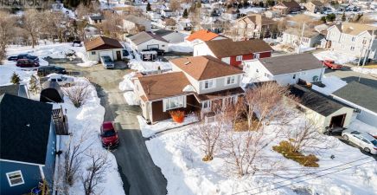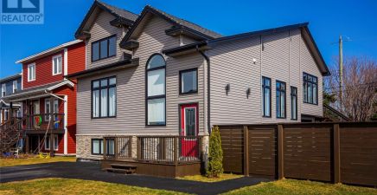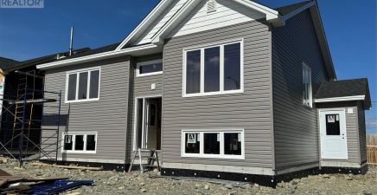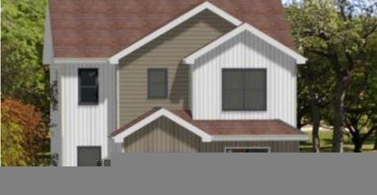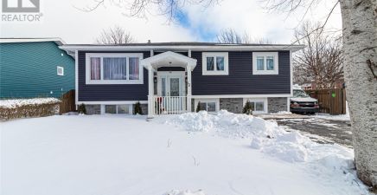Overview
- Single Family
- 4
- 3
- 2361
- 2008
Listed by: 3% Realty East Coast
Description
Welcome to 23 School Road in beautiful St. Philips. Prepare to be wowed by all of the style, function, and unique charm that this spacious split entry bungalow has to offer. The entryway maintains plenty of room with a large landing and double closet as it opens to the rest of the home. The main floor features a bright, open concept living room and dining room combo with large windows, 9 foot ceilings, hardwood flooring, and a cozy fireplace. The updated kitchen is an entertainer`s dream with a fresh, white design, stainless steel appliance, and an abundance of counter and cabinet space. Opening to the dining area, it`s the perfect place to host those family get togethers. On the main, you`ll also find 3 nicely sized bedrooms and main bathroom, with the primary bedroom boasting a 3 piece ensuite. The fully developed basement includes a spacious rec room, 4th bedroom, third full bathroom, laundry room, and plenty of storage. The double attached garage offers even more storage space for vehicles, ATV`s, or whatever you need room for. Outside you`ll find a second detached garage in the backyard along with a beautifully landscaped lot featuring tons of lush greenery, patio for entertaining, and space for outdoor enjoyment. If you`re looking for a move-in ready home with comfort, style, and space for the whole family, you`ve found it! (id:9704)
Rooms
- Bath (# pieces 1-6)
- Size: 4PC
- Bedroom
- Size: 11.10x10.1
- Laundry room
- Size: 6.0x8.2
- Recreation room
- Size: 20.10x13.0
- Storage
- Size: 7.1x8.1
- Bath (# pieces 1-6)
- Size: 4PC
- Bedroom
- Size: 13.6x11
- Bedroom
- Size: 12.9x10.11
- Dining room
- Size: 10.4x11.9
- Ensuite
- Size: 3PCS
- Foyer
- Size: 7.7x7.6
- Kitchen
- Size: 11.2x12.0
- Living room
- Size: 15.10x14.6
- Primary Bedroom
- Size: 15.10x14.6
Details
Updated on 2024-05-06 06:02:17- Year Built:2008
- Zoning Description:House
- Lot Size:62x335
- Amenities:Recreation
Additional details
- Building Type:House
- Floor Space:2361 sqft
- Architectural Style:Bungalow
- Stories:1
- Baths:3
- Half Baths:0
- Bedrooms:4
- Rooms:14
- Flooring Type:Mixed Flooring
- Foundation Type:Concrete
- Sewer:Municipal sewage system
- Heating:Electric
- Exterior Finish:Vinyl siding
- Construction Style Attachment:Detached
Mortgage Calculator
- Principal & Interest
- Property Tax
- Home Insurance
- PMI
