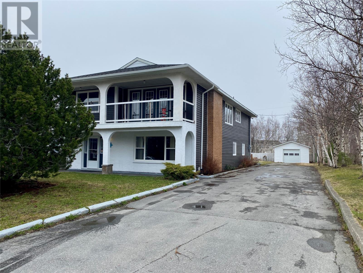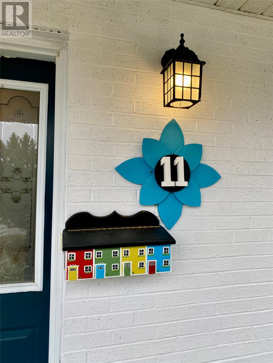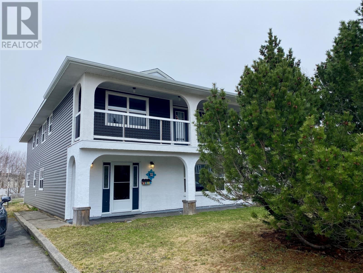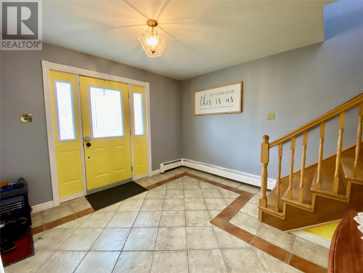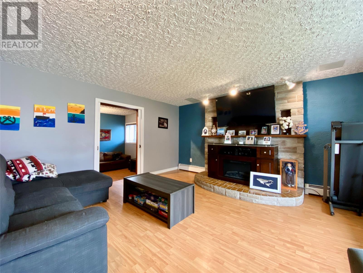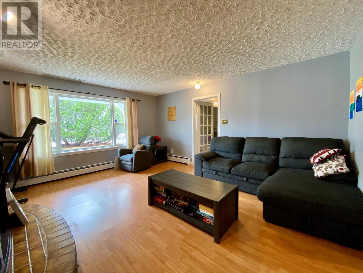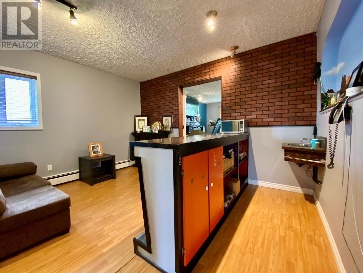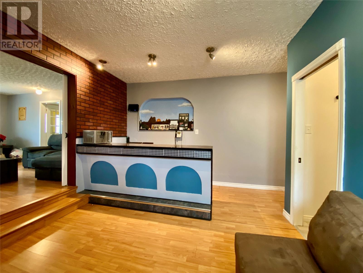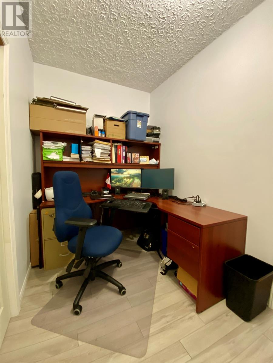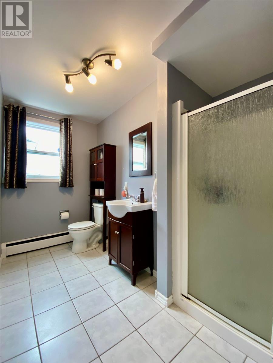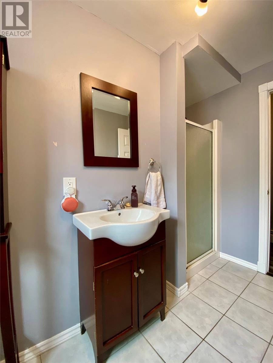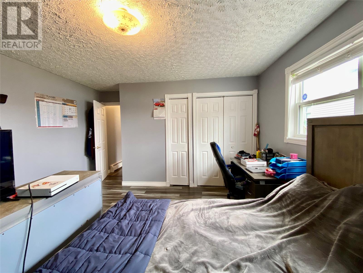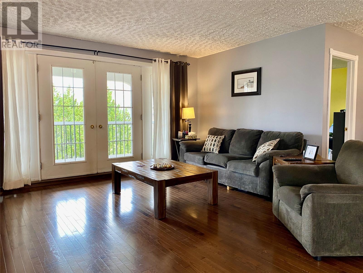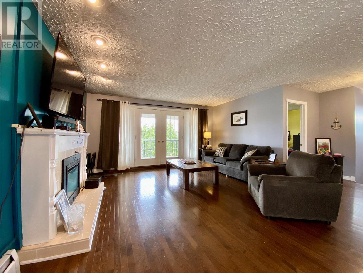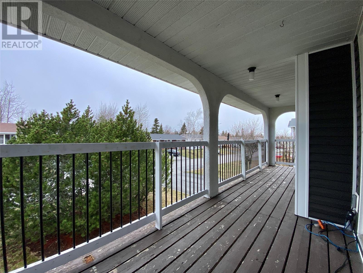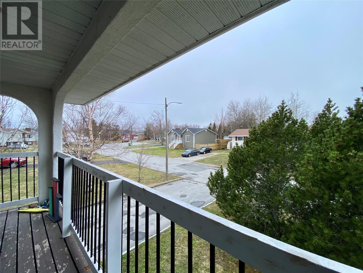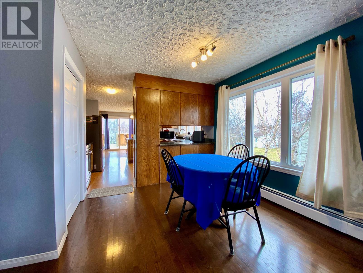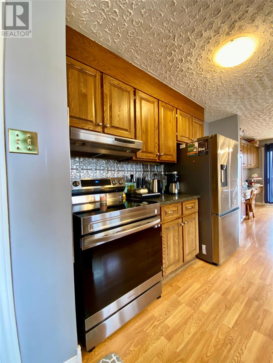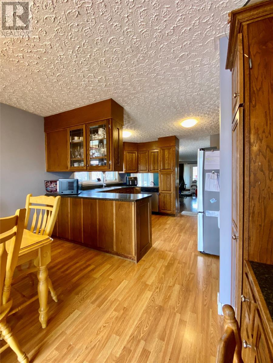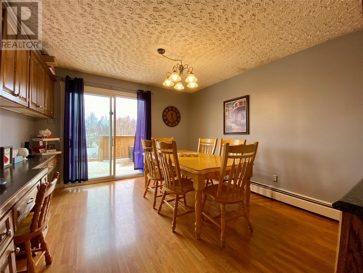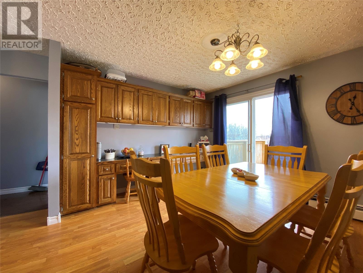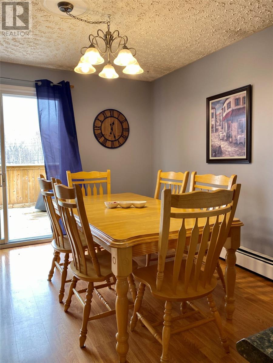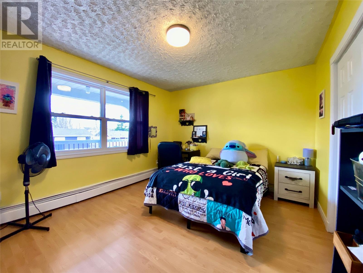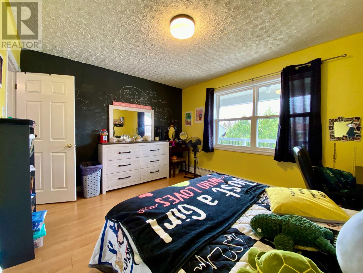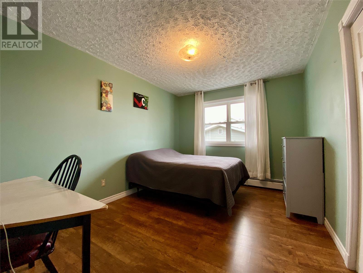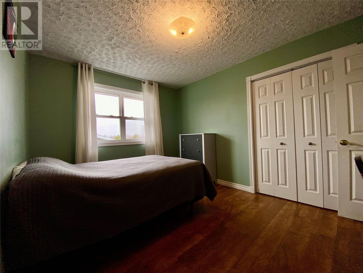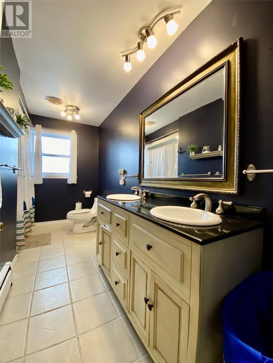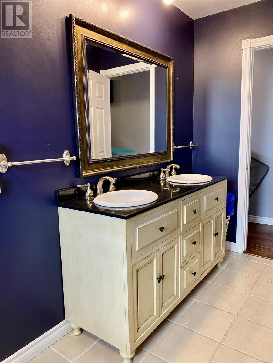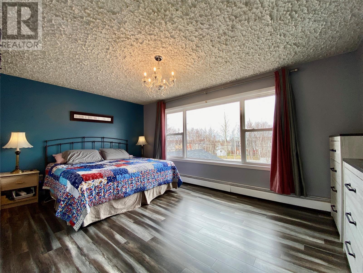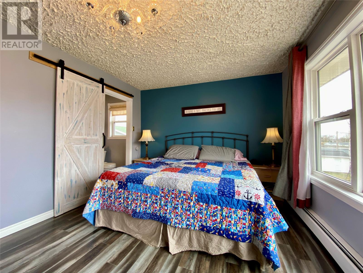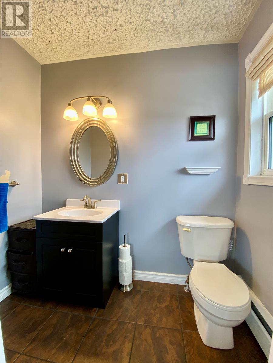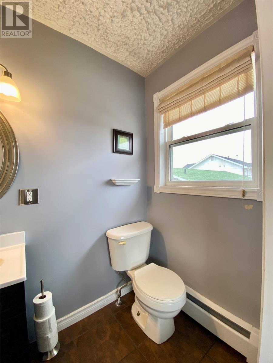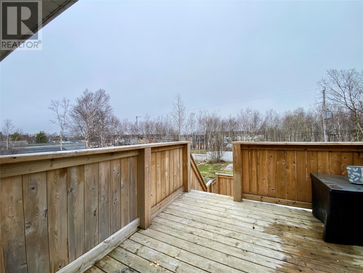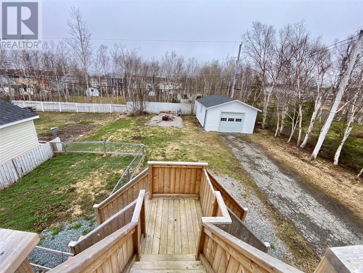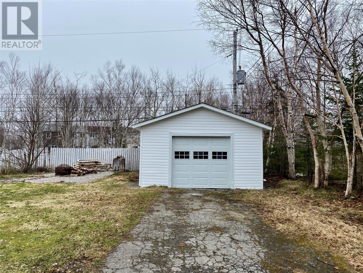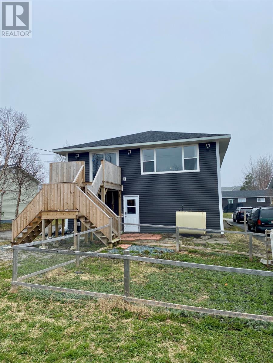Overview
- Single Family
- 4
- 3
- 3000
- 1978
Listed by: Keller Williams Platinum Realty
Description
This beautifully unique 2-storey home is located on a cul-de-sac, on a green belt, with a massive backyard and a 16 x 24 shed. The bright and spacious foyer welcomes you as you enter. To your right, you find the cozy family room that leads to a rec room complete with a wet bar, an office and storage room. Complimenting the main floor is a 13x13 bedroom, full bath and the laundry room as well as the furnace room. Going upstairs, you enter a spacious living room with electric fireplace that leads to a MOST LOVELY 30x6 front deck, an eat-in kitchen and a formal dining room that opens up to the new 10x10 back deck with stairs to the backyard. The second floor also accommodates the main bathroom, 2 bedrooms and the primary bedroom suite with walk-in closet and half bath. This is a must see home that has seen improvements like a new back deck, siding, repair of shed with new shingles and siding, AND this home is currently being converted from oil to electric radiant heat!! Shingles on home are 8 years old. For anyone who would like to have an in law suite this is a possibility with minor renovations in the man cave area. With this kind of layout and square footage, your options are near limitless! BIG BONUS for purchasers: Sellers are offering a decorating bonus of $3000!! How amazing is that!! (id:9704)
Rooms
- Bath (# pieces 1-6)
- Size: 9.9 x 4.10
- Bedroom
- Size: 13.2 x 13.3
- Family room
- Size: 15.2 x 16.7
- Foyer
- Size: 13.2 x 11.6
- Laundry room
- Size: 9.10 x 6.10
- Office
- Size: 10.3 x 6
- Recreation room
- Size: 11.9 x 14.5
- Storage
- Size: 10.3 x 12.2
- Bath (# pieces 1-6)
- Size: 12.9 x 4.7
- Bedroom
- Size: 12.10 x 9.11
- Bedroom
- Size: 11 x 13.3
- Dining nook
- Size: 9.8 x 9
- Dining room
- Size: 12 x 12.2
- Ensuite
- Size: 3.10 x 6.11
- Kitchen
- Size: 11.10 x 11.1
- Living room - Fireplace
- Size: 15.3 x 15.5
- Other
- Size: WinCloset 5x4
- Primary Bedroom
- Size: 11.10 x 16.6
Details
Updated on 2024-05-06 06:02:17- Year Built:1978
- Appliances:Refrigerator, Oven - Built-In, See remarks, Washer, Dryer
- Zoning Description:House
- Lot Size:55 x 170
- Amenities:Recreation, Shopping
Additional details
- Building Type:House
- Floor Space:3000 sqft
- Architectural Style:2 Level
- Stories:2
- Baths:3
- Half Baths:1
- Bedrooms:4
- Rooms:18
- Flooring Type:Ceramic Tile, Laminate
- Fixture(s):Drapes/Window coverings
- Foundation Type:Concrete
- Sewer:Municipal sewage system
- Heating Type:Hot water radiator heat, Radiant heat
- Heating:Electric
- Exterior Finish:Vinyl siding
- Construction Style Attachment:Detached
Mortgage Calculator
- Principal & Interest
- Property Tax
- Home Insurance
- PMI
Listing History
| 2020-11-02 | $249,000 |
