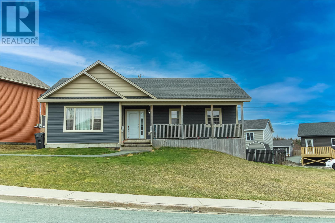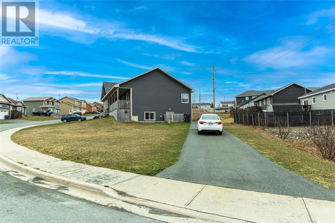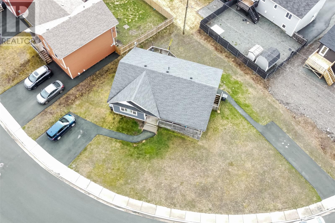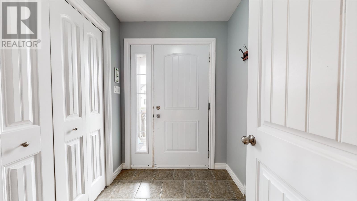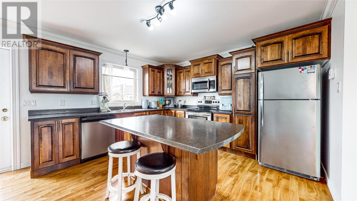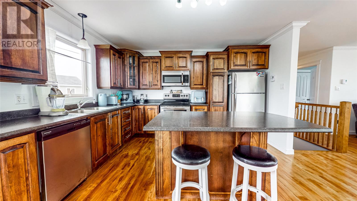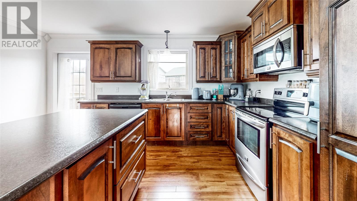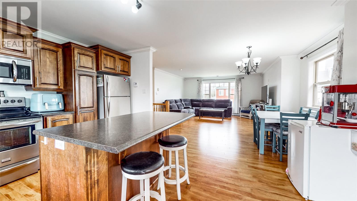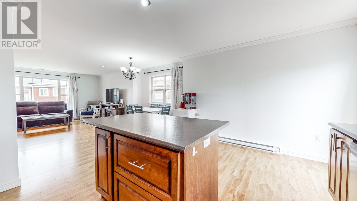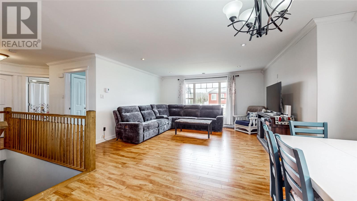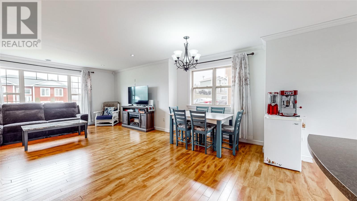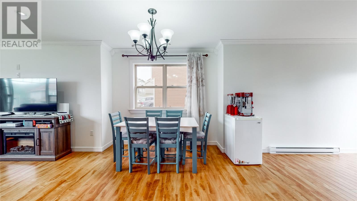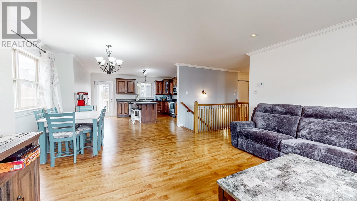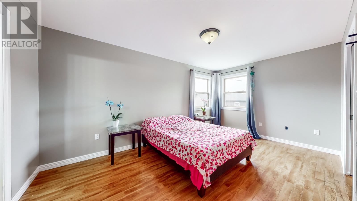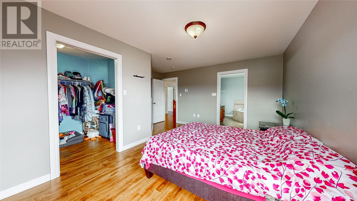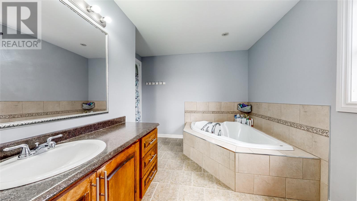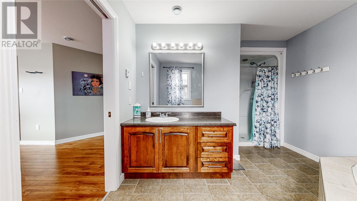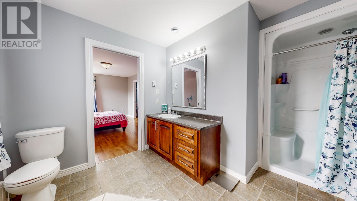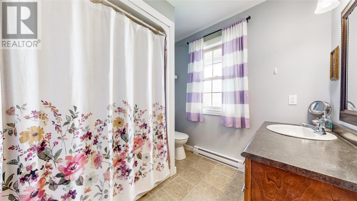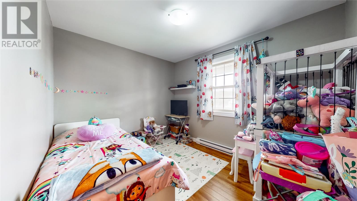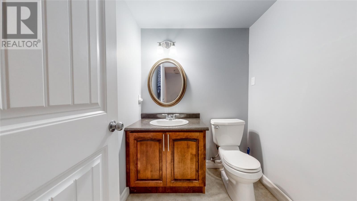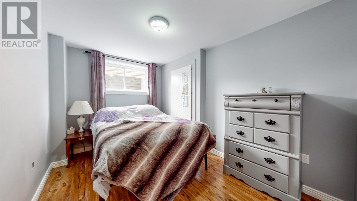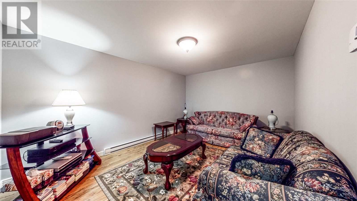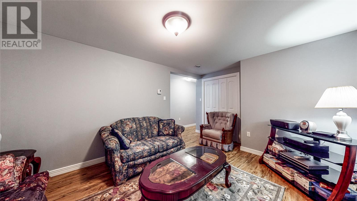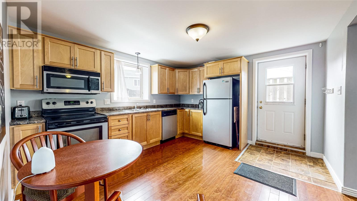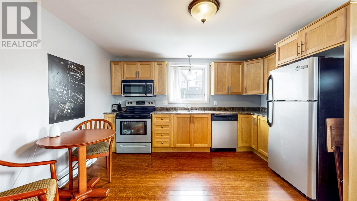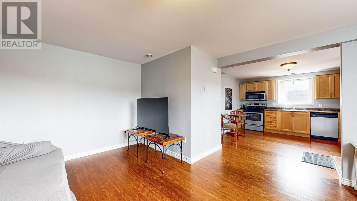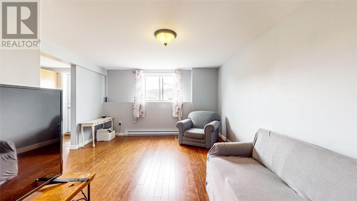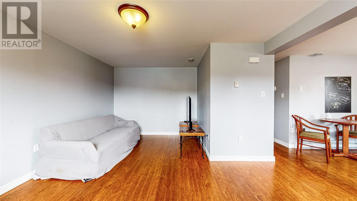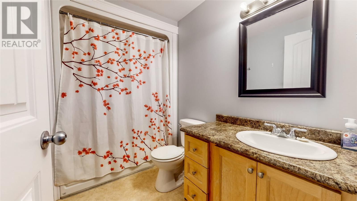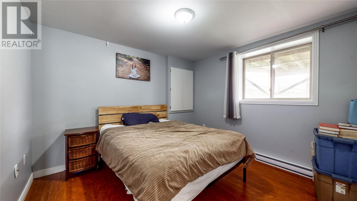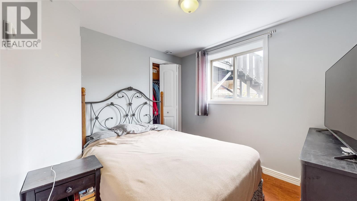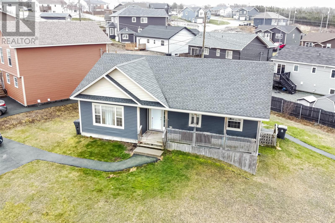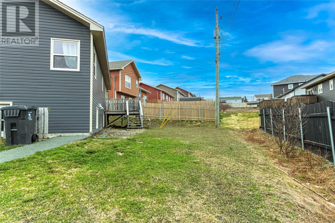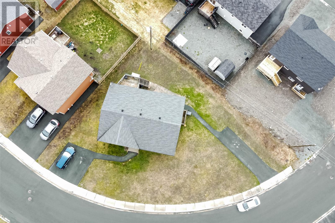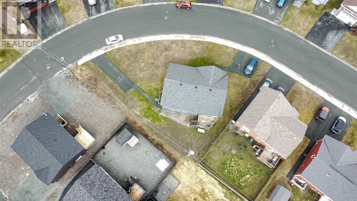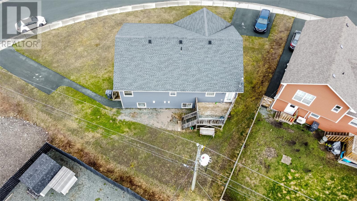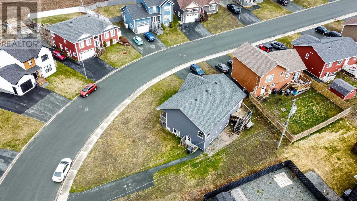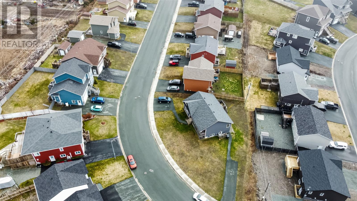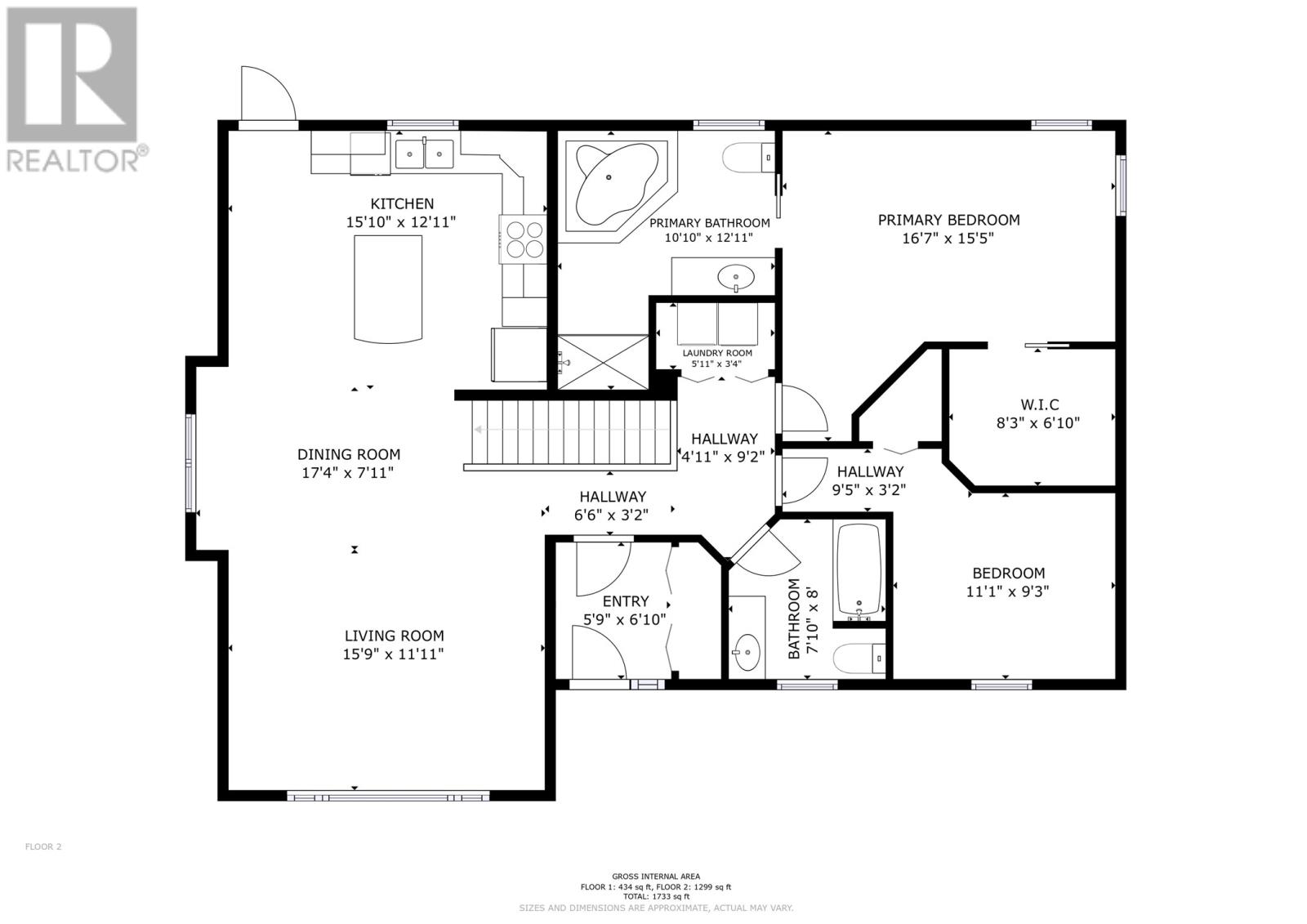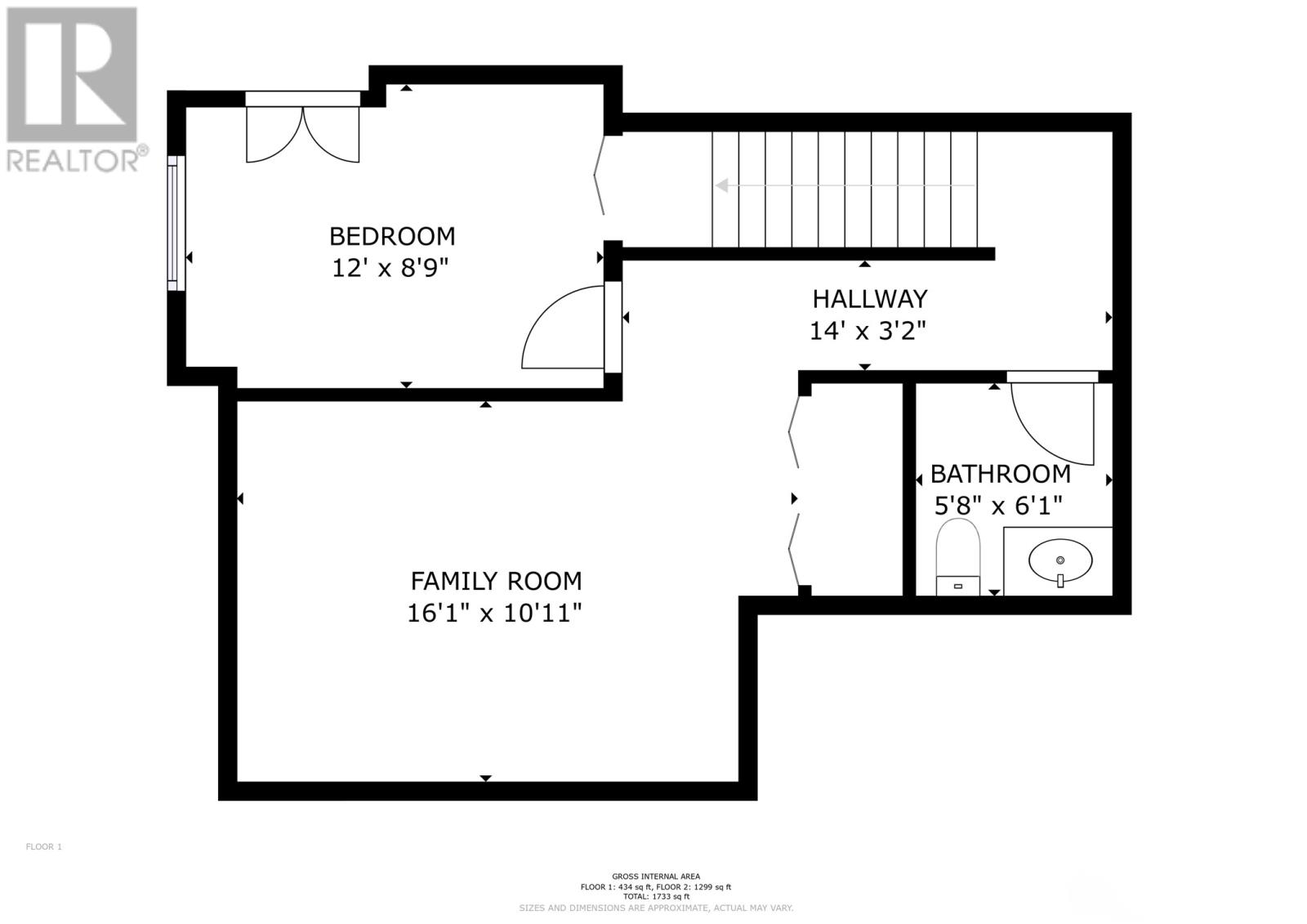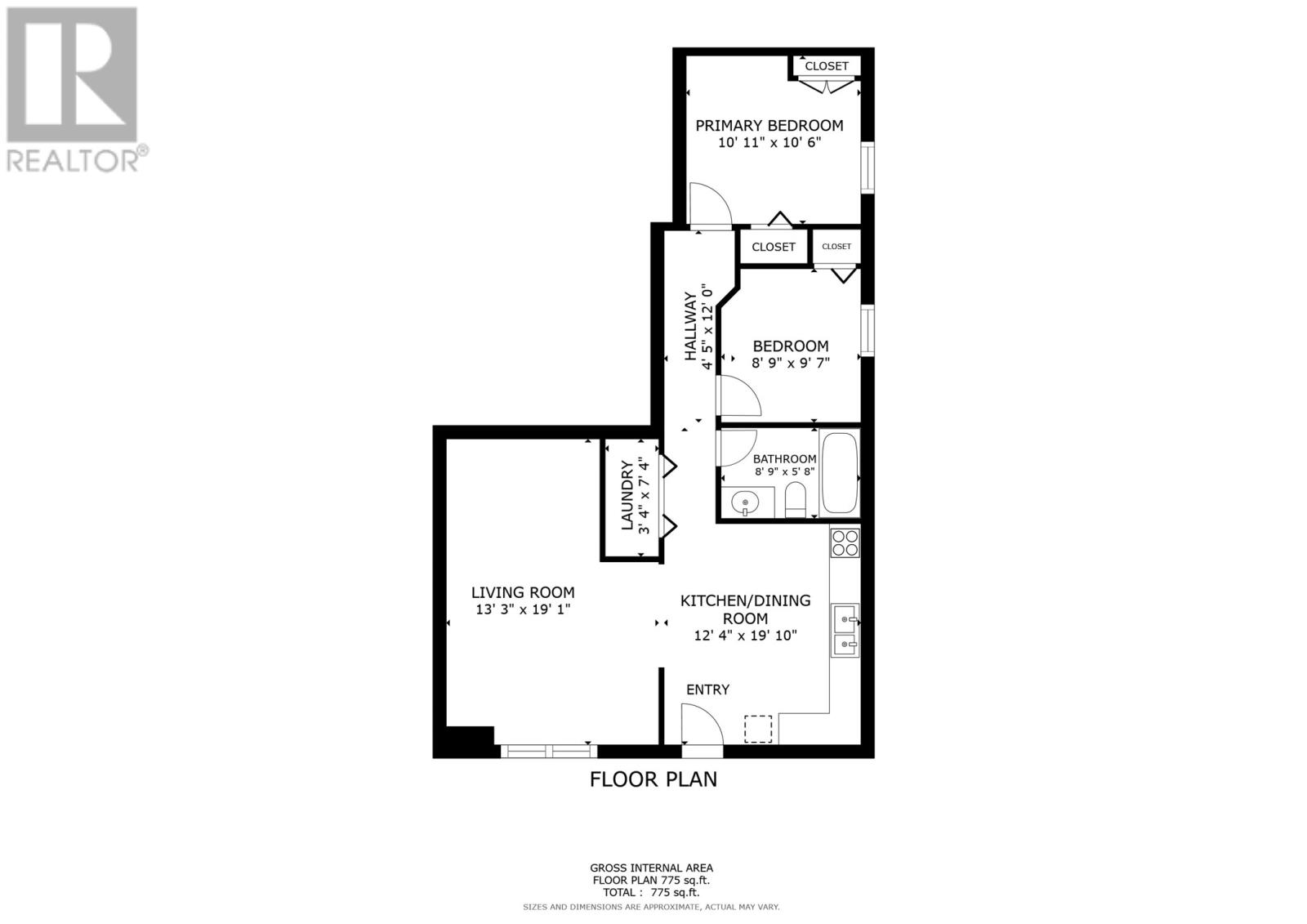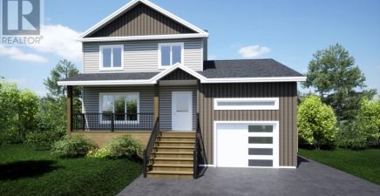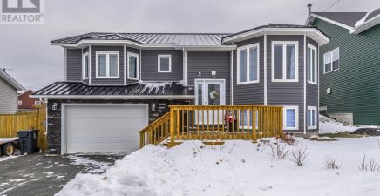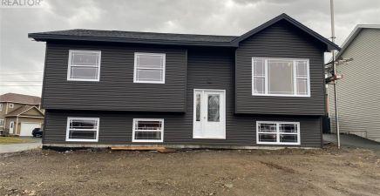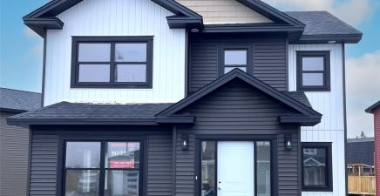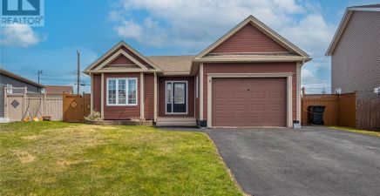Overview
- Single Family
- 5
- 4
- 2508
- 2014
Listed by: Keller Williams Platinum Realty
Description
Stunning, spacious, open concept, Registered 2-Apartment home with oversized lot on Emerald Creek Drive in CBS. This home features a gorgeous and modern main floor unit with 2 Bedrooms up and one down, huge rec room with half bath, 2.5 baths in total for the main floor unit, master bedroom featuring an ensuite with a whirlpool tub and huge walk-in closet. The bright and spacious 2 bedrooms, one bath basement apartment matches the main unit in quality finishes and features. This home has been recently upgraded with new flooring and has been painted. This home is only 10 years old and is the perfect home for an investor, someone looking to subsidize their mortgage, or have a family member move into the apartment. The lot size may even accommodate a garage. Backyard access for RV or boat and multicar parking. Main floor tenant is paying $1800 per month pou. 3 months notice has been given for for July 9th but main floor tenants would like to stay. Home owner lives in the basement. (id:9704)
Rooms
- Bath (# pieces 1-6)
- Size: 6.1x5.8
- Bath (# pieces 1-6)
- Size: 8.9x5.8
- Bedroom
- Size: 12x8.9
- Bedroom
- Size: 10.11x10.6
- Bedroom
- Size: 9.7x8.9
- Not known
- Size: 19.10x12.4
- Not known
- Size: 19.1x13.3
- Recreation room
- Size: 16.1x10.11
- Bath (# pieces 1-6)
- Size: 8x7.10
- Bedroom
- Size: 11.1x9.3
- Dining room
- Size: 17.4x7.11
- Ensuite
- Size: 12.11x10.10
- Kitchen
- Size: 15.10x12.11
- Living room
- Size: 15.9x11.11
- Primary Bedroom
- Size: 16.7x15.5
Details
Updated on 2024-05-06 06:02:18- Year Built:2014
- Appliances:Dishwasher, Refrigerator, Stove, Washer, Whirlpool, Dryer
- Zoning Description:Two Apartment House
- Lot Size:144x126x105
Additional details
- Building Type:Two Apartment House
- Floor Space:2508 sqft
- Architectural Style:Bungalow
- Stories:1
- Baths:4
- Half Baths:1
- Bedrooms:5
- Rooms:15
- Flooring Type:Mixed Flooring
- Sewer:Municipal sewage system
- Cooling Type:Air exchanger
- Heating Type:Baseboard heaters
- Heating:Electric
- Exterior Finish:Wood shingles, Vinyl siding
- Construction Style Attachment:Detached
School Zone
| Queen Elizabeth Regional High | L1 - L3 |
| Frank Roberts Junior High | 8 - 9 |
| Admiral`s Academy | K - 7 |
Mortgage Calculator
- Principal & Interest
- Property Tax
- Home Insurance
- PMI
