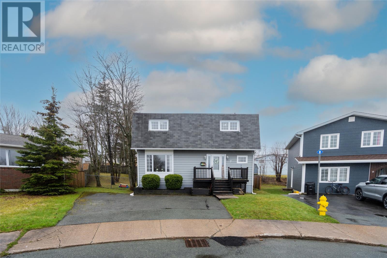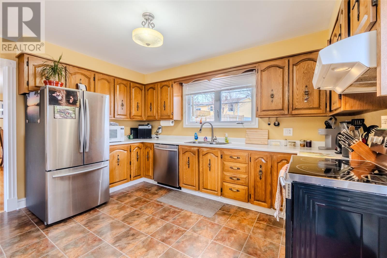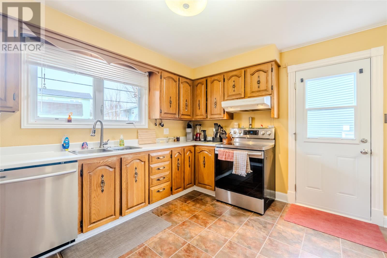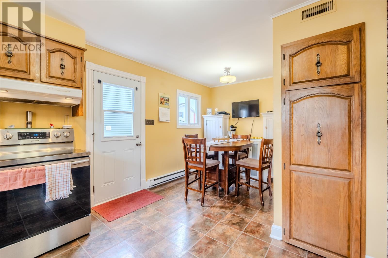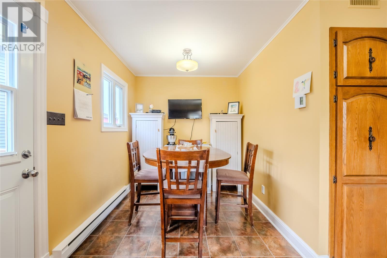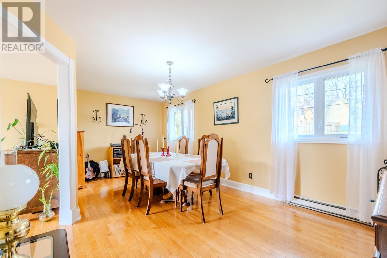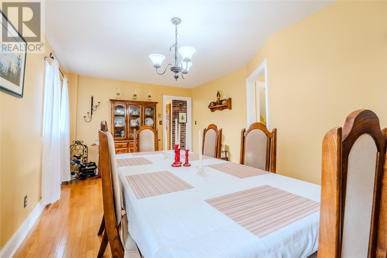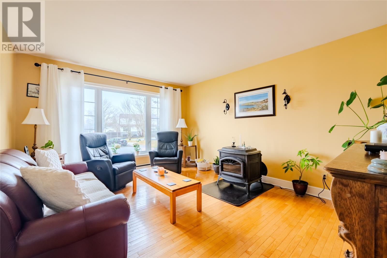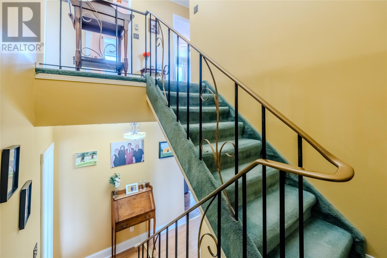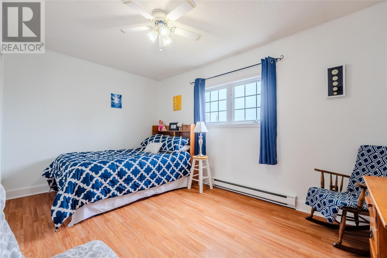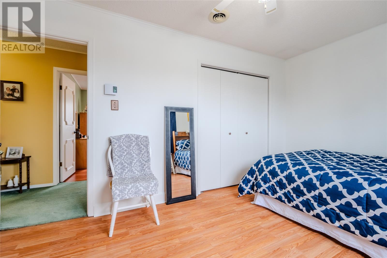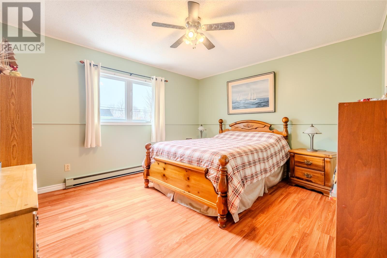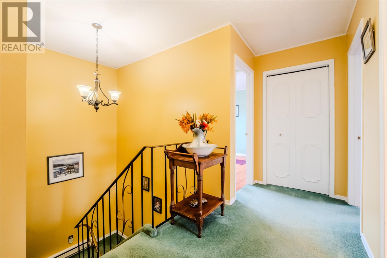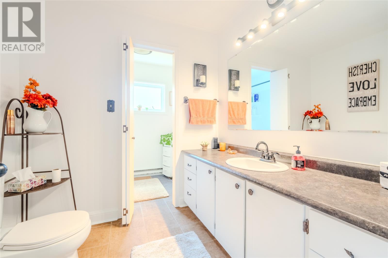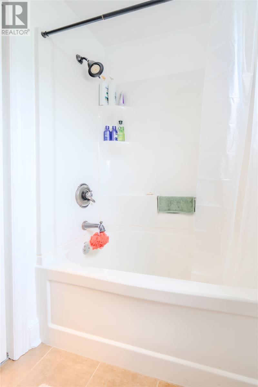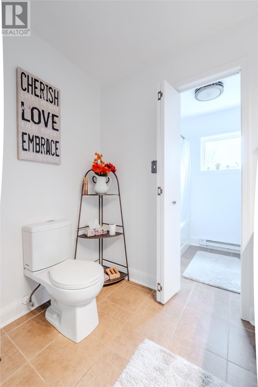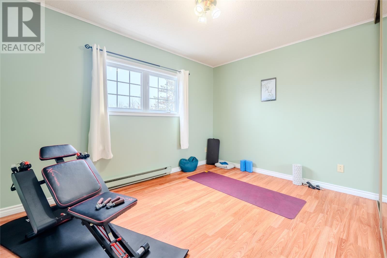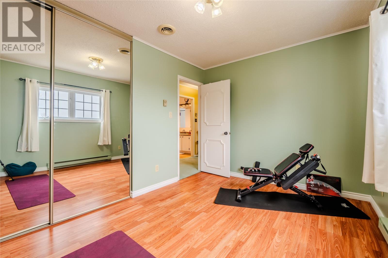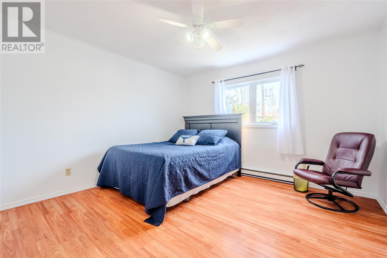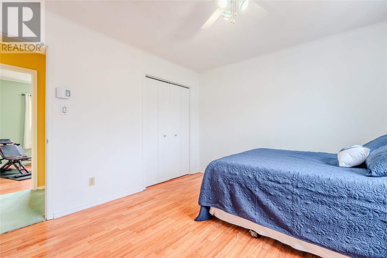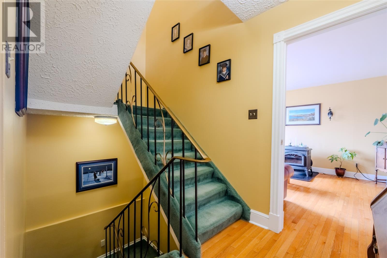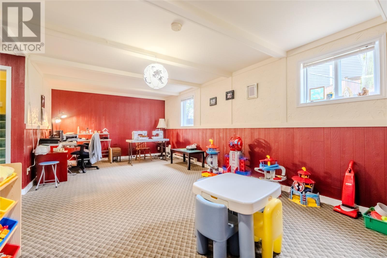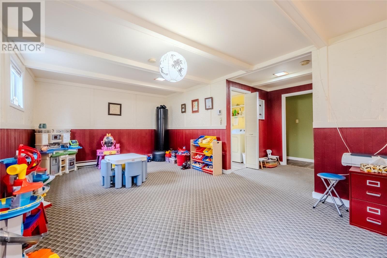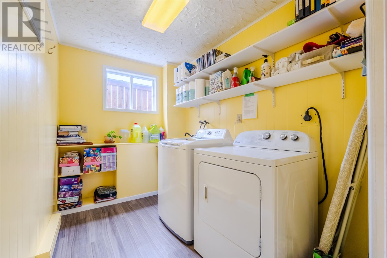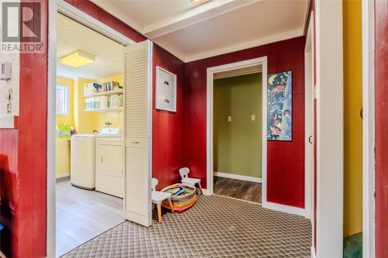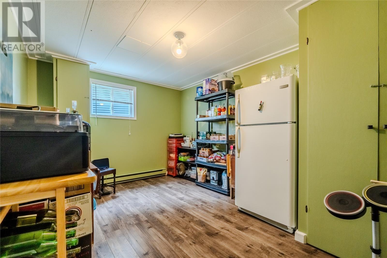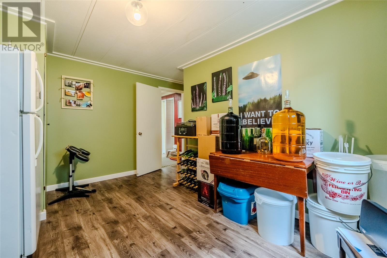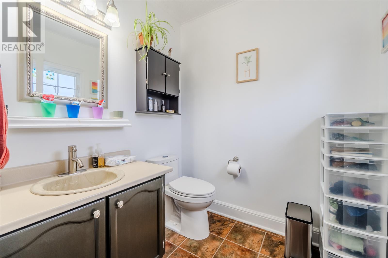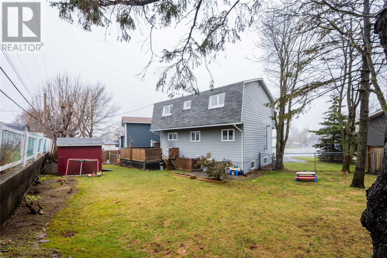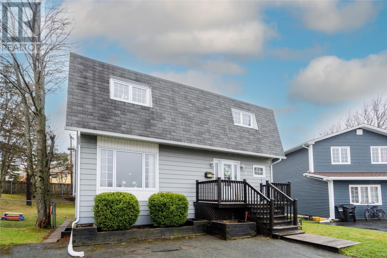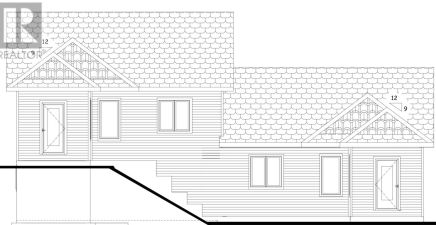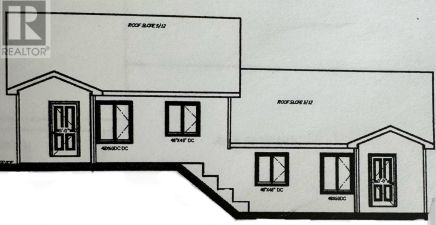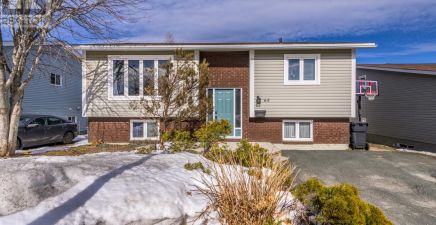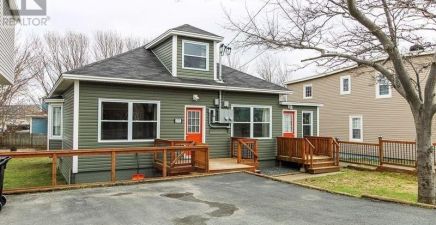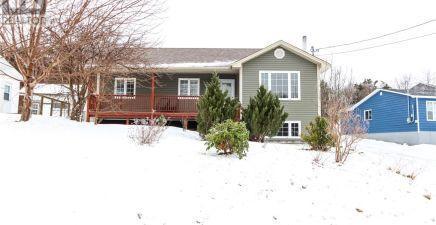Overview
- Single Family
- 4
- 2
- 2692
- 1976
Listed by: 3% Realty East Coast
Description
Looking for a spacious family home on a quiet cul de sac in the west end? Look no further than 7 Dickinson Pl. This spacious well cared for home features a spacious kitchen with breakfast nook, formal dining room, half bath and large living room on the main floor. Upstairs you have a rare find with 4 large bedrooms which would be perfect for a family home or gives you some extra space to create a primary suite of your dreams with some renovations. The basement offers even more space including a large rec room, laundry room, bonus room currently used as a storage room and workshop. As if that`s not enough you also have a great oversized lot with mature trees at the end of a cul de sac; perfect for any growing family. (id:9704)
Rooms
- Laundry room
- Size: 6.4 X 9.3
- Not known
- Size: 14.1 X 11.3
- Recreation room
- Size: 18.11 X 24.5
- Workshop
- Size: 14.1 X 14.3
- Bath (# pieces 1-6)
- Size: 5.10 X 6.6
- Dining nook
- Size: 7.6 X 7.6
- Dining room
- Size: 19.11 X 10.10
- Foyer
- Size: 7.10 X 6.6
- Kitchen
- Size: 13 X12
- Living room
- Size: 12.3 X 15.1
- Bath (# pieces 1-6)
- Size: 7.2 X 5.1
- Bath (# pieces 1-6)
- Size: 7.2 X 6.10
- Bedroom
- Size: 14.1 X 9.6
- Bedroom
- Size: 12 X 12.4
- Bedroom
- Size: 12.3 X 9.5
- Primary Bedroom
- Size: 13.6 X 12.4
Details
Updated on 2024-05-07 06:02:05- Year Built:1976
- Appliances:Dishwasher, Refrigerator, Stove, Washer, Dryer
- Zoning Description:House
- Lot Size:89.2 X115 X128 X50
Additional details
- Building Type:House
- Floor Space:2692 sqft
- Architectural Style:2 Level
- Stories:2
- Baths:2
- Half Baths:1
- Bedrooms:4
- Rooms:16
- Flooring Type:Ceramic Tile, Hardwood, Laminate
- Fixture(s):Drapes/Window coverings
- Foundation Type:Wood
- Sewer:Municipal sewage system
- Heating:Electric, Propane
- Exterior Finish:Vinyl siding
- Construction Style Attachment:Detached
School Zone
| Waterford Valley High | L1 - L3 |
| Beaconsfield Junior High | 8 - 9 |
| Hazelwood Elementary | K - 7 |
Mortgage Calculator
- Principal & Interest
- Property Tax
- Home Insurance
- PMI
