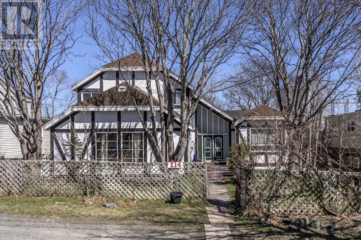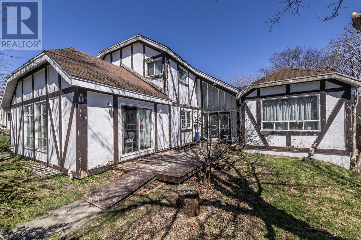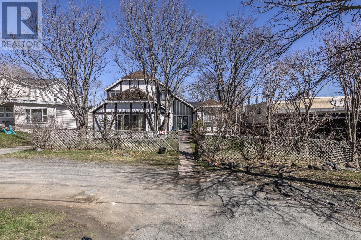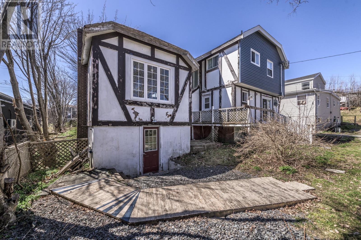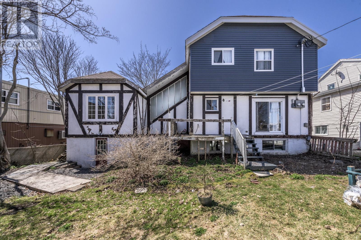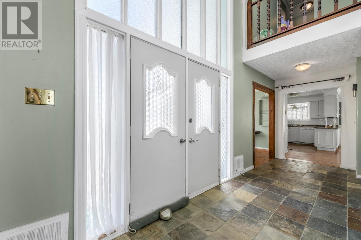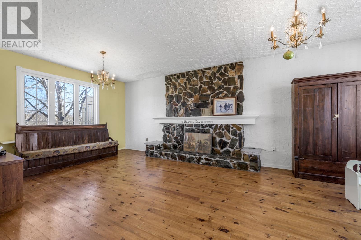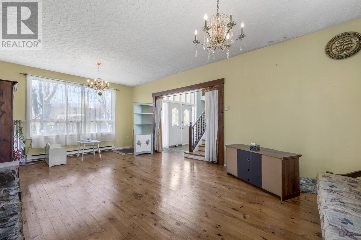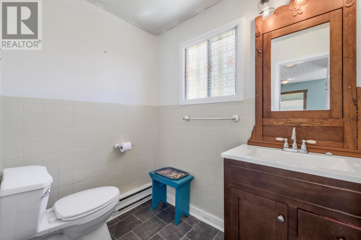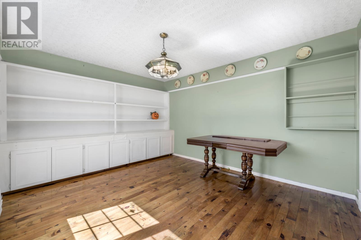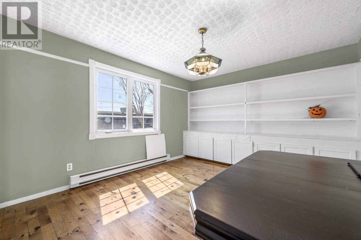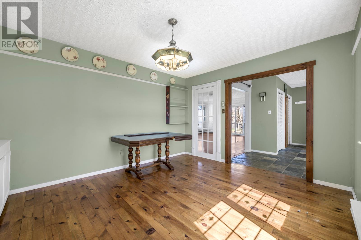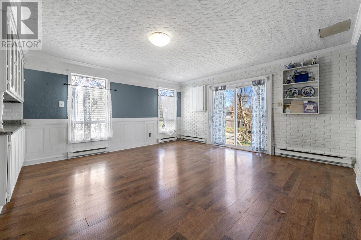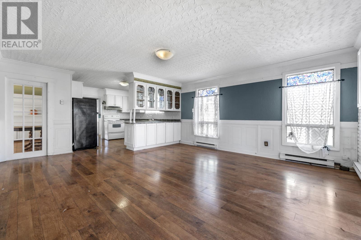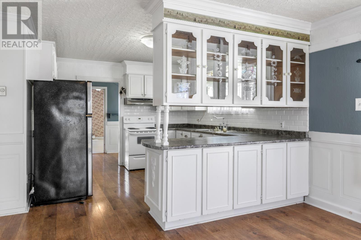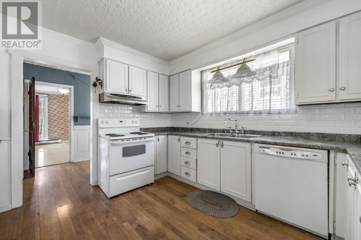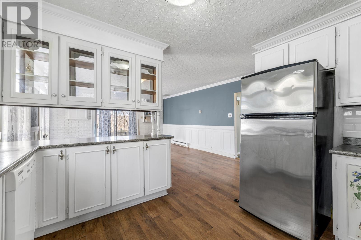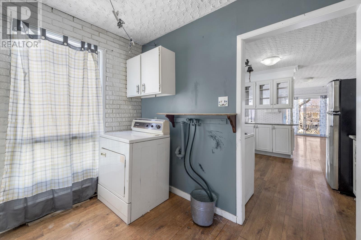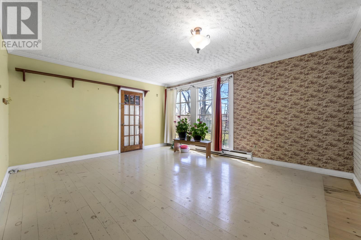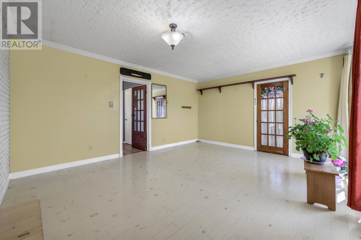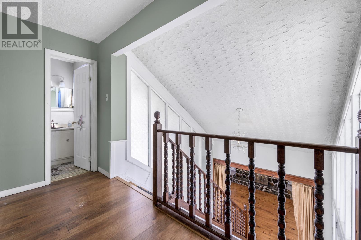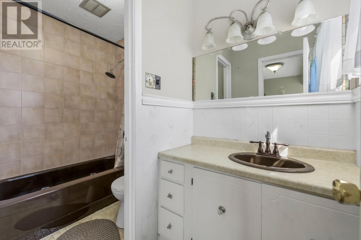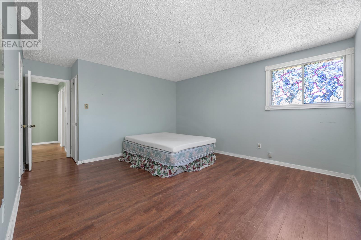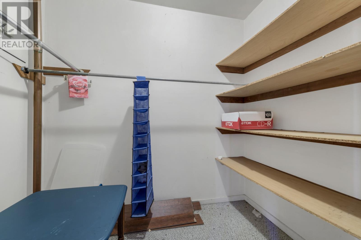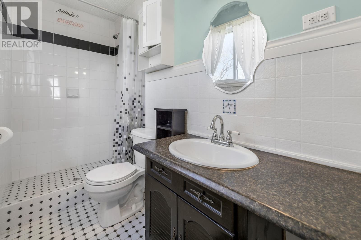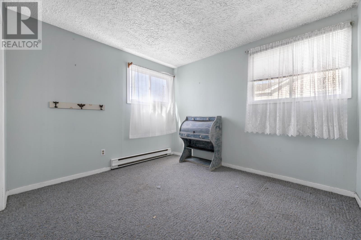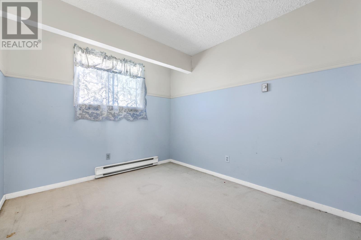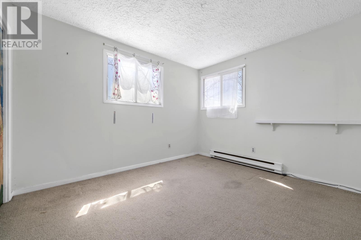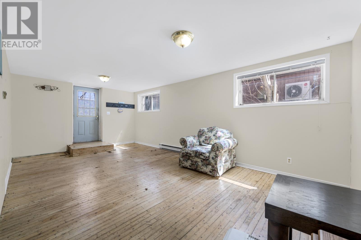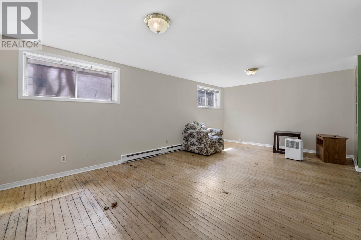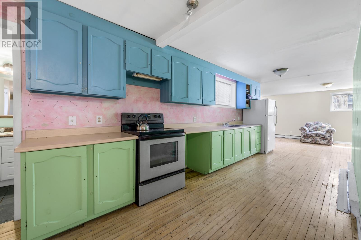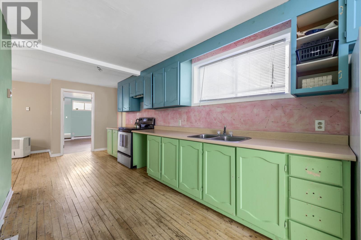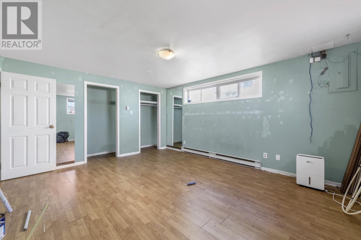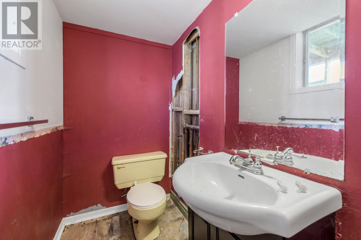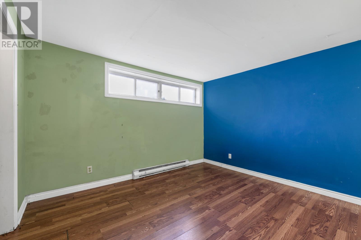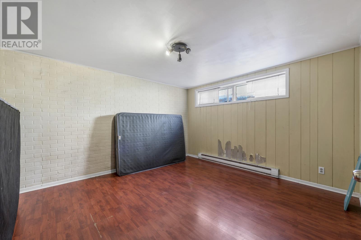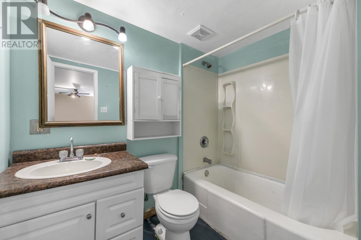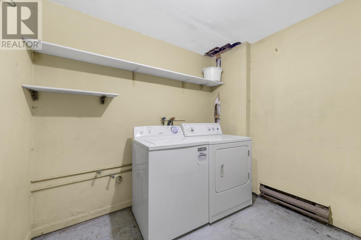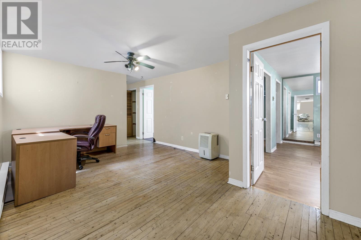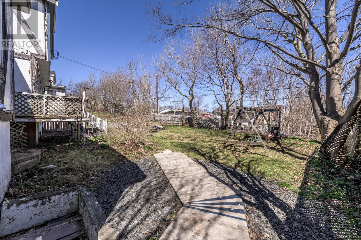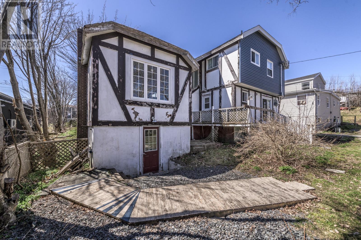Overview
- Single Family
- 7
- 5
- 4298
- 1974
Listed by: Keller Williams Platinum Realty
Description
Check out this truly one-of-a-kind home in the sought after east end of St. John`s! A handymans special, 214 Torbay Road was once an incredible property and it`s looking for a new owner to bring it back to its former glory! As you enter the property you`re greeted with tons of natural light in the main foyer with large windows on top of the staircase. To the right from the entrance you`re greeted with an impressive family room with fireplace (not operational at the moment), with tall ceilings and huge windows on the front and back of the room. Next, you`ll find ample closet and storage space before coming across the main floor half bathroom. Further down the hall you`ll see the separate dining room with ample space for entertaining. Further to the left of the property you`ll find the massive living room with sliding doors to the back yard. The kitchen provides plenty of cabinetry for all of your cooking needs with a separate laundry room between the kitchen and oversized sun room. There`s also a small workshop like space off of the sun room. On the second floor you`ll first notice a full 4PC bathroom with tub and shower. As you keep going down the hall you`ll see the Primary bedroom, with its own walk-in closet and 3PC ensuite! The top floor is complete with 3 more bedrooms. The apartment is unlike most in town, boasting 3 sizeable bedrooms, a full bathroom and a 2PC ensuite off of the primary! (id:9704)
Rooms
- Bath (# pieces 1-6)
- Size: 4PC
- Ensuite
- Size: 2PC
- Laundry room
- Size: 7.3x8.2
- Not known
- Size: 11.7x20.10
- Not known
- Size: 12.1x7.6
- Not known
- Size: 12.1x15.5
- Not known
- Size: 13.1x11.1
- Not known
- Size: 9.6x11.3
- Bath (# pieces 1-6)
- Size: 2PC
- Dining room
- Size: 13.5x11.1
- Family room - Fireplace
- Size: 13.6x22.7
- Kitchen
- Size: 10.9x10.7
- Laundry room
- Size: 8.1x6
- Living room
- Size: 15.8x19.3
- Not known
- Size: 16x13.9
- Workshop
- Size: 6.5x13
- Bath (# pieces 1-6)
- Size: 4PC
- Bath (# pieces 1-6)
- Size: 4PC
- Bedroom
- Size: 8.8x9.9
- Bedroom
- Size: 9.7x10.7
- Bedroom
- Size: 10.1x11.4
- Ensuite
- Size: 3PC
- Primary Bedroom
- Size: 13x14.2
Details
Updated on 2024-05-07 06:02:05- Year Built:1974
- Zoning Description:Two Apartment House
- Lot Size:62x162x45x153
- Amenities:Recreation, Shopping
Additional details
- Building Type:Two Apartment House
- Floor Space:4298 sqft
- Architectural Style:2 Level
- Baths:5
- Half Baths:2
- Bedrooms:7
- Rooms:23
- Flooring Type:Mixed Flooring
- Foundation Type:Concrete
- Sewer:Municipal sewage system
- Heating:Electric
- Exterior Finish:Other
- Construction Style Attachment:Detached
Mortgage Calculator
- Principal & Interest
- Property Tax
- Home Insurance
- PMI
