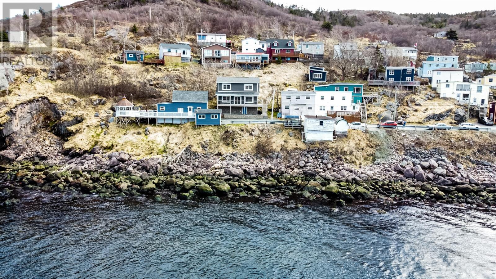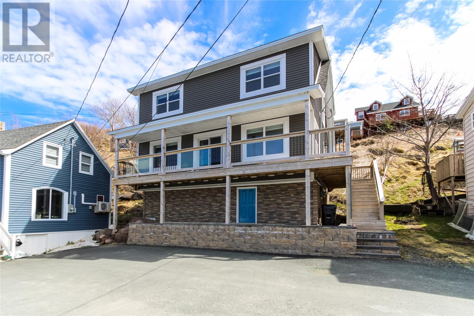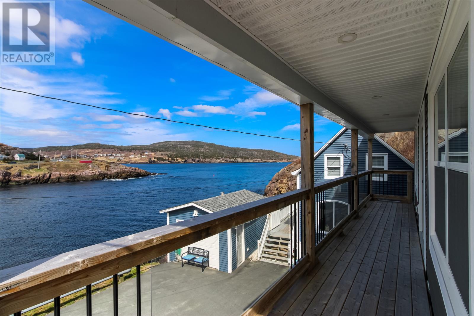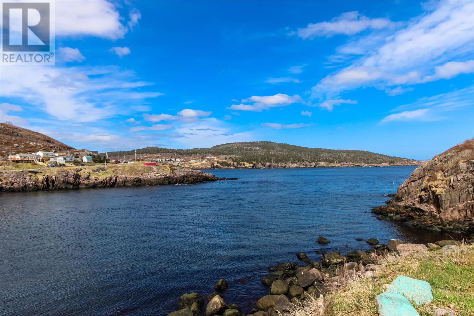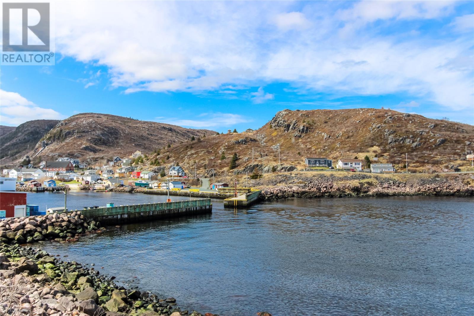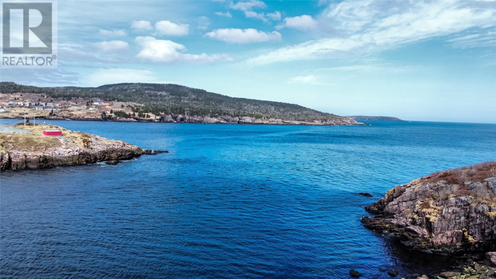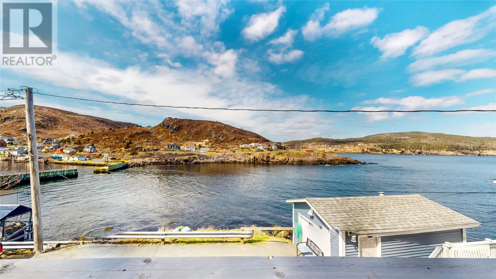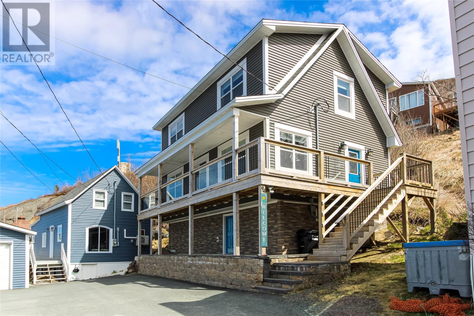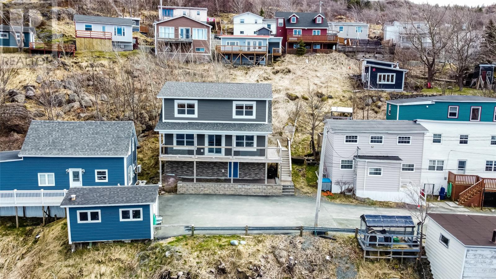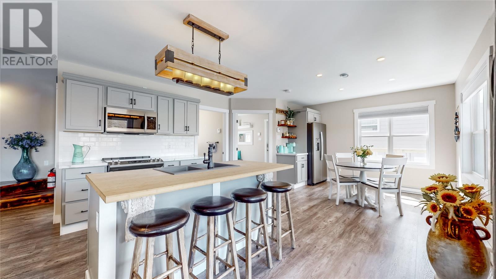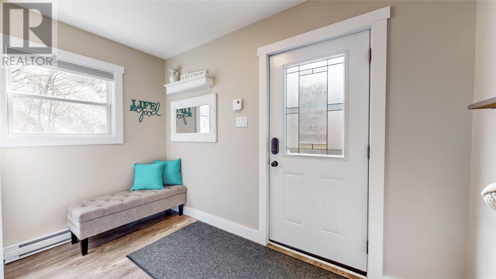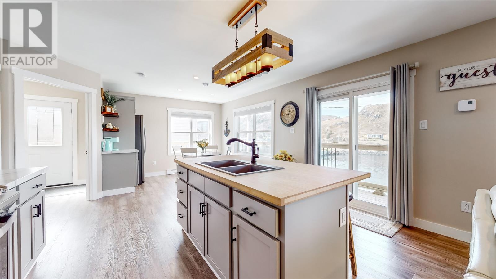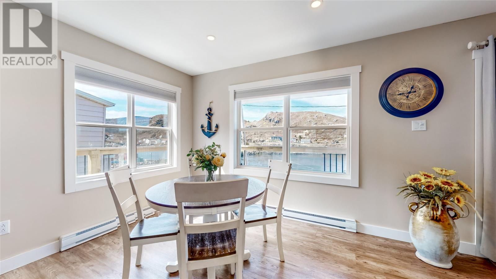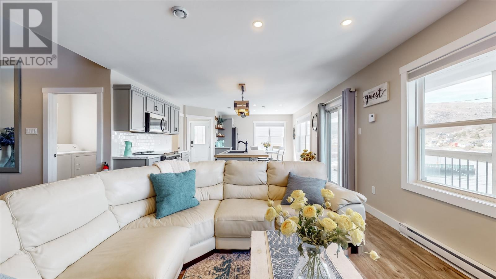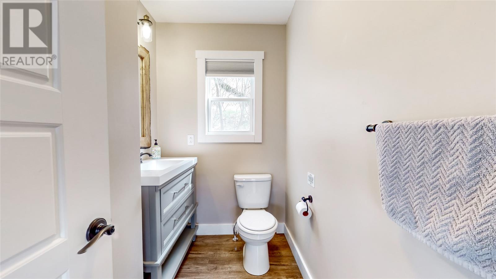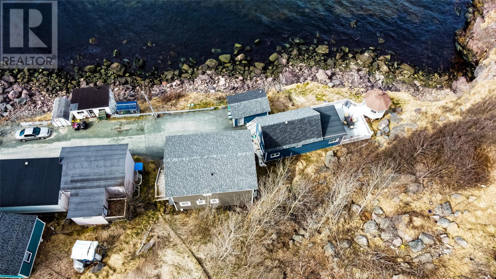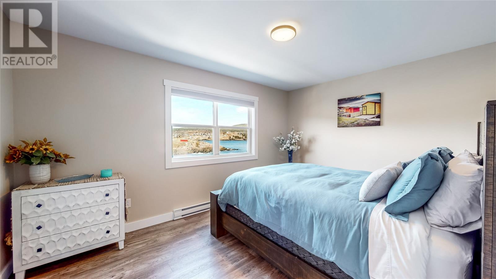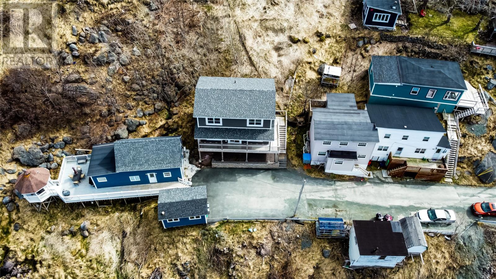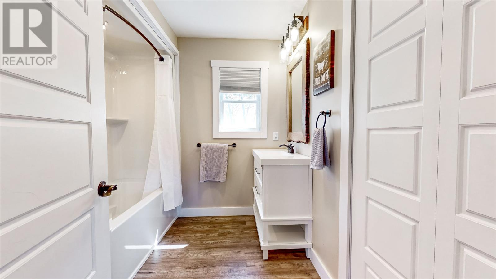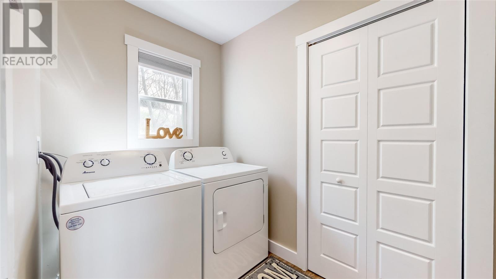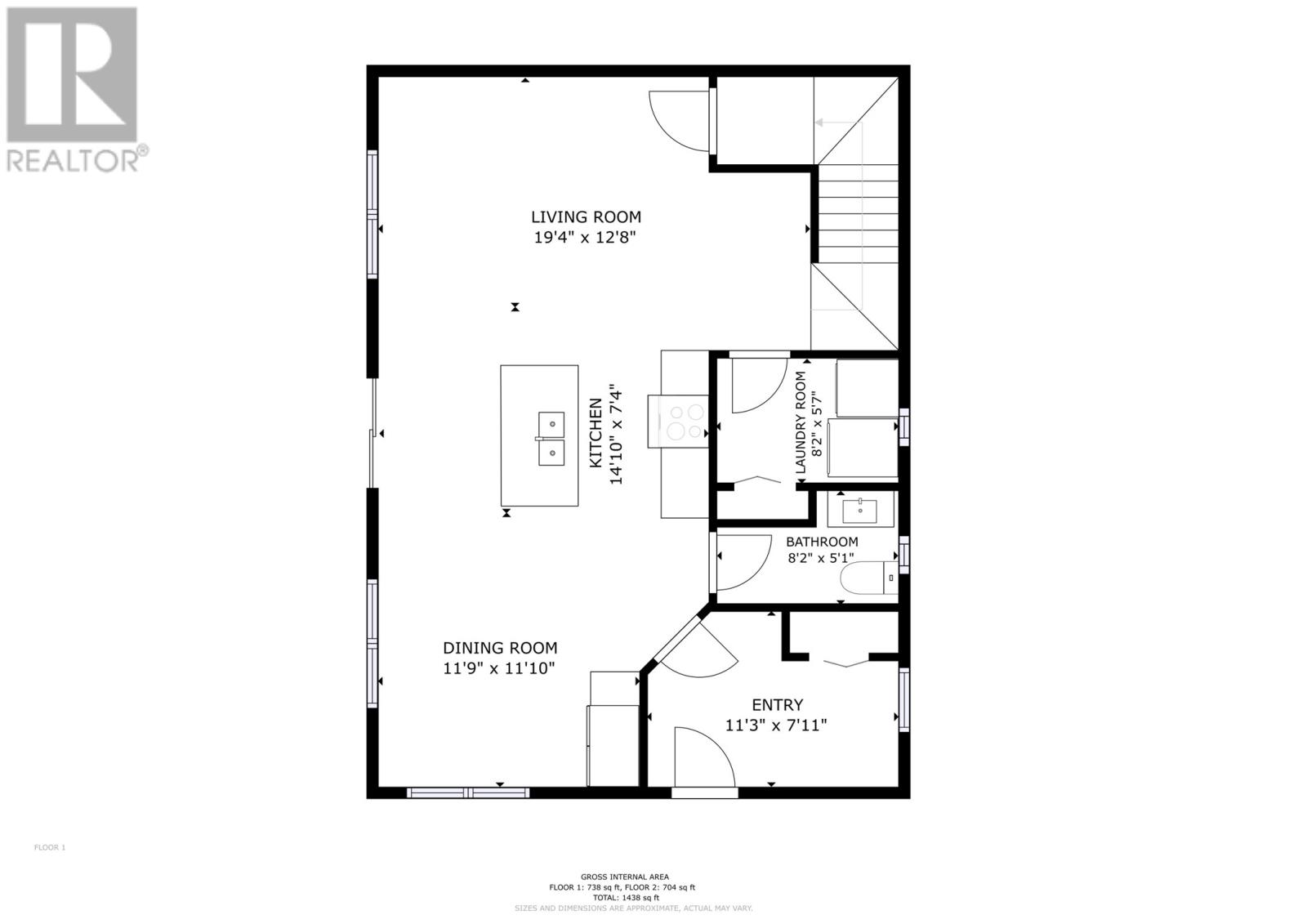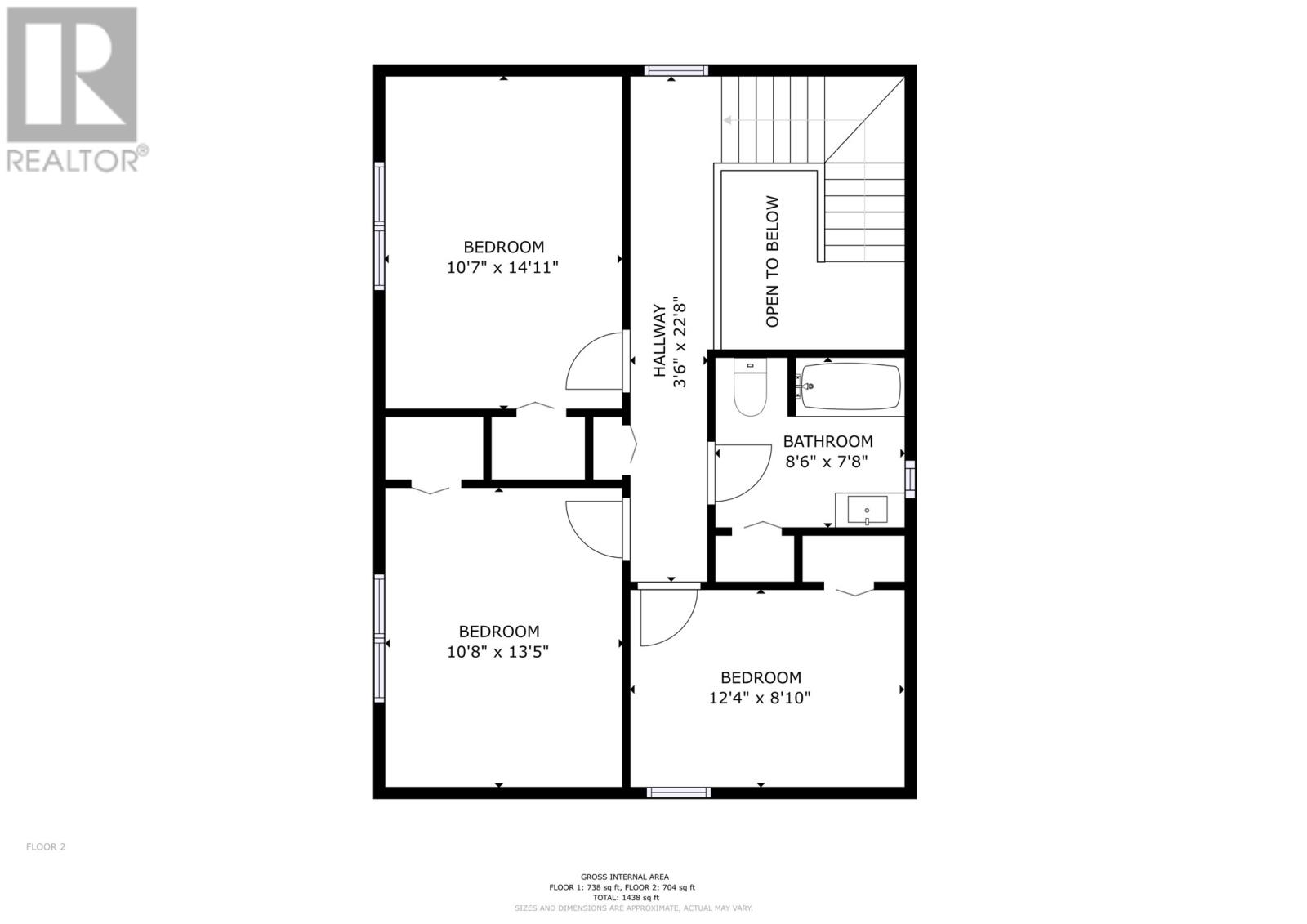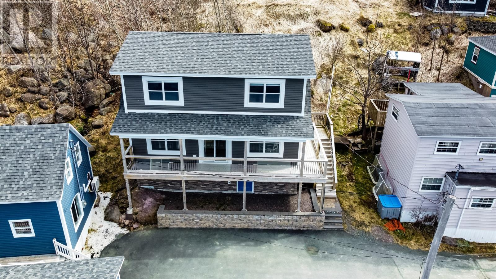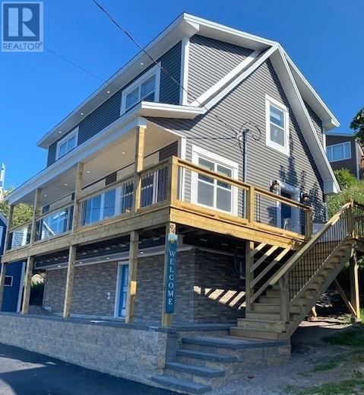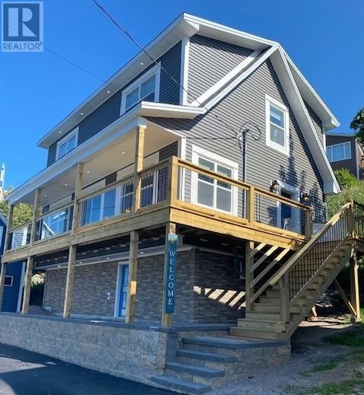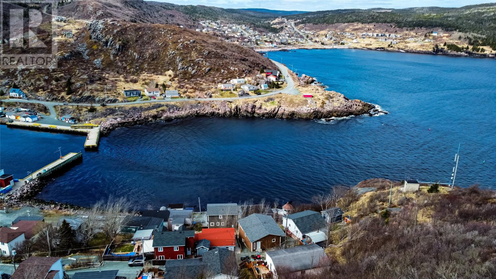Overview
- Single Family
- 3
- 2
- 1442
- 2019
Listed by: RE/MAX Realty Specialists
Description
Amazing ocean front property in the picturesque community of Petty Harbour which is within 10 minutes of the City of St. John`s amenities! Stop dreaming and act as ocean front properties are very rare so close to the City! This unique property was built to maximize the breathtaking ocean views from all sides. The front deck is perfect for you to relax, breathe the fresh air while watching the fishers retrieve their catch which you may buy as soon as they return to dock. The calming and awe-inspiring sunrises and sunsets will help you feel more relaxed, pleasant and content. Move-in ready, 4 years old, this well constructed home will be maintenance free for many years. Currently operated as a short term rental through Airbnb and VRBO, this property receives fabulous reviews. Perfect opportunity to continue with an short term rental or buy as a home or a combination of both. Your lifestyle will be stress free as you enjoy the ocean views and take the time to recharge and rejuvenate. Furniture is also available for an additional fee. Depending on the use of the property when purchased, HST may apply to the sale and will be the responsibility of the Purchaser. (id:9704)
Rooms
- Bath (# pieces 1-6)
- Size: 8`2""x5`1""
- Dining room
- Size: 11`9""x11`10""
- Foyer
- Size: 11`3""x7`11""
- Kitchen
- Size: 14`10""x7`4""
- Laundry room
- Size: 8`2""x5`7""
- Living room
- Size: 19`4""x12`8""
- Bath (# pieces 1-6)
- Size: 8`6""x7`8""
- Bedroom
- Size: 10`8""x13`5""
- Bedroom
- Size: 10`7""x14`11""
- Primary Bedroom
- Size: 12`4""x8`10""
Details
Updated on 2024-05-07 06:02:06- Year Built:2019
- Appliances:Refrigerator, Microwave, Stove, Washer, Dryer
- Zoning Description:House
- Lot Size:159 Sq. m.
- Amenities:Recreation, Shopping
Additional details
- Building Type:House
- Floor Space:1442 sqft
- Architectural Style:2 Level
- Stories:2
- Baths:2
- Half Baths:1
- Bedrooms:3
- Rooms:10
- Flooring Type:Mixed Flooring
- Sewer:Municipal sewage system
- Cooling Type:Air exchanger
- Heating:Electric
- Exterior Finish:Wood shingles, Vinyl siding
- Construction Style Attachment:Detached
Mortgage Calculator
- Principal & Interest
- Property Tax
- Home Insurance
- PMI
