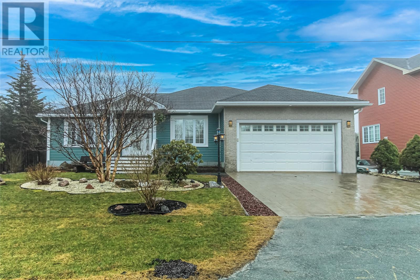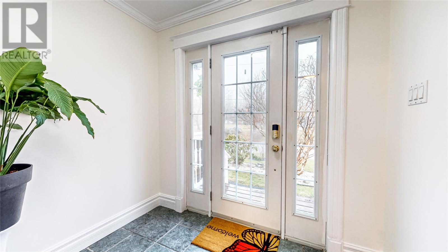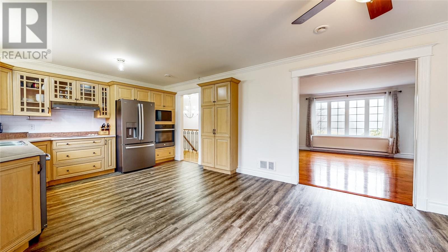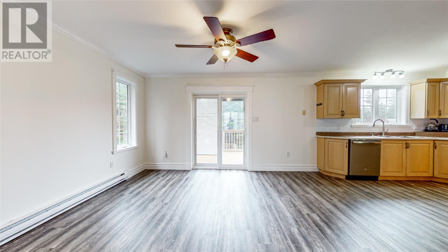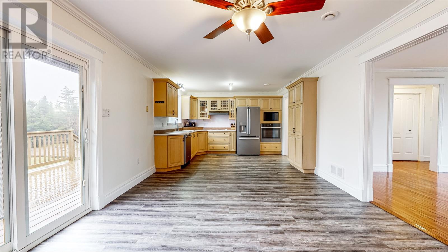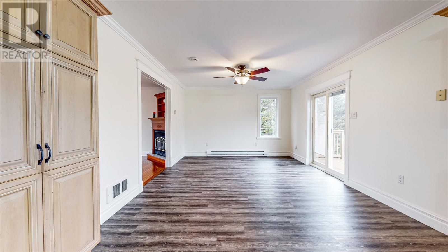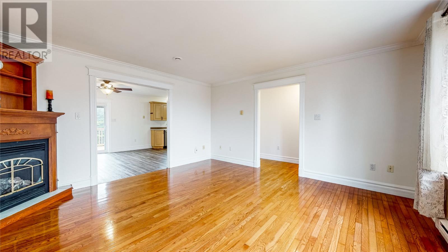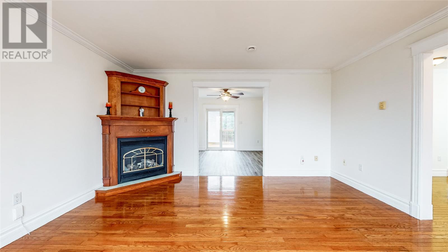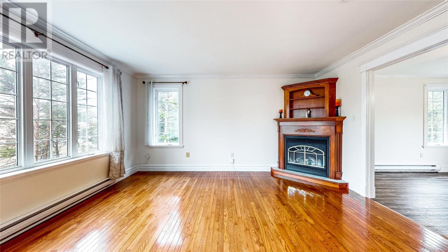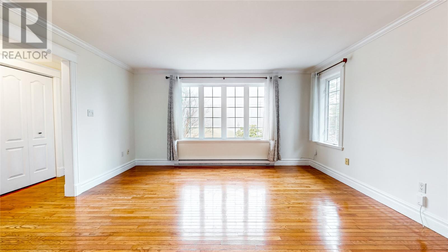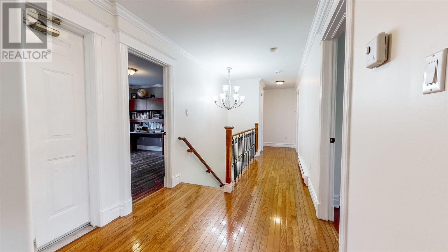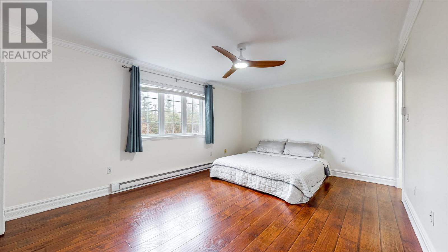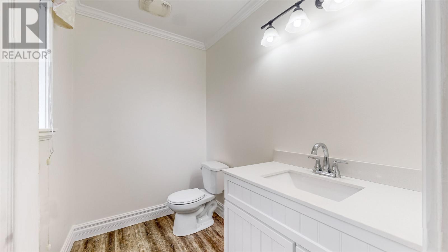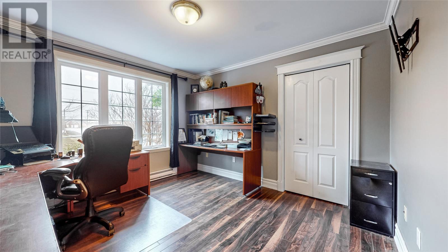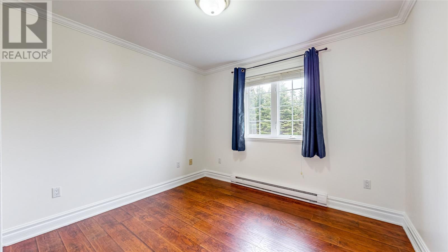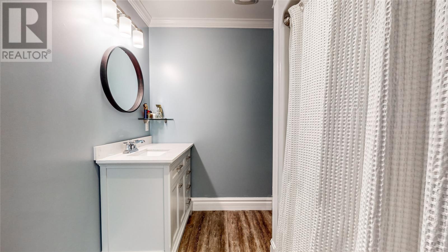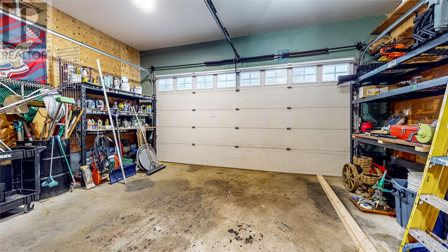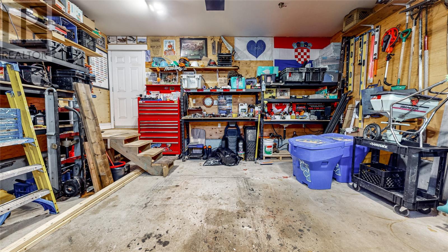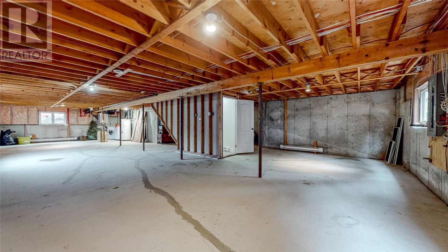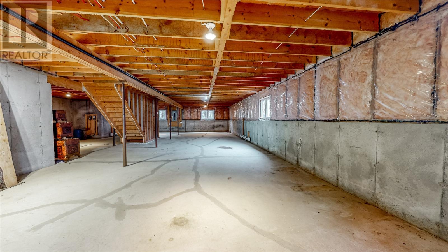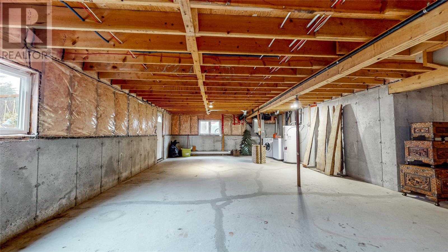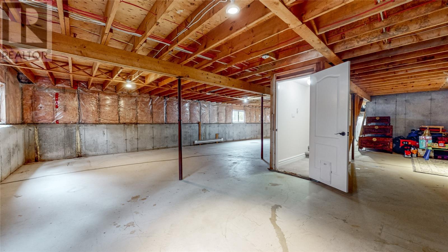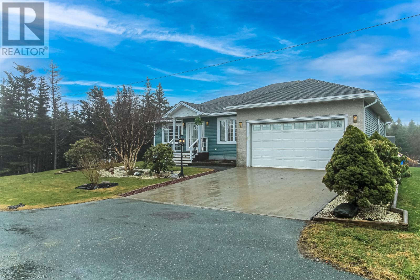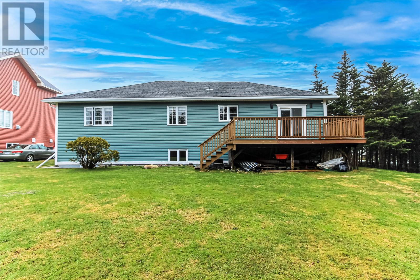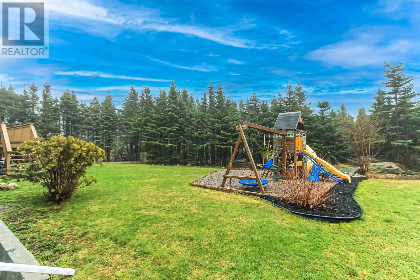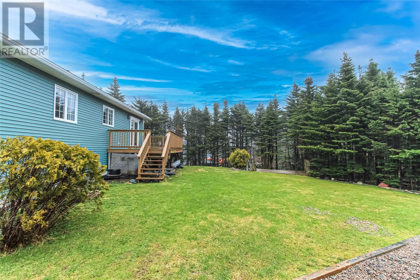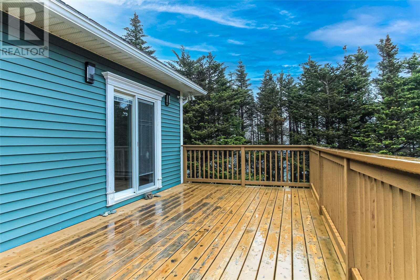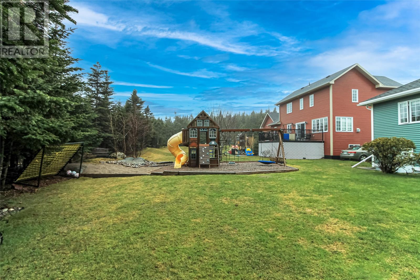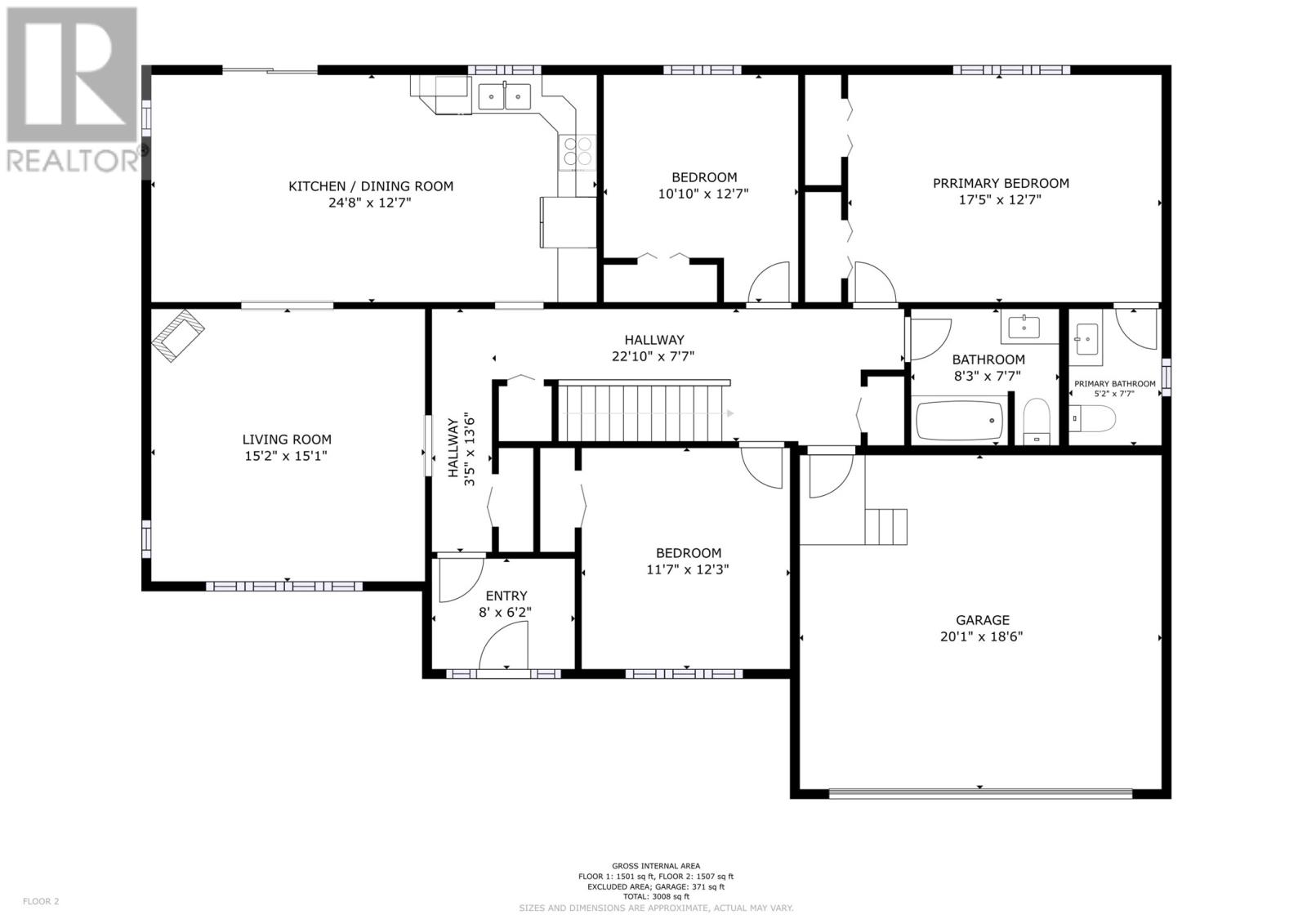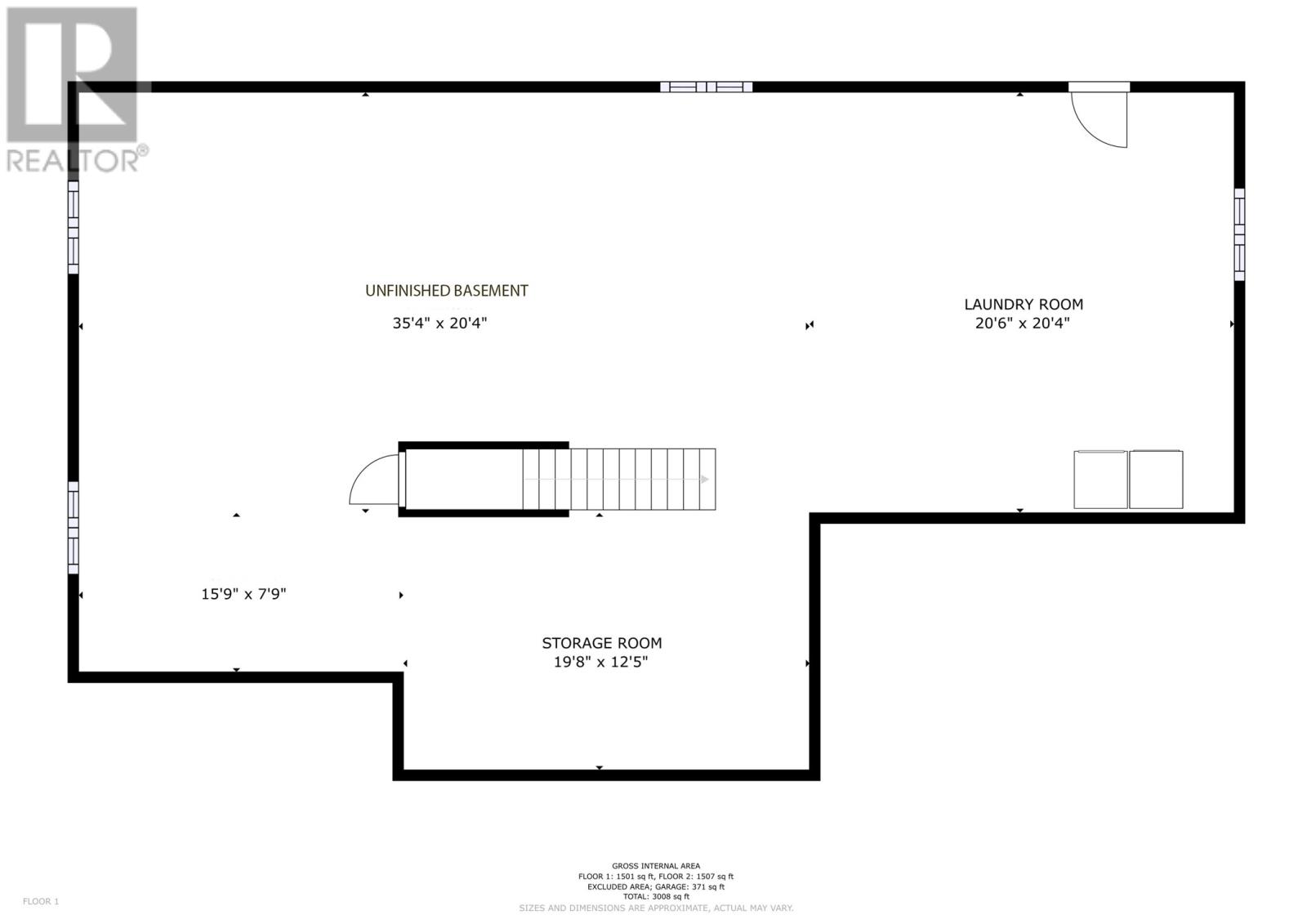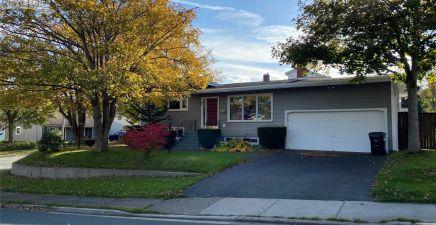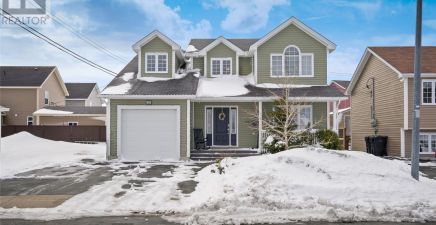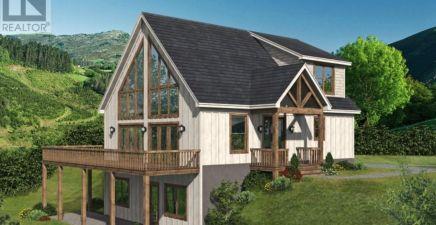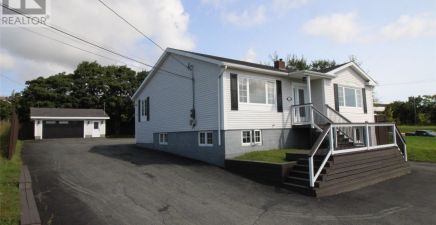Overview
- Single Family
- 3
- 3
- 3008
- 2003
Listed by: Keller Williams Platinum Realty
Description
Beautiful, spacious executive home located on an oversized greenbelt in Paradise. This stunning home offers an amazing layout with very spacious rooms, propane fireplace in the living room, attached double garage, ensuite of the master bedroom, professionally landscaped, freshly painted throughout, professionally cleaned, stamped concrete driveway and the list goes on. The 1500 sq ft unfinished basement with walk out basement is ready for your imagination, in law apt, small business, workshop, games room, the ideas are endless. This property is also located on a dead end street. Roof is originally but has no leaks, at the end of its designed life. Property is on municipal water but was on artesian well up until a year ago, easy to transition back if needed, previous lines are still in place. (id:9704)
Rooms
- Laundry room
- Size: 20.6x20.4
- Storage
- Size: 35.4x20.4
- Storage
- Size: 19.8x12.4
- Storage
- Size: 15.9x7.9
- Bath (# pieces 1-6)
- Size: 8.3x7.7
- Bedroom
- Size: 12.3x11.7
- Bedroom
- Size: 12.7x10.10
- Ensuite
- Size: 7.7x5.2
- Kitchen
- Size: 24.8x12.7
- Living room - Fireplace
- Size: 15.2x15.1
- Not known
- Size: 20.1x18.6
- Primary Bedroom
- Size: 17.5x12.7
Details
Updated on 2024-05-07 06:02:06- Year Built:2003
- Appliances:Dishwasher, Refrigerator, Microwave, Oven - Built-In, Stove, Washer, Dryer
- Zoning Description:House
- Lot Size:73x117x97x94
Additional details
- Building Type:House
- Floor Space:3008 sqft
- Stories:1
- Baths:3
- Half Baths:1
- Bedrooms:3
- Rooms:12
- Flooring Type:Mixed Flooring
- Sewer:Municipal sewage system
- Cooling Type:Air exchanger
- Heating Type:Baseboard heaters
- Heating:Electric
- Exterior Finish:Wood shingles, Vinyl siding
- Construction Style Attachment:Detached
School Zone
| Holy Spirit High | 9 - L3 |
| Villanova Junior High | 7 - 8 |
| Octagon Pond Elementary | K - 6 |
Mortgage Calculator
- Principal & Interest
- Property Tax
- Home Insurance
- PMI
360° Virtual Tour
Listing History
| 2016-04-16 | $359,900 | 2016-02-24 | $379,900 |
