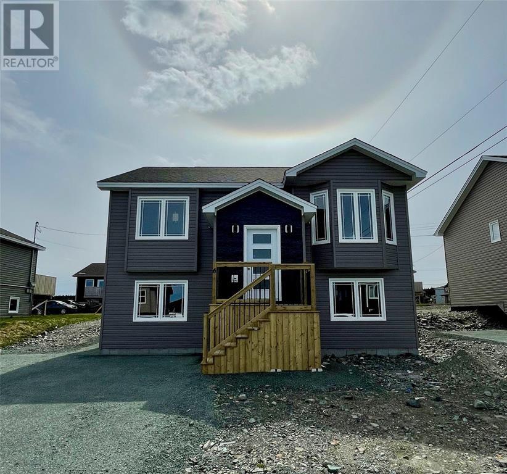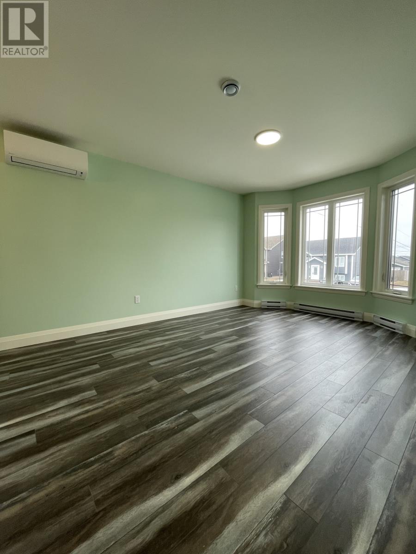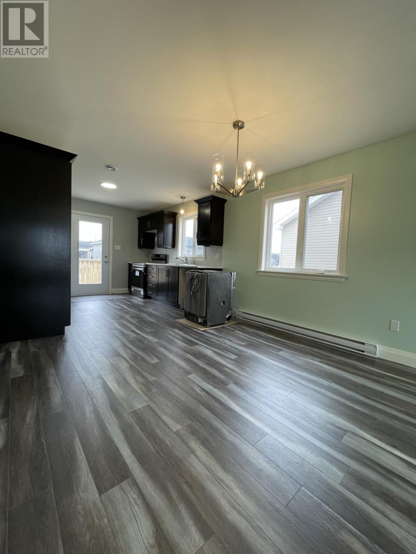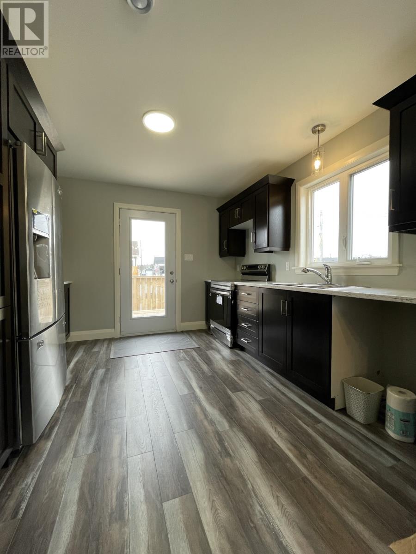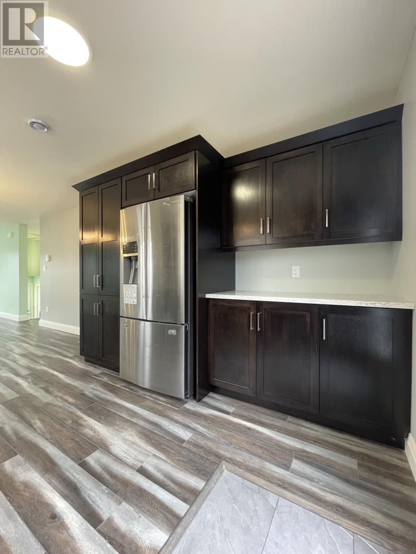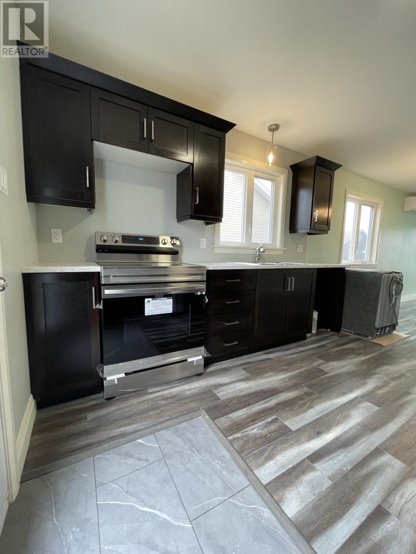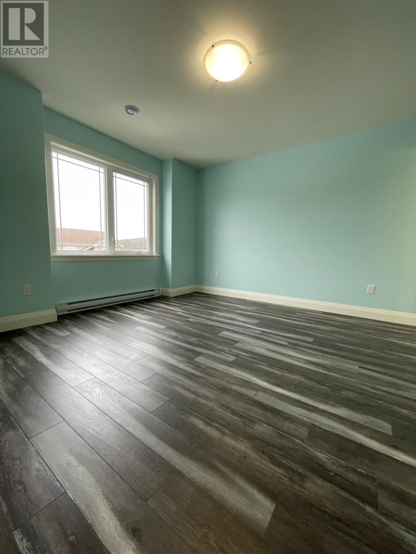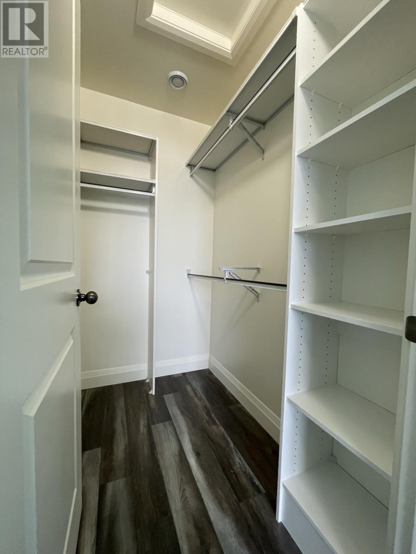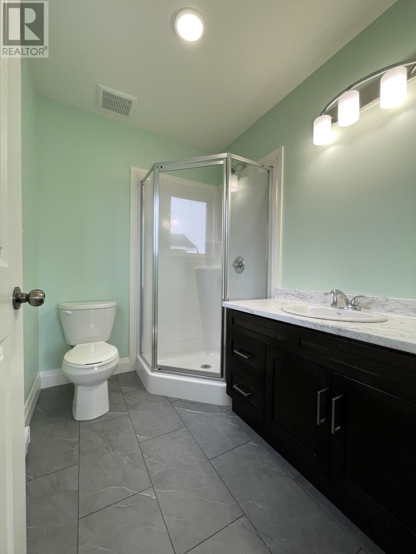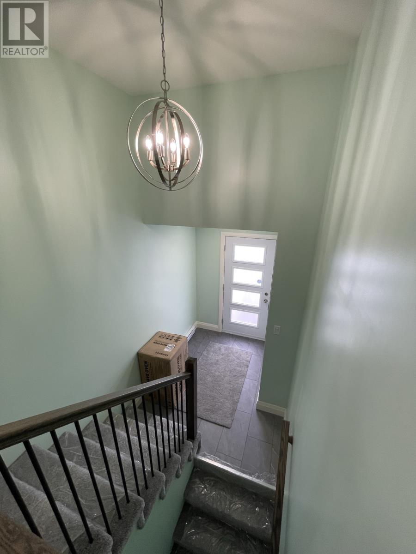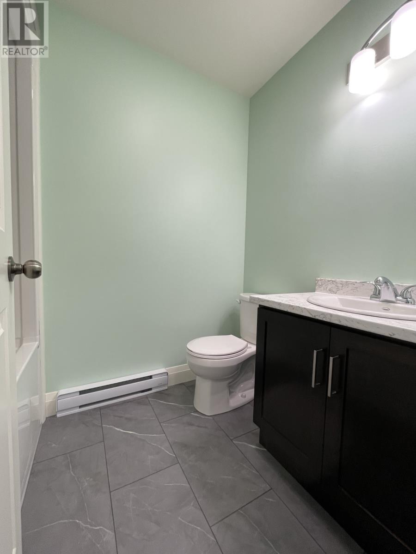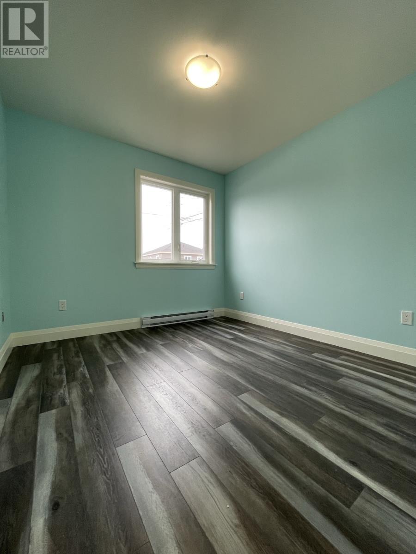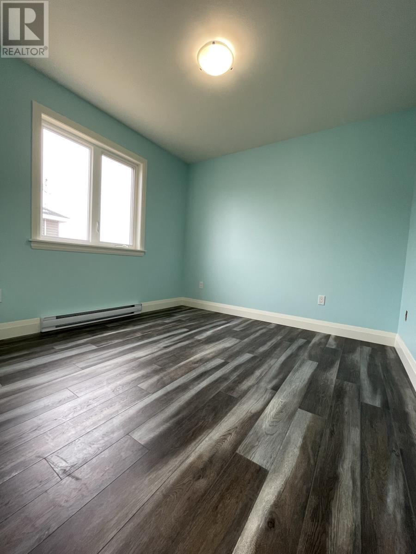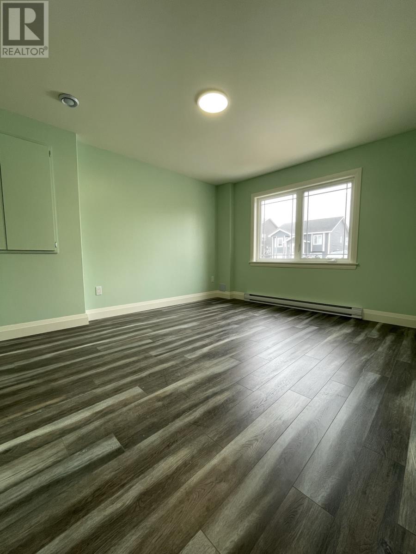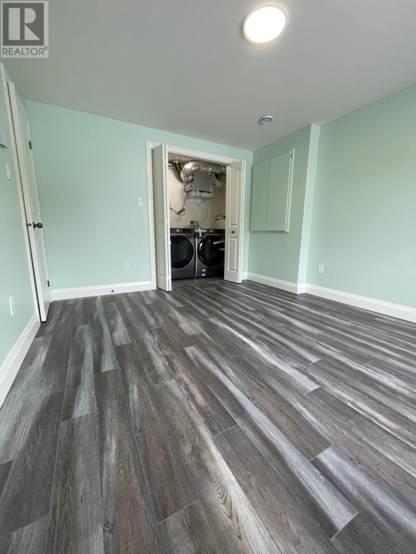Overview
- Single Family
- 3
- 2
- 1426
- 2022
Listed by: Keller Williams Platinum Realty
Description
Available August 1st!! Looking to rent the perfect home in a great location? Look no further than this stunning 3 bedroom, 2 bathroom home in Kenmount Terrace subdivision! Featuring a spacious and open concept living area, this home is perfect for families or individuals looking for plenty of room to stretch out and relax. The modern kitchen boasts stainless steel appliances and plenty of storage space, while the large windows throughout flood the space with natural light. And keep your monthly utility bill under control with the mini-split heat pump that will have you cozy in winter and cool in the summer. With three generous bedrooms, there`s plenty of space for everyone to enjoy their own private retreat. The master bedroom includes a walk-in closet and en-suite bathroom, while the other two bedrooms share a separate full bathroom. And for even more space, there is a spacious rec room in the basement with a large, above ground window. Outside, you`ll love the well-manicured lawn and patio area, perfect for enjoying warm summer days with friends and family. And with a convenient location in Kenmount Terrace subdivision, you`ll be just minutes away from great shopping, dining, and entertainment options. (id:9704)
Rooms
- Recreation room
- Size: 11`2""X13`0""
- Bath (# pieces 1-6)
- Size: 5`4""X7`10""
- Bedroom
- Size: 9`10""X9`10""
- Bedroom
- Size: 9`4""X9`10""
- Dining room
- Size: 11`2""X9`9""
- Ensuite
- Size: 5`10""X7`8""
- Kitchen
- Size: 11`2""X10`11""
- Living room
- Size: 11`6""X14`11""
- Primary Bedroom
- Size: 12`8""X12`10""
Details
Updated on 2024-05-07 06:02:06- Year Built:2022
- Zoning Description:Two Apartment House
- Lot Size:108x53x110x53
Additional details
- Building Type:Two Apartment House
- Floor Space:1426 sqft
- Baths:2
- Half Baths:0
- Bedrooms:3
- Flooring Type:Laminate, Other
- Construction Style:Split level
- Foundation Type:Concrete
- Sewer:Municipal sewage system
- Heating Type:Baseboard heaters
- Heating:Electric
- Exterior Finish:Vinyl siding
- Construction Style Attachment:Detached
School Zone
| Prince of Wales Collegiate | L1 - L3 |
| Leary’s Brook Junior High | 6 - 9 |
| Larkhall Academy | K - 5 |
