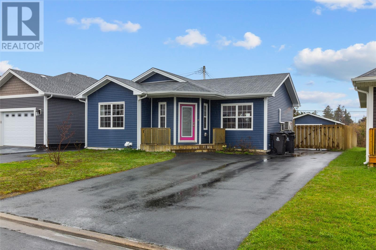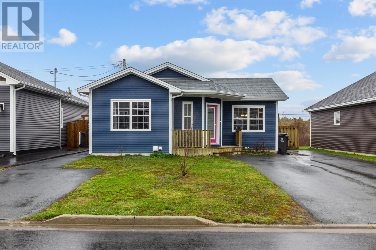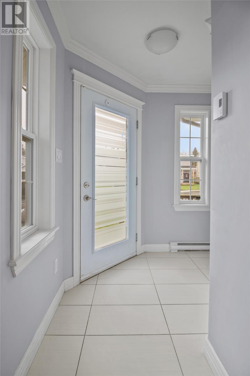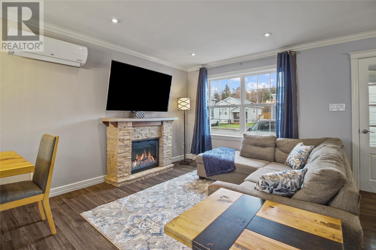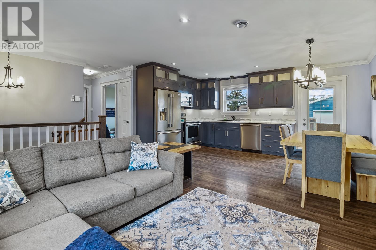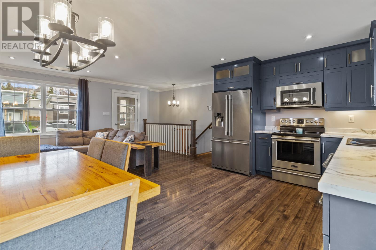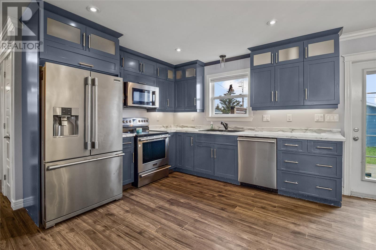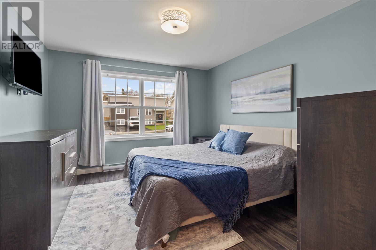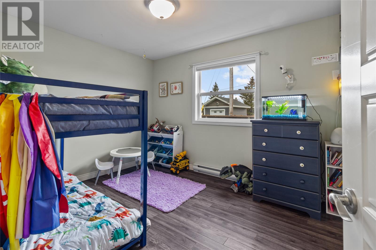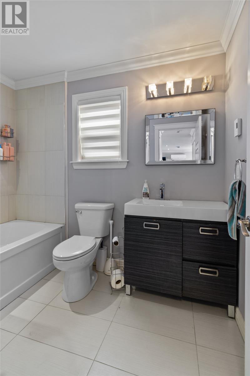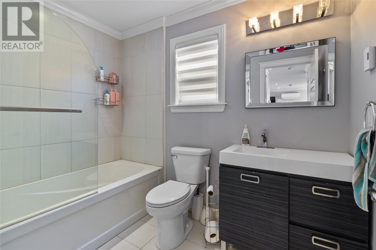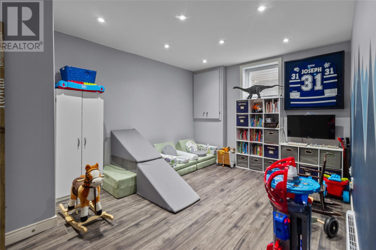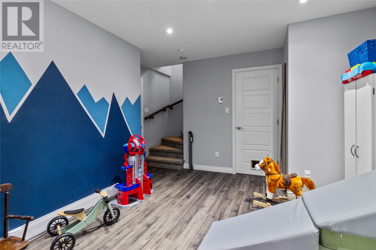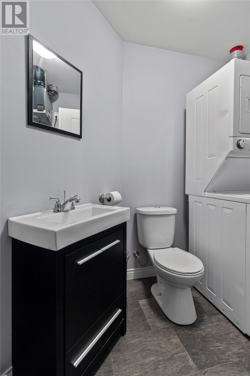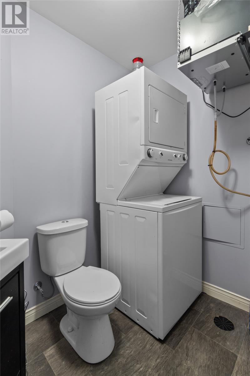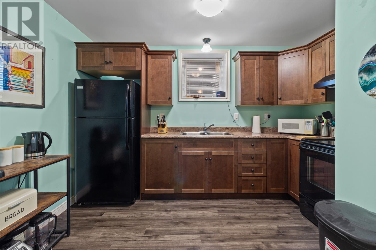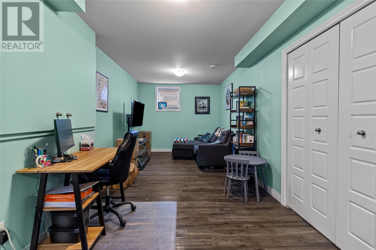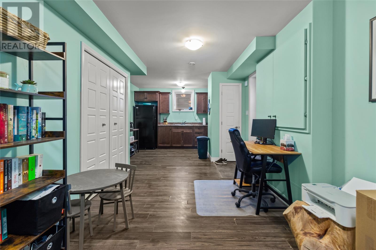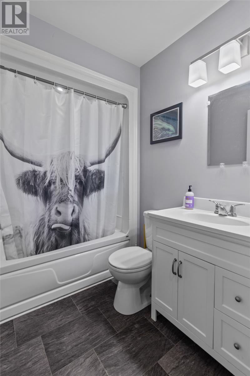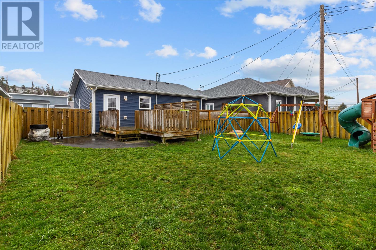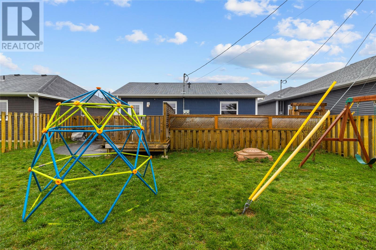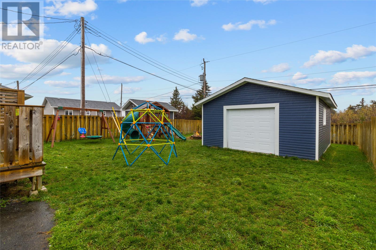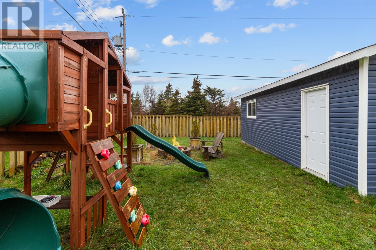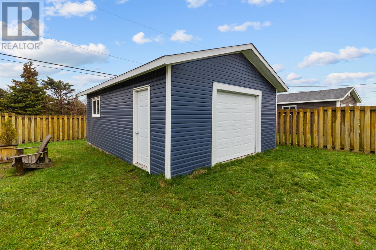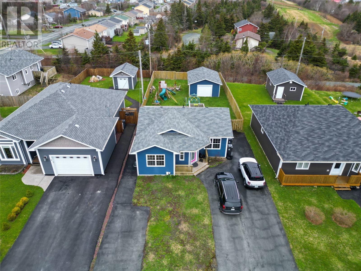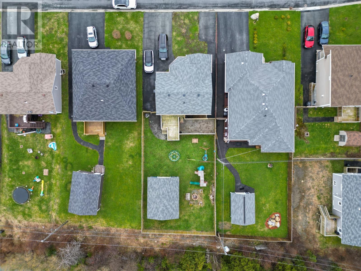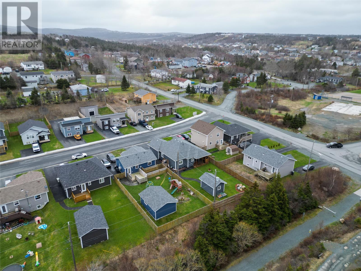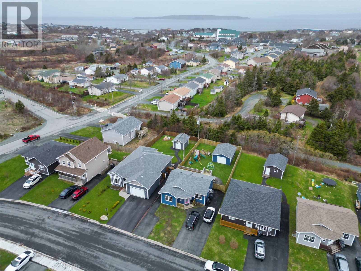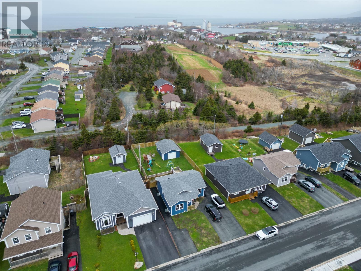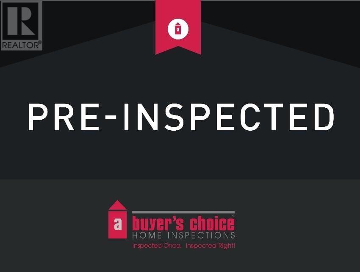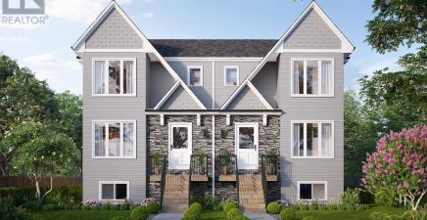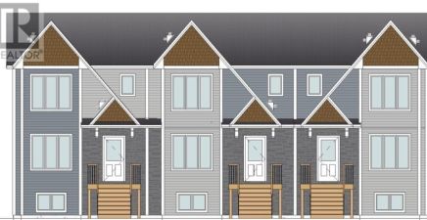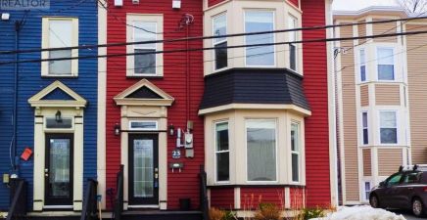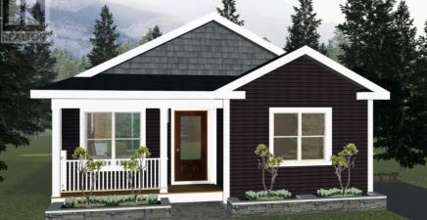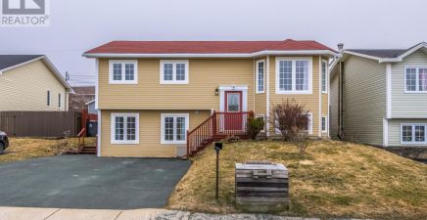Overview
- Single Family
- 3
- 3
- 1836
- 2016
Listed by: eXp Realty
Description
Discover the ultimate in versatile living at 7 Marions Garden in CBS! This stunning custom-built grade-level bungalow offers a main floor living space with two bedrooms, one and a half bathrooms, providing the perfect setting for everyday comfort and convenience. The additional self-contained apartment features one bedroom, offering an ideal rental opportunity or extra living space for extended family members. This home is nestled on a 50â x 150â oversized lot with a fully fenced backyard that backs onto the trailway. There is drive-in backyard access and a large 18` x 20â detached garage. Built in 2016, this home has been thoughtfully designed with modern finishes and functional layouts that cater to both comfort and style. Situated on a peaceful street in CBS, this well-appointed property offers a retreat from the hustle and bustle of daily life while being just moments away from all amenities and a short 5-minute drive to the highway for added convenience. With the added benefit of a pre-inspection, this home is ready to welcome its new owners to enjoy all it has to offer. Embrace the opportunity to own this unique bungalow with dual living spaces in a highly sought-after location. (id:9704)
Rooms
- Bath (# pieces 1-6)
- Size: 7.4` x 8.4""
- Bath (# pieces 1-6)
- Size: 5.10` x 9`
- Family room
- Size: 15` x 8`
- Not known
- Size: 12.6` x 10.10`
- Not known
- Size: 19.4` x 10`.10`
- Not known
- Size: 11.2` x 11.6`
- Bath (# pieces 1-6)
- Size: 6.2` x 8.7`
- Bedroom
- Size: 12` x 9.10`
- Living room
- Size: 15.6` x 12.2`
- Not known
- Size: 16.4` x 9.10`
- Porch
- Size: 4` x 8`
- Primary Bedroom
- Size: 11.8` x 13.6`
Details
Updated on 2024-05-08 06:02:06- Year Built:2016
- Appliances:Dishwasher, Refrigerator, Microwave, Stove, Washer, Dryer
- Zoning Description:Two Apartment House
- Lot Size:50` x 150`
- Amenities:Highway, Recreation, Shopping
Additional details
- Building Type:Two Apartment House
- Floor Space:1836 sqft
- Architectural Style:Bungalow
- Stories:1
- Baths:3
- Half Baths:1
- Bedrooms:3
- Rooms:12
- Flooring Type:Laminate, Mixed Flooring, Other
- Foundation Type:Concrete
- Sewer:Municipal sewage system
- Cooling Type:Air exchanger
- Heating Type:Baseboard heaters
- Heating:Electric
- Exterior Finish:Vinyl siding
School Zone
| Queen Elizabeth Regional High | L1 - L3 |
| Frank Roberts Junior High | 7 - 9 |
| St. George’s Elementary | K - 6 |
Mortgage Calculator
- Principal & Interest
- Property Tax
- Home Insurance
- PMI
