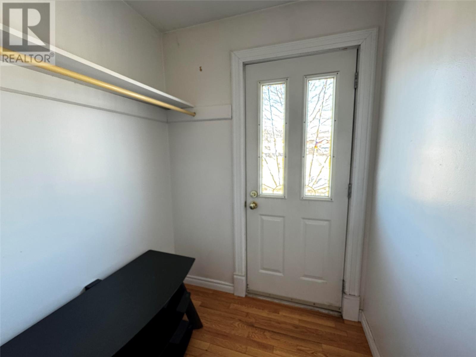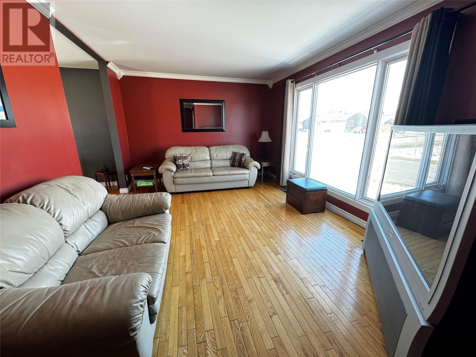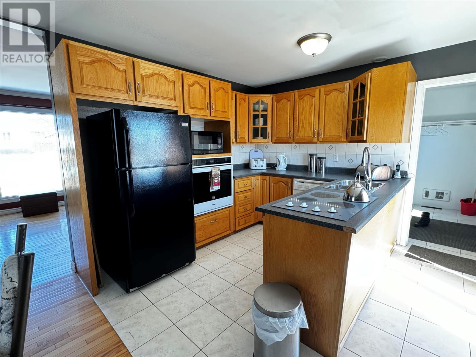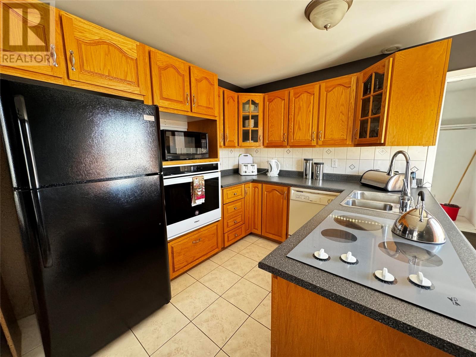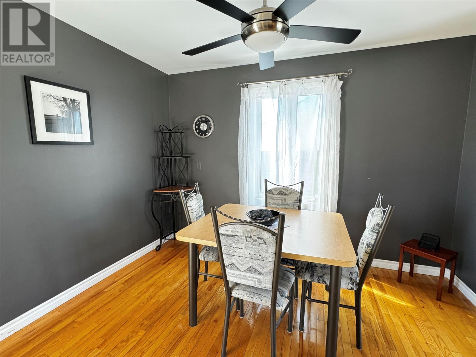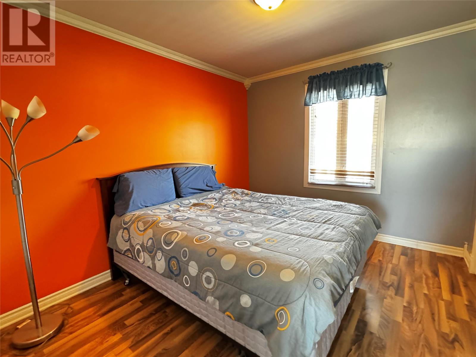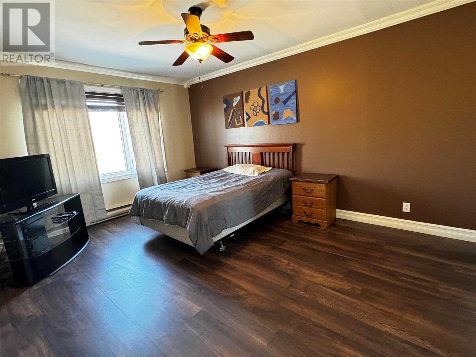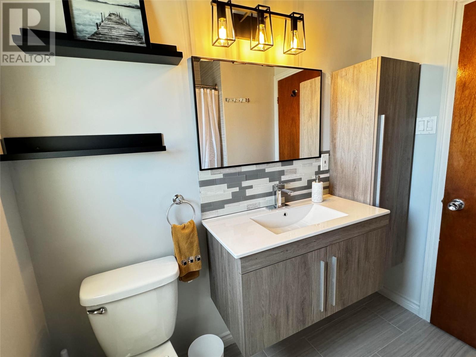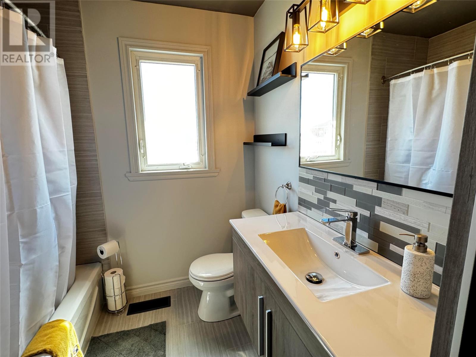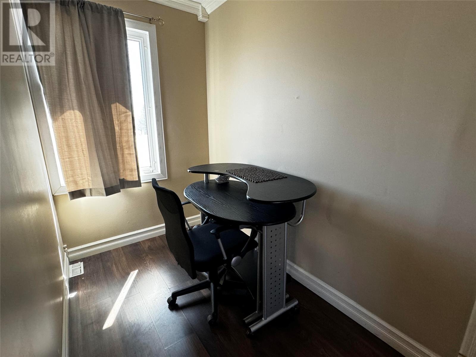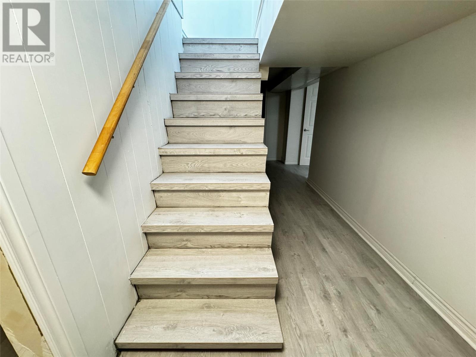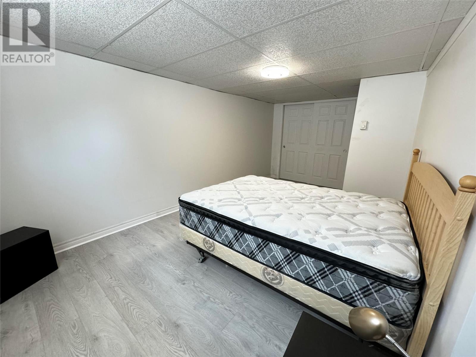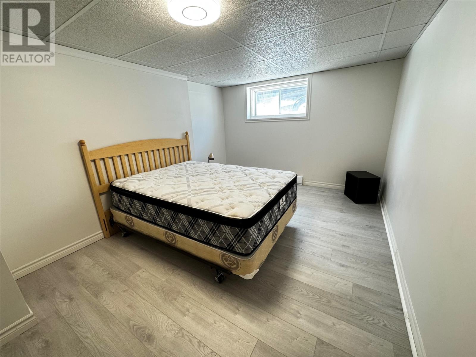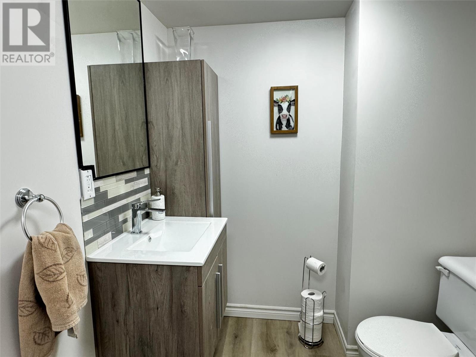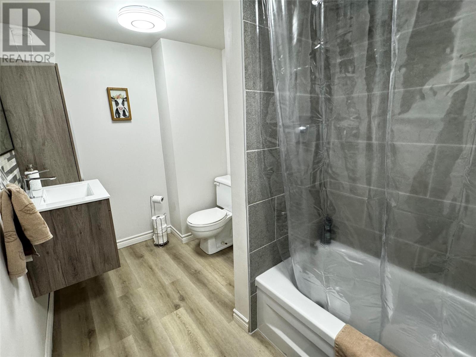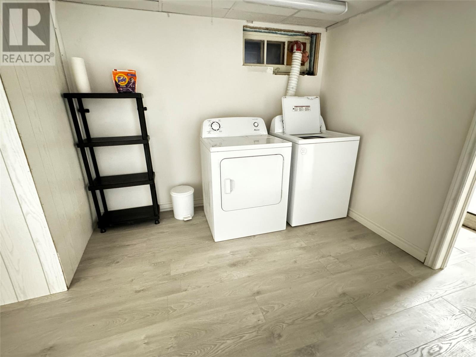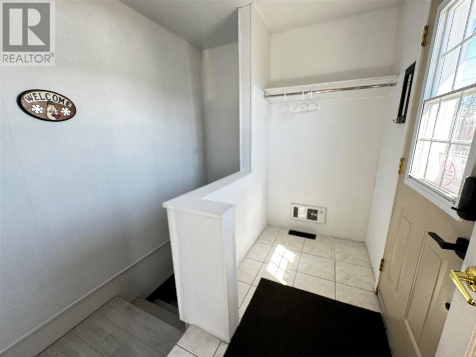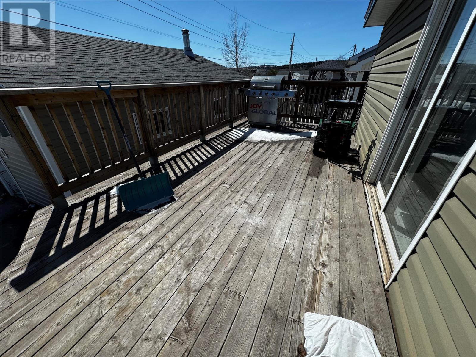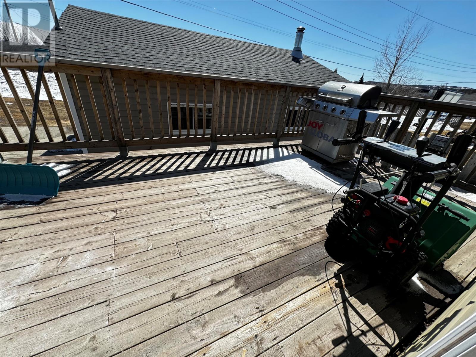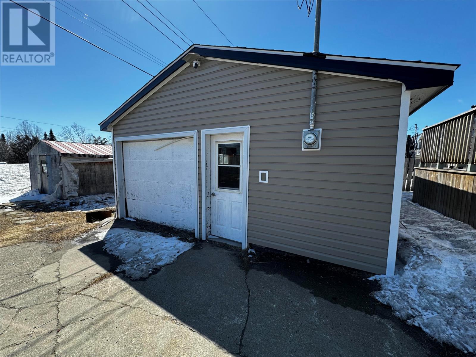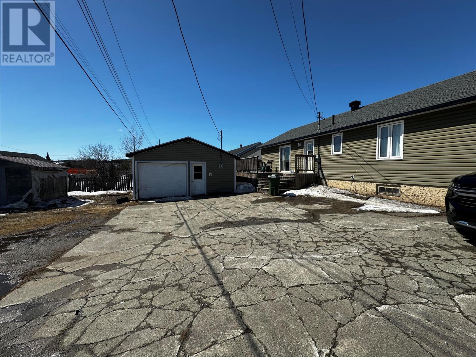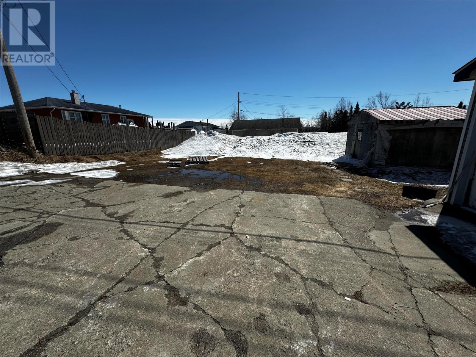Overview
- Single Family
- 3
- 2
- 2116
- 1976
Listed by: Century 21 Big Land Realty Limited - Labrador City
Description
Are you looking for a bungalow on an extra large lot ? Check out this listing located at 706 Carol Drive. This home offers 3 bedrooms plus bonus room and 2 full Baths. It is centrally located and close to all of the towns major amenities and has a large concrete driveway to access the Garage in back yard and the extra land in the back is included with total measurements of 73 X 150. The main level offers a kitchen with oak cabinets and all major appliances, dining room, large Living room with hardwood floors 2 bedrooms including a master with office area and a walk in closet, and a newly renovated full bath. The basement is developed and offers a large bedroom, bonus room, newly constructed 2th Washroom, a laundry area and a storage room. The home has new roof shingles, vinyl siding and vinyl windows (1 wood window). The detached Garage is 20 X 23 and has concrete floor, aspenite walls and a separate electrical service. (id:9704)
Rooms
- Bath (# pieces 1-6)
- Size: 8 x 11
- Bedroom
- Size: 11.6 x 22
- Laundry room
- Size: 8 x 10
- Not known
- Size: 11 x 10.5
- Storage
- Size: 10 x 12
- Bath (# pieces 1-6)
- Size: 8 x 8
- Bedroom
- Size: 11 x 10
- Dining room
- Size: 10 x 16
- Kitchen
- Size: 10 x 10
- Living room
- Size: 18 x 20
- Porch
- Size: 8 x 10
- Primary Bedroom
- Size: 12 x 15 + 8 x 6
Details
Updated on 2024-05-08 06:02:06- Year Built:1976
- Appliances:Dishwasher, Refrigerator, Stove, Washer, Dryer
- Zoning Description:House
- Lot Size:73 X 151
- Amenities:Recreation
Additional details
- Building Type:House
- Floor Space:2116 sqft
- Architectural Style:Bungalow
- Stories:1
- Baths:2
- Half Baths:0
- Bedrooms:3
- Rooms:12
- Flooring Type:Hardwood, Laminate, Other
- Foundation Type:Concrete
- Sewer:Municipal sewage system
- Heating Type:Baseboard heaters, Forced air
- Heating:Electric
- Exterior Finish:Vinyl siding
Mortgage Calculator
- Principal & Interest
- Property Tax
- Home Insurance
- PMI

