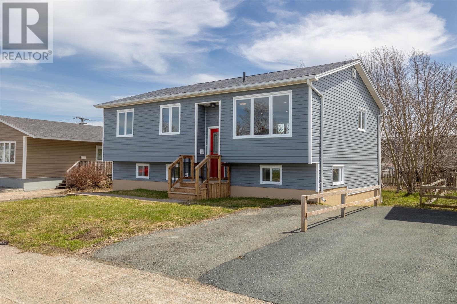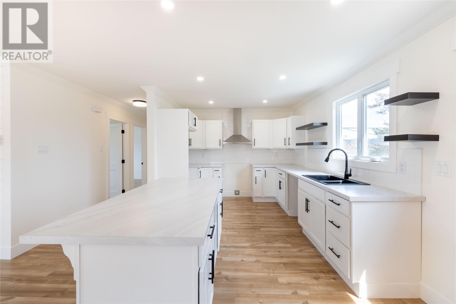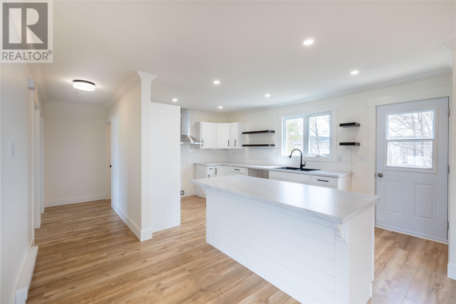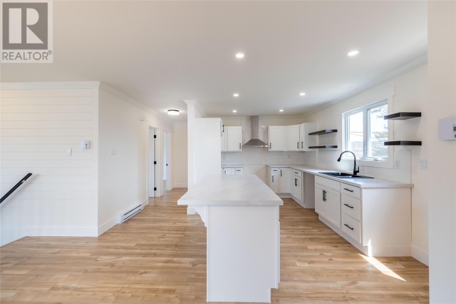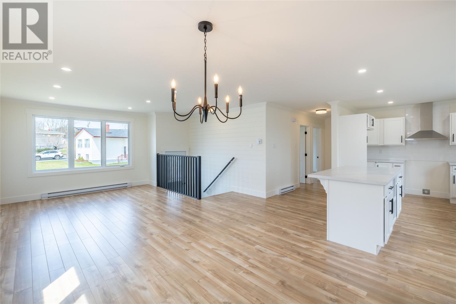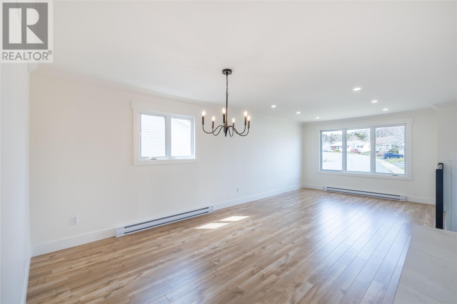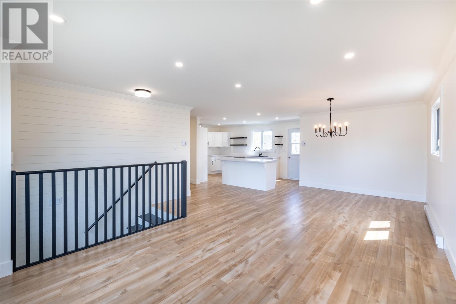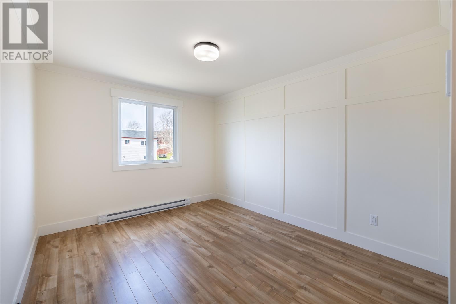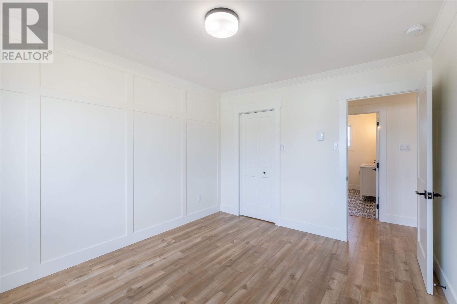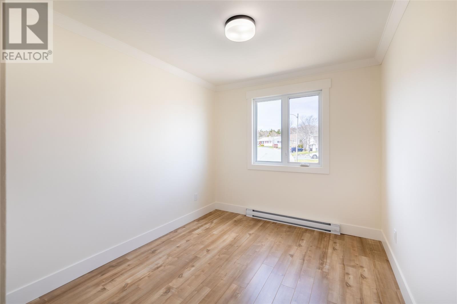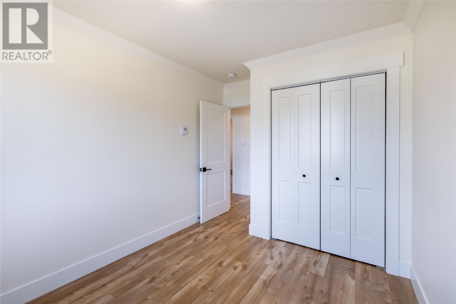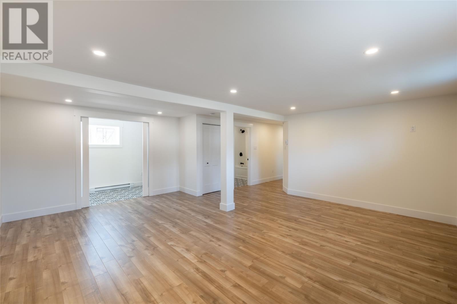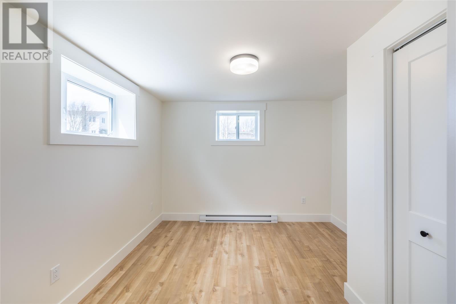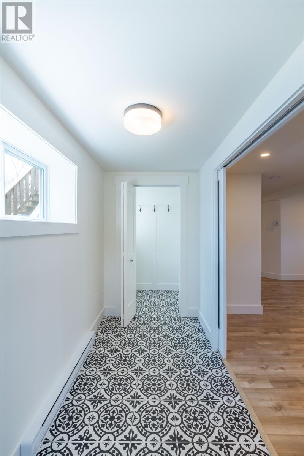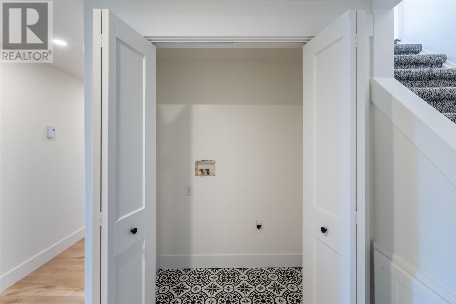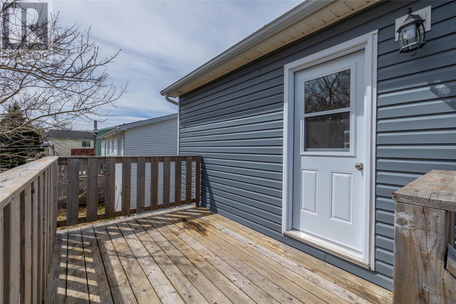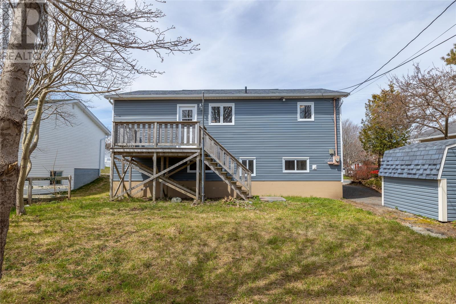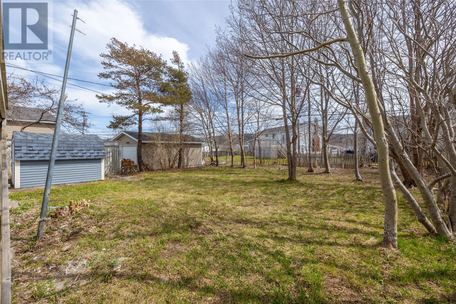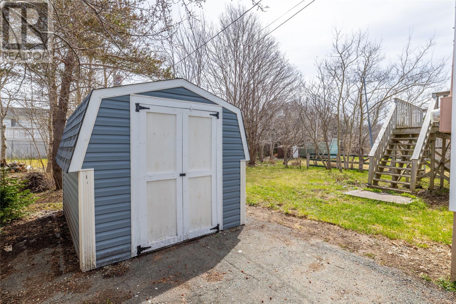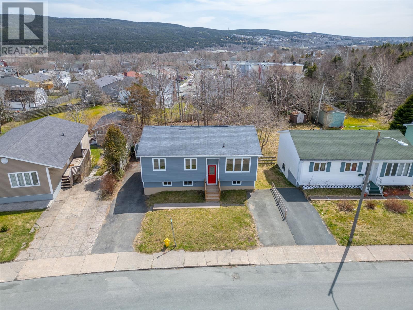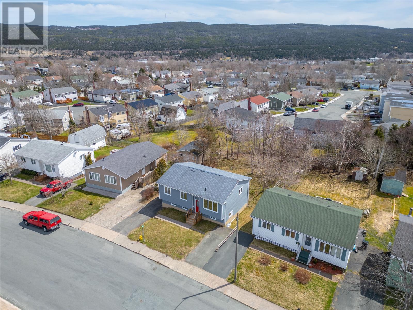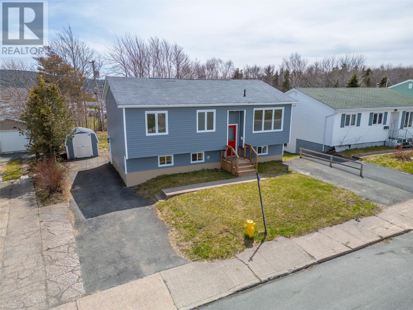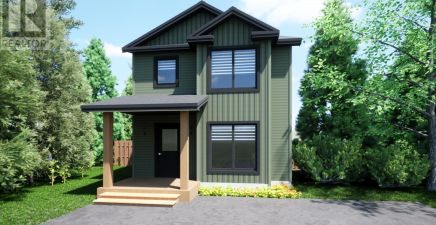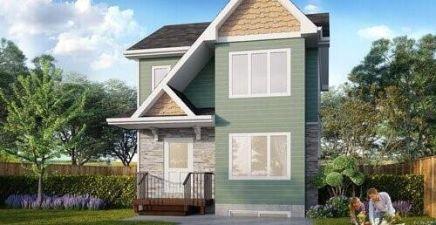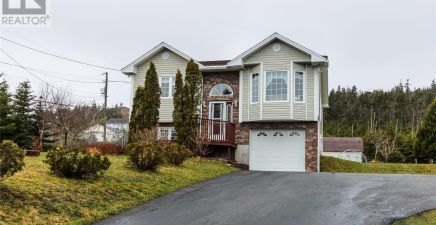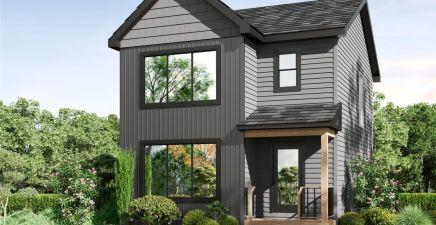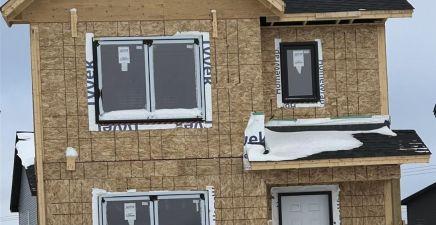Overview
- Single Family
- 3
- 2
- 1990
- 1978
Listed by: Royal LePage Property Consultants Limited
Description
A TRUE DREAM HOME!! Situated on an oversized lot with backyard access, this home is spotless and immaculate throughout! Freshly painted with light modern colors, it offers 3 bedrooms and 2 full bathrooms in total; an open concept main floor, kitchen with new white cabinetry, countertops and center island, dining room, living room, 2 bedrooms, a full 4 piece bathroom with modern tiled shower and double vanity. The lower level is spacious, offering an extra large family room that measures 18 x 18, an additional bedroom, a second 4 piece bathroom with modern tiled shower, a large mudroom which you will want to use as your main entrance ;), laundry closet and storage. Some additional recent upgrades to this home include; new bathroom vanities, sinks, tubs and faucets, new stair railings and treads, new light fixtures, new digital thermostats and heaters, new interior & exterior doors, new flooring, new trims and a new front step. Additional features include; 2 paved driveways, all PEX plumbing, 10x8 storage shed and 12x8 patio deck. The left side driveway provides backyard access to a spacious backyard!! (id:9704)
Rooms
- Bath (# pieces 1-6)
- Size: 4PC
- Bath (# pieces 1-6)
- Size: 8.5 x 7.75
- Bath (# pieces 1-6)
- Size: 4PC
- Bedroom
- Size: 11 x 10.5
- Laundry room
- Size: 5.5 x 3
- Mud room
- Size: 15 x 4.5
- Recreation room
- Size: 18.5 x 18.33
- Storage
- Size: 11 x 4
- Bath (# pieces 1-6)
- Size: 10 x 8.83
- Bedroom
- Size: 12.33 x 8.5
- Dining nook
- Size: 10 x 9.5
- Foyer
- Size: 4 x 4
- Kitchen
- Size: 15.83 x 10
- Living room
- Size: 15.5 x 12.83
- Other
- Size: 6 x 5.5
- Primary Bedroom
- Size: 12.5 x 10.5
Details
Updated on 2024-05-12 06:02:11- Year Built:1978
- Zoning Description:House
- Lot Size:49.33 x 140.49 x 62.18 x 121
Additional details
- Building Type:House
- Floor Space:1990 sqft
- Stories:1
- Baths:2
- Half Baths:0
- Bedrooms:3
- Rooms:16
- Flooring Type:Laminate, Other
- Foundation Type:Concrete
- Sewer:Municipal sewage system
- Heating Type:Baseboard heaters
- Heating:Electric
- Exterior Finish:Vinyl siding
- Construction Style Attachment:Detached
School Zone
| Waterford Valley High | L1 - L3 |
| Beaconsfield Junior High | 8 - 9 |
| Hazelwood Elementary | K - 7 |
Mortgage Calculator
- Principal & Interest
- Property Tax
- Home Insurance
- PMI

