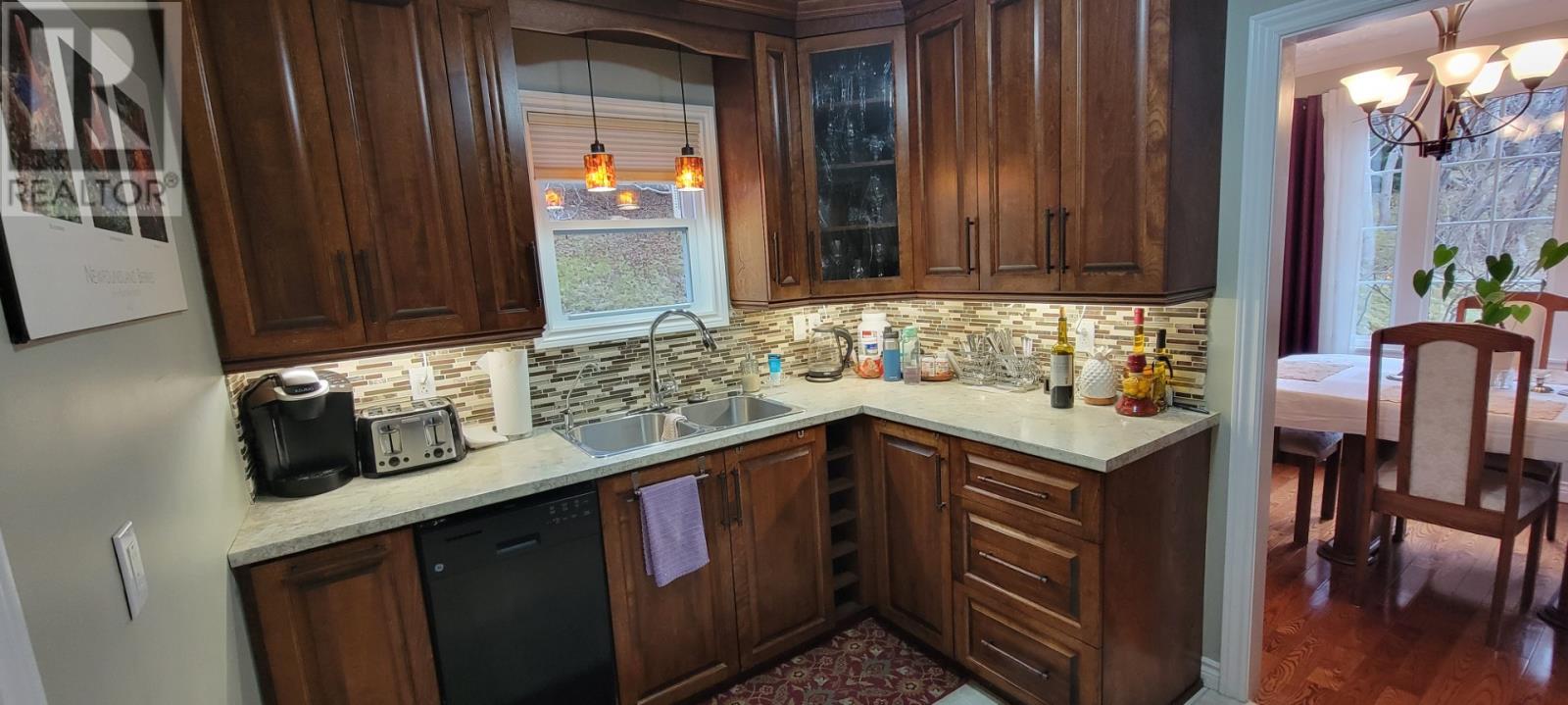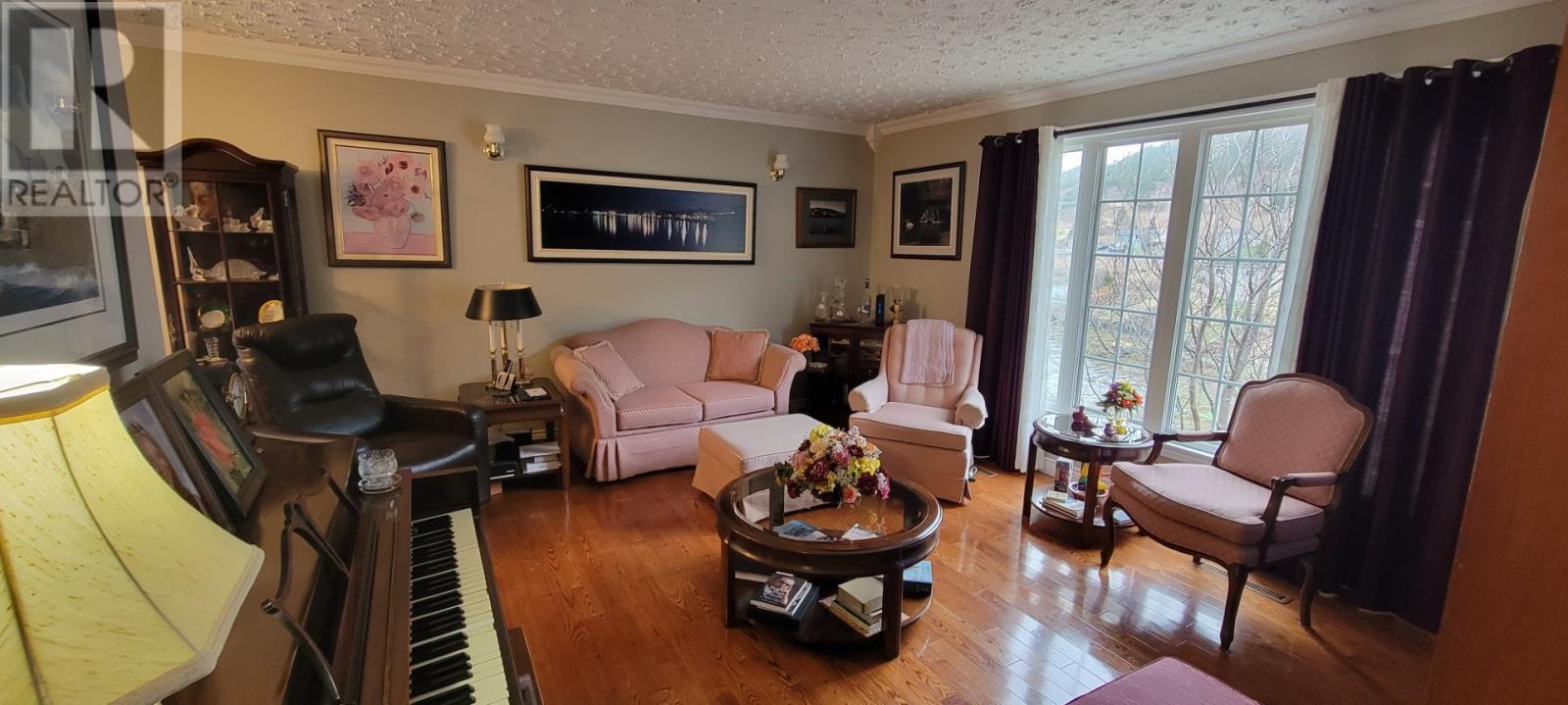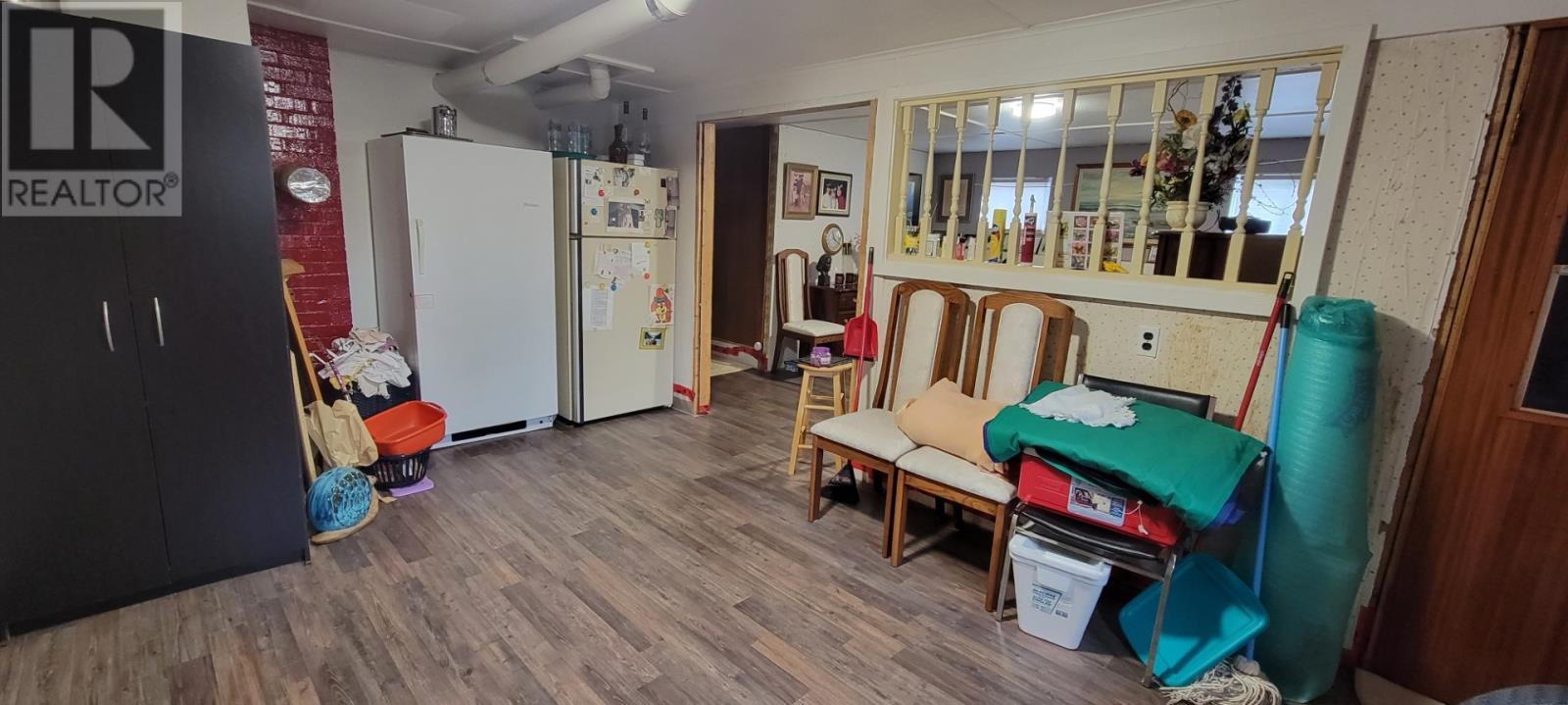Overview
- Single Family
- 3
- 1
- 2236
- 1979
Listed by: RE/MAX Eastern Edge Realty Ltd. - Marystown
Description
Enjoy the peace and tranquility that 11-15 Southside Rd in Port Aux Bras has to offer. Enjoy sips of coffee on your deck while watching the sun set over the horizon. Wake up to the sounds of birds singing in the trees. This remarkable home offers that peaceful lifestyle that so many are acquiring. Inside, pride of ownership is evident as soon as you enter the porch area. With 2 large closets, one is converted into a laundry space with built in shelves, the other is a great coat closet to store all your shoes and coats away. The custom kitchen has been remodeled using Newfoundland birch, and is sure to impress. With built in spice racks, and garbage bin, as well as a built in garburator, this kitchen sure packs a punch. Host family gatherings in the spacious dining room with stunning views looking up the bay. The living room, located in the front of the home has a large window that fills the room with natural light. The new hardwood floors glisten throughout. There are 3 bedrooms on the main floor along with a beautiful bathroom. There is additional living space in the basement, it just needs to be completed. There large office space at the bottom of the stairs along with an area that could be used for a fantastic family room. It`s all insulated and waiting for the gyprock and paint. The opposite side of the stairs has an unfinished space that holds the furnace, but could easily be converted to additional living space. A new central heat pump was installed in November 2024. As an added bonus, this home is being sold furnished. (id:9704)
Rooms
- Office
- Size: 12.8x11.11
- Other
- Size: 11.4x17
- Storage
- Size: 16.3x23.8
- Bath (# pieces 1-6)
- Size: 10.6x5
- Bedroom
- Size: 9.9x7.11
- Bedroom
- Size: 9.8x9.1
- Dining room
- Size: 8.8x11.1
- Foyer
- Size: 7.9x5.11
- Kitchen
- Size: 8x10.11
- Living room
- Size: 17x13.2
- Porch
- Size: 11.4x3.11
- Primary Bedroom
- Size: 11x10.6
Details
Updated on 2025-03-08 16:10:05- Year Built:1979
- Appliances:Dishwasher, Refrigerator, Microwave, Stove, Washer, Dryer
- Zoning Description:House
- Lot Size:1 acre
Additional details
- Building Type:House
- Floor Space:2236 sqft
- Architectural Style:Bungalow
- Stories:1
- Baths:1
- Half Baths:0
- Bedrooms:3
- Rooms:12
- Flooring Type:Ceramic Tile, Hardwood, Laminate
- Fixture(s):Drapes/Window coverings
- Sewer:Municipal sewage system
- Heating Type:Heat Pump
- Exterior Finish:Vinyl siding
- Construction Style Attachment:Detached
Mortgage Calculator
- Principal & Interest
- Property Tax
- Home Insurance
- PMI
































