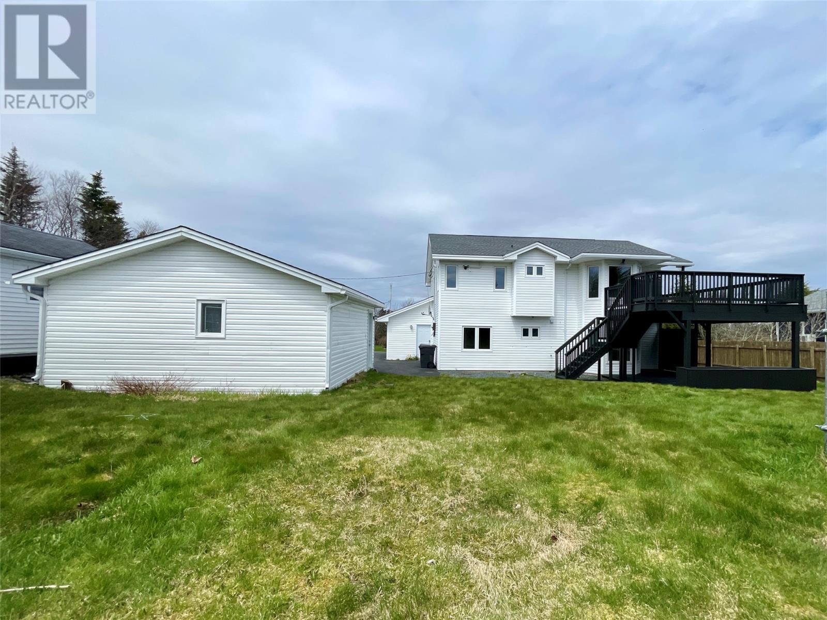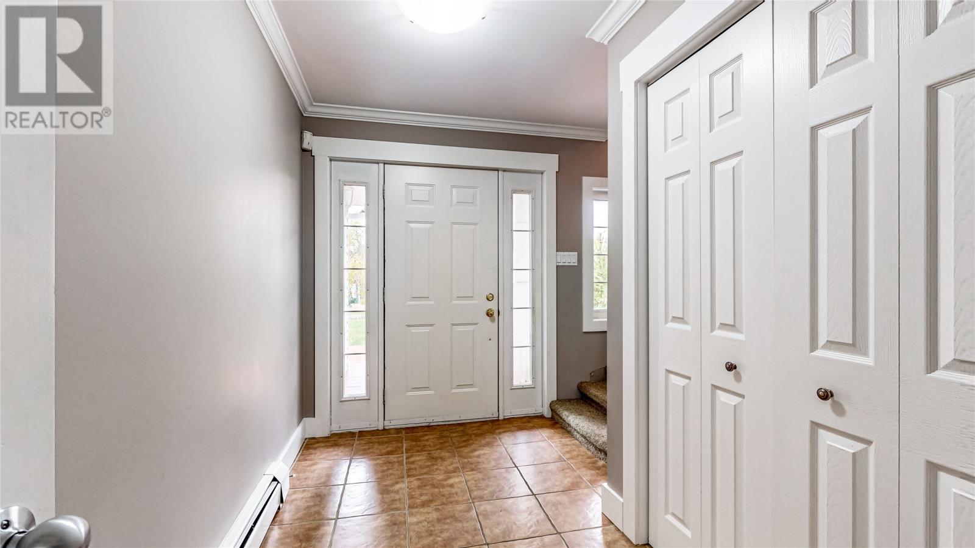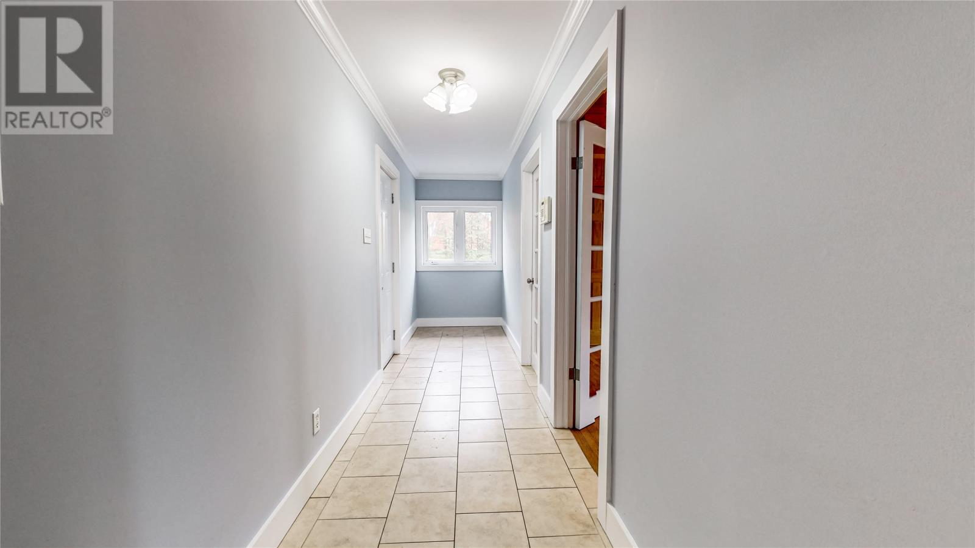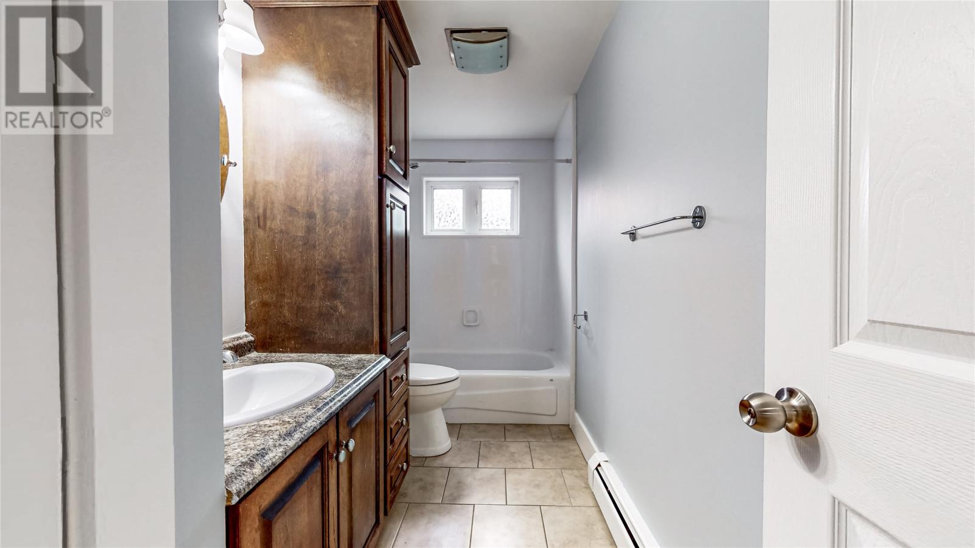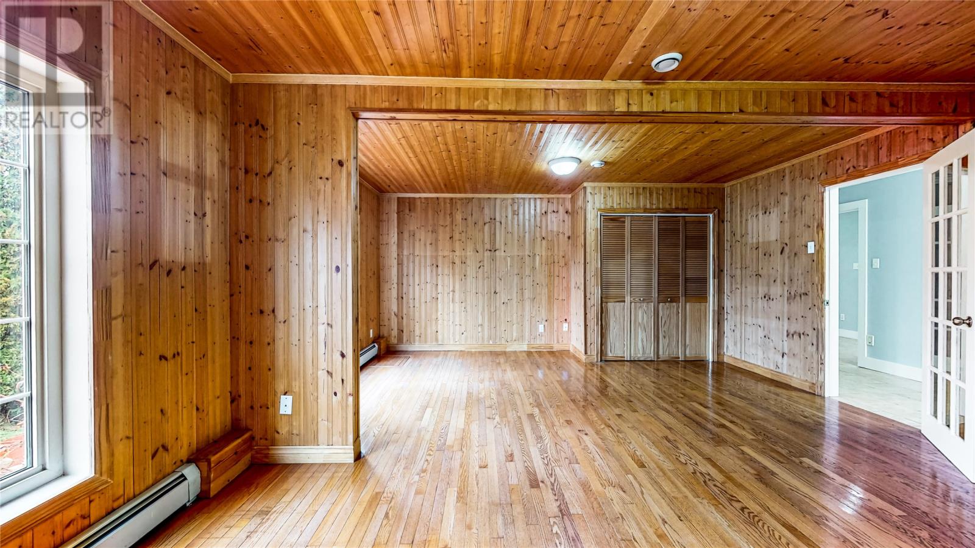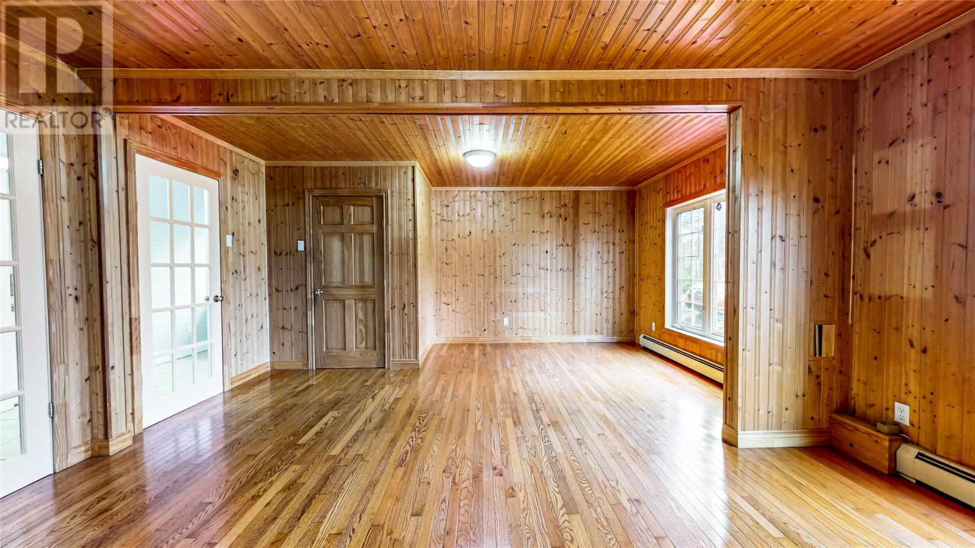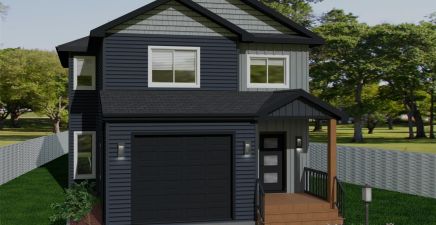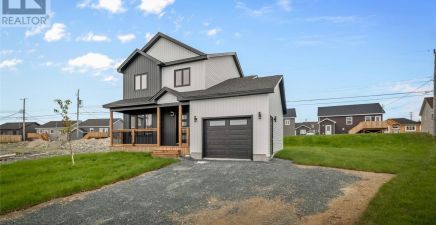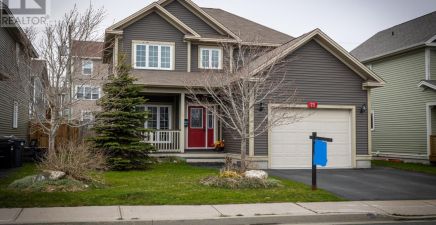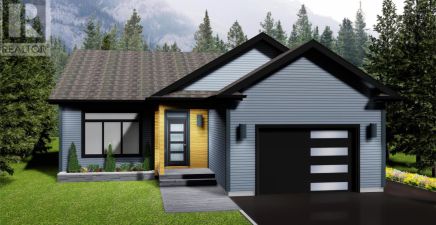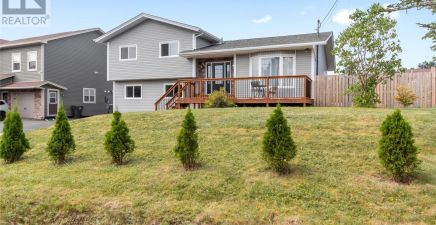Overview
- Single Family
- 6
- 3
- 2770
- 1997
Listed by: Hanlon Realty
Description
"Experience serene living just moments from St. John`s in Torbay! This home boasts natural light throughout. The Main floor has an enjoyable a large living room, eat-in kitchen with a center island, dining area, and a generous upper deck overlooking the beautiful backyard. The primary bedroom features walk-in closets and an ensuite with a jetted tub, along with two additional bedrooms. a spacious lower level with a large family room, home office/den, walk-out patio, bedroom, laundry, and a great room perfect for hosting. Outside, you`ll find a paved driveway, double garage, storage sheds, and a fenced dog area. Recent upgrades include a new septic tank, updated cabinetry, interior renovations, fresh paint inside and outside, mini splits, electric furnace, and new shingles. The potential are endless. Perhaps implementing an In-Law 2 Apartment in the future or keep it as a single family. Don`t miss out on this exceptional home perfect for a growing family, with the added bonus of no water or sewer taxes!" (id:9704)
Rooms
- Bath (# pieces 1-6)
- Size: 5âx11â6â
- Bedroom
- Size: 21â1x16â
- Bedroom
- Size: 9â6âx11â6â
- Family room
- Size: 13âx27â3â
- Foyer
- Size: 5â8âx11â4â
- Laundry room
- Size: 7.5x6â1â
- Mud room
- Size: 21â1âx4â7â
- Other
- Size: 15â11âx7â7â
- Recreation room
- Size: 20â4âx15â8â
- Bath (# pieces 1-6)
- Size: 5âx9â
- Bedroom
- Size: 10âx9â10â
- Bedroom
- Size: 9â11âx9â
- Ensuite
- Size: 5âx8â1â
- Living room
- Size: 13âx22â11â
- Not known
- Size: 20â4âx20â
- Other
- Size: 11â2âx3â4â
- Primary Bedroom
- Size: 10â9âx15â10â
Details
Updated on 2024-09-19 06:02:34- Year Built:1997
- Zoning Description:House
- Lot Size:191x115x152x102x19
- Amenities:Highway, Shopping
Additional details
- Building Type:House
- Floor Space:2770 sqft
- Architectural Style:2 Level
- Stories:2
- Baths:3
- Half Baths:0
- Bedrooms:6
- Rooms:17
- Flooring Type:Ceramic Tile, Hardwood, Mixed Flooring
- Foundation Type:Concrete Slab
- Sewer:Septic tank
- Cooling Type:Air exchanger
- Heating Type:Radiant heat
- Heating:Electric
- Exterior Finish:Wood shingles
- Construction Style Attachment:Detached
School Zone
| Roncalli Elementary | L1 - L3 |
| Macdonald Drive Junior High | 6 - 9 |
| Gonzaga High | K - 5 |
Mortgage Calculator
- Principal & Interest
- Property Tax
- Home Insurance
- PMI





