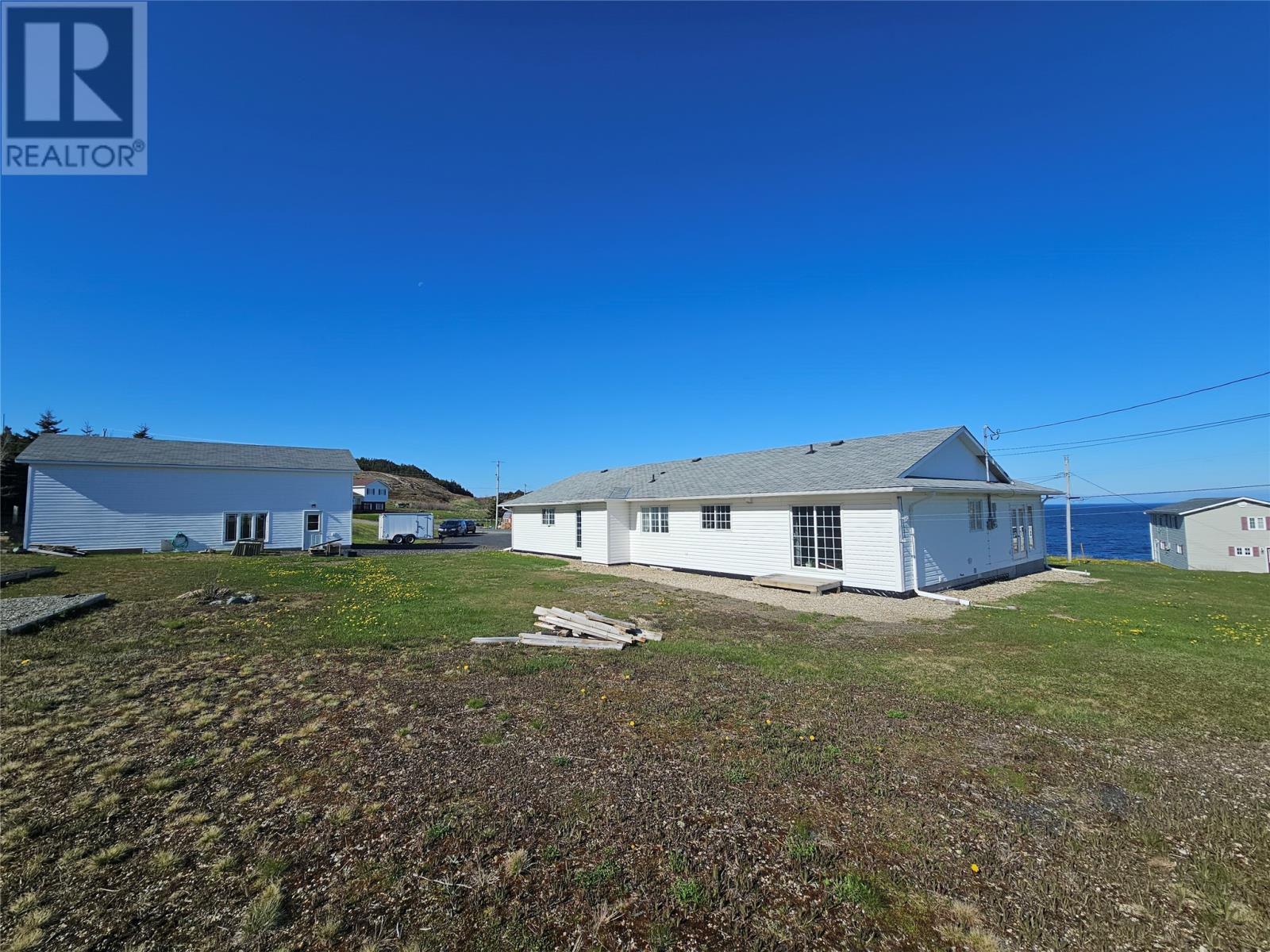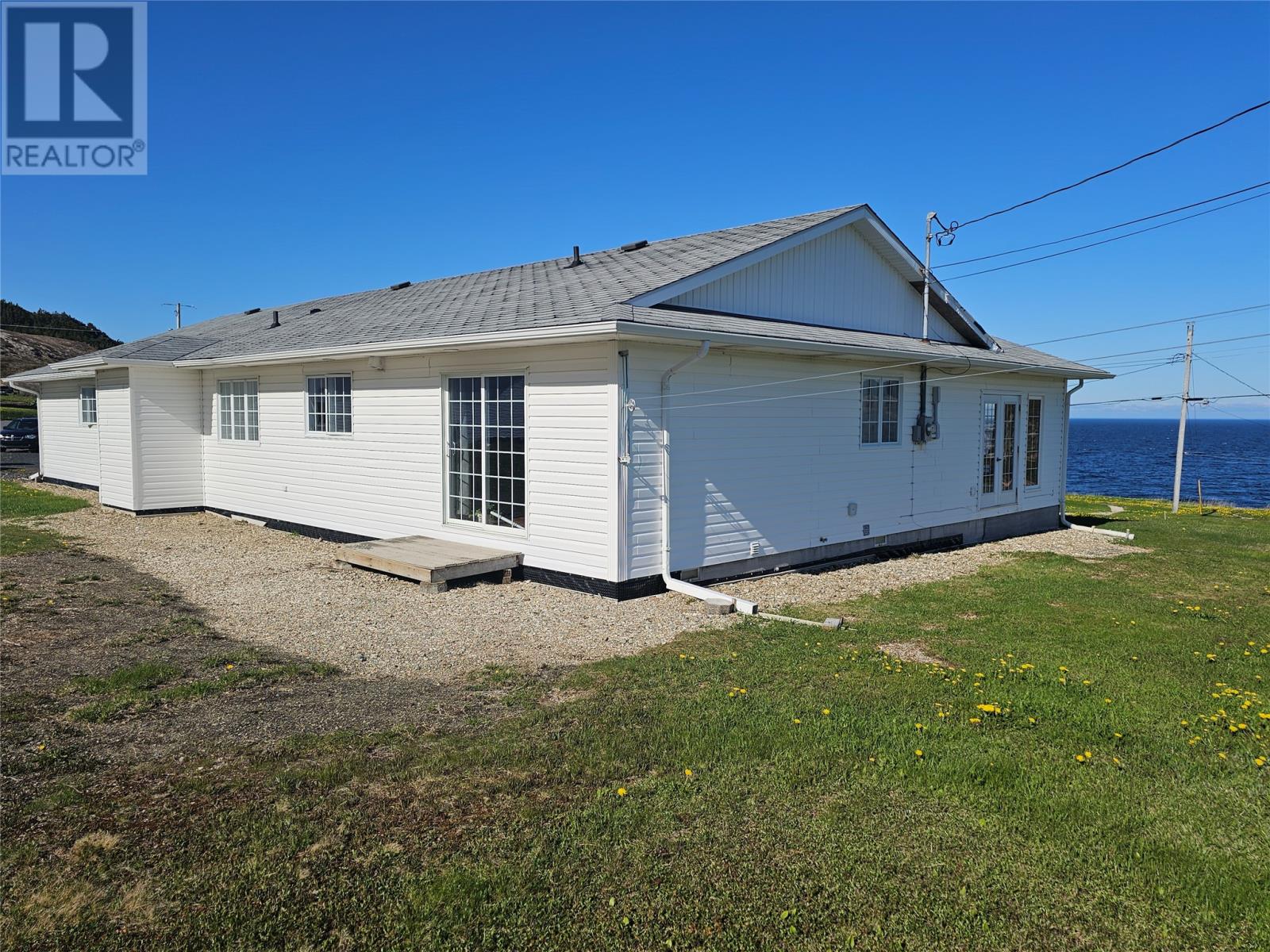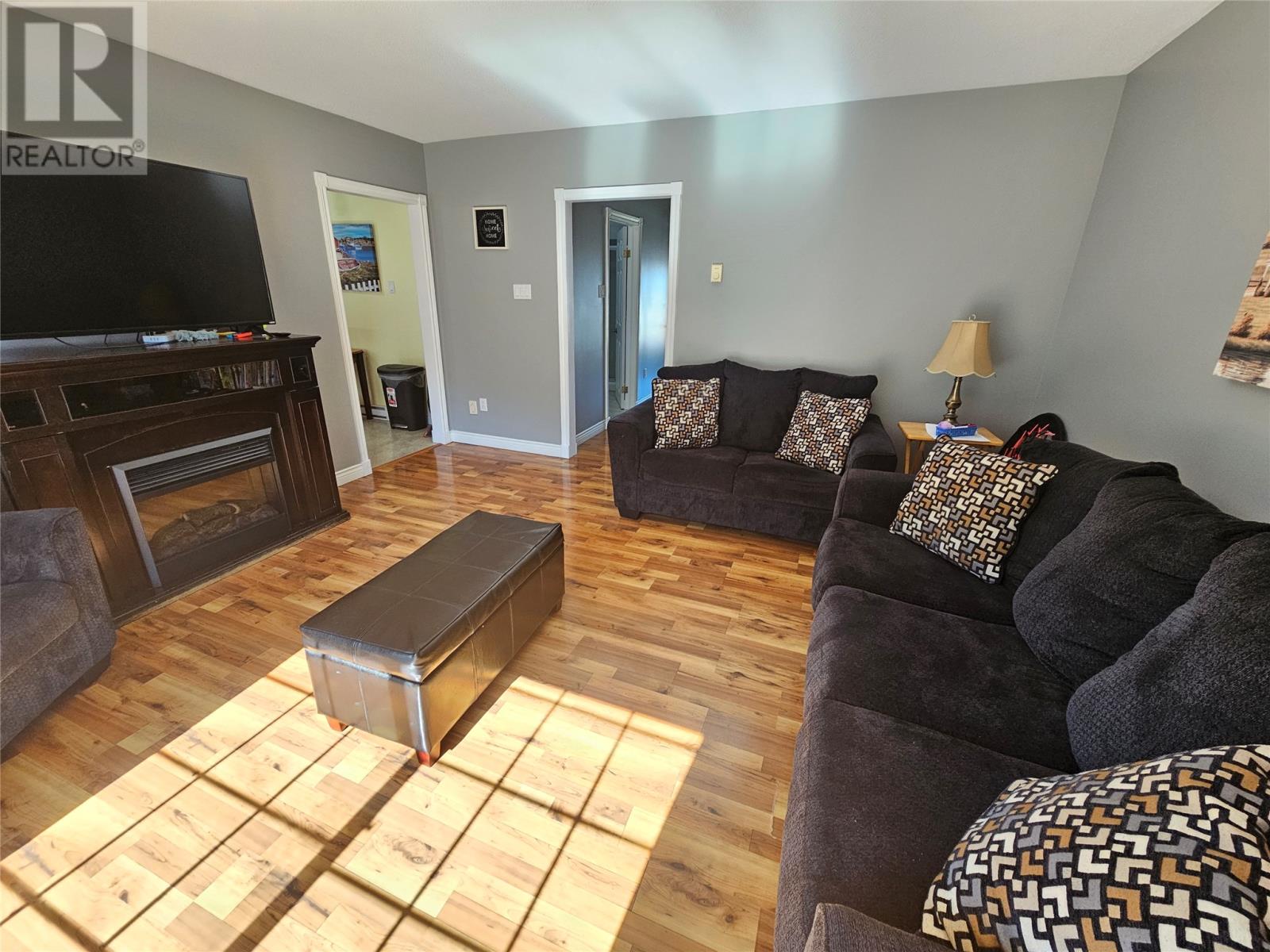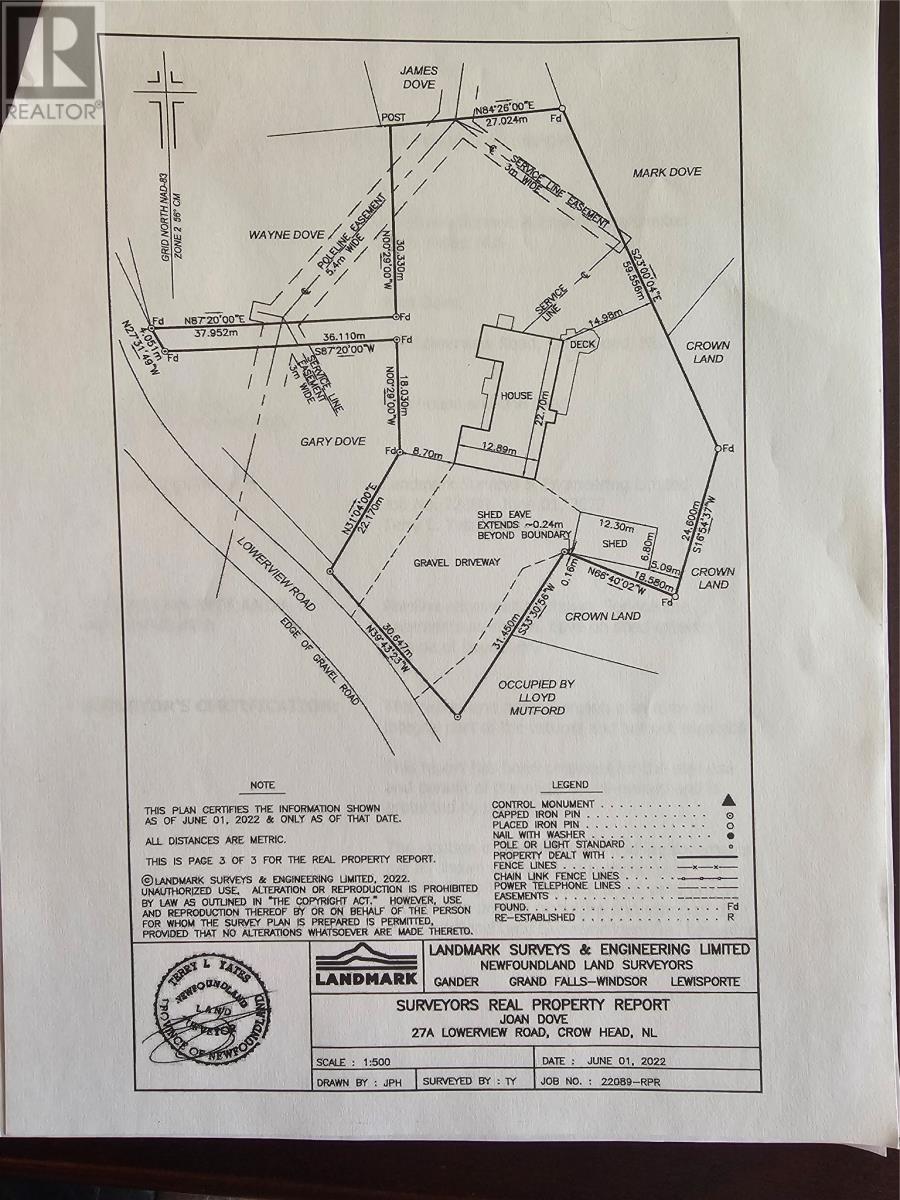Overview
- Single Family
- 4
- 3
- 1800
- 1995
Listed by: Outport Realty Inc.
Description
A perfect BnB or large family home with a separate living area or a place for the kids to play. Set in a huge yard overlooking the ocean where you can watch whales, icebergs and the most stunning sunsets is this large bungalow with attached garage along with another huge 40x22 garage with a 16` door. Enter the home through the front door into the main living area leading into the dining room and kitchen. From here, you can either go to the in-law suite or separate living area which has a living room, bedroom and laundry/kitchen along with a full bath. On the other end of the home, there are three bedrooms and two more full baths, one being in the master suite which is 26x14, with his and her closets and sliding doors leading to the private backyard. There is also a kids play area and additional storage, in case you need it. (id:9704)
Rooms
- Bath (# pieces 1-6)
- Size: 11x4.5
- Bath (# pieces 1-6)
- Size: 8x5
- Bedroom
- Size: 26x14.5
- Bedroom
- Size: 10.5x10.5
- Bedroom
- Size: 11x9
- Dining room
- Size: 12x10
- Ensuite
- Size: 6.5x4.5
- Kitchen
- Size: 15x10
- Laundry room
- Size: 13x6.5
- Living room
- Size: 16x11
- Not known
- Size: 13.5x14
- Not known
- Size: 15.5x12.5
- Other
- Size: 11.5x10.5
Details
Updated on 2024-06-07 06:02:19- Year Built:1995
- Appliances:Dishwasher, Refrigerator, Microwave, Stove, Washer, Dryer
- Zoning Description:House
- Lot Size:1 acre
Additional details
- Building Type:House
- Floor Space:1800 sqft
- Architectural Style:Bungalow
- Stories:1
- Baths:3
- Half Baths:0
- Bedrooms:4
- Rooms:13
- Flooring Type:Hardwood, Mixed Flooring
- Foundation Type:Concrete
- Sewer:Municipal sewage system
- Heating Type:Baseboard heaters
- Heating:Electric
- Exterior Finish:Vinyl siding
- Construction Style Attachment:Detached
Mortgage Calculator
- Principal & Interest
- Property Tax
- Home Insurance
- PMI















































