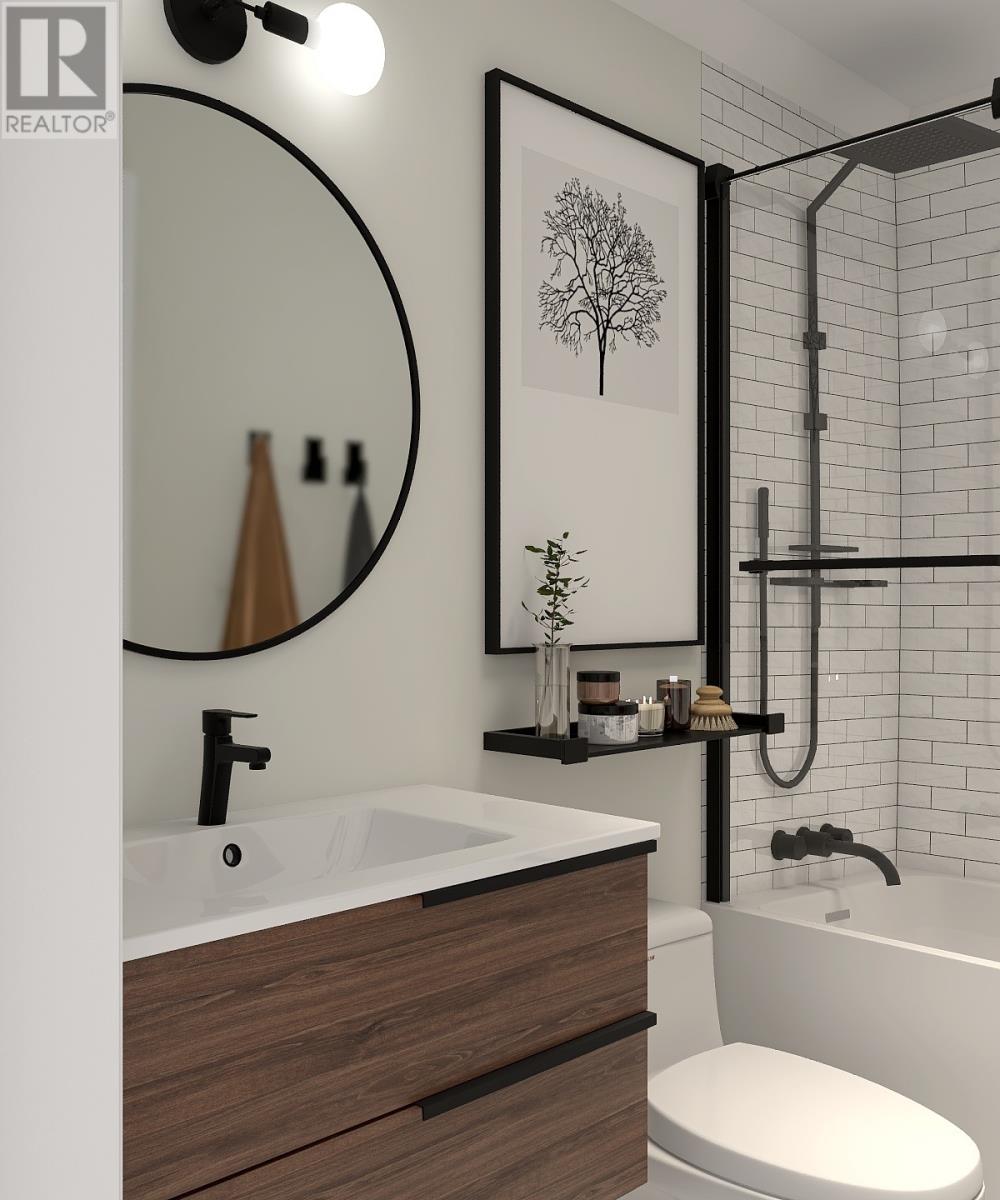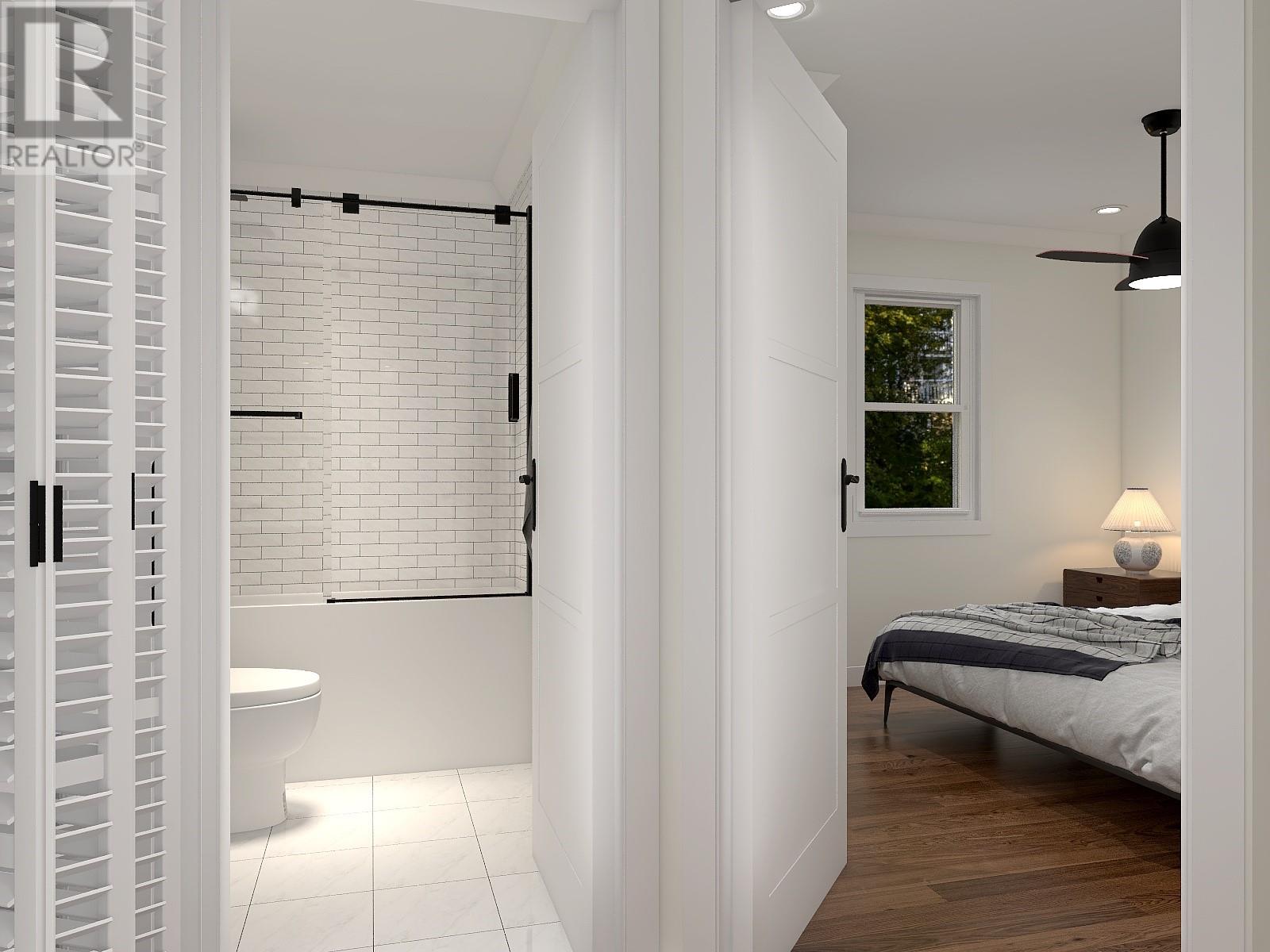Featured
For sale
Open on Google Maps
Lot 23 Viking Drive, Pouch Cove, NL A1K1C8, CA
Overview
MLS® NUMBER: 1274339
- Single Family
- 3
- 3
- 1733
- 2024
Listed by: RE/MAX Realty Specialists
Description
APPROVED & UNDER CONSTRUCTION: Newly Built 3 Bedroom Split Entry Bungalow. Property features: Amazing open layout | Huge master bedroom w/3 -Piece ensuite & Walk in Closet | Open Kitchen & Living Room design | Huge lot w/ side yard access | Fully Finished Basement w/huge Bedroom, Recroom, & 3-piece Bath | Attached Single Car Garage w/separate entrance | Lux Home Warranty | Note: Floor plans (main & basement), exterior plans, property survey, and builders appendix attached to MLS listing | All measurements approximate and should be verified by the purchaser(s) | Property tax`s TBD. (id:9704)
Rooms
Basement
- Bath (# pieces 1-6)
- Size: 3 - Piece
- Bedroom
- Size: 12.7 x 13.8
- Laundry room
- Size: 5.6 x 12.7
- Recreation room
- Size: 12.0 x 18.4
Main level
- Bath (# pieces 1-6)
- Size: 4 - Piece
- Bedroom
- Size: 10.10 x 11.8
- Ensuite
- Size: 3-Piece
- Kitchen
- Size: 10.10 x 15.0
- Living room - Dining room
- Size: 15.4 x 19.9
- Other
- Size: 5.6 x 6.0
- Porch
- Size: 3.9 x 6.6
- Primary Bedroom
- Size: 14.0 x 12.8
Details
Updated on 2024-07-08 06:02:17- Year Built:2024
- Appliances:See remarks
- Zoning Description:House
- Lot Size:79 x 193
Additional details
- Building Type:House
- Floor Space:1733 sqft
- Stories:1
- Baths:3
- Half Baths:0
- Bedrooms:3
- Rooms:12
- Construction Style:Split level
- Foundation Type:Poured Concrete
- Sewer:Septic tank
- Heating Type:Baseboard heaters
- Heating:Electric
- Exterior Finish:Vinyl siding
- Construction Style Attachment:Detached
School Zone
| Holy Trinity High | 8 - L3 |
| Juniper Ridge Intermediate | 5 - 7 |
| Cape St. Francis Elementary | K - 4 |
Mortgage Calculator
Monthly
- Principal & Interest
- Property Tax
- Home Insurance
- PMI

















