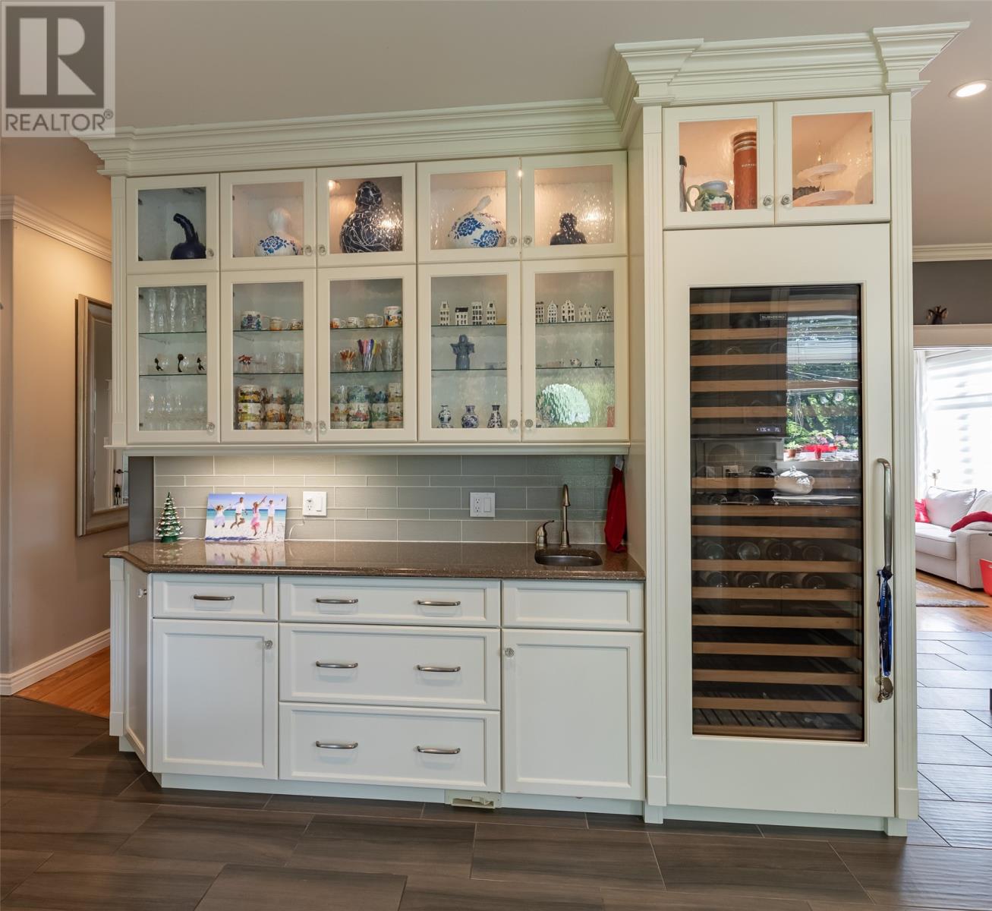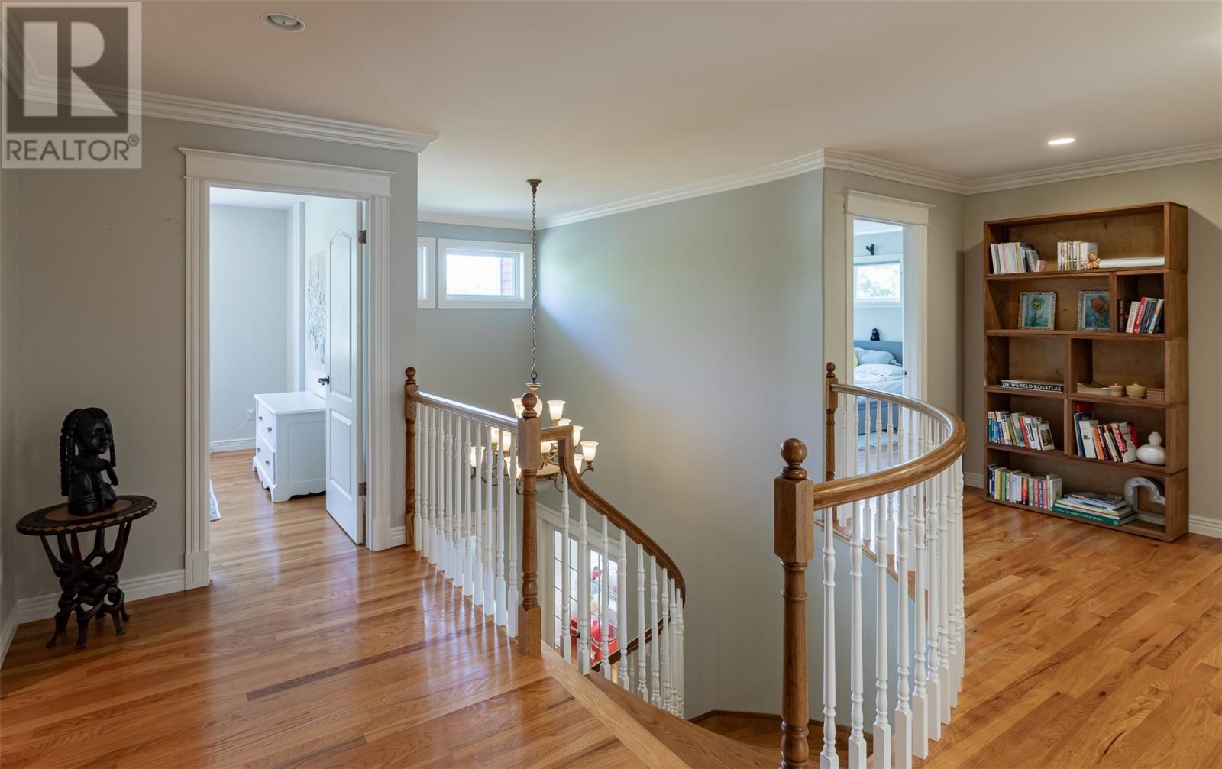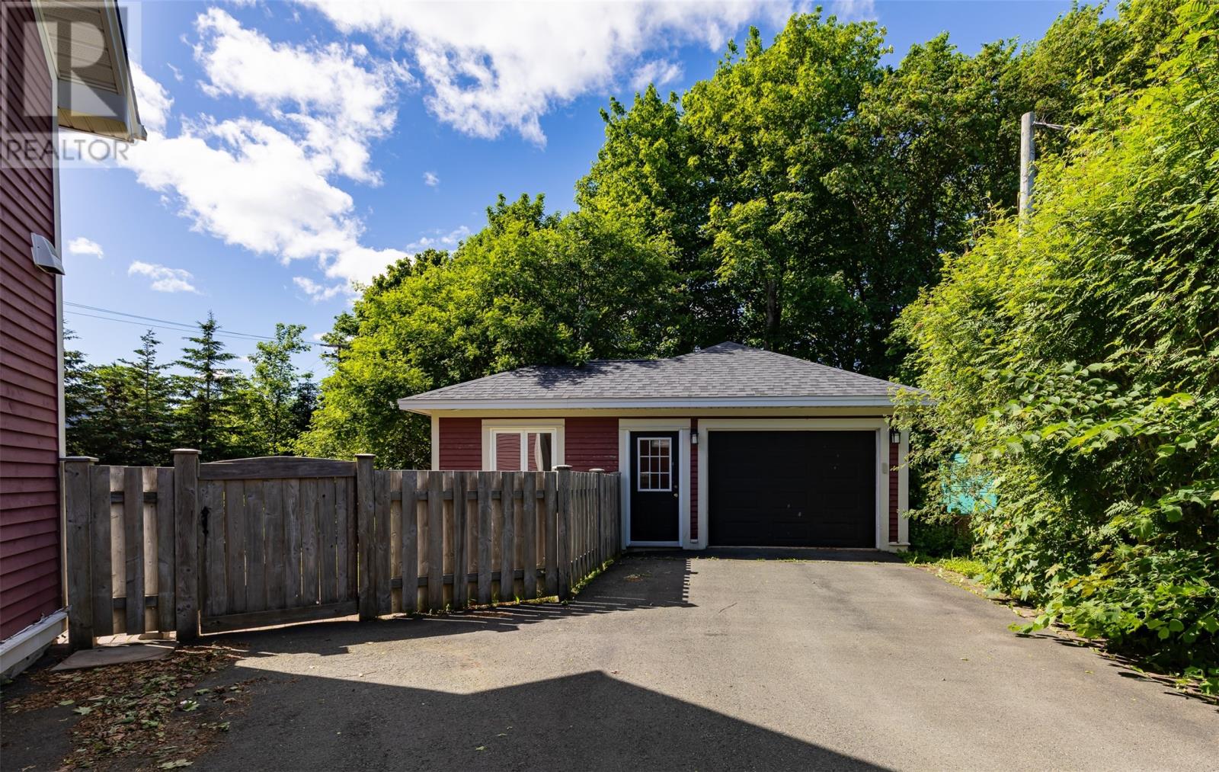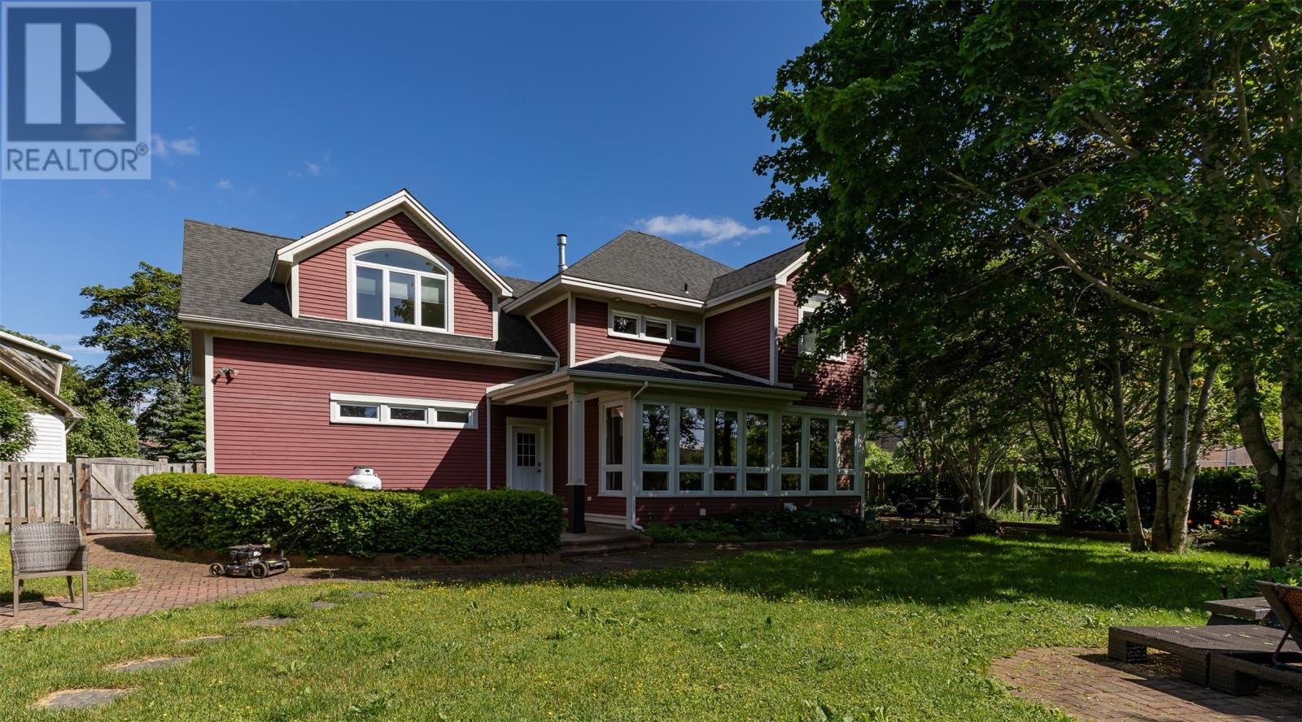Overview
- Single Family
- 5
- 4
- 5192
- 2001
Listed by: RE/MAX Realty Specialists
Description
Executive two storey home nestled on a .36-acre manicured cul de sac lot. This home was built in 2001 and offers 5 bedrooms and 3 ½ bathrooms. The main floor consists of a formal living room, an office with built-in cabinets, a modern (2015) spacious "Artistic" kitchen with granite counters and premium Thermador stainless-steel appliances including a Sub-Zero wine storage unit. A dining room overlooks the sprawling family room with propane fireplace and entertainment centre. Both of these rooms are surrounded by large windows overlooking the professionally landscaped lot complete with a fishpond. The second floor offers 5 bedrooms, a laundry room and a large main 5-piece bathroom. The Primary bedroom offers a large walk-in closet plus a storage room and a 5-piece bathroom. A two-way propane fireplace viewed from the ensuite and master bedroom. The basement has a large games room, a recreation room, a 3-piece bathroom plus a spacious storage room. (id:9704)
Rooms
- Bath (# pieces 1-6)
- Size: 3 Pce
- Games room
- Size: 13.33 x 39.25
- Recreation room
- Size: 13.5 x 28.25
- Storage
- Size: 10.45 x 21.45
- Bath (# pieces 1-6)
- Size: 2 Pce
- Dining room
- Size: 10.33 x 13.75
- Family room - Fireplace
- Size: 13.95 x 17.5
- Kitchen
- Size: 18.6 x 22
- Living room
- Size: 13.5 x 14.25
- Office
- Size: 14 x 14.25
- Bath (# pieces 1-6)
- Size: 5 Pce
- Bedroom
- Size: 12 x 13.45
- Bedroom
- Size: 12.15 x 14
- Bedroom
- Size: 14 x 15.6
- Bedroom
- Size: 10.33 x 18
- Ensuite
- Size: 5 Pce
- Laundry room
- Size: 7 x 8.15
- Primary Bedroom
- Size: 18 x 20.5
- Storage
- Size: 4.5 x 4.5
Details
Updated on 2024-08-07 06:02:06- Year Built:2001
- Appliances:Dishwasher, Refrigerator, Stove, Washer, Dryer
- Zoning Description:House
- Lot Size:.36 acre
Additional details
- Building Type:House
- Floor Space:5192 sqft
- Architectural Style:2 Level
- Stories:2
- Baths:4
- Half Baths:1
- Bedrooms:5
- Rooms:19
- Flooring Type:Ceramic Tile, Hardwood
- Foundation Type:Poured Concrete
- Sewer:Municipal sewage system
- Heating Type:Forced air, Heat Pump
- Heating:Electric
- Exterior Finish:Other
- Fireplace:Yes
- Construction Style Attachment:Detached
Mortgage Calculator
- Principal & Interest
- Property Tax
- Home Insurance
- PMI


















































