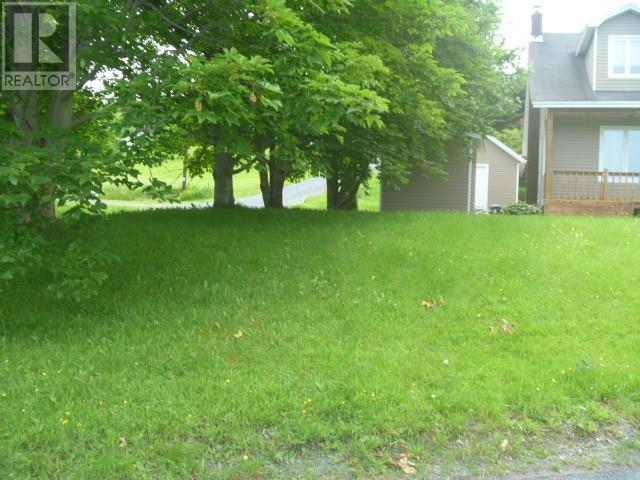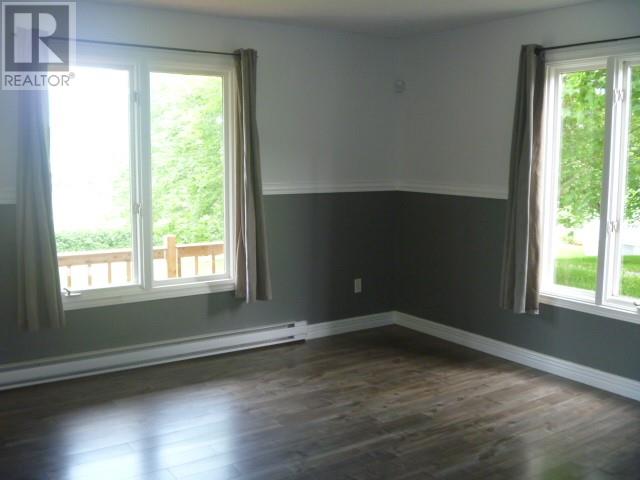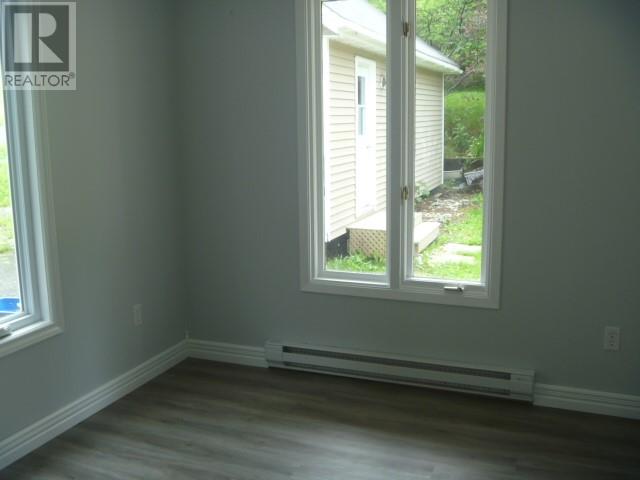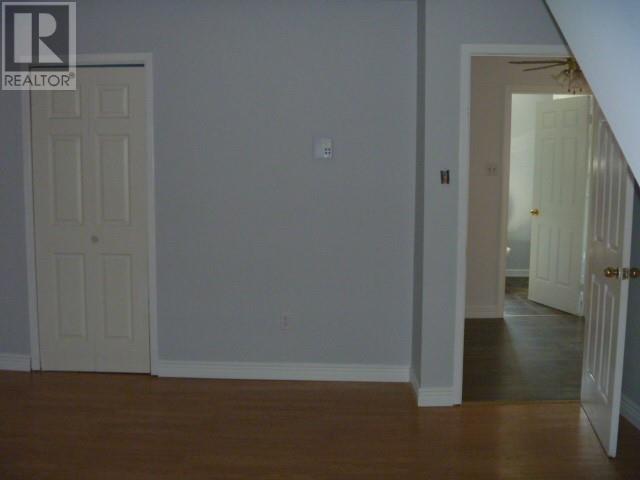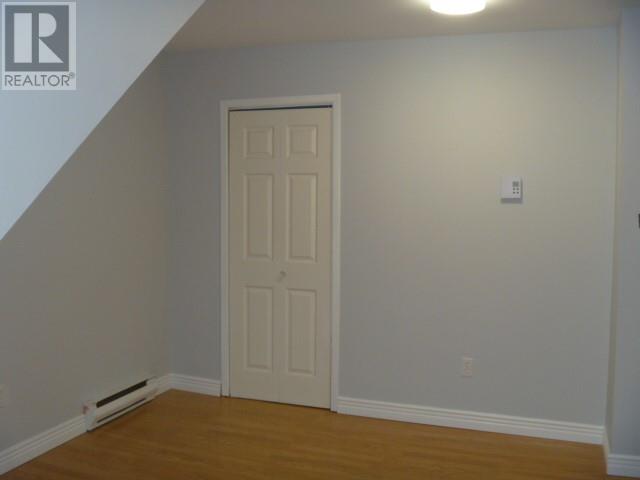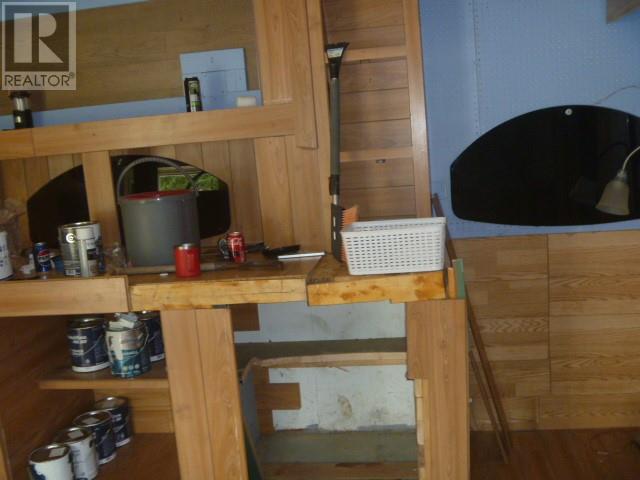Overview
- Single Family
- 3
- 2
- 3076
- 1994
Listed by: RE/MAX Eastern Edge Realty Ltd. Carbonear
Description
Lovely 3 Bedroom Cape Cod tucked away among trees on a quiet side road in Carbonear. Home is bright and spacious with eat-in Kitchen, formal Dining Room, large Living Room, the convenience of a main floor laundry/office and half bath. Upstairs has a spacious Master Bedroom with reading/exercise nook, 2 other ample-sized Bedrooms and a roomy main bath. Downstairs a full, concrete basement is ready for development. Outside, enjoy the harbour view from the front veranda. The sheltered backyard is a great place to entertain friends. Property has a wired 16X24 detached garage with a wood stove great for place for your DIY projects.. Recent upgrades include Bathroom, Decks, some Windows and Blown-in Insulation. New flooring, kitchen cabinets and decks and laundry room freshly painted throughout. Sixty minutes to St John`s 5 minutes to all amenities. (id:9704)
Rooms
- Storage
- Size: 32 X 34
- Bath (# pieces 1-6)
- Size: 2 PC
- Dining room
- Size: 12 X 14
- Laundry room
- Size: 10 X 12
- Living room
- Size: 12 X 14
- Not known
- Size: 10 X 14
- Porch
- Size: 4 X 5
- Bath (# pieces 1-6)
- Size: 4 PC
- Bedroom
- Size: 12 X 12
- Bedroom
- Size: 10 X 10
- Primary Bedroom
- Size: 14 X 32
Details
Updated on 2024-10-22 06:02:10- Year Built:1994
- Appliances:Dishwasher, Refrigerator, Stove
- Zoning Description:House
- Lot Size:86 X 140 X 72 X 111 (As Per Survey)
- Amenities:Recreation, Shopping
- View:Ocean view
Additional details
- Building Type:House
- Floor Space:3076 sqft
- Stories:1
- Baths:2
- Half Baths:1
- Bedrooms:3
- Rooms:11
- Flooring Type:Laminate
- Fixture(s):Drapes/Window coverings
- Foundation Type:Poured Concrete
- Sewer:Municipal sewage system
- Heating Type:Baseboard heaters
- Heating:Electric
- Exterior Finish:Vinyl siding
- Fireplace:Yes
- Construction Style Attachment:Detached
Mortgage Calculator
- Principal & Interest
- Property Tax
- Home Insurance
- PMI


