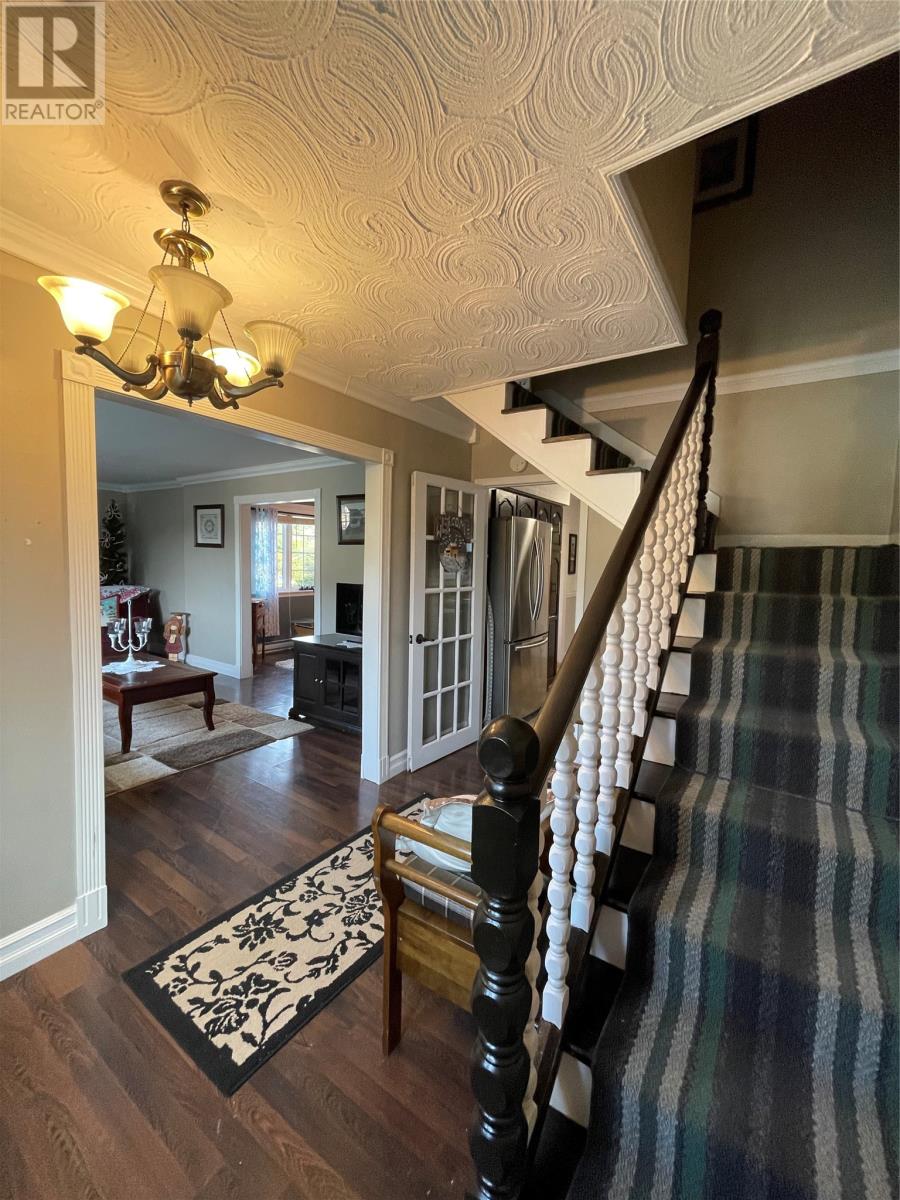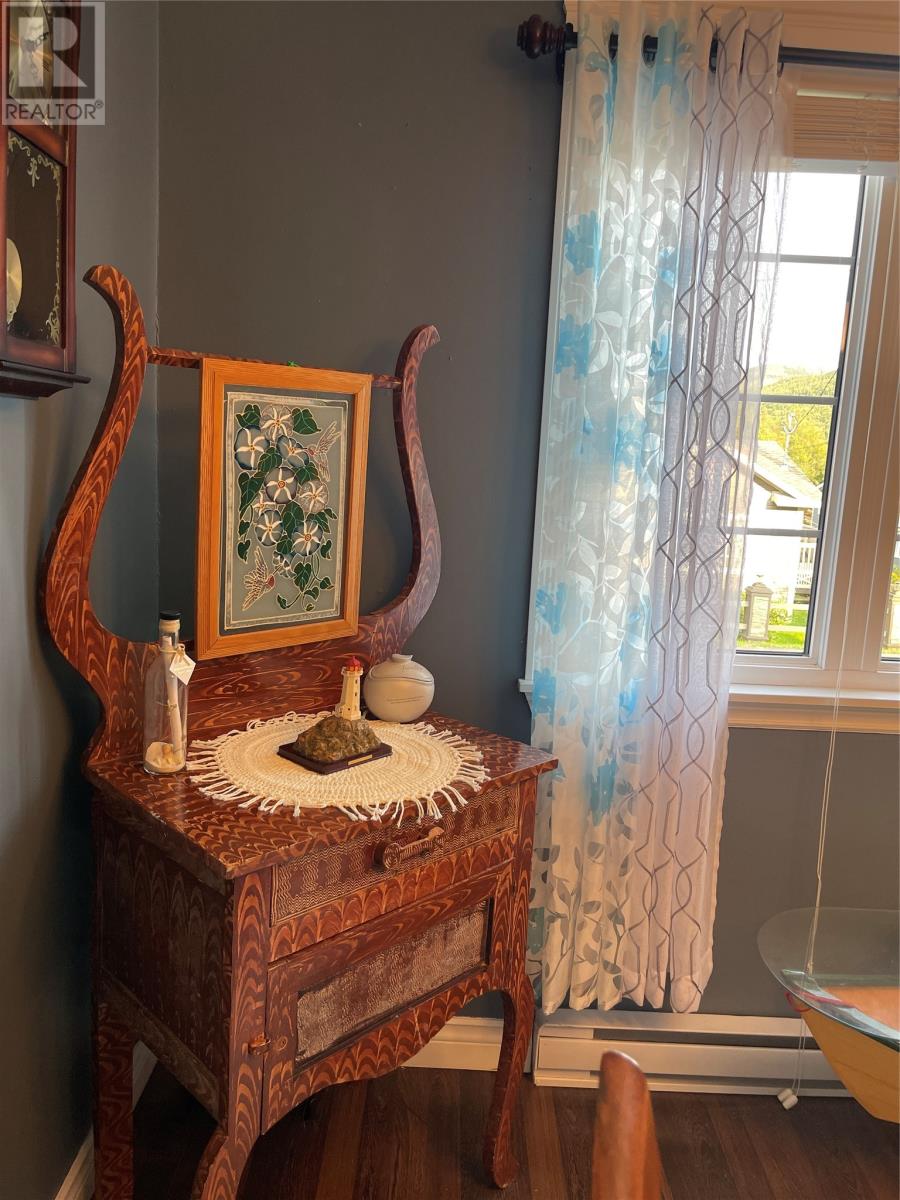Overview
- Single Family
- 3
- 1
- 1367
- 1964
Listed by: Keller Williams Platinum Realty
Description
Seeking a move to Newfoundland? This lovely two story home is sure to impress. Situated in a beautiful fishing town with spectacular ocean views and exceptional sunsets you have found a true gem at a terrific price. Pick plums from your own tree in the yard. St. Bernards is extremely picturesque and has lots of amenities for everyday enjoyment and small town charm. When you step into the entry porch that doubles as the laundry area you will love the storage available for your jackets and footwear. The kitchen is lovely and has stainless steel appliances. The dining room is perfect for family get togethers and opens into the large bright and welcoming living room. The front foyer is the perfect place to display your decorating skills. Up the stairs there are 3 bedrooms and a lovely updated washroom. Other upgrades include: new siding done in August 2022, The main 2 story section of the home was reshinlged in 2012 and the two porches were shingled in 2022. In 2012 there was an electrical upgrade to a 200 amp breaker panel, pex plumbing and new vinyl windows. All you need to do is move! The home is tastefully furnished so you can see it staged and your will love the vibe. Your evening walks along the seaside listening to the waves as they kiss the shoreline will relax and revitalize you. Note this is not an ocean view or ocean front property but just a short walk 5 minute walk from the ocean. (id:9704)
Rooms
- Dining room
- Size: 11.10 X 11
- Foyer
- Size: 11.9 X 7.10
- Kitchen
- Size: 9.5 X 11.10
- Living room
- Size: 19 X 11.7
- Porch
- Size: 16.3 X 5.8
- Bath (# pieces 1-6)
- Size: 6 X 11.11
- Bedroom
- Size: 15 X 8.10
- Bedroom
- Size: 8.6 X 11.7
- Bedroom
- Size: 9.5 X 12.10
Details
Updated on 2024-10-06 06:02:16- Year Built:1964
- Appliances:Refrigerator, Microwave, Stove, Washer, Dryer
- Zoning Description:House
- Lot Size:0.0635HA
- Amenities:Recreation
Additional details
- Building Type:House
- Floor Space:1367 sqft
- Architectural Style:2 Level
- Stories:2
- Baths:1
- Half Baths:0
- Bedrooms:3
- Flooring Type:Carpeted, Laminate, Other
- Fixture(s):Drapes/Window coverings
- Sewer:Municipal sewage system
- Heating Type:Baseboard heaters
- Heating:Electric
- Exterior Finish:Vinyl siding
- Construction Style Attachment:Detached
Mortgage Calculator
- Principal & Interest
- Property Tax
- Home Insurance
- PMI











































