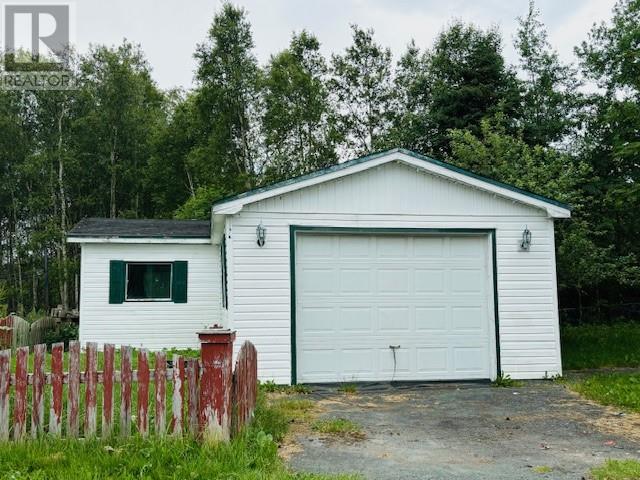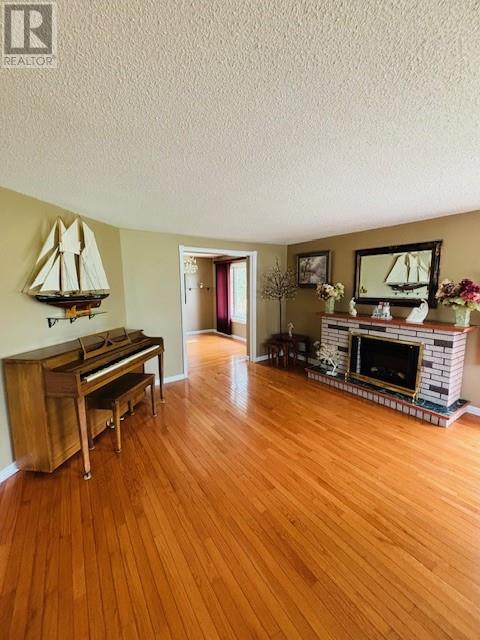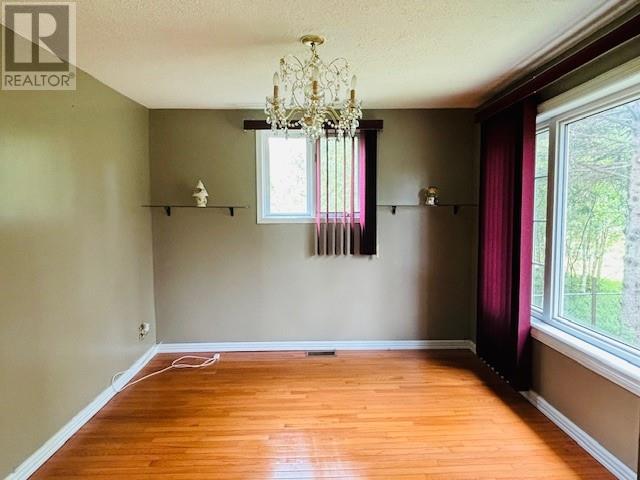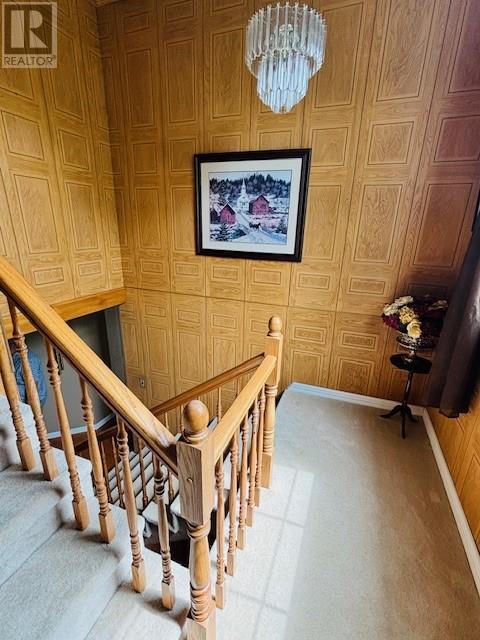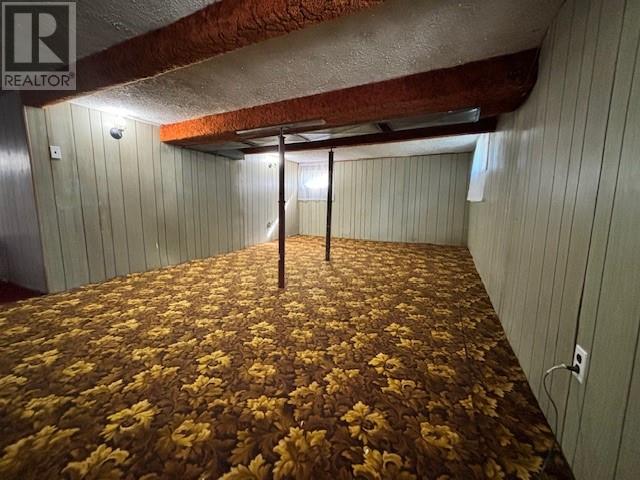Overview
- Single Family
- 3
- 2
- 2388
- 1969
Listed by: EXIT Realty Aspire
Description
Well kept property with view of the ocean in Spaniards Bay will sure to impress any home buyer! This hidden gem welcomes you into this beautifully laid out home. Large mudroom leads you to an eat in kitchen that has been renovated since the house been built. A separate dining room for those large gatherings. This leads you into a spacious living area with fireplace to entertain family and friends. A separate room with pocket doors just off this space would be great to use as a family room or play room for the children. Great room for an office or hobby room. Access the large deck for late night gatherings just steps from the kitchen. Main floor bathroom. Main floor laundry area. This home boasts gleaming hardwood flooring which enhances the elegance of this home. The staircase leads you to three spacious bedrooms. Another bathroom. The basement is complete with large rec room, utility room and a few more rooms for all your storage needs. There is a detached garage with mechanic pit measuring 16x27. This home has seen many upgrades such as new oil furnace with oil tank, new hot water tank, shingles and the list goes on. As a bonus this property is being sold furnished! Just at the bottom of the lane is a beach where you can hang out with great views of the oceans. This property is great for a growing family. It is in a great location being close to all amenities and is priced to sell quick! Come see all this property has to offer. (id:9704)
Rooms
- Not known
- Size: 8 x 10
- Other
- Size: 7 x 12
- Recreation room
- Size: 13 x 21
- Storage
- Size: 4 x 13
- Utility room
- Size: 12 x 17
- Bath (# pieces 1-6)
- Size: 6 x 10
- Dining room
- Size: 9 x 17
- Family room
- Size: 10 x 10
- Laundry room
- Size: 5 x 10
- Living room - Fireplace
- Size: 14 x 20
- Mud room
- Size: 5 x 13
- Not known
- Size: 7 x 11
- Bath (# pieces 1-6)
- Size: 5 x 6
- Bedroom
- Size: 10 x 14
- Bedroom
- Size: 10 x 13
- Primary Bedroom
- Size: 10 x 15
Details
Updated on 2024-11-02 06:02:26- Year Built:1969
- Appliances:Dishwasher, Stove, Washer, Dryer
- Zoning Description:House
- Lot Size:142 x 57 Approx
- Amenities:Recreation, Shopping
- View:Ocean view, View
Additional details
- Building Type:House
- Floor Space:2388 sqft
- Architectural Style:Bungalow
- Stories:1
- Baths:2
- Half Baths:1
- Bedrooms:3
- Rooms:16
- Flooring Type:Carpeted, Hardwood, Other
- Fixture(s):Drapes/Window coverings
- Foundation Type:Concrete
- Heating Type:Forced air
- Heating:Oil
- Exterior Finish:Vinyl siding
- Fireplace:Yes
- Construction Style Attachment:Detached
Mortgage Calculator
- Principal & Interest
- Property Tax
- Home Insurance
- PMI

