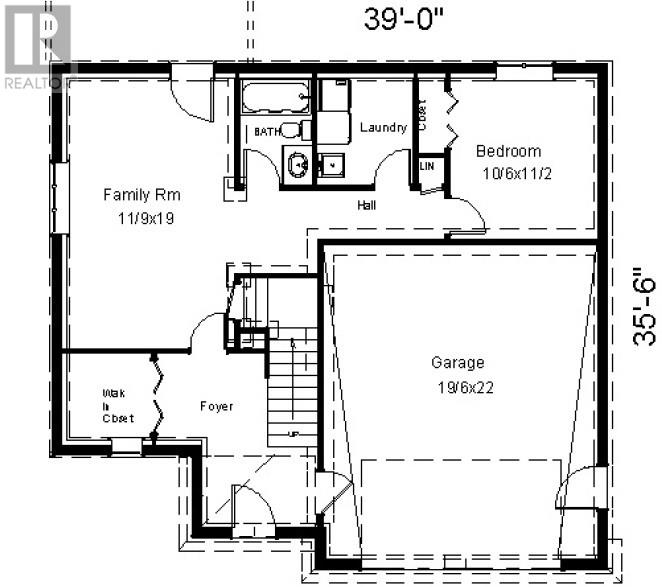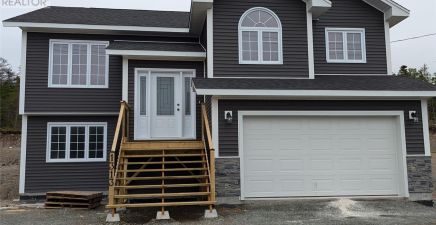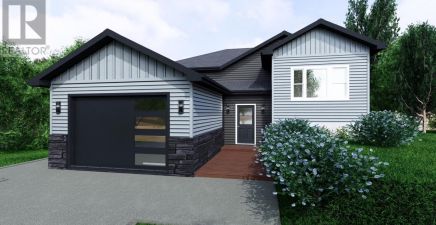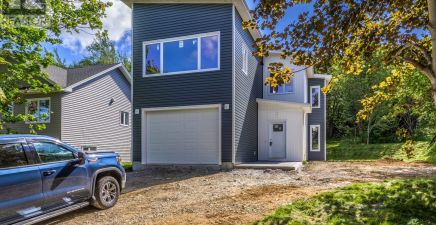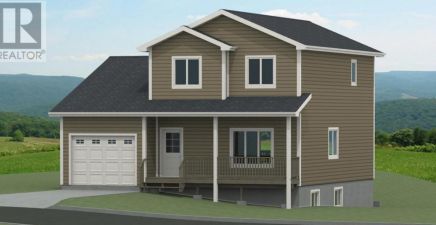Overview
- Single Family
- 3
- 2
- 2010
- 2024
Listed by: RE/MAX Infinity Realty Inc. - Sheraton Hotel
Description
The Colorado built by Edwards Developing, can be found in the sought after Southlands neighbourhood. Permit has been approved, it`s time to make this house your home. This fully developed raised level Bungalow with in house garage has a main floor open concept living space with vaulted ceilings. The kitchen will have an island and pantry. There are 3 good size bedrooms, a main bath, with the primary room containing an en-suite and walk in closet. Lower level hosts a large porch with walk-in closet, hardwood staircase leading to the main floor, rec room, full bath, laundry room and bedroom. This home has 10 interior potlights, 10 exterior potlights, eavestrough, 10`x12` pressure-treated deck, dark siding, and a landscaped yard with double paved driveway & Atlantic Home Warranty. As well, we have the option of a complimentary interior design consultation to help you make this house your HOME. ** Any drawings are Artist Concept, actual house may not be exactly as shown. ** HST included in list price to be rebated to vendor on closing. ** Property taxes are estimated (id:9704)
Rooms
- Bath (# pieces 1-6)
- Size: 4PC
- Bedroom
- Size: 8.6x10
- Bedroom
- Size: 12x9.6
- Dining nook
- Size: 8x13
- Ensuite
- Size: 3PC
- Kitchen
- Size: 12x13.8
- Living room
- Size: 15.6x13
- Primary Bedroom
- Size: 12x13.3
Details
Updated on 2024-07-21 06:02:11- Year Built:2024
- Zoning Description:House
- Lot Size:50x100
- Amenities:Shopping
Additional details
- Building Type:House
- Floor Space:2010 sqft
- Architectural Style:Bungalow
- Stories:1
- Baths:2
- Half Baths:0
- Bedrooms:3
- Flooring Type:Carpeted, Ceramic Tile, Laminate
- Foundation Type:Concrete
- Sewer:Municipal sewage system
- Cooling Type:Air exchanger
- Heating Type:Baseboard heaters
- Heating:Electric
- Exterior Finish:Vinyl siding
- Construction Style Attachment:Detached
Mortgage Calculator
- Principal & Interest
- Property Tax
- Home Insurance
- PMI


