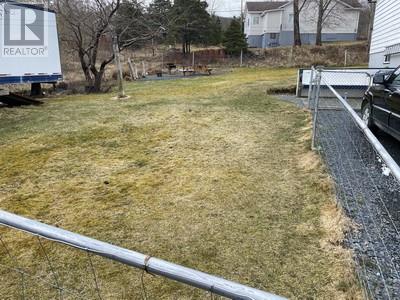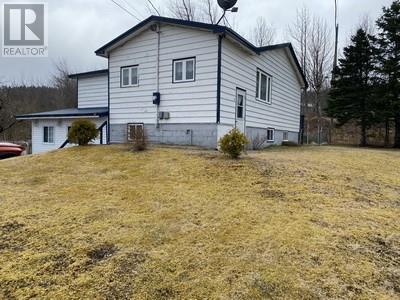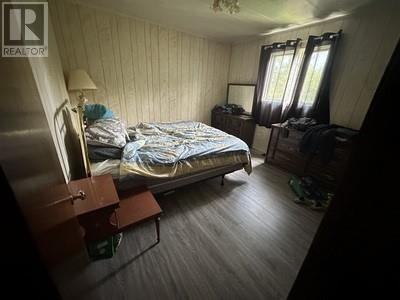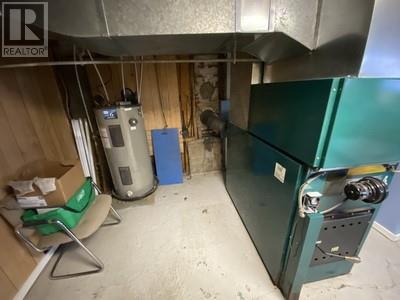Overview
- Single Family
- 2
- 2
- 2036
- 1980
Listed by: Clarke Real Estate Ltd. - Carbonear
Description
WOULD MAKE A GREAT FAMILY HOME .. and .. AFFORDABLE !!!! This home features on the main level a large kitchen with fridge and stove included , dining room , large living room , 2 bedrooms and a full 4 pc. bathroom ; downstairs has a 2nd kitchen , 2pc. bathroom , lg. kitchen , laundry room and plenty of storage , there`s a large wood room and a basement walk out as well . NEW 200 AMP ELECTRICAL PANEL and WOOD/ELECTRIC FURANCE installed around 10 years ago or so , There`s an EMERGENCY POWER BACK UP SYSTEM with a 9000 watt generator , shingles approximately 12 years old or so , large metal shed on property .. all town services .. COME TAKE A LOOK .. and .. TRY AN OFFER !!! (id:9704)
Rooms
- Bath (# pieces 1-6)
- Size: 7.0 by 7.0
- Kitchen
- Size: 10.0 by 18.0
- Laundry room
- Size: 10.0 by 12.0
- Other
- Size: 9.0 by 11.0
- Other
- Size: 5.0 by 7.0
- Storage
- Size: 8.0 by 17.0
- Storage
- Size: 6.0 by 10.0
- Utility room
- Size: 10.0 by 11.0
- Bath (# pieces 1-6)
- Size: 5.0 by 7.0
- Bedroom
- Size: 8.0 by 11.0
- Dining room
- Size: 10.10 by 11.10
- Kitchen
- Size: 10.0 by 14.00
- Living room
- Size: 12.0 by 17.0
- Other
- Size: 6.0 by 7.10
- Primary Bedroom
- Size: 11.0 by 11.0
Details
Updated on 2024-08-23 06:02:04- Year Built:1980
- Appliances:Refrigerator, Stove
- Zoning Description:House
- Lot Size:app. 136` by 114`
- Amenities:Recreation
Additional details
- Building Type:House
- Floor Space:2036 sqft
- Architectural Style:Bungalow
- Stories:1
- Baths:2
- Half Baths:1
- Bedrooms:2
- Rooms:15
- Flooring Type:Mixed Flooring
- Foundation Type:Concrete
- Sewer:Municipal sewage system
- Heating:Electric, Wood
- Exterior Finish:Other, Vinyl siding
- Construction Style Attachment:Detached
Mortgage Calculator
- Principal & Interest
- Property Tax
- Home Insurance
- PMI


































