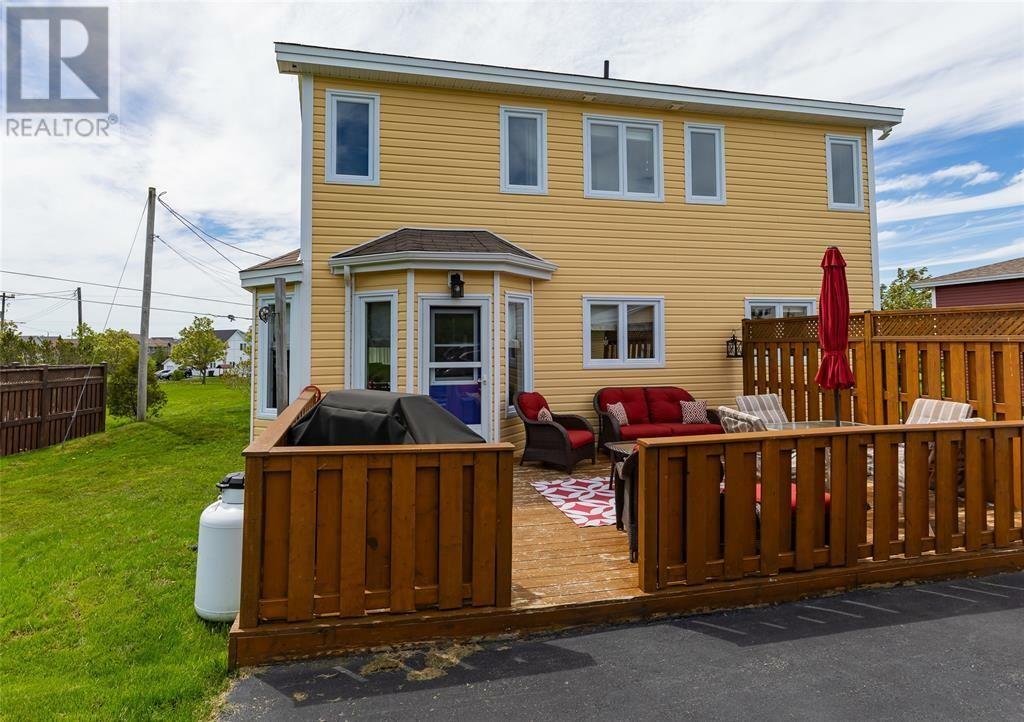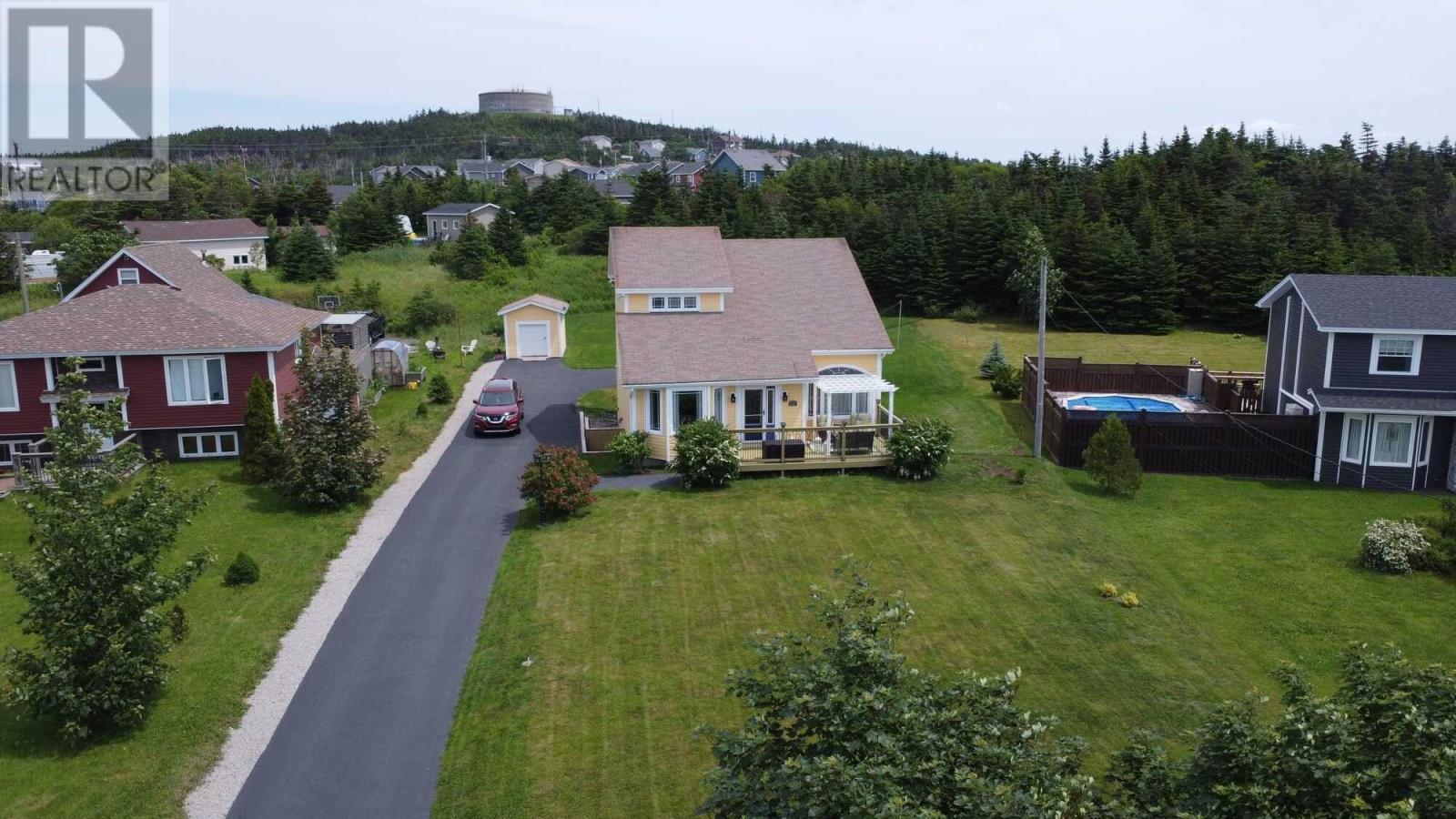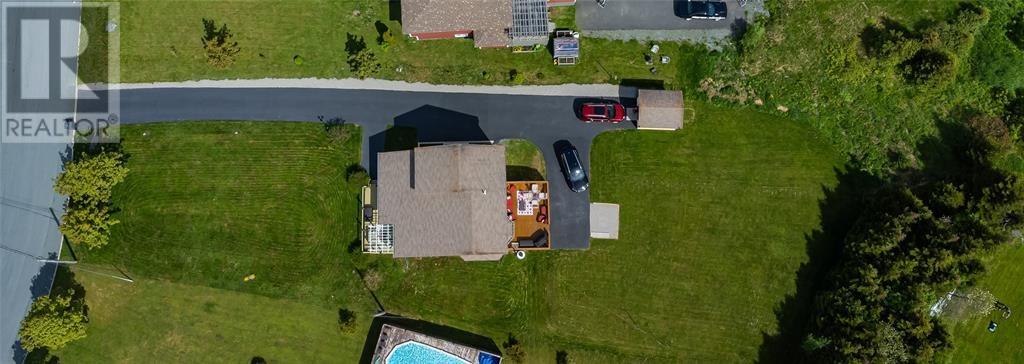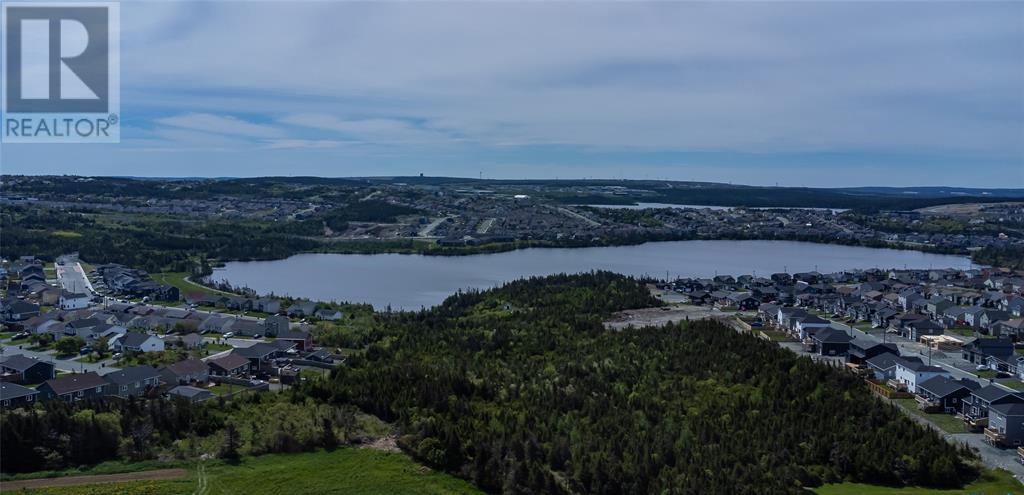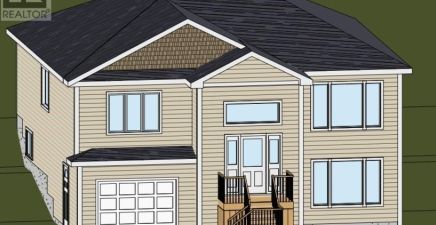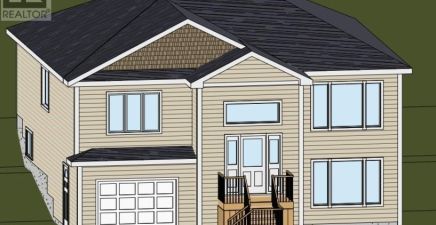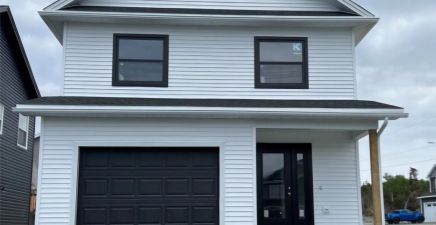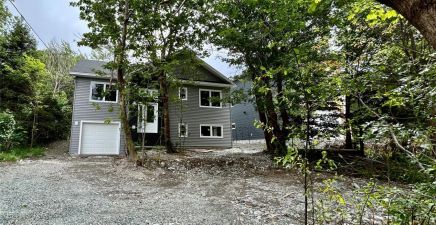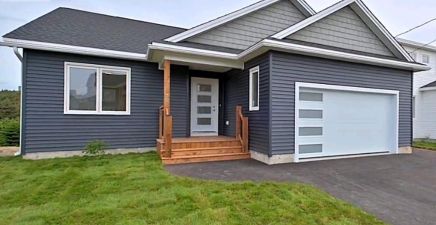Overview
- Single Family
- 3
- 2
- 2499
- 1992
Listed by: PG Direct Realty LTD.
Description
Visit REALTOR® website for additional information. Charming single-owner home on ½ acre lot, meticulously maintained. Warm and inviting with a large propane fireplace in the living room and cathedral ceilings for an airy feel. Updated open kitchen with island cooktop, spacious dining room. Main floor includes large laundry room, family room, and updated powder room. Second level features three bedrooms and beautifully renovated full bath. Partially finished basement offers potential 4th bedroom, movie or games room, utility area, and workspace. Recent upgrades: new siding, driveway, and retaining wall. Located in sought-after Paradise neighborhood, perfect for comfortable living. Donât miss out (id:9704)
Rooms
- Not known
- Size: 19.3x9.9
- Recreation room
- Size: 13.6x19.7
- Utility room
- Size: 14.7x33.9
- Bath (# pieces 1-6)
- Size: 2pc
- Family room
- Size: 10.10x25
- Kitchen
- Size: 20x15.4
- Laundry room
- Size: 10.2x5.8
- Living room
- Size: 20.11x17.3
- Bath (# pieces 1-6)
- Size: 4pc
- Bedroom
- Size: 10.10x8.9
- Bedroom
- Size: 11.3x10.11
- Primary Bedroom
- Size: 10.10x14.6
Details
Updated on 2024-11-03 06:02:23- Year Built:1992
- Appliances:Dishwasher
- Zoning Description:House
- Lot Size:60x290x110x228
Additional details
- Building Type:House
- Floor Space:2499 sqft
- Architectural Style:2 Level
- Stories:2
- Baths:2
- Half Baths:1
- Bedrooms:3
- Rooms:12
- Flooring Type:Ceramic Tile, Hardwood
- Foundation Type:Poured Concrete
- Sewer:Municipal sewage system
- Heating Type:Baseboard heaters
- Heating:Electric, Propane
- Exterior Finish:Vinyl siding
- Fireplace:Yes
- Construction Style Attachment:Detached
School Zone
| Holy Spirit High | 9 - L3 |
| Villanova Junior High | 7 - 8 |
| Holy Family Elementary | K - 6 |
Mortgage Calculator
- Principal & Interest
- Property Tax
- Home Insurance
- PMI
















