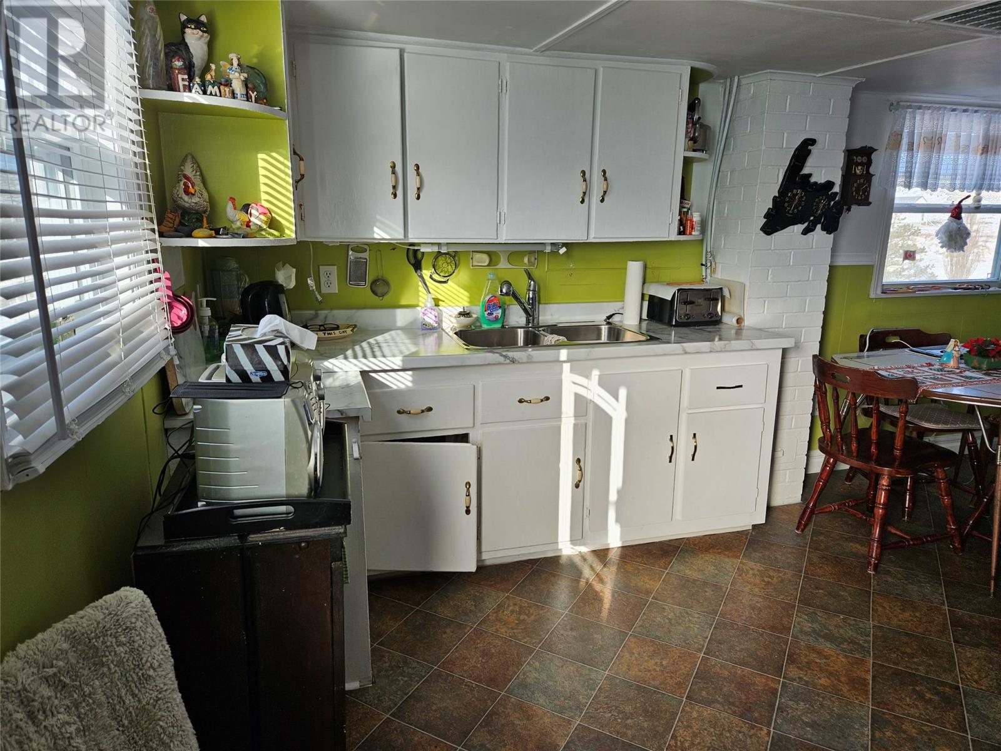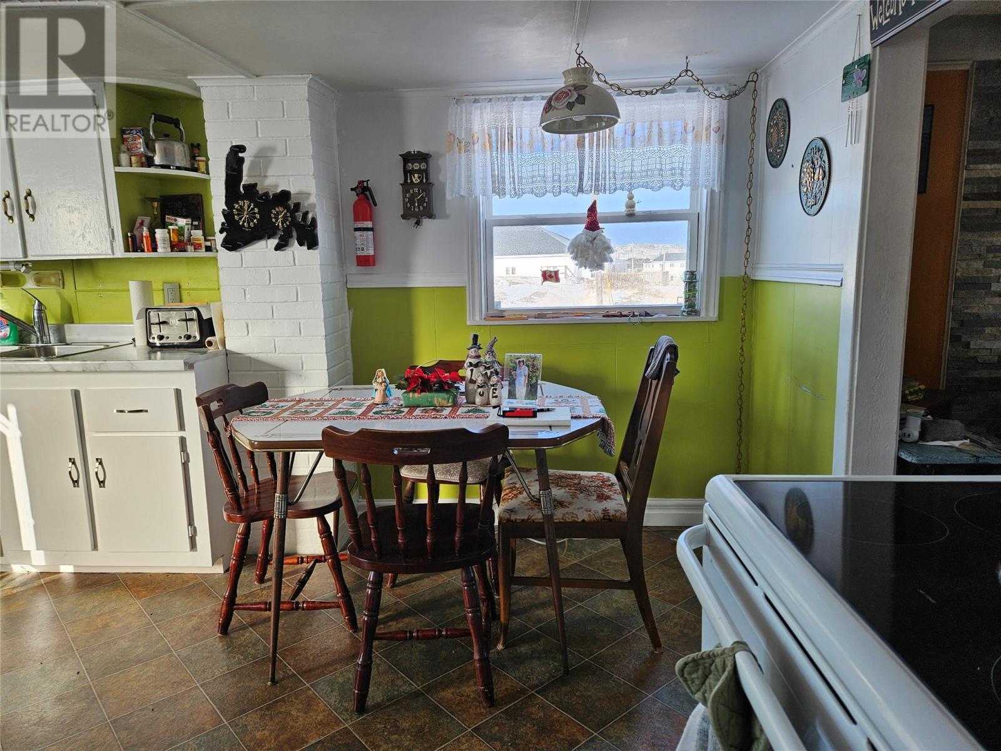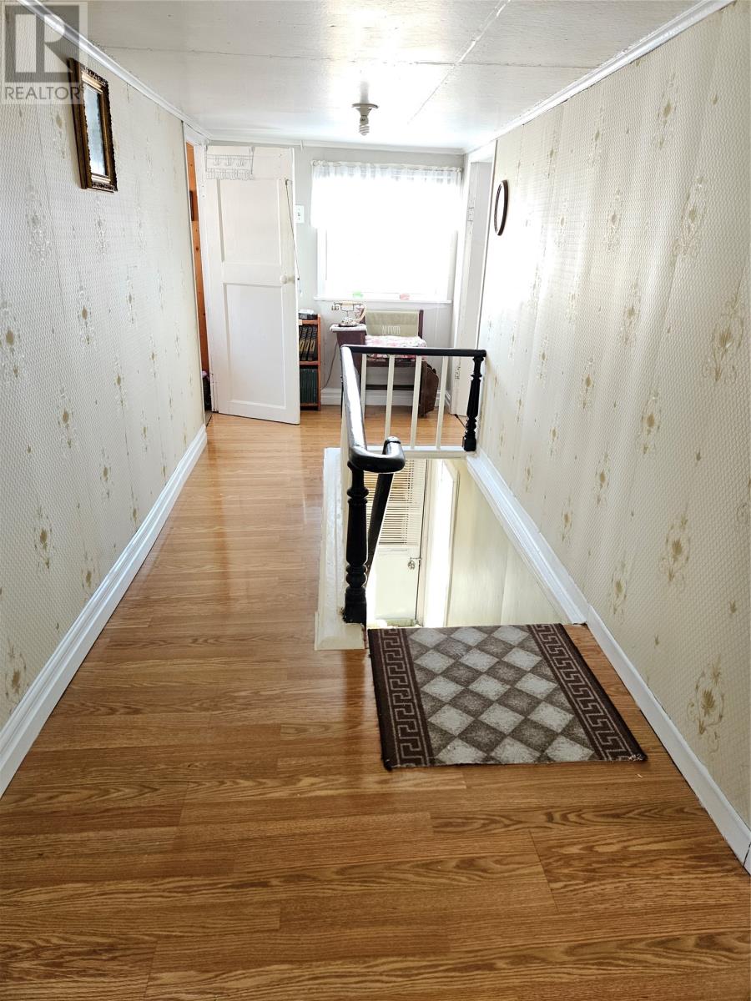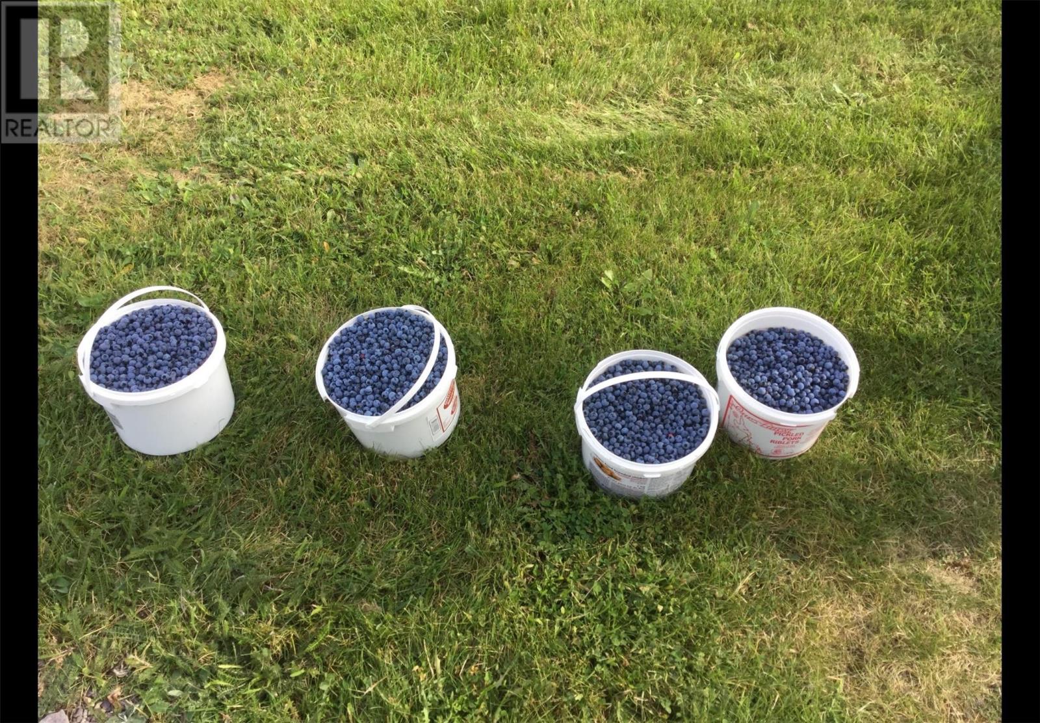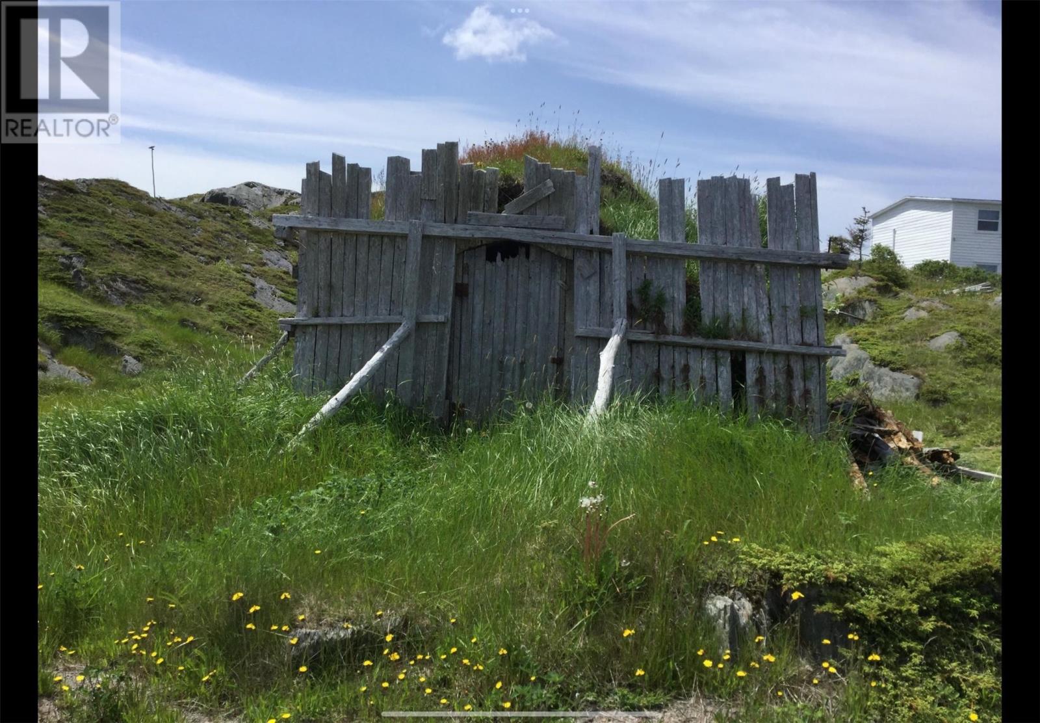Overview
- Single Family
- 4
- 2
- 880
- 1940
Listed by: BlueKey Realty Inc.
Description
This beautiful two storey home with four bedrooms, one and a half bath property is located in historic Keels, NL. The home has seen updates with new flooring, new woodstove and a half bath added down stairs. The property is well maintained and comes mostly furnished and ready to move into. The new owner can enjoy whale watching, and iceberg watching from the nearby hills or beaches. There are an abundance of blueberries, partridge berries and cod fishing very close by. The property has a root cellar for storing vegetables and preservative. Keels is part of the UNESCO Discovery Geopark which was designated in 2020. Here you will find the Devilâs Footprints. As well you are close to hiking, Maudies Tea Room and Claytonâs Chip Truck. Keels is located approximately 85 km from Clarenville, 65 km from historic Trinity and 40 km from Bonavista. It is right next door to Kingâs Cove(The Athens of the north) and the picturesque trails and Kingâs Cove Lighthouse. (id:9704)
Rooms
- Bath (# pieces 1-6)
- Size: 2 piece
- Living room
- Size: 11.5 x 10.6
- Not known
- Size: 11.5 x 14.2
- Not known
- Size: 9.5 x 5.4
- Storage
- Size: 7.8 x 7.7
- Bath (# pieces 1-6)
- Size: 3 piece
- Bedroom
- Size: 12 x 8.7
- Bedroom
- Size: 7.8 x 7.6
- Bedroom
- Size: 8 x 8
- Bedroom
- Size: 10 x 7.3
Details
Updated on 2024-07-27 06:02:08- Year Built:1940
- Appliances:Refrigerator, Stove
- Zoning Description:House
- Lot Size:200 x 100 Approximate
- Amenities:Highway
- View:Ocean view
Additional details
- Building Type:House
- Floor Space:880 sqft
- Architectural Style:2 Level
- Stories:2
- Baths:2
- Half Baths:1
- Bedrooms:4
- Rooms:10
- Flooring Type:Mixed Flooring
- Sewer:Septic tank
- Heating:Wood
- Exterior Finish:Vinyl siding
- Fireplace:Yes
- Construction Style Attachment:Detached
Mortgage Calculator
- Principal & Interest
- Property Tax
- Home Insurance
- PMI






