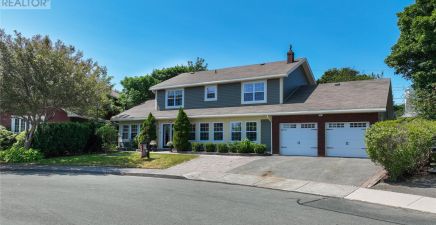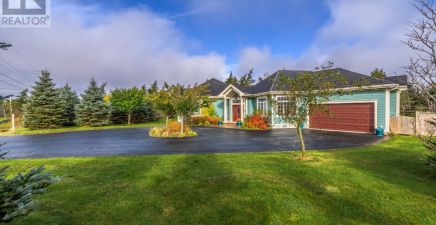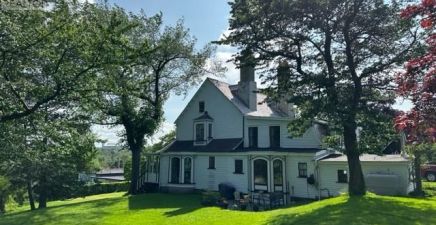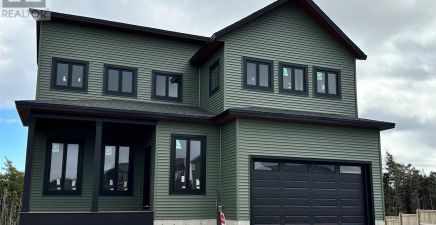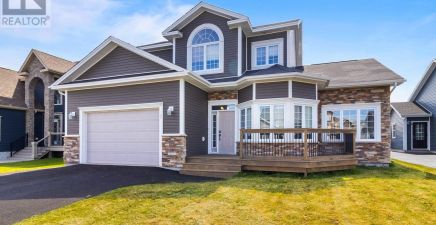Overview
- Single Family
- 4
- 3
- 3898
- 2024
Listed by: Century 21 Seller`s Choice Inc.
Description
This modern-style, 2-story home is situated in the sought-after neighborhood of CBS. The main level features an open-concept design with 9-foot ceilings, a kitchen with a walkthrough pantry, a dining area, a living room, a mudroom with built-in cabinets, and stunning hardwood stairs and railings leading both upstairs and downstairs, along with a half bathroom. The main level also features a ribbon of windows facing the back, allowing for an abundance of natural light. The second floor includes 8-foot ceilings and boasts a spacious primary bedroom with a walkthrough closet leading into a large ensuite bathroom, as well as 2 additional bedrooms, a laundry area, and a main bath. The basement is undeveloped, providing space for your future vision. The exterior is complete with vinyl siding on the front and stone around the garage. Additional inclusions are a whole heat pump system, a fireplace, and a mantle. We have a full team to assist you throughout the entire building process, including an interior designer. (id:9704)
Rooms
- Dining room
- Size: 9 x 13.10
- Kitchen
- Size: 9 x 19
- Living room
- Size: 15.6 x 13.10
- Not known
- Size: 19.1 x 21.11
- Office
- Size: 11 x 9
- Bedroom
- Size: 12.3 x 14.9
- Bedroom
- Size: 13 x 13.7
- Bedroom
- Size: 12.5 x 10
- Primary Bedroom
- Size: 14.7 x 15.6
Details
Updated on 2024-08-10 06:02:09- Year Built:2024
- Zoning Description:House
- Lot Size:50x173x194x289
- Amenities:Highway
Additional details
- Building Type:House
- Floor Space:3898 sqft
- Architectural Style:2 Level
- Stories:2
- Baths:3
- Half Baths:1
- Bedrooms:4
- Flooring Type:Other
- Sewer:Municipal sewage system
- Heating:Electric, Propane
- Exterior Finish:Wood shingles, Vinyl siding
- Fireplace:Yes
- Construction Style Attachment:Detached
School Zone
| Holy Spirit High | 9 - L3 |
| Villanova Junior High | 7 - 8 |
| Topsail Elementary | K - 6 |
Mortgage Calculator
- Principal & Interest
- Property Tax
- Home Insurance
- PMI




























