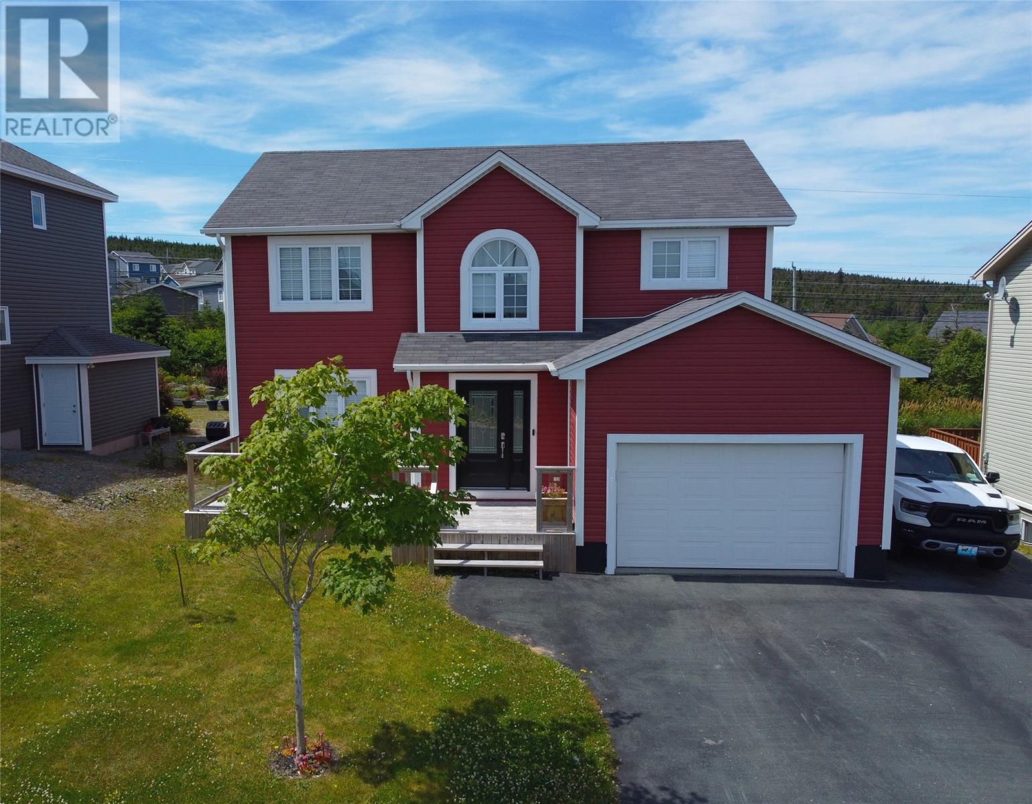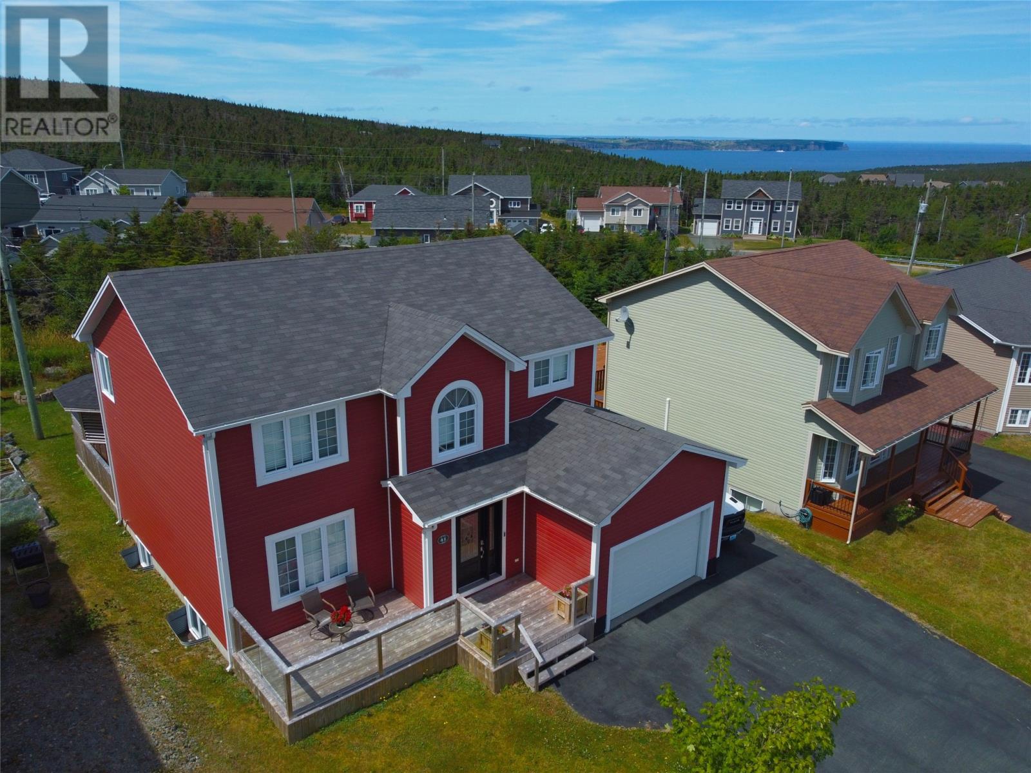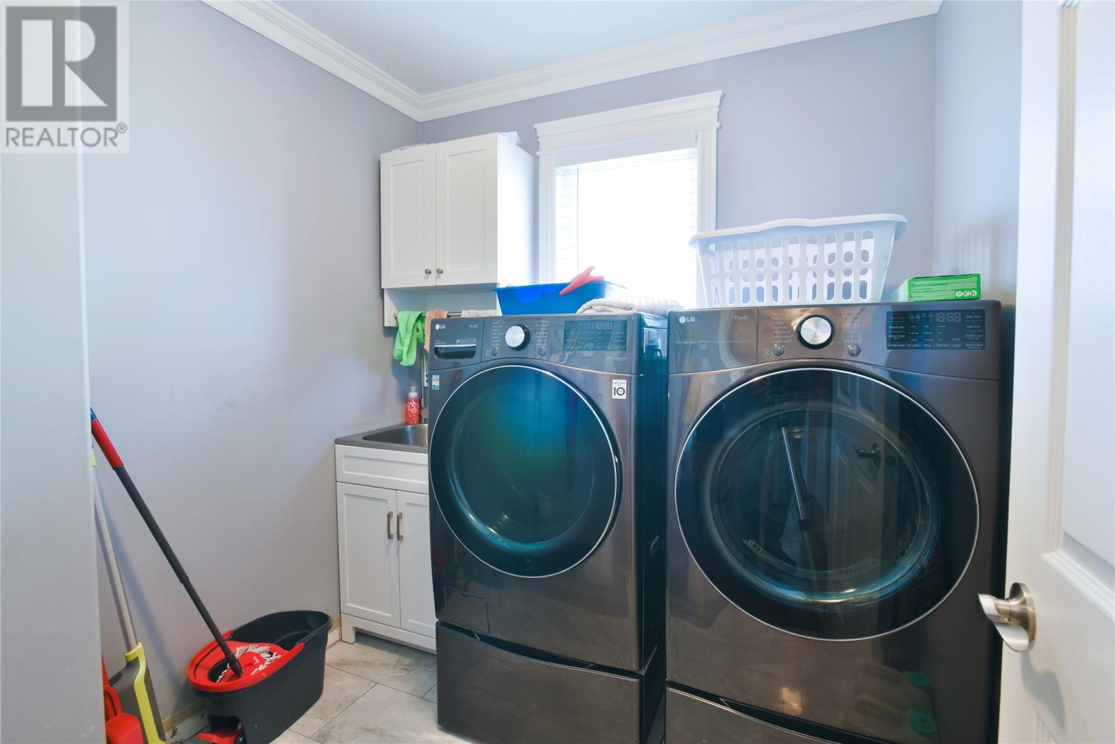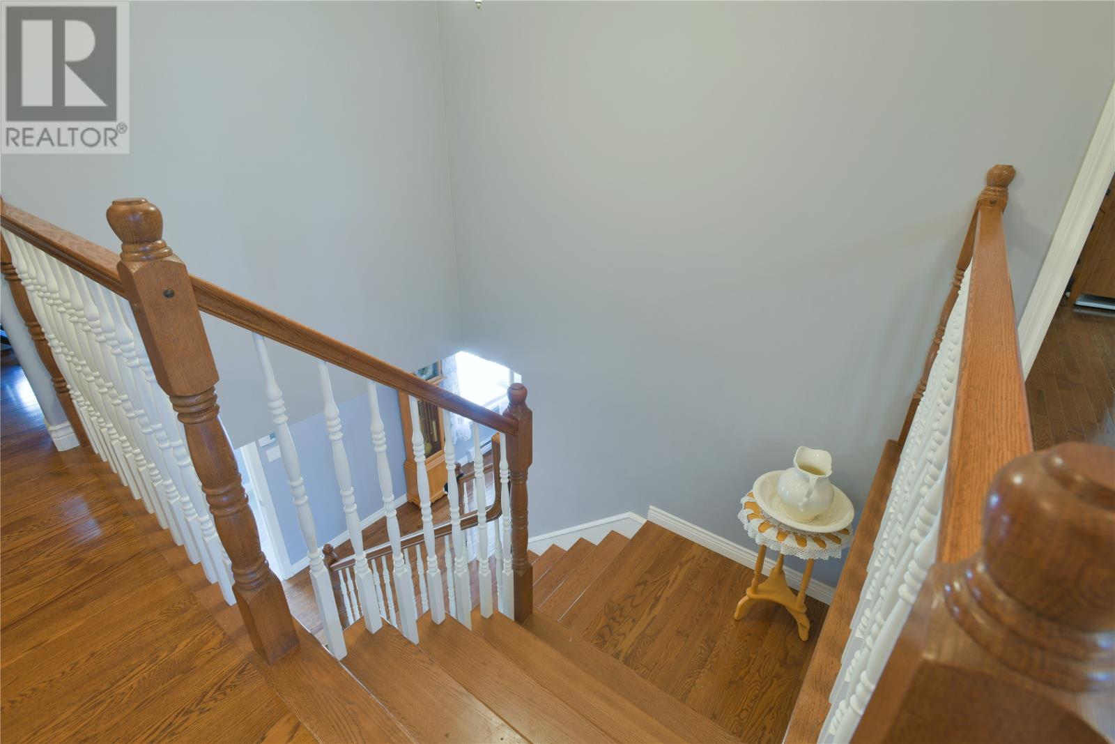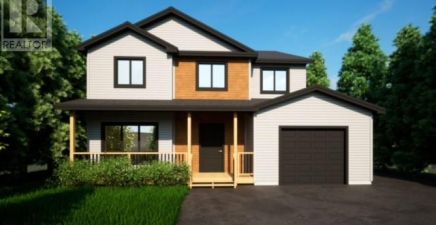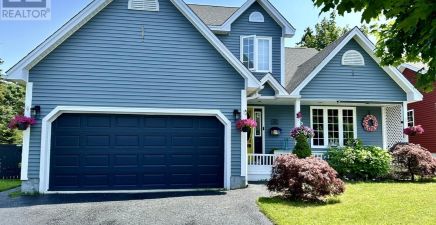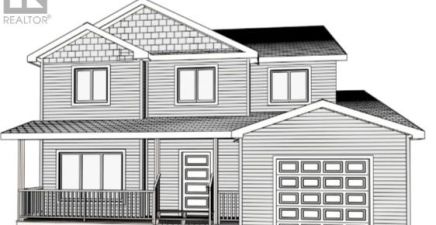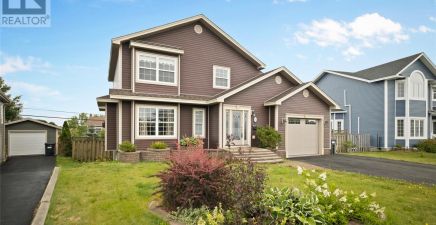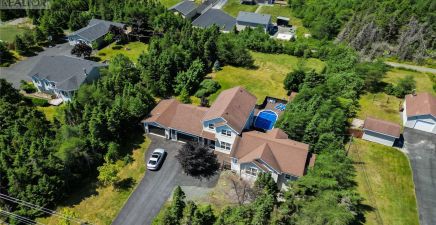Overview
- Single Family
- 4
- 4
- 3108
- 2009
Listed by: Royal LePage Vision Realty
Description
Looking for a fully developed 4 bedroom for your growing family? Look no further, this home has been recently upgraded with new kitchen and bathrooms with heated floors, new decks and patio, beautiful backyard on a greenspace featuring gazebo hard piped with propane for the fireplace and cable tv for an added bonus! Formal dining room with open concept living room and kitchen, fully developed basement with full bath and 4th bedroom with access leading to the backyard. Upstairs you will find the large master bedroom with ensuite featuring soaker tub and glass shower, main bathroom, two large bedrooms and home office. (id:9704)
Rooms
- Bath (# pieces 1-6)
- Size: 3pc
- Bedroom
- Size: 13x12
- Recreation room
- Size: 36.5 x 13
- Bath (# pieces 1-6)
- Size: 2 pc
- Dining nook
- Size: 9.2x16.10
- Family room - Fireplace
- Size: 17.7x12.10
- Kitchen
- Size: 10.9x12.10
- Laundry room
- Size: 4x7.6
- Bath (# pieces 1-6)
- Size: 4 pc
- Bedroom
- Size: 11.10x12.6
- Bedroom
- Size: 11.10x11.10
- Ensuite
- Size: 4 pc
- Primary Bedroom
- Size: 13x17.10
Details
Updated on 2024-08-25 06:02:09- Year Built:2009
- Appliances:Alarm System, Dishwasher, Refrigerator, Washer, Dryer
- Zoning Description:House
- Lot Size:107x110x62x110
Additional details
- Building Type:House
- Floor Space:3108 sqft
- Architectural Style:2 Level
- Stories:2
- Baths:4
- Half Baths:1
- Bedrooms:4
- Rooms:13
- Flooring Type:Ceramic Tile, Hardwood, Laminate
- Foundation Type:Concrete
- Sewer:Municipal sewage system
- Cooling Type:Air exchanger
- Heating Type:Baseboard heaters
- Heating:Propane
- Exterior Finish:Wood shingles, Vinyl siding
- Fireplace:Yes
- Construction Style Attachment:Detached
School Zone
| Holy Spirit High | 9 - L3 |
| Villanova Junior High | 7 - 8 |
| Octagon Pond Elementary | K - 6 |
Mortgage Calculator
- Principal & Interest
- Property Tax
- Home Insurance
- PMI
Listing History
| 2021-04-29 | $439,900 |
