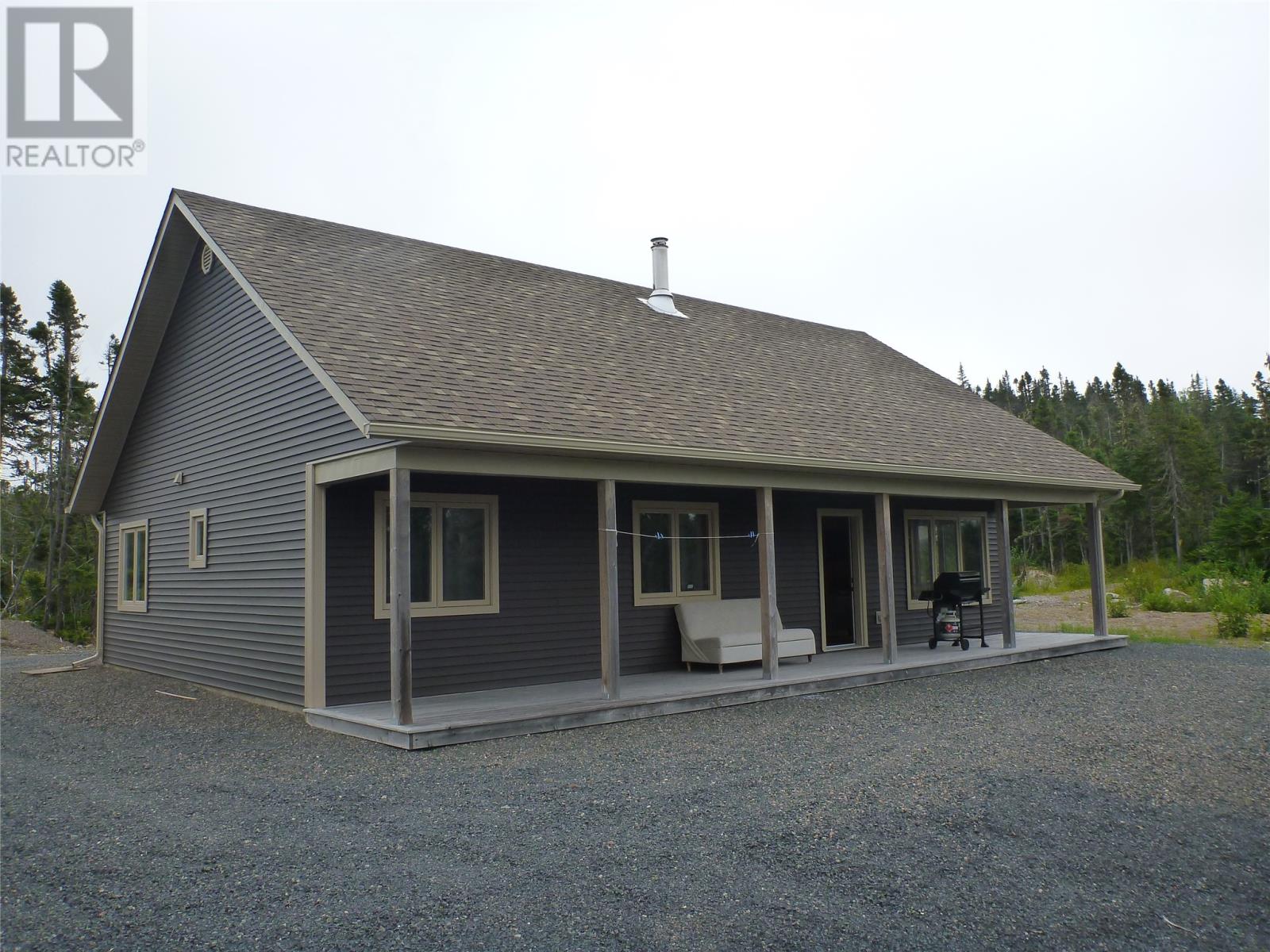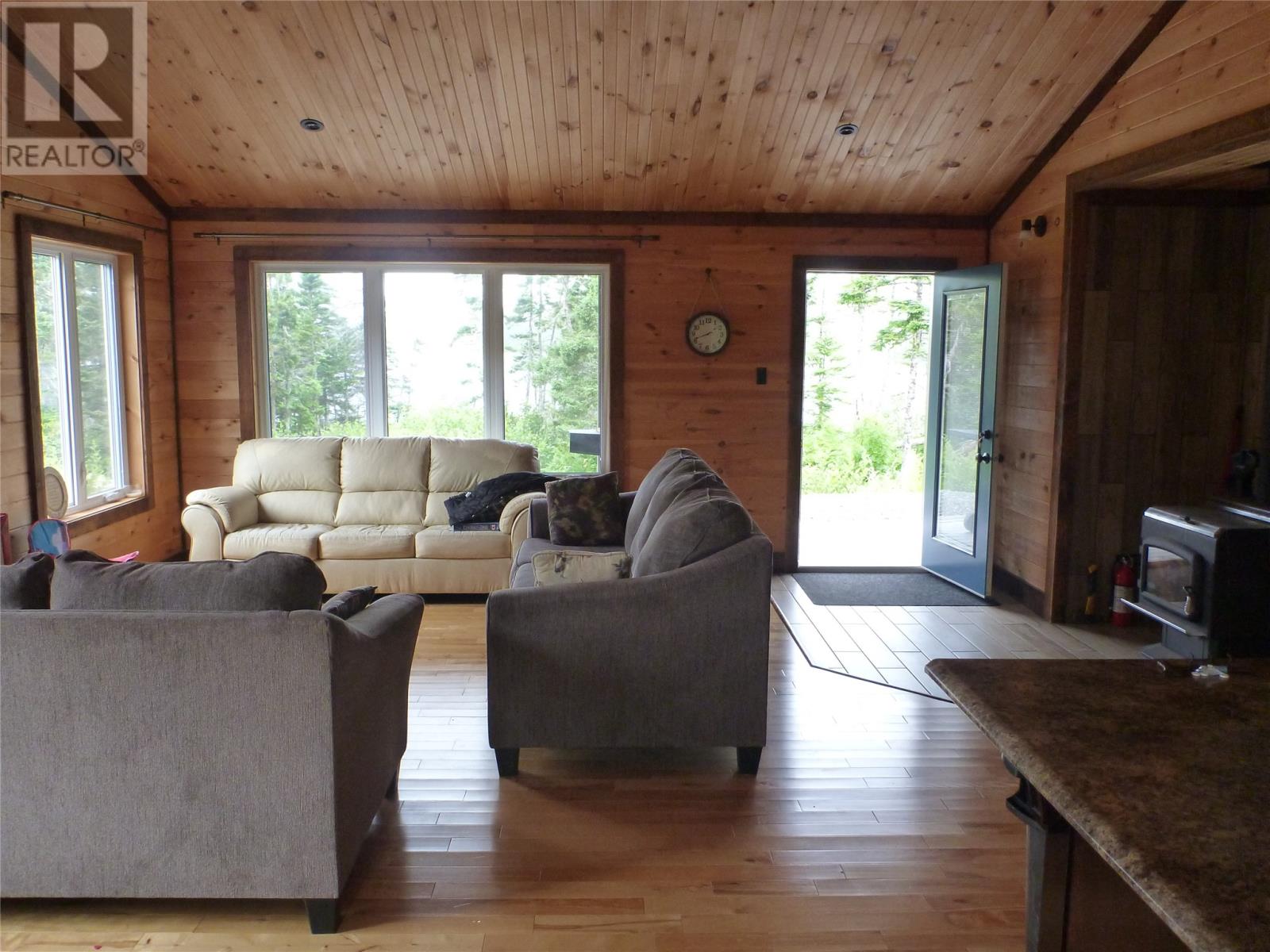Overview
- Recreational
- 3
- 1
- 1232
Listed by: Clarenville Realty Ltd.
Description
Spaciuos high quality cabin on private lot in highly sought after cabin country. Welcome to 9 North West Pond and all that this area has to offer. This 4 year old 1232 square foot cabin has been constructed with high quality finishes throughout. The open concept living room, dining room, and kitchen are contained in a 23` x 27` section with cathedral ceilings, birch hardwood flooring, pine cabinets and ceramic backsplash. Enjoy the spacious entertaining area and stay cozy in the winter with the wood burning stove keeping everything toasty warm. From the living room you can access the 6` x 44` covered veranda overlooking the pond, ideal for relaxing with your favorite beverage. Down the hallway you will find a large back entrance with storage closet, water pressure tank and the hot water on demand system, 3 spacious bedroom ( all with closets ) and a 3 piece bathroom. Outside is mostly landscaped with class A, providing lots of parking options plus there`s a 20` x 24` detached garage providing ample storage for your recreational toys. Just 25 minutes drive from Clarenville using the railbed. Fully accessible by vehicle 9 months of the year, side by side, quad or skidoo during the remaining months. (id:9704)
Rooms
- Bath (# pieces 1-6)
- Size: 5`6"" x 8`
- Bedroom
- Size: 9`5"" x 9`7""
- Bedroom
- Size: 8`10"" x 9`7""
- Living room
- Size: 14` x 23`
- Not known
- Size: 13` x 23`
- Porch
- Size: 6`10"" x 13`
- Primary Bedroom
- Size: 11` x 11`7""
Details
Updated on 2024-09-04 06:02:24- Year Built:2020
- Appliances:Refrigerator, Stove
- Zoning Description:Recreational
- Lot Size:150` x 150` approximately
- Amenities:Recreation
Additional details
- Building Type:Recreational
- Floor Space:1232 sqft
- Architectural Style:Bungalow
- Stories:1
- Baths:1
- Half Baths:0
- Bedrooms:3
- Flooring Type:Ceramic Tile, Hardwood
- Foundation Type:Concrete Slab
- Sewer:Septic tank
- Heating:Wood
- Exterior Finish:Vinyl siding
- Fireplace:Yes
- Construction Style Attachment:Detached
Mortgage Calculator
- Principal & Interest
- Property Tax
- Home Insurance
- PMI
































