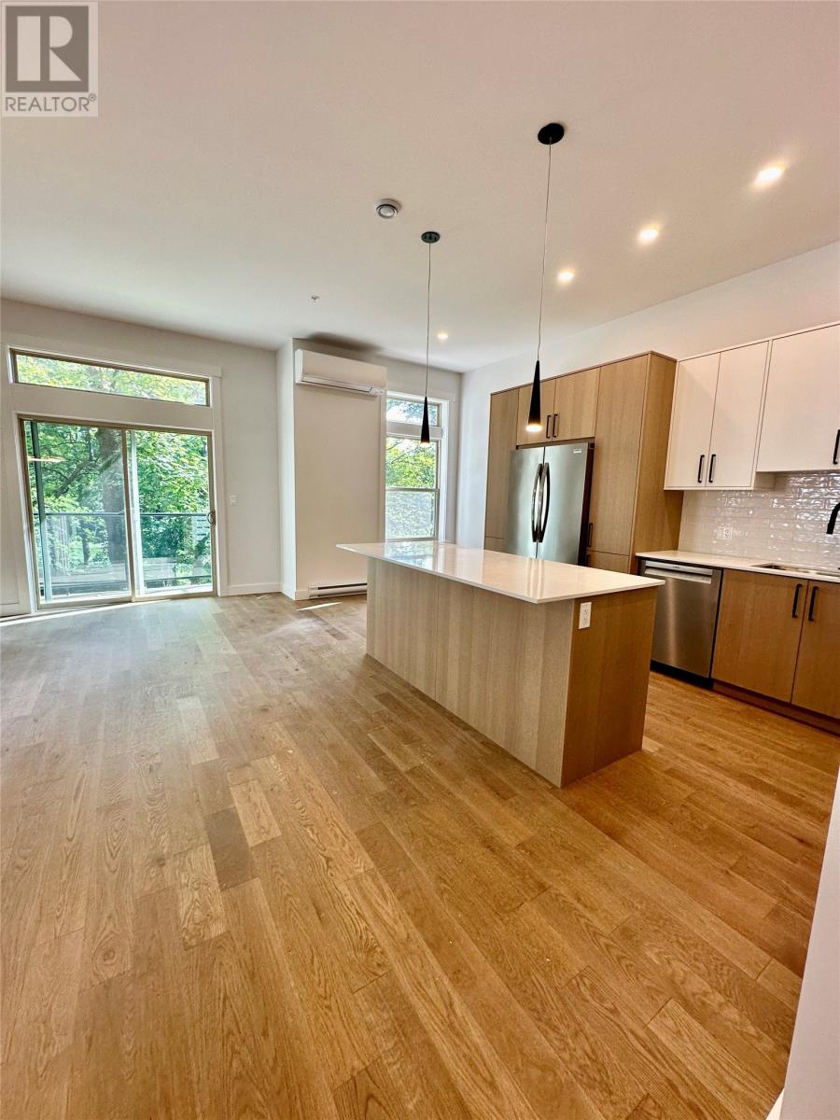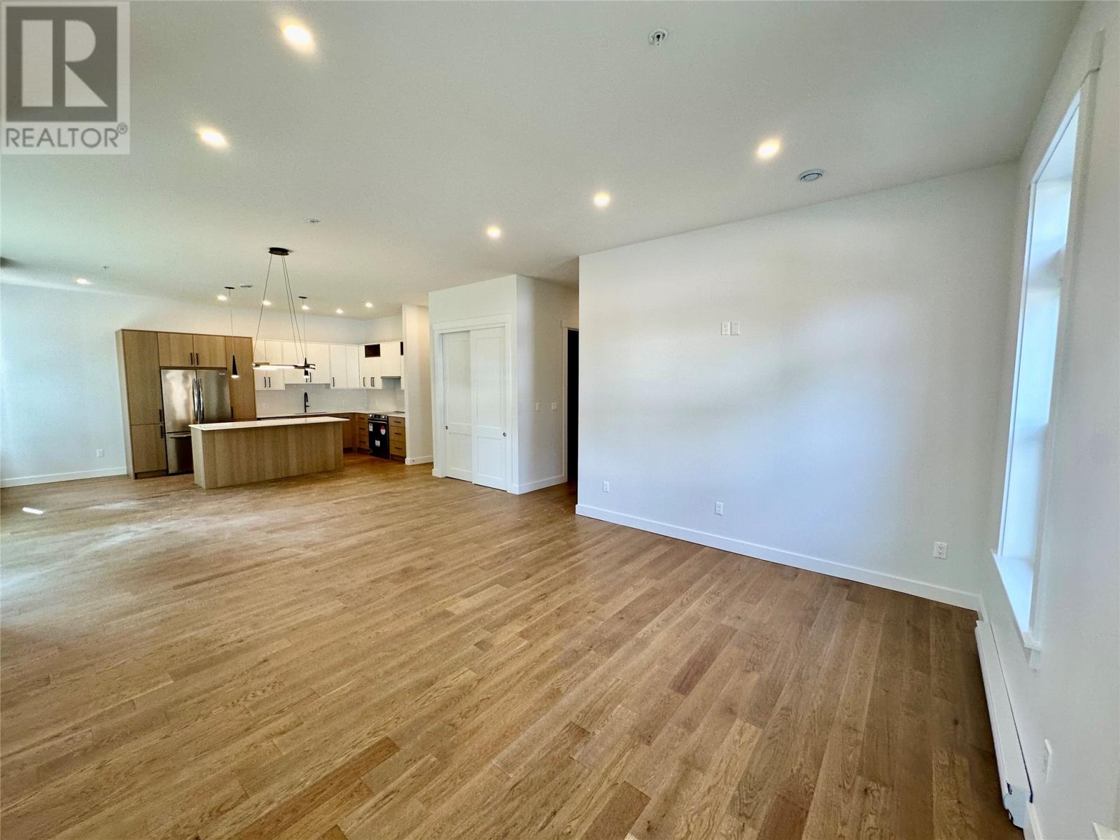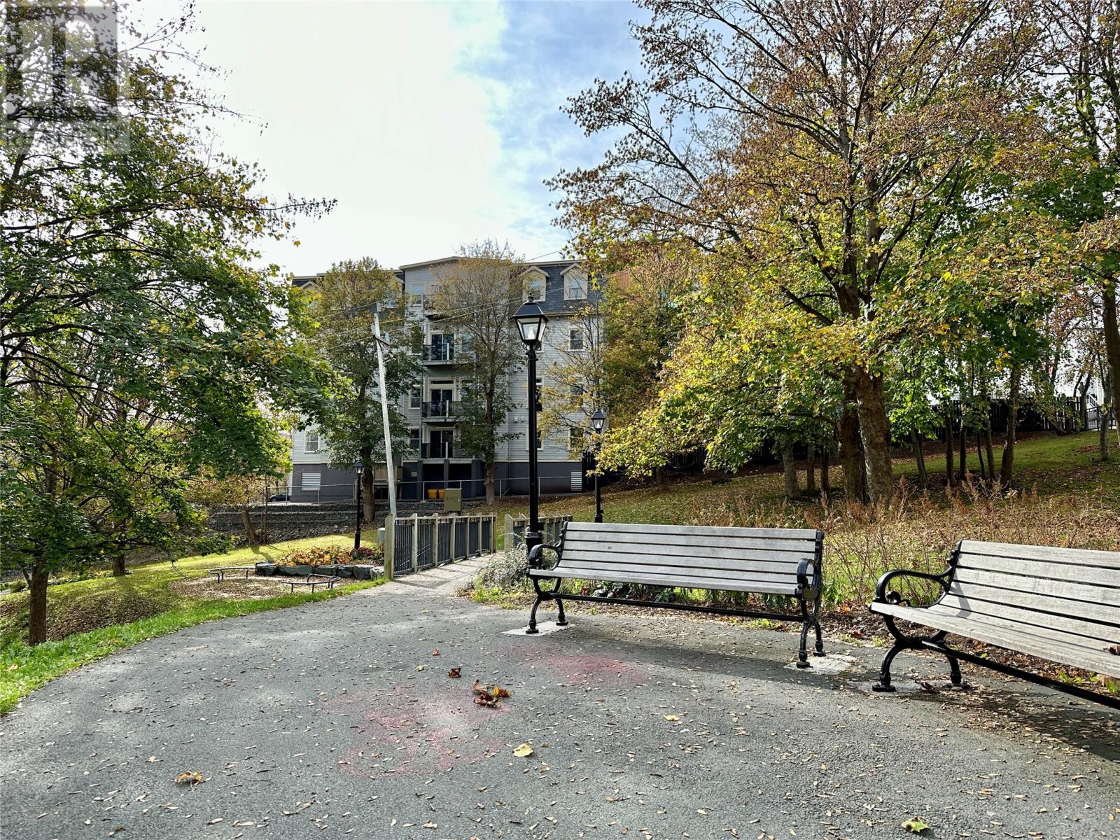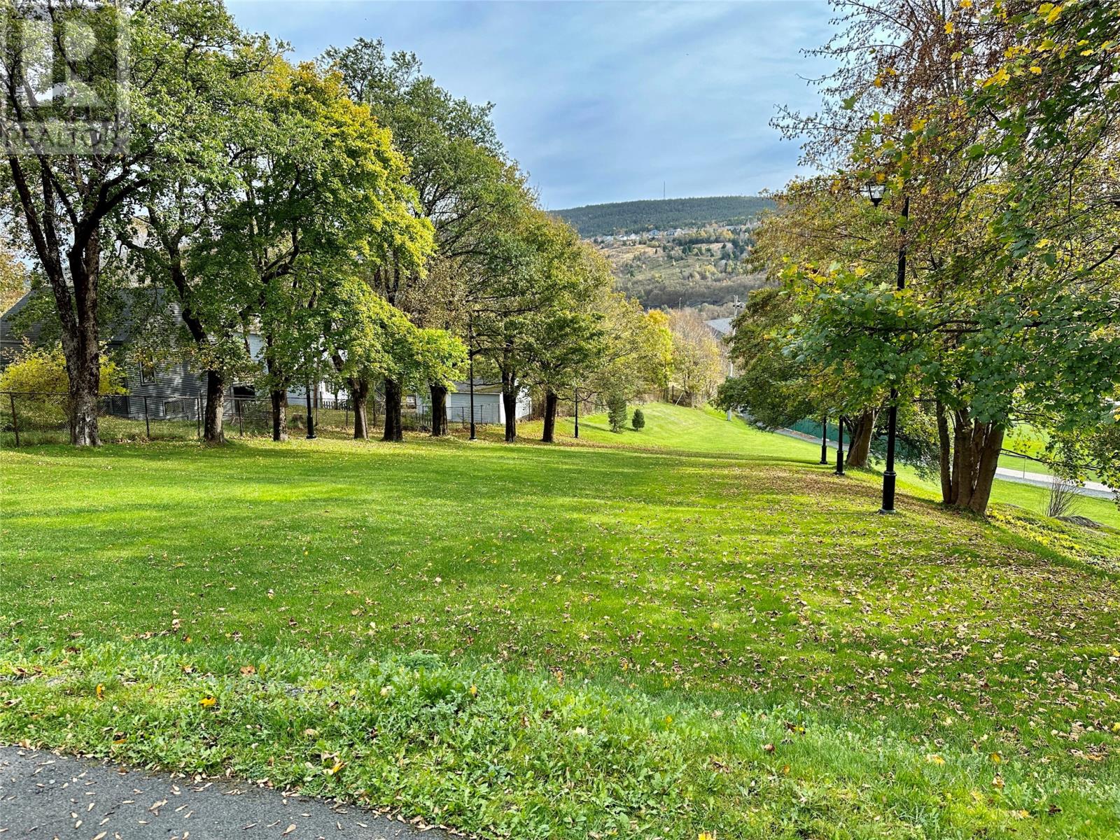Overview
- Condo
- 2
- 3
- 1840
Listed by: Royal LePage Atlantic Homestead
Description
We invite you to discover the epitome of luxury and convenience at Park Place West, the most exquisite and amenity-rich condominium in St. John`s. Designed with your discerning tastes in mind, our exclusive community offers a host of features that cater specifically to your lifestyle. First and foremost, convenience is paramount. Our fully accessible building has underground parking available(one time fee)No more worrying about parking availability or dealing with inclement weather. For your health and well-being, we provide a private fitness centre. Our common room and outside Patio areas are ideal space for socializing and connecting with fellow residents, fostering a sense of community and belonging. When it comes to your living space, no detail has been overlooked, the exquisite cabinets and meticulous custom millwork made with white oak. Remote Automated blinds provide effortless control over your privacy and natural light. Entertaining guests will be an absolute delight with the massive main area designed specifically for hosting memorable gatherings. The abundance of natural light flooding the space with 10` ceilings and transom windows throughout will enhance the joyful atmosphere and create an inviting environment for all. The primary bedroom is a haven of luxury, boasting a walk-in closet, and a spa-inspired custom shower and double vanity. At 1840 square feet, this unit offers the spaciousness you desire with a 2nd sitting room/study. It`s the perfect opportunity to downsize without sacrificing the comfort and freedom you`ve been accustomed too. Step out onto your private balconies, one accessed from the main entertaining area overlooks Victoria Park, the other is accessed from the primary bedroom and is surrounded by the well appointed landscaping that feel likes a private courtyard. (id:9704)
Rooms
- Bedroom
- Size: 13.11 x 13.4
- Dining room
- Size: 17 x 11.4
- Ensuite
- Size: 3 pc
- Family room
- Size: 15 x 13.9
- Kitchen
- Size: 19 x 10.10
- Office
- Size: 10.4 x 11.4
- Primary Bedroom
- Size: 16.9 x 15.10
Details
Updated on 2024-08-10 06:02:07- Year Built:2019
- Appliances:Dishwasher, Refrigerator, Intercom, Washer, Dryer
- Lot Size:1 acre
- Amenities:Shopping
Additional details
- Floor Space:1840 sqft
- Baths:3
- Half Baths:1
- Bedrooms:2
- Flooring Type:Ceramic Tile, Hardwood
- Fixture(s):Drapes/Window coverings
- Sewer:Municipal sewage system
- Cooling Type:Air exchanger
- Heating Type:Baseboard heaters, Heat Pump
- Heating:Electric
- Exterior Finish:Other
Mortgage Calculator
- Principal & Interest
- Property Tax
- Home Insurance
- PMI



































