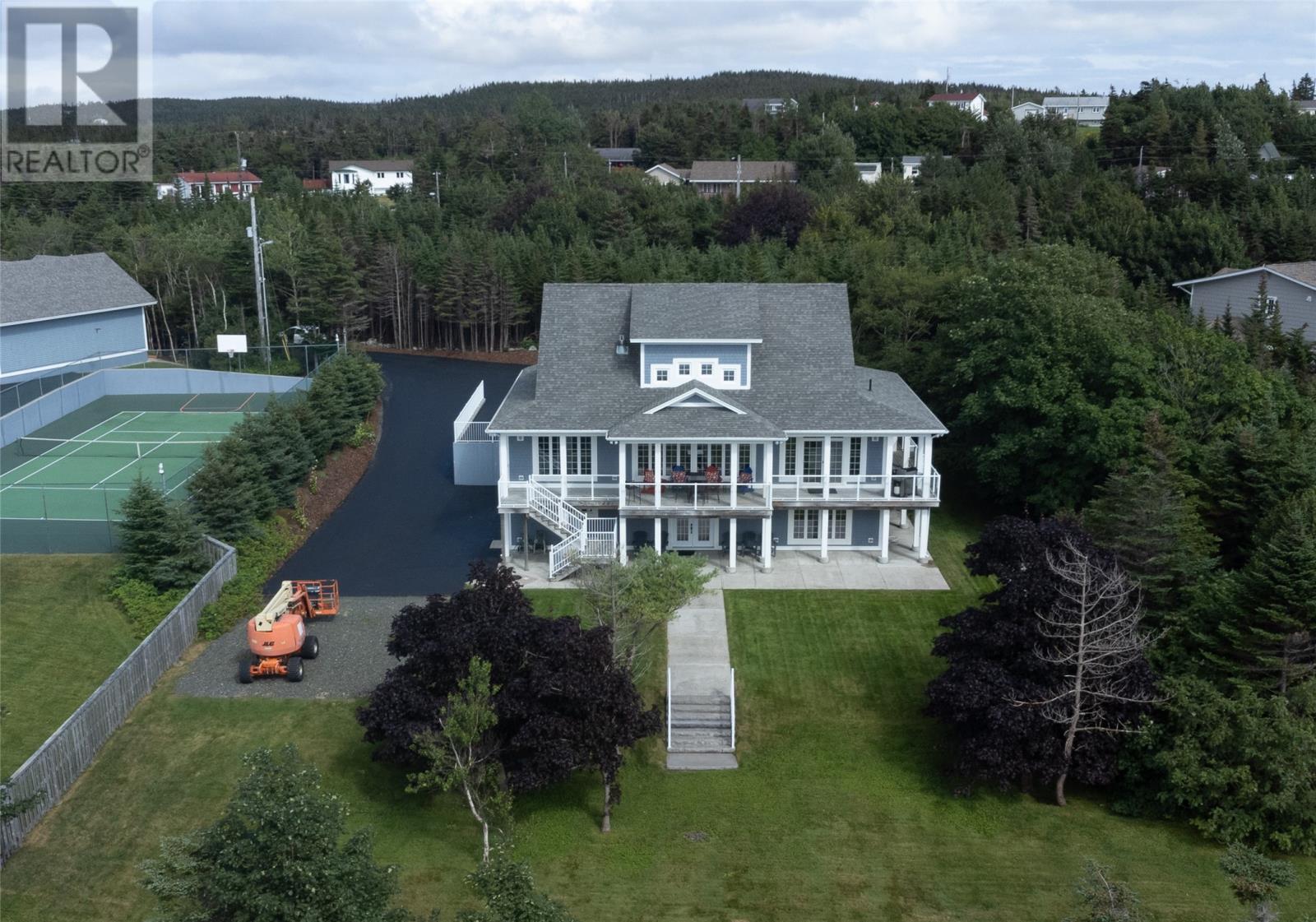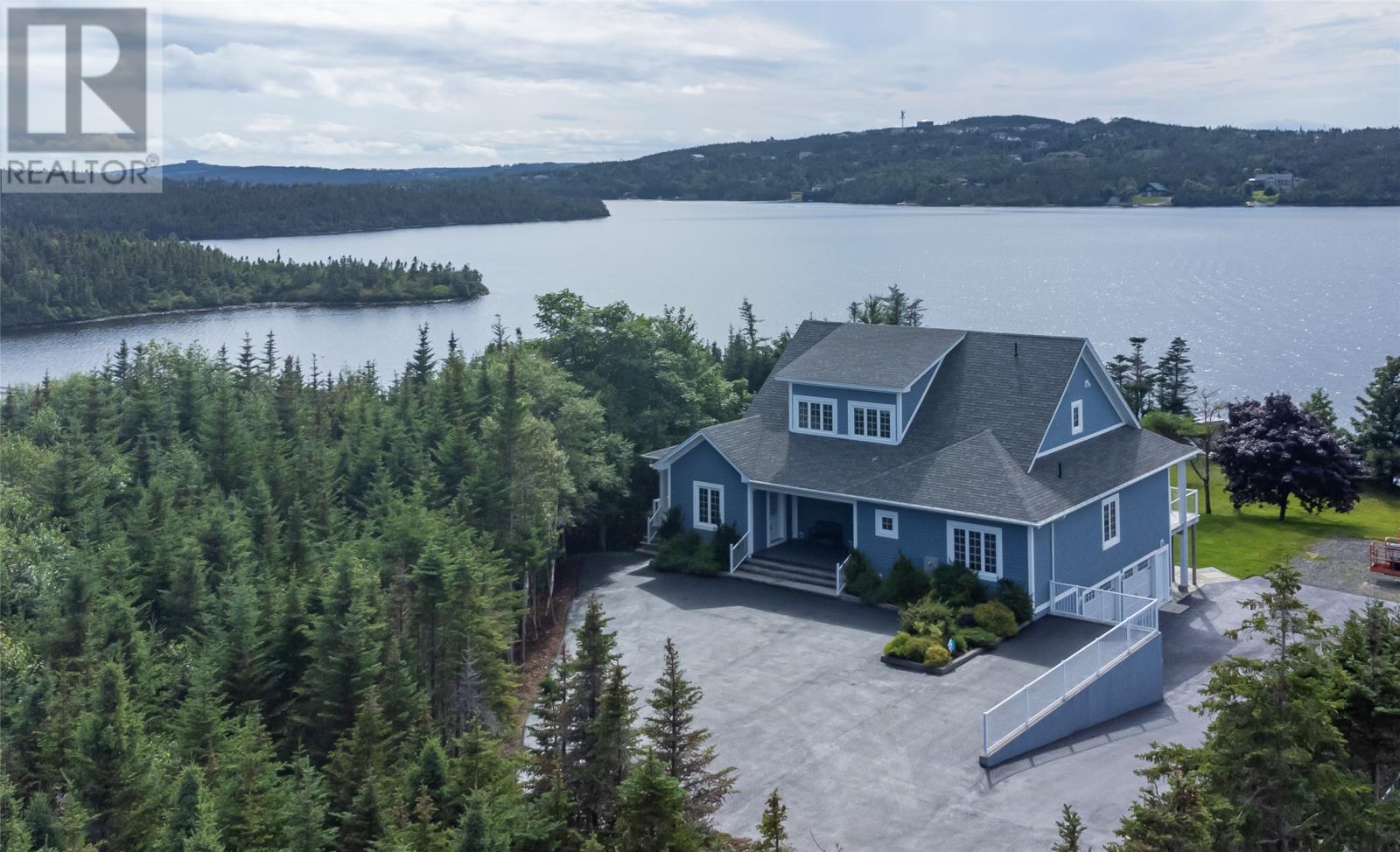Overview
- Single Family
- 4
- 4
- 4200
- 2016
Listed by: RE/MAX Realty Specialists
Description
FOR LEASE ONLY. Very rare pond front home. Custom built 8 yr old home, with all the extras. Private lane leads to this acreage site right on Hogans Pond, with Private wharf. Fully furnished POU. A few features include: Top of the line appliances including a Wolf stove, In floor Hot Water Heating, , Composite decking, Oversize double car garage, developed walk out basement. Main floor open concept great room, kitchen/dining area across the rear overlooking the pond. Large pantry and big laundry right off the kit. Also on main are 2 large bedrooms and 2 full baths. The master suite is the full second floor and includes a large ensuite, walk in closets and a den. The lower level has a large Rec room, fourth bedroom and a fourth full bathroom and a double car garage and storage. FOR LEASE AT $5300 /mth POU. Includes cable and Security system. Live in a one of a kind pond home without the million dollar plus cost. See the 3D Virtual tour attached. Click the ICON on top in realtor.ca (id:9704)
Rooms
- Bedroom
- Size: 15 X 11
- Family room
- Size: 21 X 16
- Mud room
- Size: 10 X 8
- Other
- Size: 12 X 12
- Other
- Size: 29 X 22 GARAGE
- Utility room
- Size: 21 X 8
- Bedroom
- Size: 16 X 12
- Bedroom
- Size: 13.6 X 13
- Kitchen
- Size: 23 X 16
- Laundry room
- Size: 12.9 X 9
- Living room
- Size: 21 X 19
- Other
- Size: 13 X 6 PANTRY
- Ensuite
- Size: 14.5 X 10
- Other
- Size: 13 X 8 DEN
- Primary Bedroom
- Size: 22 X 14
Details
Updated on 2024-11-12 06:02:22- Year Built:2016
- Appliances:Cooktop, Dishwasher, Oven - Built-In, See remarks, Stove, Washer, Dryer
- Zoning Description:House
- Lot Size:3/4 ACRE
- Amenities:Recreation
- View:View
Additional details
- Building Type:House
- Floor Space:4200 sqft
- Stories:2
- Baths:4
- Half Baths:0
- Bedrooms:4
- Rooms:15
- Flooring Type:Ceramic Tile, Hardwood, Mixed Flooring
- Fixture(s):Drapes/Window coverings
- Foundation Type:Concrete
- Sewer:Septic tank
- Heating Type:Radiant heat
- Heating:Electric
- Exterior Finish:Wood
- Fireplace:Yes
- Construction Style Attachment:Detached
School Zone
| Prince of Wales Collegiate | L1 - L3 |
| Brookside Intermediate | 5 - 9 |
| Beachy Cove Elementary | K - 4 |


























