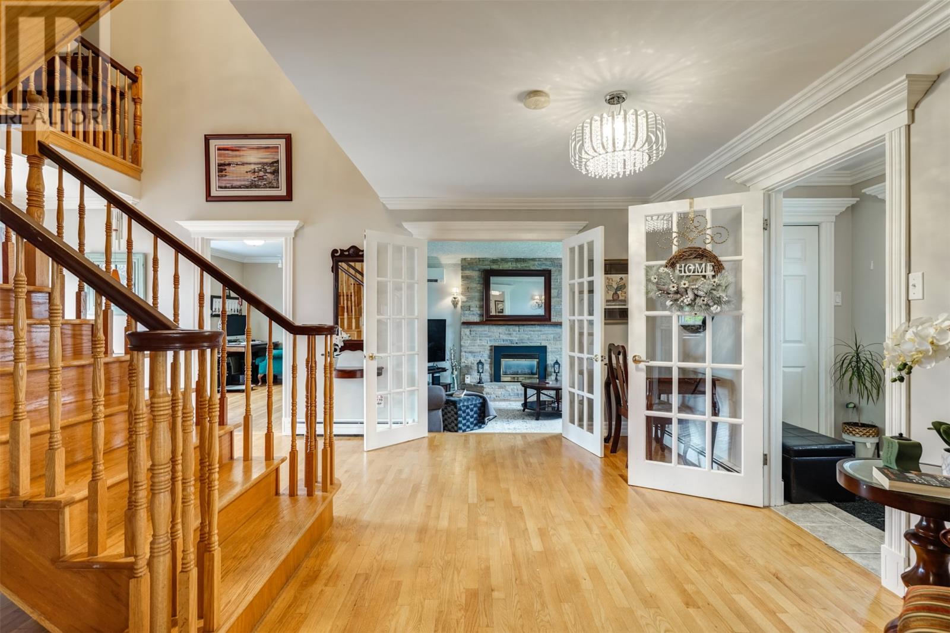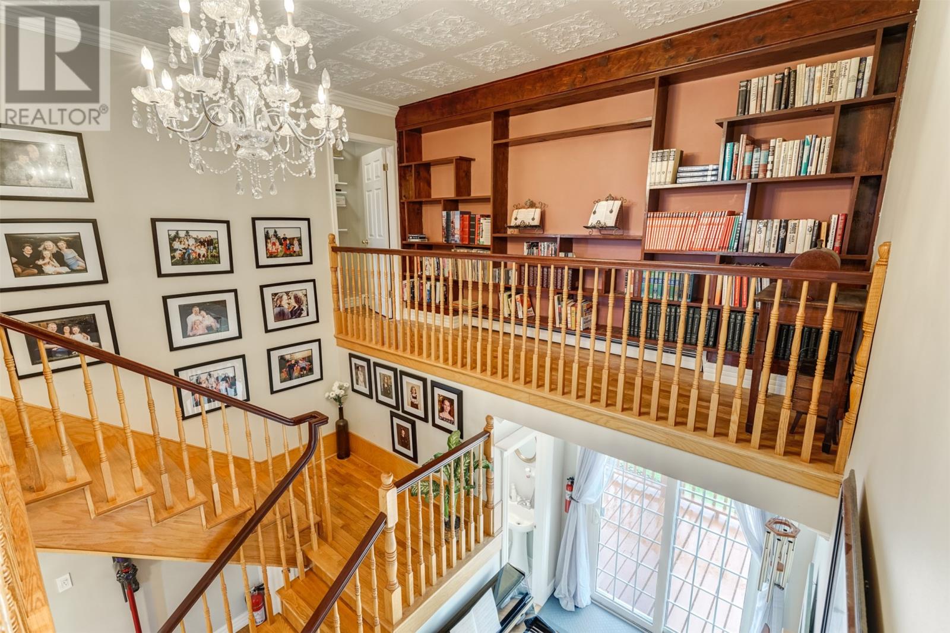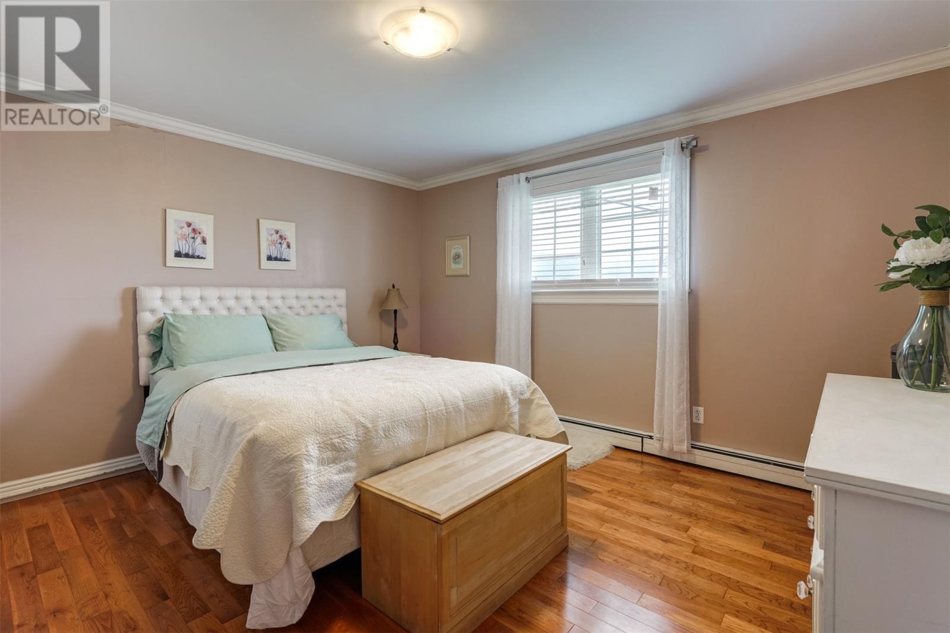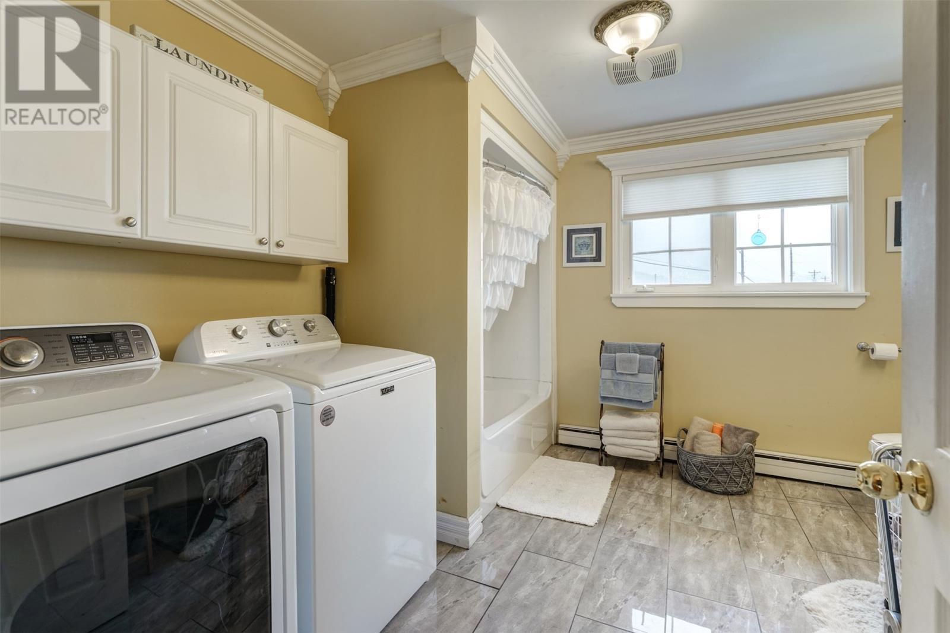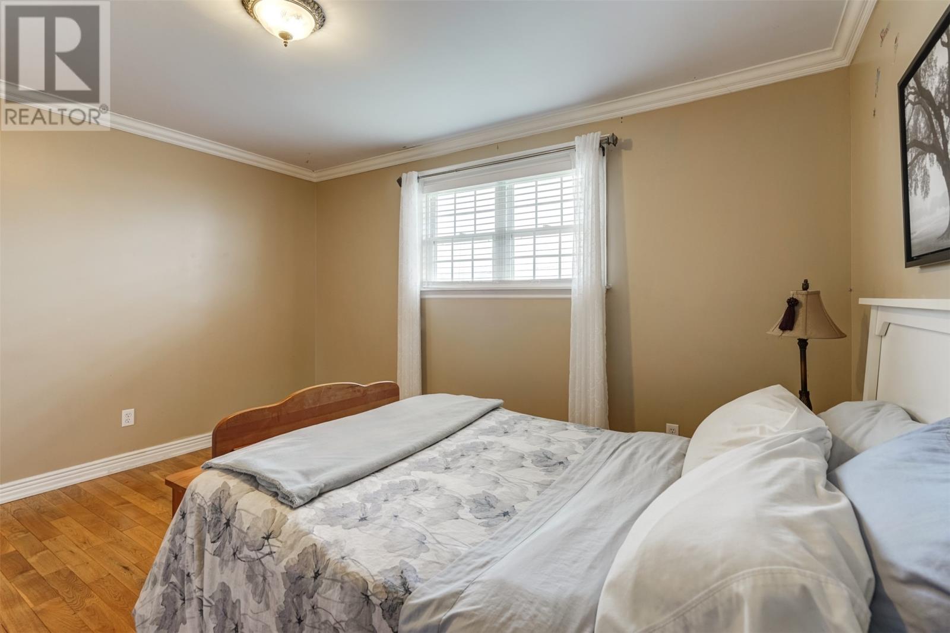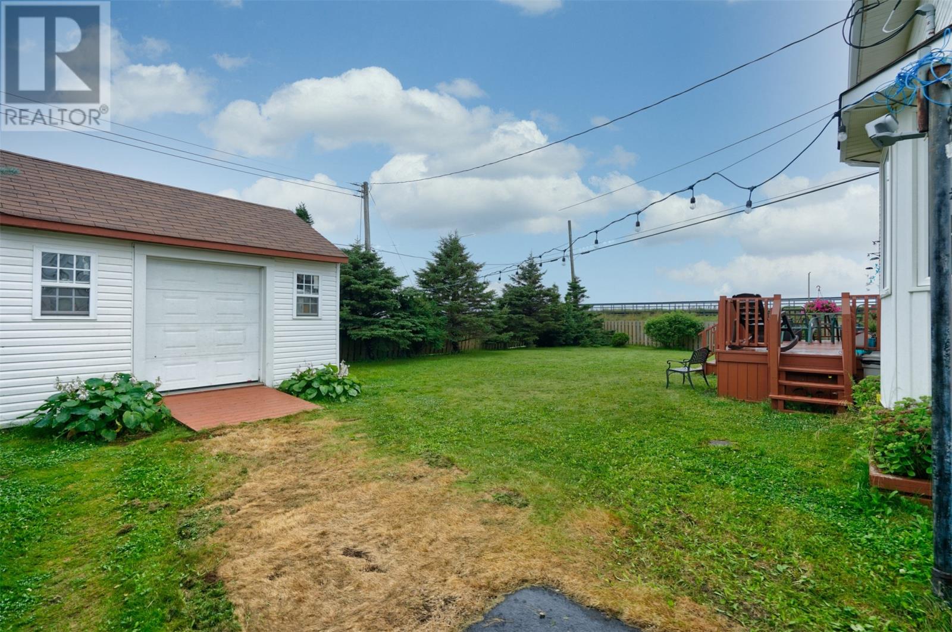Overview
- Single Family
- 3
- 3
- 2130
- 1979
Listed by: Keller Williams Platinum Realty
Description
This elegant two-storey executive home, just steps from the ocean and beach boardwalk, features a landscaped and fenced yard for added privacy. The grand foyer welcomes you with a hardwood staircase and exquisite hardwood floors throughout. The spacious kitchen and dining area featuring beautiful cabinetry and a center island with seating, is perfect for entertaining. Through the French doors, you will enter the sunk-in living room, where you can curl up next to the cozy propane fireplace. The main floor also offers an office and powder room. The second floor features three generous bedrooms, including a primary suite with double closets, an ensuite with a custom tile shower, and an adjoining bonus library. Rounding out the second floor is a spacious bathroom with the convenience of laundry facilities. The home is efficiently heated and cooled with 3 mini-split heat pumps. The property also offers a patio deck, paved driveway and a storage shed. Conveniently located within walking distance to schools, shopping and other local amenities. (id:9704)
Rooms
- Bath (# pieces 1-6)
- Size: 2pc
- Foyer
- Size: 13.5x21.5
- Kitchen
- Size: 13.5x26
- Living room
- Size: 13.5x16
- Office
- Size: 13.5x9
- Bath (# pieces 1-6)
- Size: 4pc
- Bath (# pieces 1-6)
- Size: 11x13.5
- Bedroom
- Size: 11x13.5
- Ensuite
- Size: 3 pc
- Other
- Size: 13.5x4
- Primary Bedroom
- Size: 13.5x19
Details
Updated on 2024-09-28 06:02:30- Year Built:1979
- Zoning Description:House
- Lot Size:161x35x150x102
Additional details
- Building Type:House
- Floor Space:2130 sqft
- Architectural Style:2 Level
- Stories:2
- Baths:3
- Half Baths:1
- Bedrooms:3
- Rooms:11
- Flooring Type:Hardwood, Mixed Flooring
- Foundation Type:Concrete
- Sewer:Septic tank
- Heating Type:Radiant heat
- Heating:Oil
- Exterior Finish:Brick, Vinyl siding
- Construction Style Attachment:Detached
Mortgage Calculator
- Principal & Interest
- Property Tax
- Home Insurance
- PMI

















