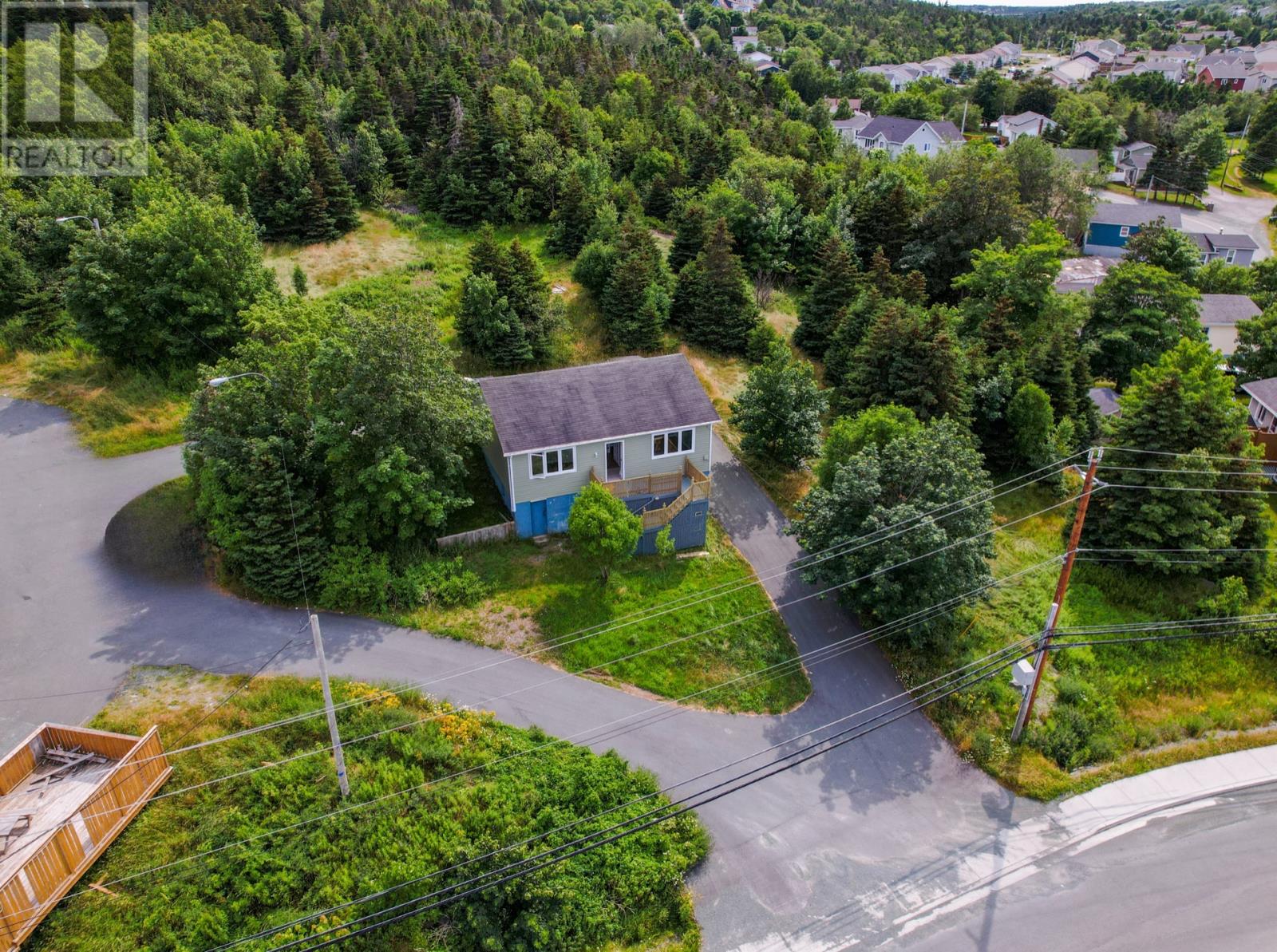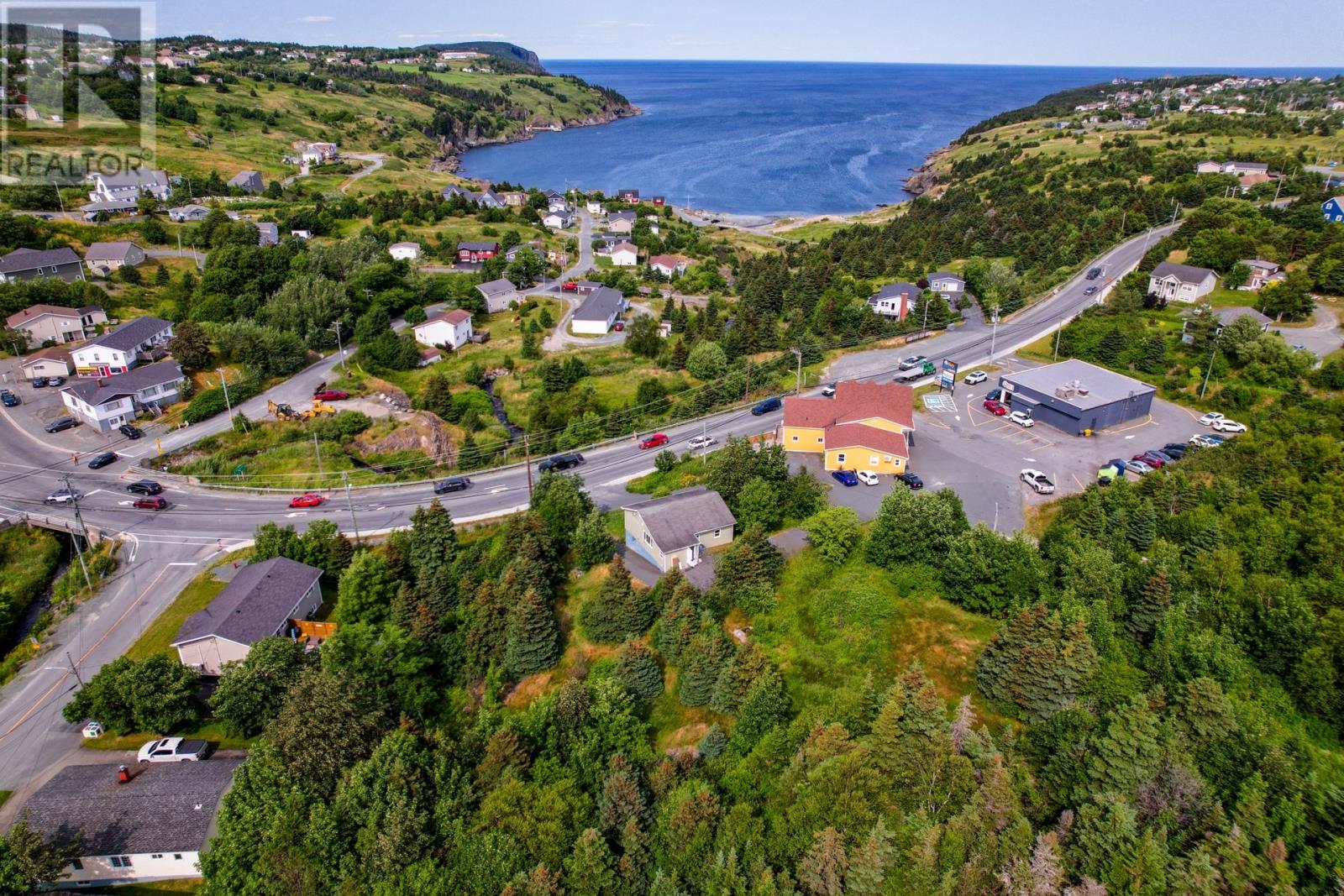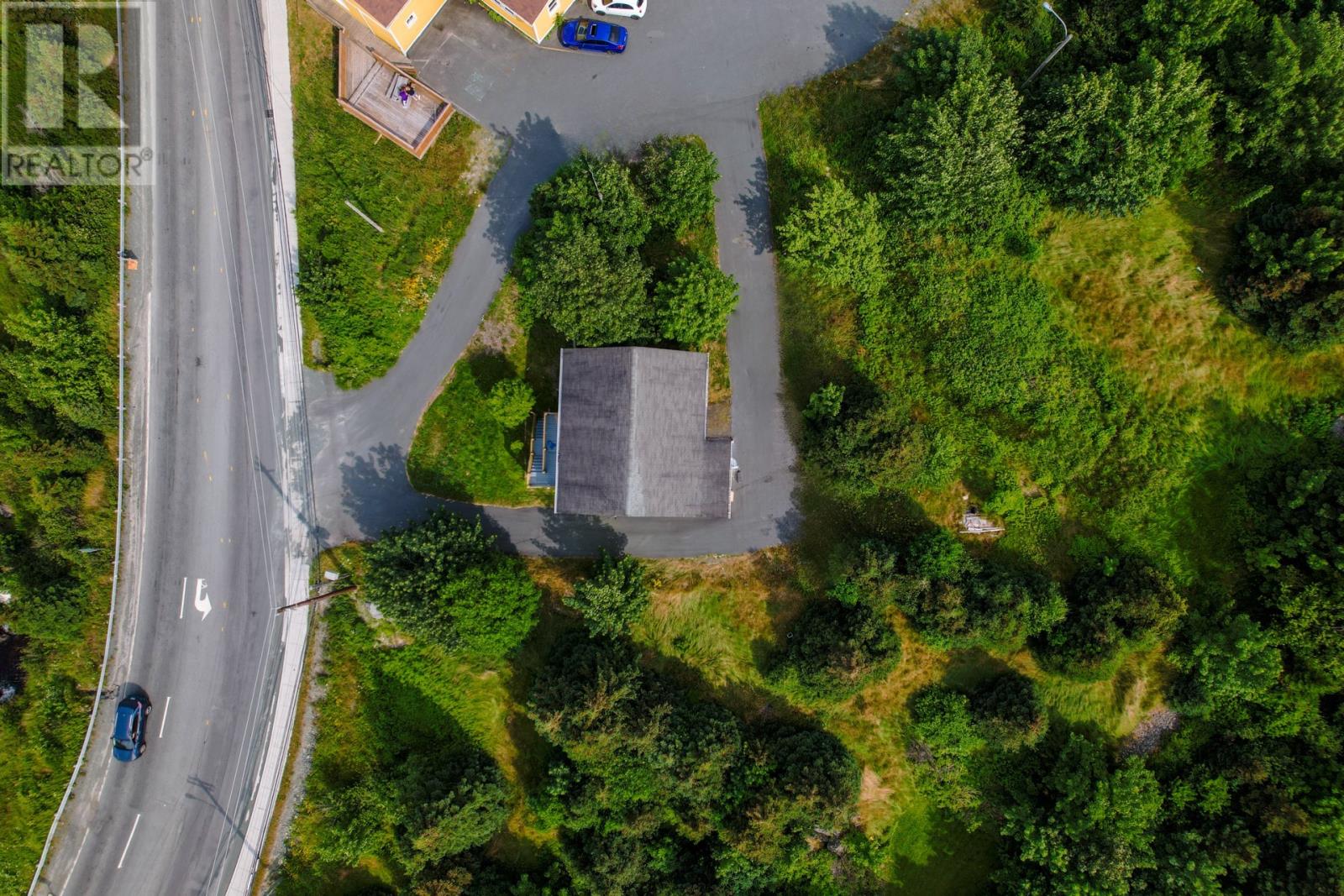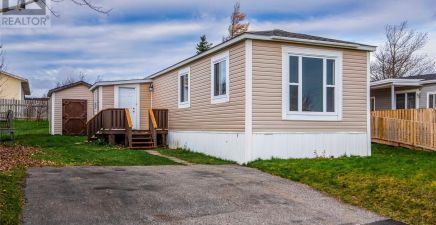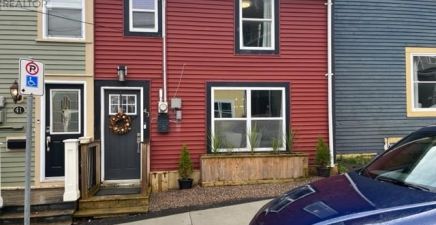Overview
- Single Family
- 3
- 1
- 956
- 1945
Listed by: RE/MAX Infinity Realty Inc. - Sheraton Hotel
Description
UNIQUE OPPORTUNITY! Available Immediately! This stunning, well-maintained 3 bedroom 1 bathroom home with breathtaking ocean views is ideal for families that want to be just outside of the Cityâs hustle and bustle! With nearby access to the East Coast Trails world class hiking and in proximity to loads of amenities this property is sure to impress! Renovated back to the studs in approximately 2018 and reinsulated with energy efficiency in mind all you need to do is move in. Complete with a ducted heat pump system providing affordable heating and cooling you will always be warm in the winter and cool in the summer. This property is zoned `Town Circle` which permits various commercial uses that will allow you to operate an at home business. This is a must see! (id:9704)
Rooms
- Bath (# pieces 1-6)
- Size: 7.6x5.4 4pc
- Bedroom
- Size: 12.11x8.7
- Bedroom
- Size: 12.11x8.9
- Kitchen
- Size: 13.0x14.7
- Laundry room
- Size: 13.0x5.10
- Living room
- Size: 13.0x12.8
- Primary Bedroom
- Size: 12.11x9.10
Details
Updated on 2024-10-13 06:02:17- Year Built:1945
- Zoning Description:House
- Lot Size:65 x 150 (approximately)
- Amenities:Recreation, Shopping
- View:Ocean view
Additional details
- Building Type:House
- Floor Space:956 sqft
- Architectural Style:Bungalow
- Stories:1
- Baths:1
- Half Baths:0
- Bedrooms:3
- Flooring Type:Ceramic Tile, Laminate, Mixed Flooring
- Foundation Type:Concrete
- Sewer:Municipal sewage system
- Cooling Type:Central air conditioning
- Heating Type:Heat Pump
- Heating:Electric
- Exterior Finish:Vinyl siding
- Construction Style Attachment:Detached
School Zone
| Holy Trinity High | 8 - L3 |
| Juniper Ridge Intermediate | 5 - 7 |
| Cape St. Francis Elementary | K - 4 |
Mortgage Calculator
- Principal & Interest
- Property Tax
- Home Insurance
- PMI


















