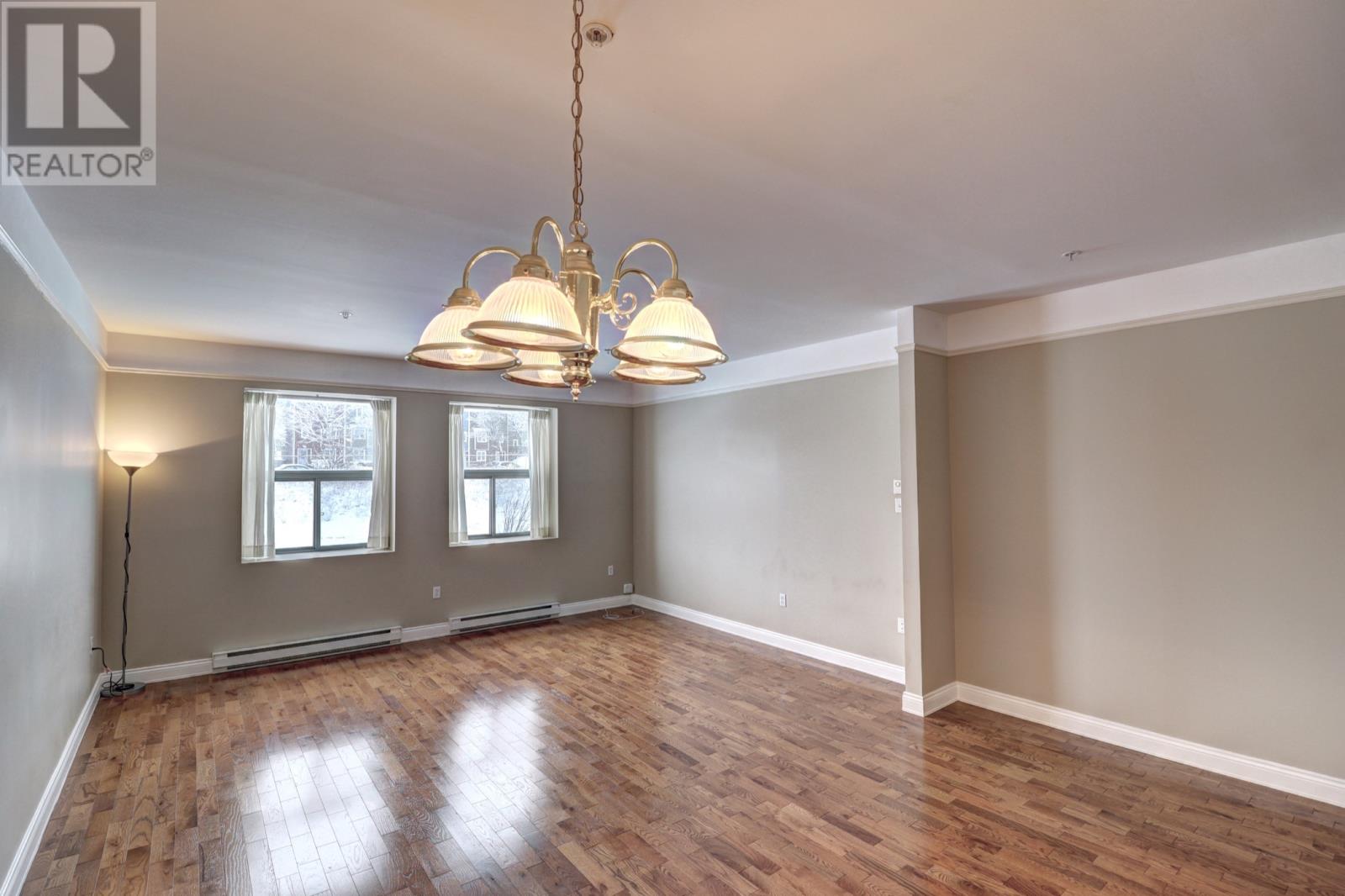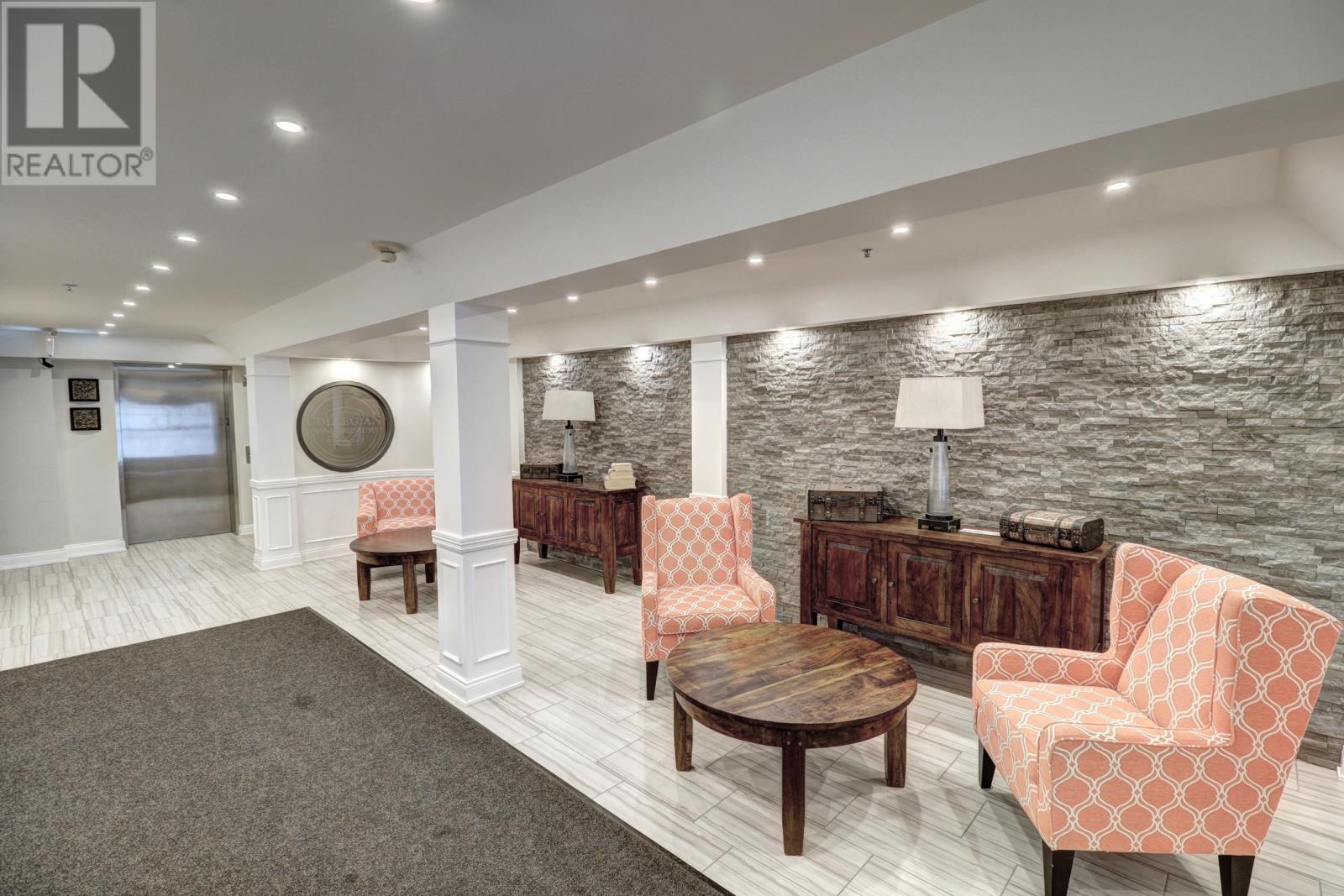Overview
- Condo
- 2
- 2
- 1446
Listed by: RE/MAX Realty Specialists
Description
Welcome to "The Collegian" Condominiums. In a secure building that is wheelchair accessible and is within close proximity to St. Clares Hospital, within walking distance to downtown, fine dining and shopping and next to the Bus Stop and about a 20 minute walk to MUN. This Beautiful "extra large" condo is spotless and ready for immediate occupancy. The Unit has 9 ft ceilings throughout and over 1400 sq. ft. of living space with its own laundry room. Unit #306 features Walk-in closets in both bedrooms, - Two Bathrooms (one being the primary ensuite), Eat-in White Kitchen with large separate dining area and large living room. All newer HARDWOOD flooring in living room, dining room and kitchen and entranceway area and freshly painted throughout in the last couple of years. All appliances are included. Bedrooms can accommodate large furniture, Ensuite has Whirlpool tub, Designated parking space and lots of guest parking. Large designated storage space on the main floor for the unit. If you want to have a nice size condo that is easy to heat and in a secure building for a great price, then look no further - Here it is!! (id:9704)
Rooms
- Bath (# pieces 1-6)
- Size: 8 x 4.10
- Bedroom
- Size: 15.6 x 9.9
- Dining room
- Size: 15.9 x 8.8
- Ensuite
- Size: 7 x 4.10
- Foyer
- Size: 9.4 x 4.7
- Laundry room
- Size: 5.9 x 4.10
- Living room
- Size: 15.9 x 13
- Not known
- Size: 10 x 11.3
- Other
- Size: 6.3 x 4.5
- Other
- Size: 6.8 x 4.2
- Primary Bedroom
- Size: 14.5 x 13
Details
Updated on 2024-08-17 06:02:08- Year Built:1983
- Appliances:Dishwasher, Refrigerator, Stove, Washer, Whirlpool, Dryer
- Lot Size:TBD
- Amenities:Shopping
Additional details
- Floor Space:1446 sqft
- Baths:2
- Half Baths:0
- Bedrooms:2
- Rooms:11
- Flooring Type:Carpeted, Ceramic Tile, Hardwood
- Fixture(s):Drapes/Window coverings
- Foundation Type:Concrete
- Sewer:Municipal sewage system
- Heating:Electric
- Exterior Finish:Brick
Mortgage Calculator
- Principal & Interest
- Property Tax
- Home Insurance
- PMI
Video
Listing History
| 2021-06-15 | $299,900 | 2021-01-19 | $314,000 |























