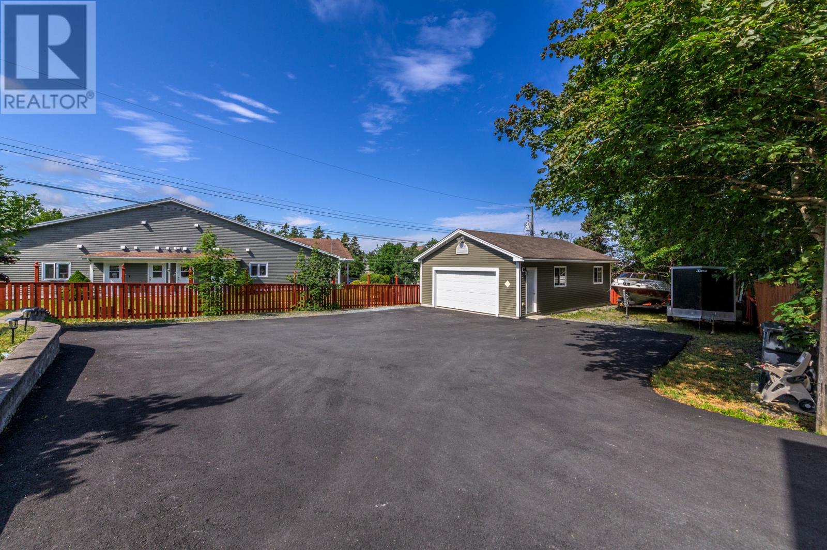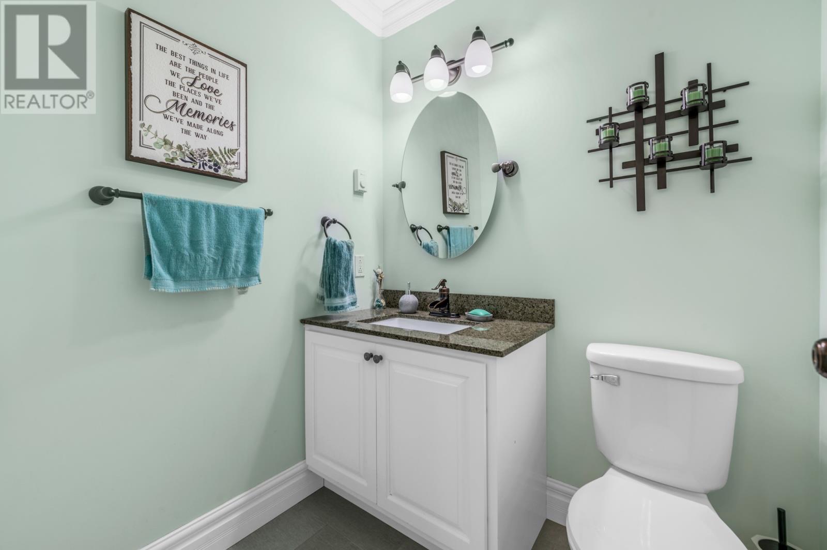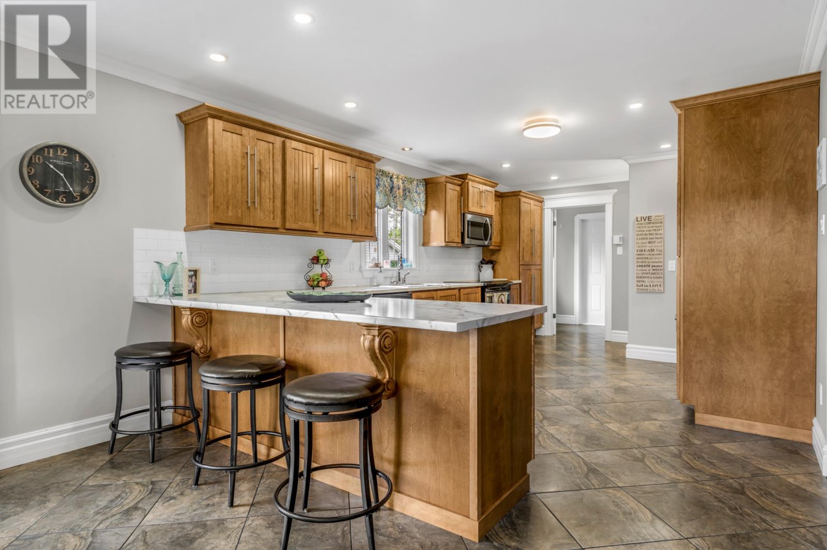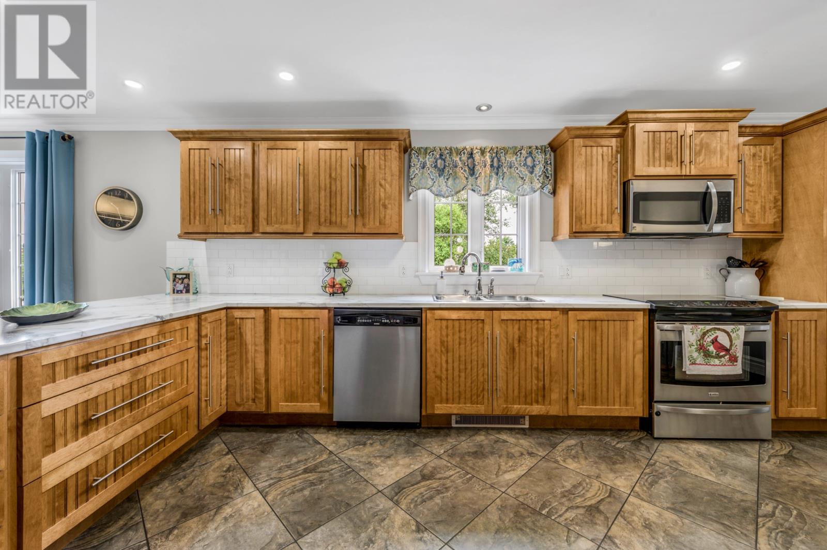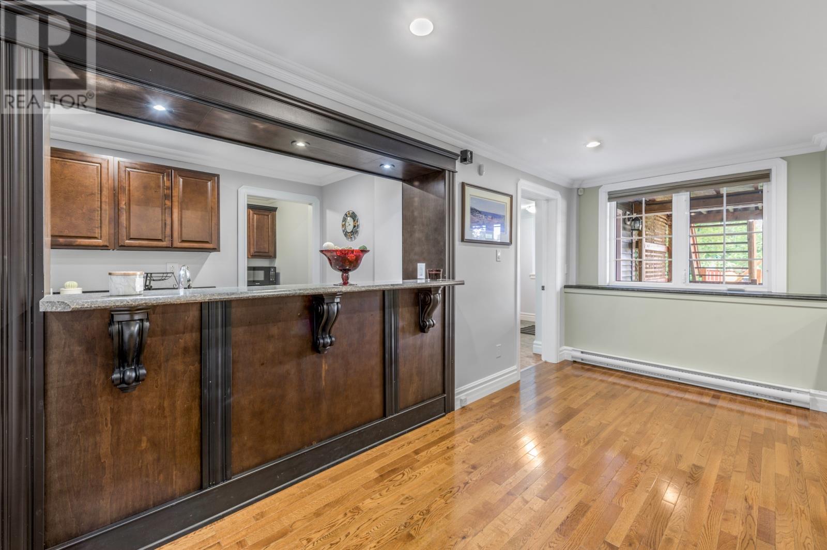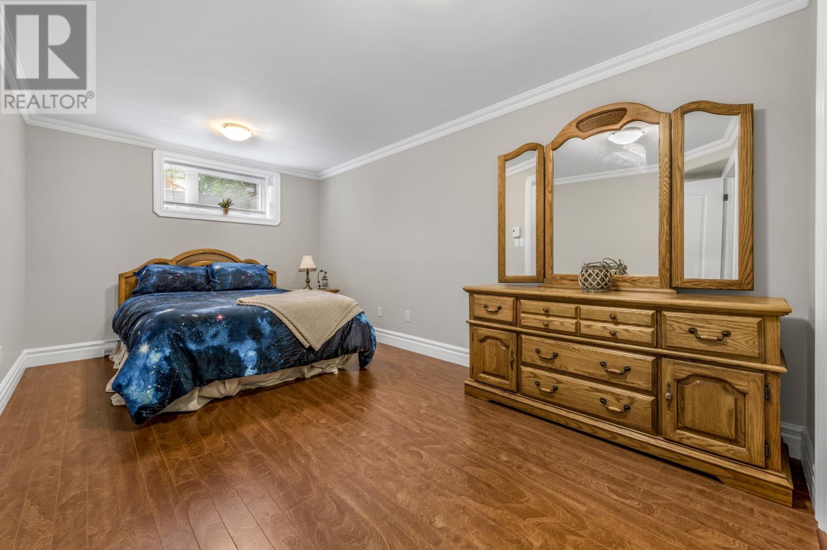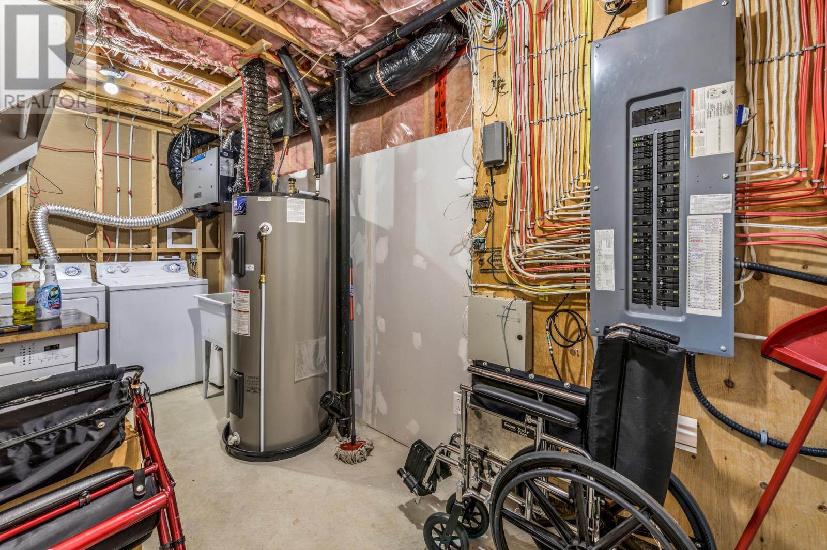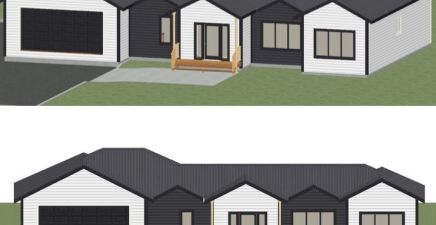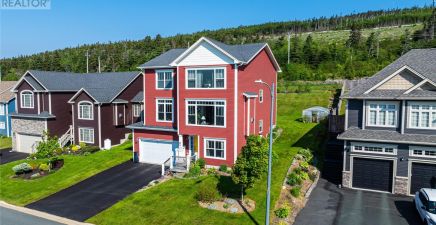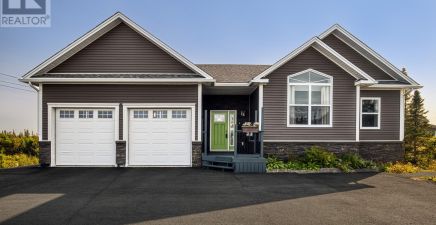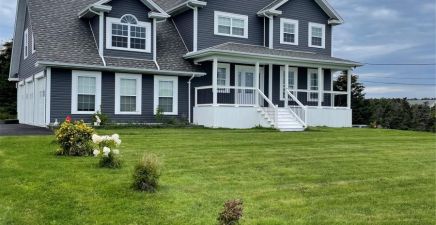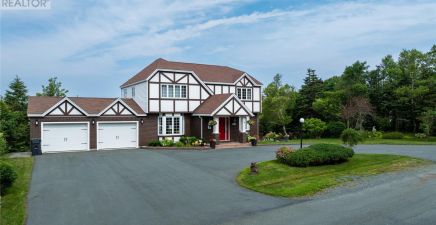Overview
- Single Family
- 5
- 5
- 3786
- 2009
Listed by: RE/MAX Infinity Realty Inc.
Description
This spacious 3-bedroom bungalow offers the perfect blend of comfort and convenience, with an above-ground 2-bedroom in-law apartment ideal for extended family living. Situated on a large lot with rear yard access, the property features both an in-house garage and a large detached garage(22x34). The main level boasts a bright, open living room that seamlessly flows into a large eat-in kitchen, complete with main floor laundry, a primary bedroom with ensuite, two additional spacious bedrooms, a full bath and a half bath. The fully finished basement includes a large family room, two more bedrooms, a kitchen, and a laundry/utility room, making it perfect for multi-generational living or as a single family home. (id:9704)
Rooms
- Bedroom
- Size: 10.5x20.6
- Bedroom
- Size: 9.11x16.3
- Family room
- Size: 19x19
- Kitchen
- Size: 11.7x10
- Living room
- Size: 11.55x25
- Porch
- Size: 6x7.5
- Storage
- Size: 5.6x12.6
- Bedroom
- Size: 10x12
- Bedroom
- Size: 11x12
- Dining room
- Size: 12x12
- Kitchen
- Size: 12.2x20
- Laundry room
- Size: 5.6x11
- Living room
- Size: 19.5x24
- Porch
- Size: 6.6x11.1
- Primary Bedroom
- Size: 13.2x16
Details
Updated on 2024-08-30 06:02:17- Year Built:2009
- Appliances:Dishwasher, Whirlpool
- Zoning Description:House
- Lot Size:61x92x70x80x144x159
- Amenities:Recreation, Shopping
Additional details
- Building Type:House
- Floor Space:3786 sqft
- Architectural Style:Bungalow
- Stories:1
- Baths:5
- Half Baths:1
- Bedrooms:5
- Rooms:15
- Flooring Type:Mixed Flooring
- Foundation Type:Concrete
- Sewer:Municipal sewage system
- Heating Type:Baseboard heaters, Heat Pump
- Heating:Electric
- Exterior Finish:Vinyl siding
- Construction Style Attachment:Detached
School Zone
| Queen Elizabeth Regional High | L1 - L3 |
| Frank Roberts Junior High | 7 - 9 |
| St. George’s Elementary | K - 6 |
Mortgage Calculator
- Principal & Interest
- Property Tax
- Home Insurance
- PMI
Listing History
| 2021-12-01 | $629,900 |







