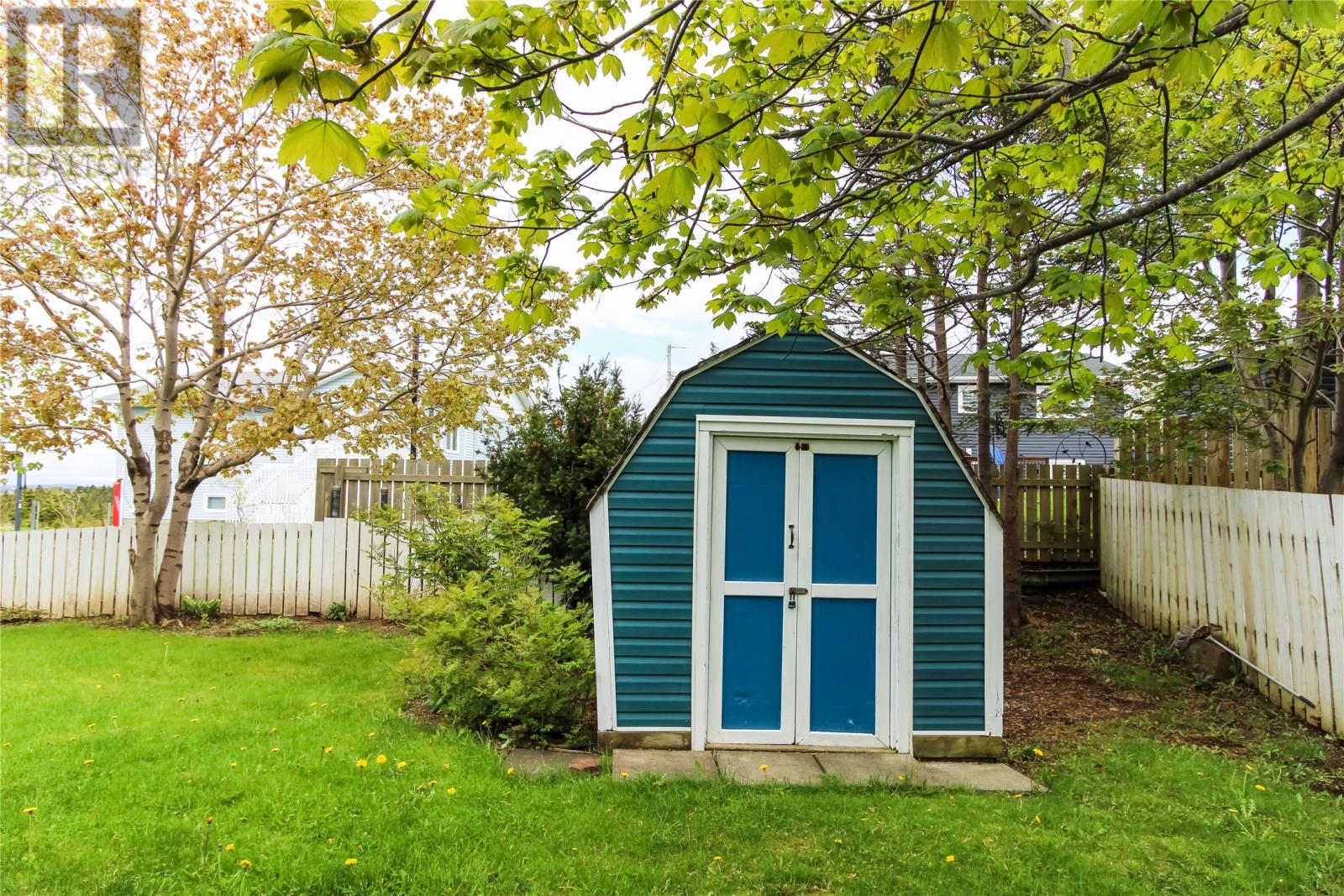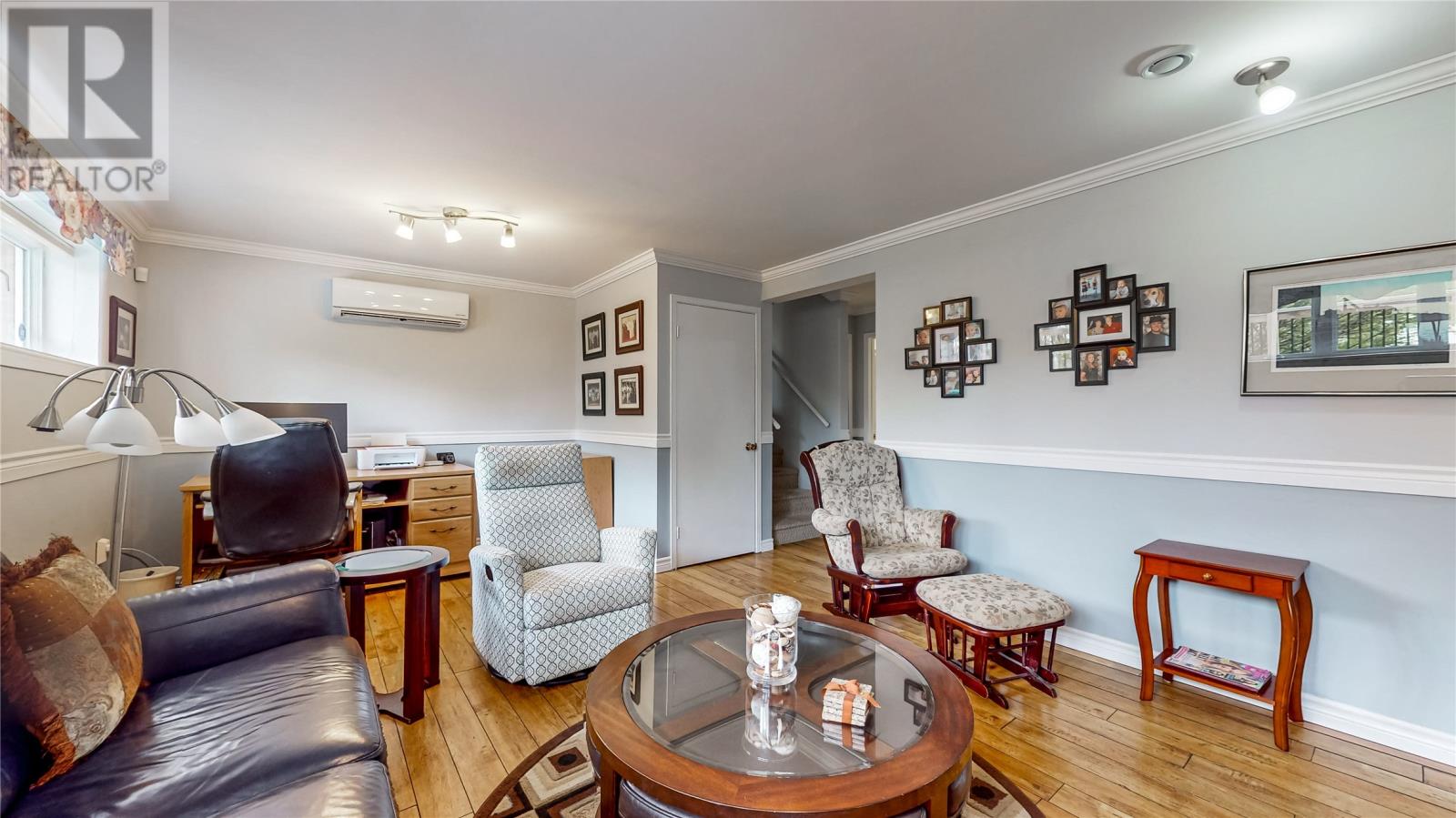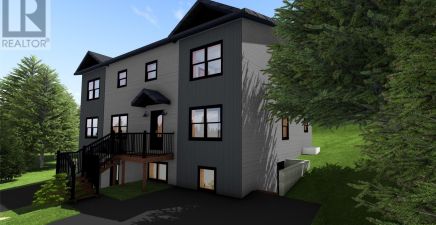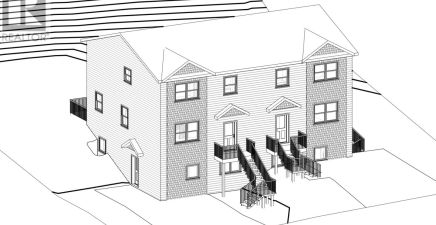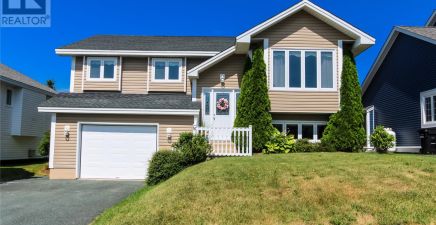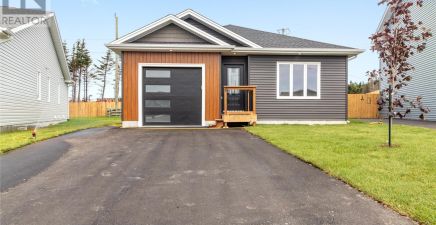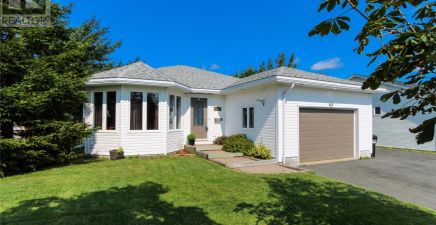Overview
- Single Family
- 3
- 3
- 2421
- 1980
Listed by: Hanlon Realty
Description
Elevate your lifestyle in this impeccably maintained 3-bedroom, 2.5-bath home, nestled on a lush, park-like property. This custom-built home offers a rare blend of comfort and natural beauty, providing the perfect backdrop for cherished family moments and effortless entertaining. Immaculately maintained by its original owners since 1980, this home offers the potential to host memorable gatherings or simply unwind in the embrace of nature. A huge yard of more than 1/3 of an acre, is perfect for the kids to play in safely and away from traffic. Itâs rare to find a lot of this size now. The living area is open, with abundant natural light accentuating the feeling of spaciousness. With 3 generously sized bedrooms up & possibly 1 or 2 more downstairs (owner makes no representation as to egress of basement windows) this home is roomy and comfortable. 2 updated bathrooms, 1 on each floor and an original half bath ensuite off the primary bedroom, means no morning line-ups! The main bathroom has been updated with beautiful tile work and in-floor heating. Adapting to your every need, the flexible, multi-level layout allows family members to spread out, with ample space for work, play, and relaxation. The addition of an oversized garage allows for storage, room for your SUV and skidoo, and lower-level access. As well, there is a shed in the back yard. Updates include: 2 mini-splits (plus hook-up for a 3rd) in 2017, siding and 1.5 car garage in 2009, roof re-shingled in 2022, pex plumbing and new hot water tank in 2023, sink, counter-top & back splash in 2017 and the septic was cleaned out in 2016. Located in the middle of Paradise, it is conveniently located near shopping, schools, the rec centre, and McNamara Dr & Kenmount Rd access to the Highway. (id:9704)
Rooms
- Laundry room
- Size: 10 x 11.8
- Not known
- Size: 9.6 x 10.5
- Storage
- Size: 10 x 11.8
- Bath (# pieces 1-6)
- Size: 6.8 x 7
- Bedroom
- Size: 10.6 x 13
- Family room
- Size: 20 x 12.9
- Dining room
- Size: 9.9 x 14
- Kitchen
- Size: 10.8 x 13.7
- Living room - Fireplace
- Size: 13.8 x 13.8
- Porch
- Size: 4.6 x 6
- Bath (# pieces 1-6)
- Size: 8.1 x 8.3
- Bedroom
- Size: 10.3 x 10.9
- Bedroom
- Size: 9.9 x 10.9
- Ensuite
- Size: 8.1 x 6.8
- Primary Bedroom
- Size: 12 x 15.5
Details
Updated on 2024-08-25 06:02:07- Year Built:1980
- Appliances:Dishwasher, Refrigerator, Microwave, Stove, Washer, Dryer
- Zoning Description:House
- Lot Size:120 x 122.6 x 120.7 x 118.6
- Amenities:Recreation, Shopping
Additional details
- Building Type:House
- Floor Space:2421 sqft
- Stories:1
- Baths:3
- Half Baths:1
- Bedrooms:3
- Rooms:15
- Flooring Type:Carpeted, Ceramic Tile, Hardwood, Mixed Flooring
- Construction Style:Sidesplit
- Foundation Type:Concrete
- Sewer:Septic tank
- Cooling Type:Air exchanger
- Heating Type:Baseboard heaters
- Heating:Electric, Propane
- Exterior Finish:Brick, Vinyl siding
- Fireplace:Yes
- Construction Style Attachment:Detached
School Zone
| Mount Pearl Senior High | 9 - L3 |
| Mount Pearl Intermediate | 7 - 8 |
| Elizabeth Park Elementary | K - 6 |
Mortgage Calculator
- Principal & Interest
- Property Tax
- Home Insurance
- PMI









