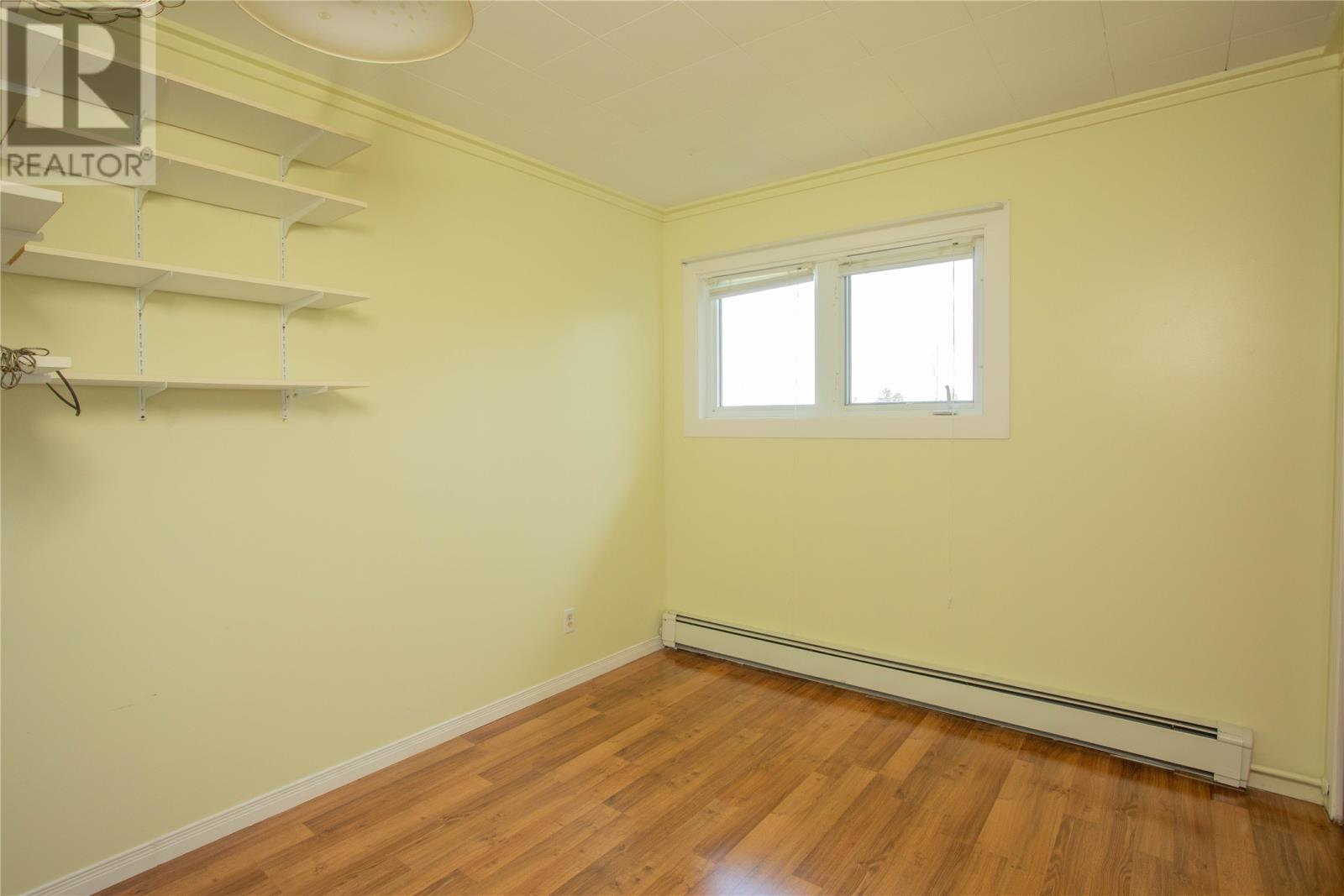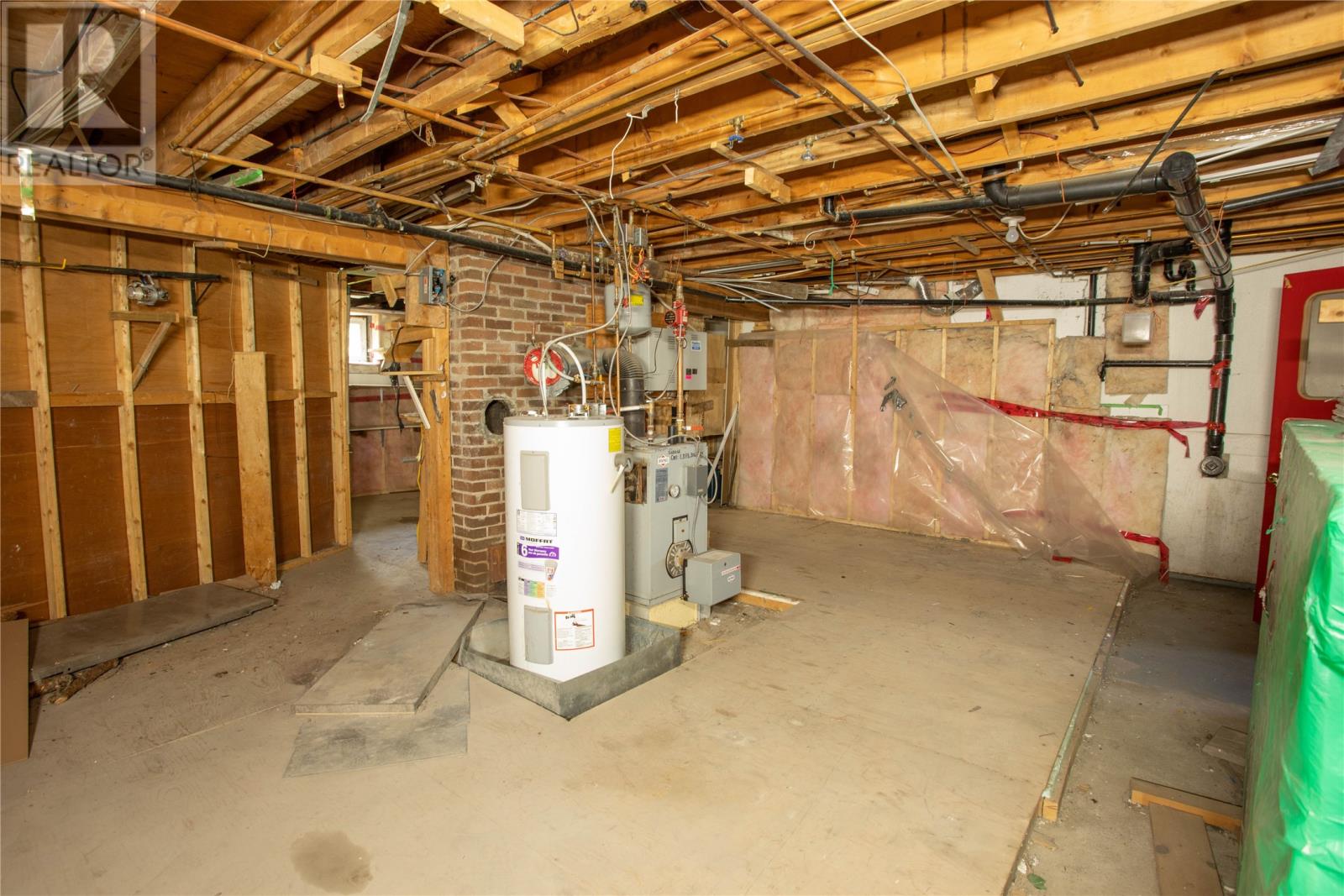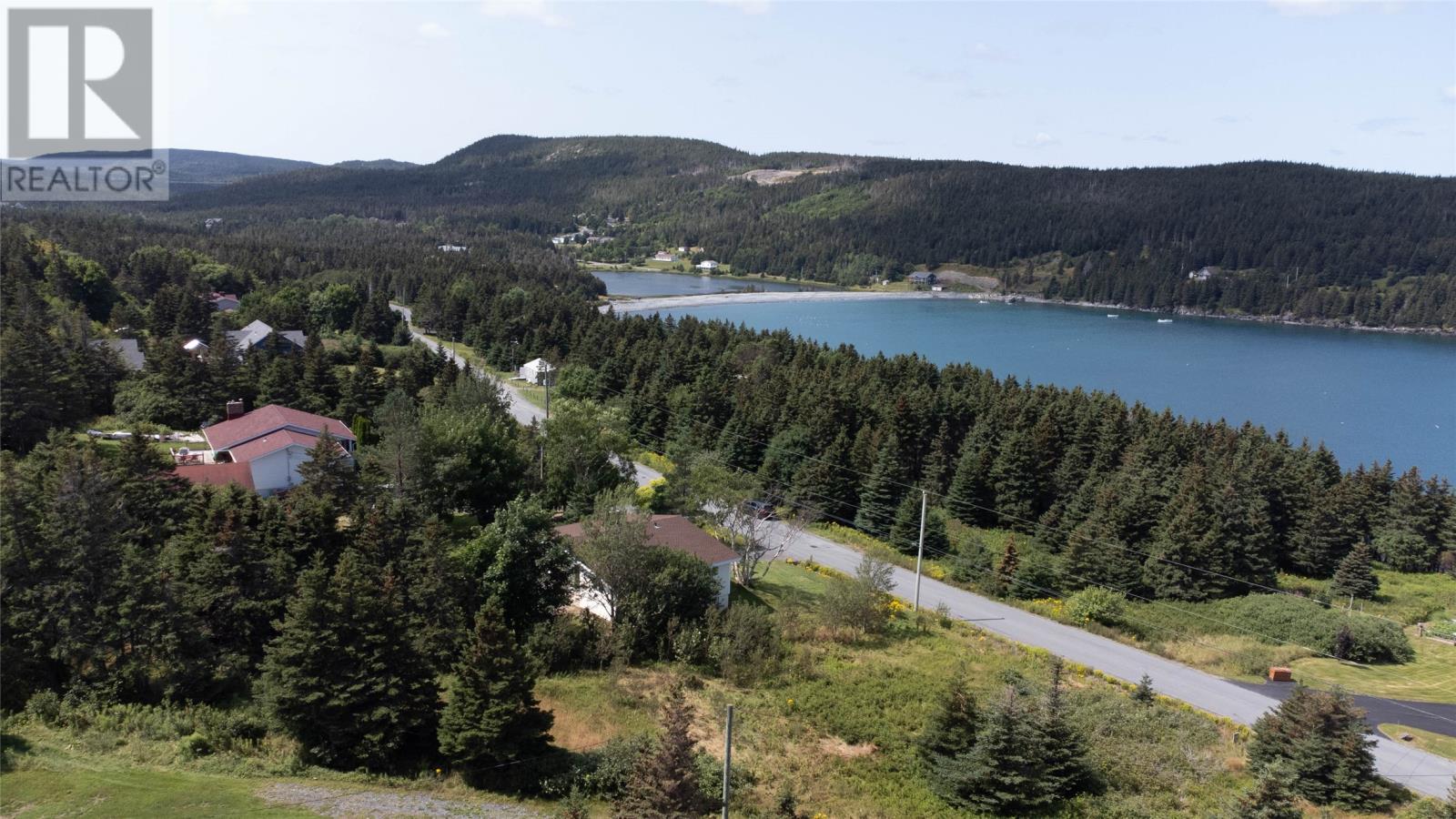Overview
- Single Family
- 3
- 2
- 2770
- 1974
Listed by: RE/MAX Realty Specialists
Description
134 Main Road is located on the southern point of Bristols Hope adjacent to ATV trails in a sought after rural residential area with scenic views, beautiful trails, a freshwater pond and picturesque harbour. This single family home has kitchen, dining room, living room, 3 bedrooms one and a half baths, laundry and porch all located on the main level. The lower level is unfinished and has been utilized for workshop area, storage and utility purposes. The electrical panel has updated within the past year. The primary source of heat is an electric on demand hot water boiler with hot water radiation. The 28` x 18` garage provides additional space for recreational toys, storage and additional workshop. This area is free of municipal taxes. Artesian well and septic. Fire protection and garbage pick up fees apply. Minutes from all amenities of Carbonear. An hour from St. John`s. (id:9704)
Rooms
- Bath (# pieces 1-6)
- Size: 9 ft ,5 in x Measurements not available
- Bedroom
- Size: 13.25x10.75
- Bedroom
- Size: 9.8x9
- Bedroom
- Size: 13.4x9.4
- Dining room
- Size: 13.5x13.25
- Kitchen
- Size: 13x11.5
- Laundry room
- Size: 10.75x4.8
- Living room
- Size: 18.8x3.2
- Porch
- Size: 12x3.8
- Porch
- Size: 11x4.2
Details
Updated on 2024-09-30 06:02:25- Year Built:1974
- Appliances:Dishwasher, Refrigerator, Stove, Washer, Dryer
- Zoning Description:House
- Lot Size:0.285 ha = 0.704 Acres
- Amenities:Recreation, Shopping
- View:Ocean view, View
Additional details
- Building Type:House
- Floor Space:2770 sqft
- Architectural Style:Bungalow
- Stories:1
- Baths:2
- Half Baths:1
- Bedrooms:3
- Rooms:10
- Flooring Type:Laminate, Other
- Foundation Type:Poured Concrete
- Sewer:Septic tank
- Heating Type:Hot water radiator heat, Radiator
- Heating:Electric
- Exterior Finish:Vinyl siding
- Construction Style Attachment:Detached
Mortgage Calculator
- Principal & Interest
- Property Tax
- Home Insurance
- PMI










































